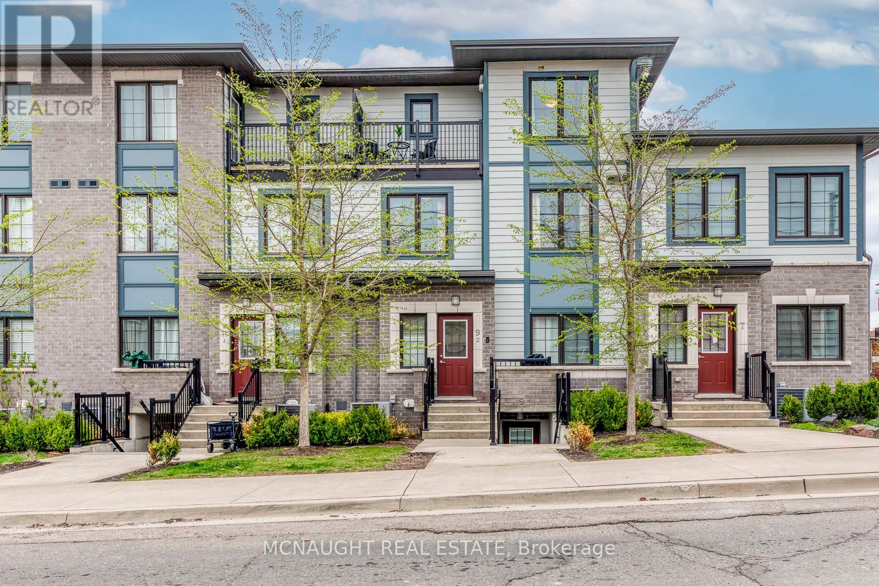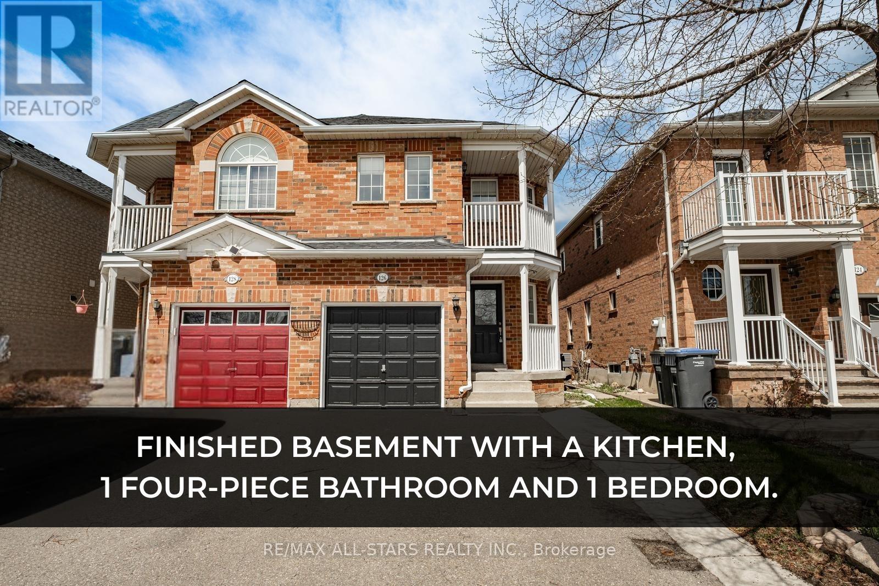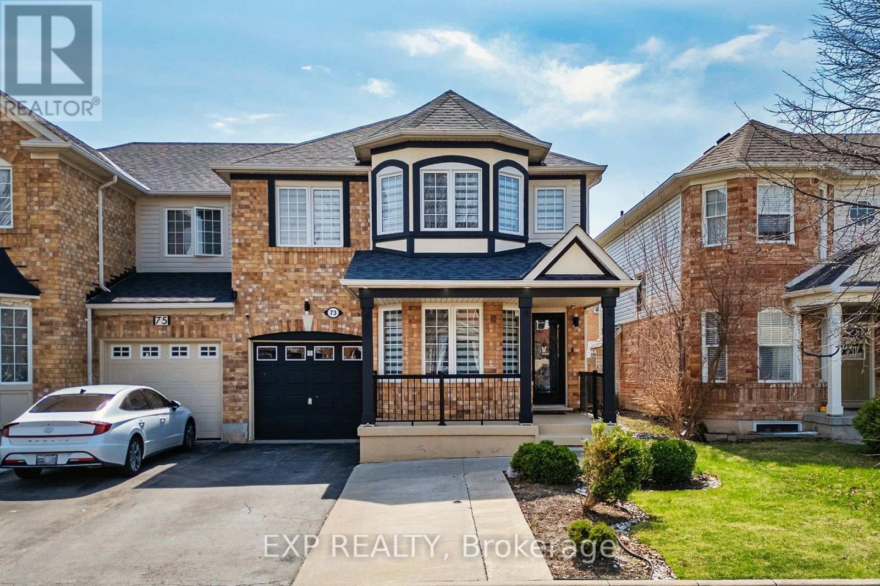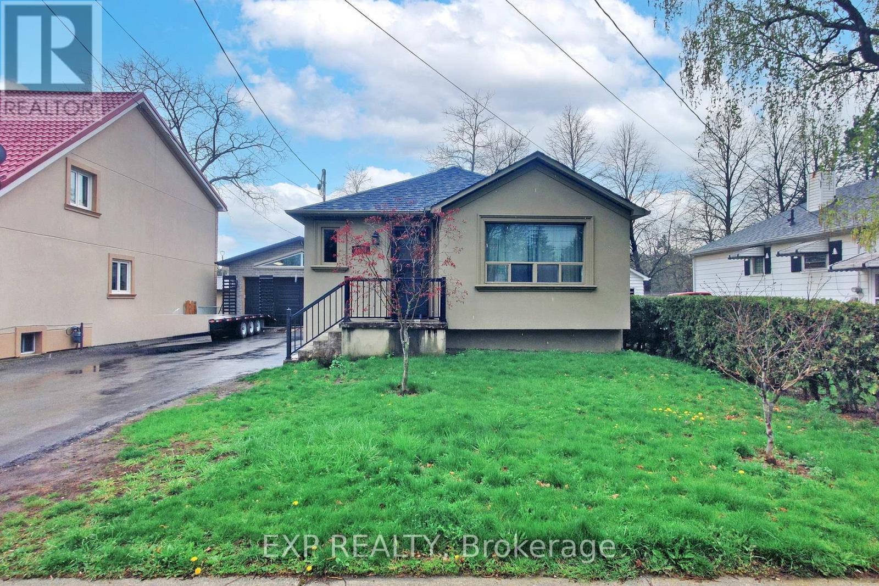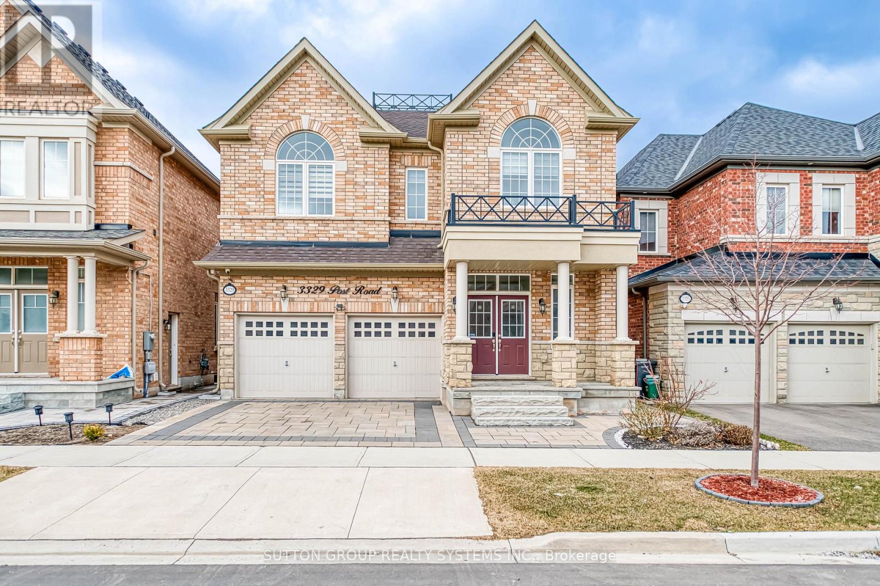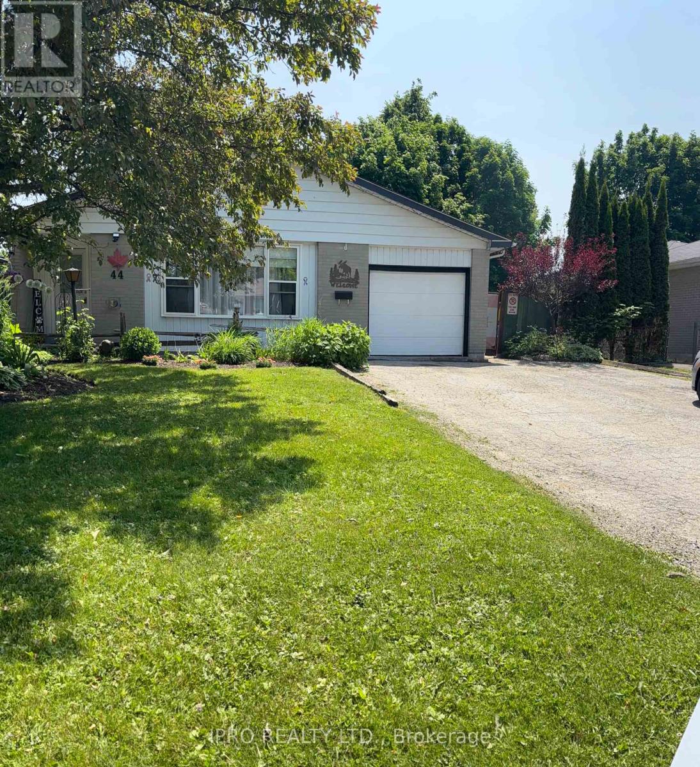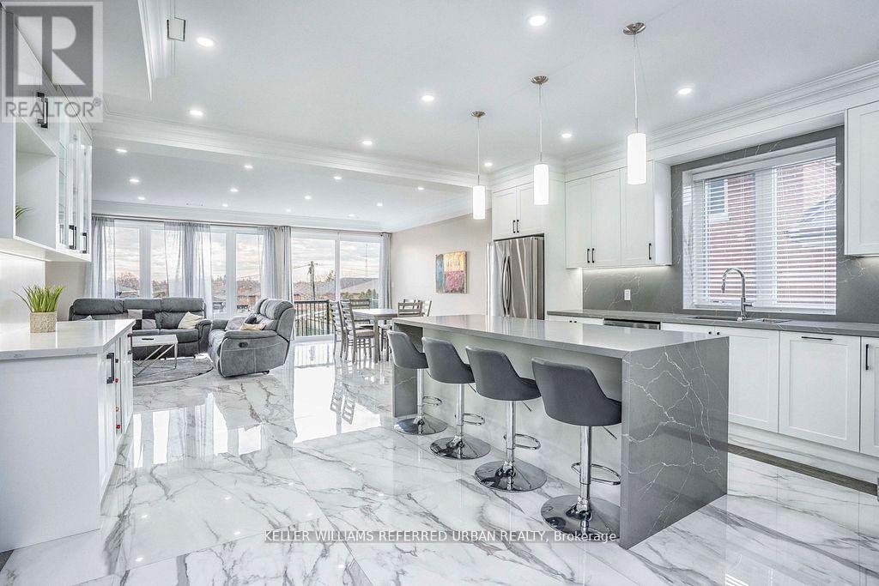243 Appleby Line
Burlington, Ontario
Welcome To This Beautifully Maintained 4-Bedroom Home On An Extra-Deep 78 X 231 Lot, Backing Onto Appleby Creek In Prime South Burlington Location, Just Minutes From The Shores Of Lake Ontario. Featuring 4 Spacious Bedrooms, This Bright And Immaculate Property Offers Both Privacy And Flexibility, Ideal For Families, Professionals, Investors, Or Those Looking To Build Their Dream Home. Sun-Filled Living Room W/ A Bow Window And Dining Room With Walk-Out To The Sunroom Ideal For Your Morning Coffee. The Spacious Kitchen Renovated In 2020 Boasts Quartz Countertops, Stainless Steel Appliances, Upgraded Cabinetry, And Stylish Backsplash. Both Bathrooms Fully Renovated In 2020 With Modern Finishes. The Master Bedroom Features Semi-Ensuite Privilege, And Some Areas Of The Home Feature Updated Flooring. 2 More Good Sized Bedrooms Complete This Level. The Expansive Family Room With Gas Fireplace Opens To A Serene, Fully Private Backyard Oasis. Enjoy A Rare Country Like Setting In The City With Mature Trees, A Gentle Creek And A Park Like Feel, Perfect For Entertaining And Relaxation. Additional Updates Include Newer Garage Doors And Opener (2021), And Newer Gutters (2022). 2 Car Garage And Wide Driveway Accommodating 4 Vehicles. Ground Level Separate Side Entrance Leads To A Versatile Den/Office, Family Room, And Full Washroom. Perfect For An In-Law Suite, Home Office, Or Client-Facing Business. Enjoy A Peaceful Creekside Retreat With Mature Trees And Nature Views, Yet Walking Distance To Lakeshore, Parks, Shops, Transit, And Just 5 Minutes To The GO Station. Don't Miss This Rare Opportunity In One Of Burlington's Most Sought-After Locations. (id:56248)
2 - 9 Forbes Avenue
Toronto, Ontario
Welcome to #2-9 Forbes Ave, a stunning modern townhouse with a sophisticated open-concept design. Located in a highly sought-after neighbourhood, this exceptional townhouse offers contemporary living with premium finishes throughout. The main level features an upgraded kitchen complete with custom cabinetry, quartz countertops, a sleek new backsplash, highquality flooring, and top-tier stainless steel appliances. The second floor includes a well-appointed 4-piece bathroom and two spacious bedrooms, ideal for family living or guests. The third level is dedicated to a luxurious primary suite featuring a private front-facing terrace, generous closet space, and a spa-inspired 4-piece ensuite bathroom.Nestled in a prestigious, family-friendly community, this home is within walking distance to top-rated schools, parks, and numerous amenities. With easy access to grocery stores, public transit, and major highways, this is a rare opportunity to enjoy both comfort and convenience in an ideal location. (id:56248)
126 Lake Louise Drive
Brampton, Ontario
A spacious semi-detached home in the sought-after Fletchers Meadow neighbourhood. This 3+1 bedroom, 4-bathroom home offers parking for three and approximately 2,300 sq ft of finished living space. Hardwood floors run through the main and upper levels, with updated lighting and fresh paint throughout move-in ready! Step into a bright, open-concept layout designed for both comfort and entertaining. The seamless flow between rooms creates a welcoming, airy atmosphere. The eat-in kitchen features quartz countertops, a new pantry, and a walkout to a large backyard with a beautiful mature maple tree perfect for summer shade and outdoor enjoyment. Upstairs has three well-sized bedrooms. The primary suite includes a soaker tub, walk-in shower, and a full wall of closet space. The middle room is ideal for a nursery, office, or guest room. The front bedroom features a balcony overlooking Lake Louise Parkette a great spot for morning coffee. The main bath has a new quartz vanity and fixtures. The fully finished basement includes a kitchen, a 4-piece bathroom, and one bedroom with separate access through the garage. Located in family-friendly Fletchers Meadow, close to Mount Pleasant GO, schools, parks, shops, and daily essentials everything you need just minutes away. Fletchers Meadow offers a vibrant community and recreational options, making it an ideal place to call home. (id:56248)
5154 Ridgewell Road
Burlington, Ontario
Stylishly Renovated Home on a Quiet, Family-Friendly Street! Welcome to this beautifully 3 Bedroom, 4 Washroom updated home nestled on a peaceful, sought-after street perfect for families and nature lovers. Step into a sun-filled, open-concept main floor featuring a professionally designed kitchen with a breakfast bar and built-in hutch, ideal for both everyday living and entertaining. The fully renovated upstairs floor includes a stunning new in-suite master bathroom and an upgraded common washroom, combining functionality with contemporary elegance. The freshly painted interiors, updated powder room, and new washer (April 2025) add a fresh, move-in-ready appeal. offers about 1800 finished square feet of total elegant living space features the professionally finished basement offers a versatile space for a rec room, office, or gym, complete with a modern 3-piece bathroom. Enjoy outdoor living in the beautifully landscaped, fenced backyard with a large deck and convenient access via glass door. (id:56248)
201 Arichat Road
Oakville, Ontario
5 Elite Picks! Here Are 5 Reasons to Make This Home Your Own: 1. Beautiful Pie-Shaped Lot (Approx. 86' at Rear) with Private Backyard Oasis Boasting Mature Trees, Gorgeous Perennial Gardens, Patio Area & 16' x 34' Kidney-Shaped I/G Pool. 2. Functional Main Level Featuring Eat-In Kitchen with Skylight & Granite Countertops, Bright Living Room with Bow Window & Separate Dining Room, Plus Spacious Ground Level Family Room with Gas Fireplace & W/O to Patio & Backyard! 3. 4 Good-Sized Bedrooms on Upper Level Including Generous Primary Bedroom Boasting 4pc Ensuite. 4. Cozy Finished Basement Featuring Spacious Rec Room with Large Window, Plus 5th Bedroom, Laundry Room & Huge Crawl Space. 5. Location! Location! Location... in Established Eastlake Neighbourhood Just Minutes to the Lake, Schools, Parks & Trails, Arena, Sports Fields, Hwy Access & Many More Amenities... Plus Just 7 Minutes to Clarkson GO for Commuters with Express GO to Union Station Approx. 30 Min! All This & More... 2pc Powder Room & Access to Oversized 2 Car Garage Complete the Ground Level. Convenient I/G Sprinkler System. Updated Shingles '23. (id:56248)
73 Jessop Drive
Brampton, Ontario
Welcome to 73 Jessop Drive, a beautifully upgraded semi-detached home located in a sought-after Brampton neighborhood. This spacious two-storey residence offers a thoughtful blend of comfort and style, with significant updates completed in recent years. The modern kitchen features elegant quartz countertops installed in 2022, while the bathrooms throughout the home have been fully renovated with contemporary finishes that bring a fresh, luxurious feel. Additional upgrades include a new furnace in 2022, a newly installed hot water tank (rental) in 2024, updated pot lights providing a bright, inviting atmosphere, and a newly re-shingled roof in 2022, offering peace of mind for years to come. The main floor boasts a functional layout with a cozy living room, family room, dining area, and a convenient two-piece bath. Upstairs, the spacious primary bedroom features a private four-piece ensuite, complemented by three additional well-sized bedrooms and a renovated main bathroom. The finished basement adds valuable living space with a large recreation room, a den, an office, a four-piece bathroom, and a utility room. Complete with a single-car garage and a welcoming curb appeal, 73 Jessop Drive is move-in ready and perfect for growing families or anyone looking for a stylish and well-maintained home in a prime location. (id:56248)
73 Hullrick Drive
Toronto, Ontario
This is an approximately 2,500 square foot Green park Home. It features an open concept living and dining room, a separate family room with a wood-burning fireplace, a spacious eat-in kitchen, and a main floor laundry. There are four spacious bedrooms upstairs. The primary bedroom has two closets and a full ensuite. The basement is unspoilt. The original owners took care of this home. (id:56248)
236 - 1145 Journeyman Lane
Mississauga, Ontario
Location, Location, Location! Welcome to Unit 236 The Clarkson. This Beautiful 2-Storey Condo Townhome is Everything a Commuter Could Ask For! Newly built in 2022 this Spacious and Modern Condo Town is Just STEPS Away From Clarkson GO with Easy Access to Mississauga MiWay Public Transit & Only 26-Min Express GOTrain Ride to Downtown Toronto's Union Station. The Unit Boasts 1095 sqft of Living Space including TWO Private Balconies. Several Upgrades include Hardwood floors, Quartz Countertops and Large Kitchen Island. 2 Bedrooms, Great for a Small Family Looking for a Place To Call Home. Primary bedroom Includes A 3-Piece Ensuite w. Shower, Study Nook & Private Balcony. Second Bedroom is Spacious with Access to a 4-piece Bath. Main Floor includes An Open Concept Living & Dining Area, 2Pc Powder Room and Main Floor In-Suite Laundry. Don't Miss Out, Book A Showing Today! Offers Anytime. (id:56248)
3034 Parkerhill Road E
Mississauga, Ontario
Step into this stunning 2-bedroom bungalow located in the heart of bustling Mississauga, offering the perfect blend of comfort, convenience, and modern amenities. Situated mere minutes from a GO station, commuting is a breeze, making this home ideal for those with a busy lifestyle.As you approach, you'll be impressed by the fresh exterior, showcasing a new garage and workshop built in 2020. This spacious garage provides ample room for parking, storage, and tinkering on projects with its own furnace and A/C with 200amp services with 600 volts f power, making it a dream space for hobbyists and DIY enthusiasts alike.One of the standout features of this bungalow is its separate entrance to the basement. The upper floor has been rented. The owner will rent the garage for at 1 year from the new owner. Tenants need to be assumed by the new owner. 24 hours notice for showings. (id:56248)
3329 Post Road
Oakville, Ontario
Welcome To 3329 Post Road A Beautifully Designed 2,799 Sq. Ft. Home That Blends Elegance, Space, And Functionality For Modern Family Living. Featuring 4 Generously Sized Bedrooms And 5 Bathrooms, This Home Offers A Perfect Layout For Comfort And Convenience. The Sun-Filled Main Floor Showcases Hardwood Flooring And A Gourmet Kitchen With A Large Center Island, Quartz Countertops, And A Spacious Breakfast Area With Walk-Out Access To The Backyard. Ideal For Entertaining Or Quiet Family Evenings. Upstairs, Enjoy 3 Full Bathrooms, Including A Convenient Jack & Jill Setup, Making Busy Mornings A Breeze. The Finished Basement Adds Even More Living Space, Perfect For A Rec Room, Home Theatre, Or Guest Suite. Stylish, Sunlit, And Move-In Ready This Stunning Home Is Waiting To Welcome Its Next Family! (id:56248)
44 Madison Avenue
Orangeville, Ontario
Are you ready for a hot summer?? Cool off with your own pool and a short walk to Orangeville's splash pad and park! Charming Detached Backsplit in Prime Location! Welcome to this delightful detached backsplit, ideally situated in one of most desirable neighborhoods just steps from Parkinson Public School and the family splash pad Harvey Curry Park. This spacious 3-bedroom home is perfect for families, offering a warm and inviting layout designed for comfortable living. The cozy living room features a charming fireplace, ideal for relaxing on cooler evenings. One of the standout features of this home is the bright and airy sunroom, offering the perfect space to unwind or entertain 3 seasons of the year. Step outside to a large, fully fenced backyard oasis complete with a generous deck and an above-ground pool, ideal for hosting summer barbecues and gatherings with family and friends. The property also includes a garage and four driveway parking spaces, providing ample room for vehicles and storage. Families will love the unbeatable location with easy access to parks, splash pads, playgrounds, and other kid-friendly amenities all just a short walk away. Well-loved and move-in ready, this home offers the perfect blend of comfort, convenience, and community. Don't miss your chance to make this beautiful home yours! (id:56248)
83 Floral Parkway
Toronto, Ontario
Builders Own Custom Home! Beautiful bright main level features Heated Porcelain tile throughout, pot lights, high ceilings, & a gourmet kitchen featuring Quartz counters & backsplash. The kitchen features a large Quartz eat-in island. Tons of natural light, with a walkout to the backyard from the open concept living & dining. Heated flooring throughout the main level, as well as extensive sound proofing between the main & 2nd floor. Front office w/ 3 pc ensuite on Main level, can also be used as a 5th bedroom, or an in-law suite for aging parents! 4 generously sized bedrooms on the 2nd floor. Primary bedroom w/ Balcony, 5 pc ensuite, and huge walk in Closet! Featuring basement apartment with separate entrance & separate ensuite laundry! Sound insulation between all floors for complete privacy between Main levels and basement. Basement is tenanted on a month to month basis for $3750/month all inclusive, with great tenants! Tenants are happy and willing to stay (same occupants since Dec 2023) or can be made vacant for closing! Detached finished & heated garage with it's own panel ready for your EV charger! Fully heated driveway with tons of parking space... say goodbye to shovelling! (id:56248)


