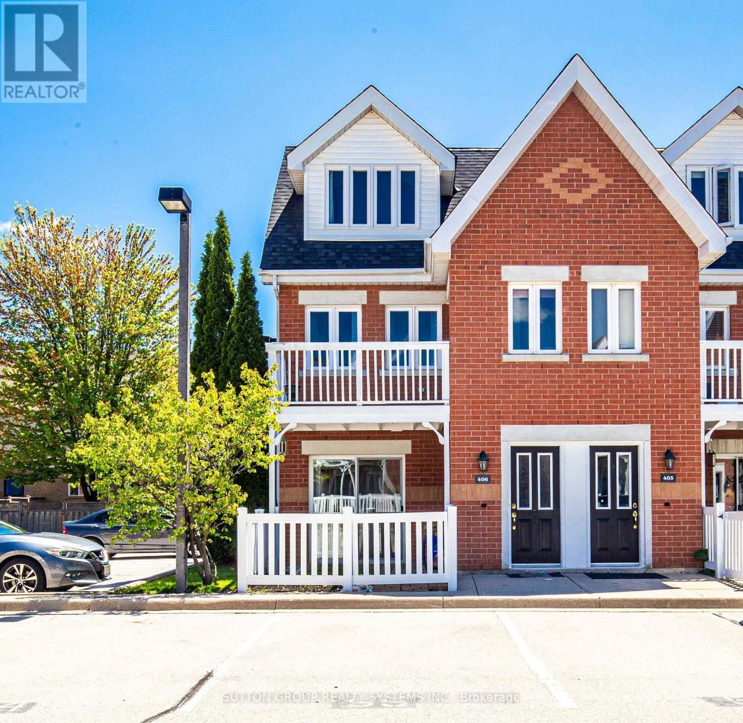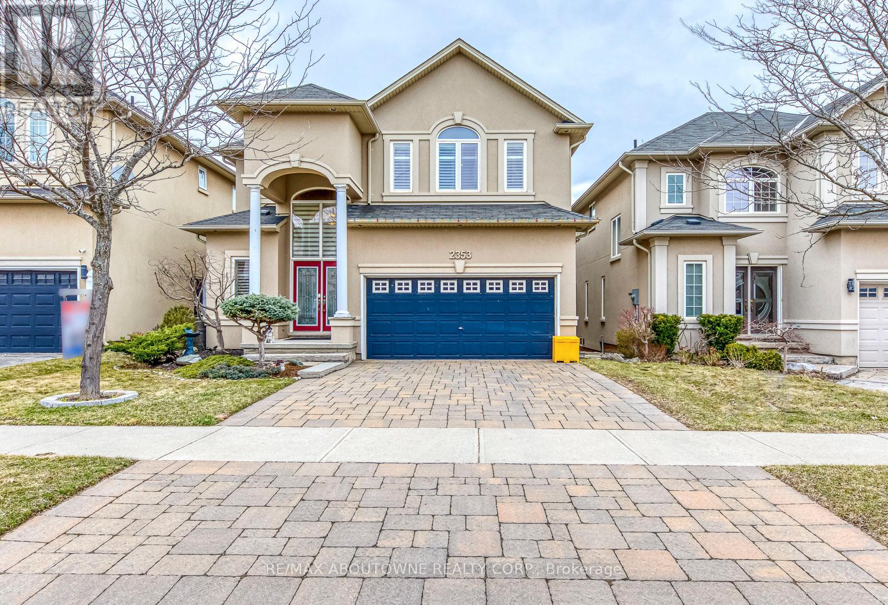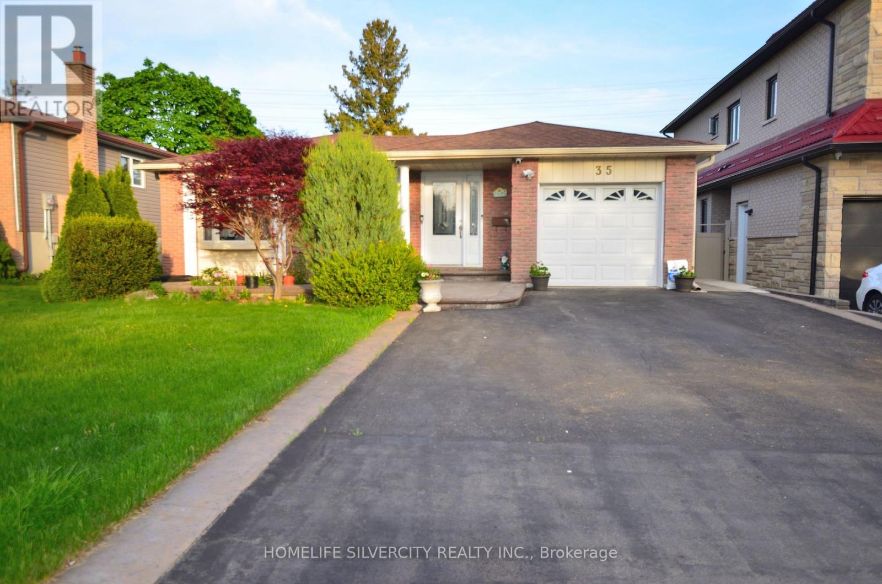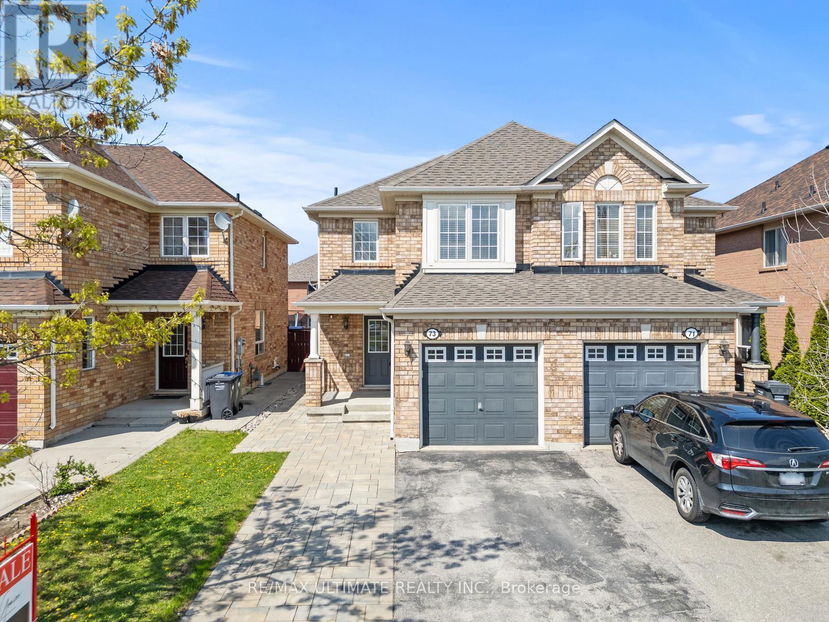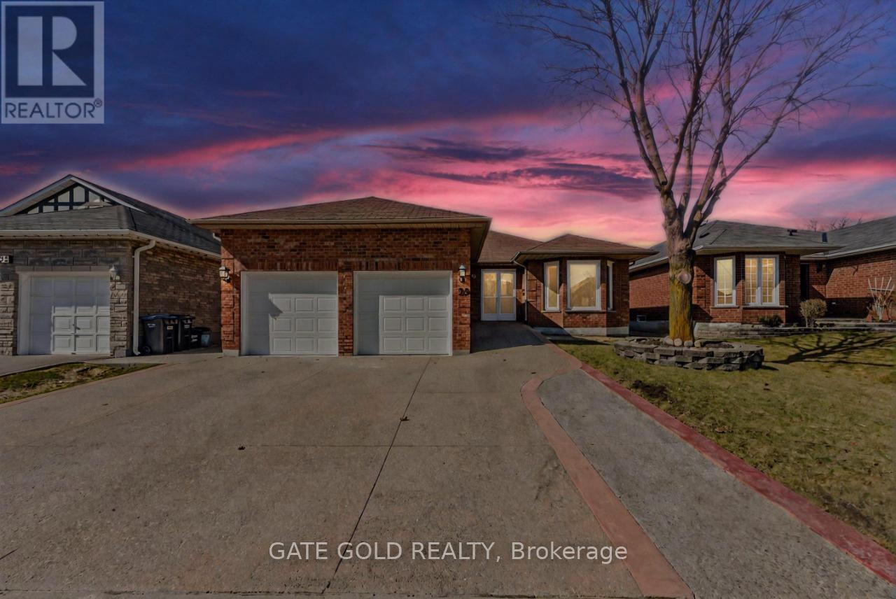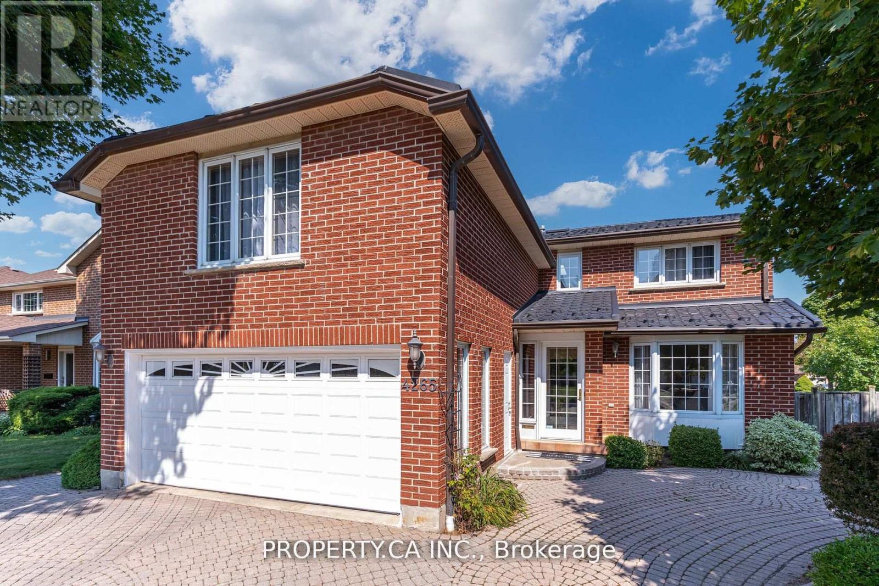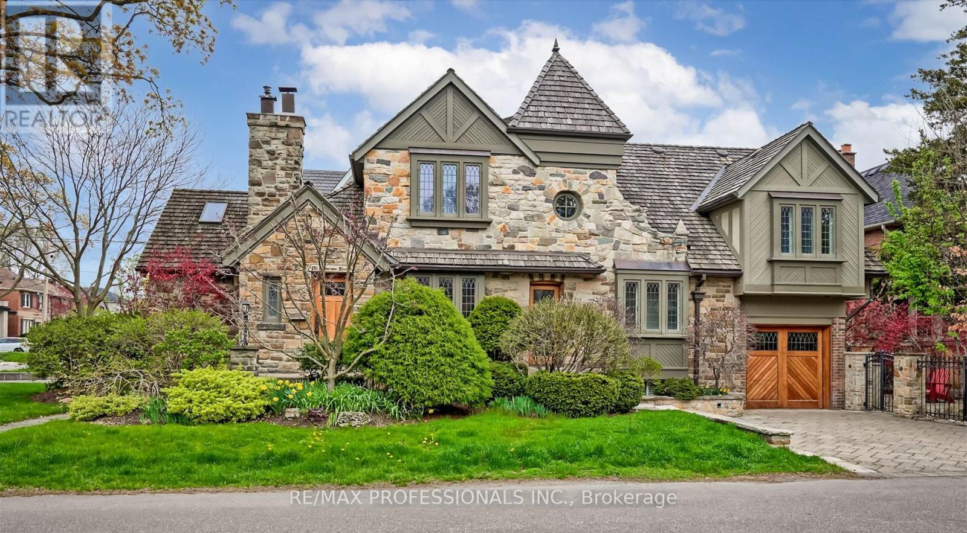406 - 1701 Lampman Avenue
Burlington, Ontario
Welcome to this lovely, freshly painted, sun-filled corner Townhouse in Burlington's vibrant uptown community. Well-kept 2 BR, 2 Full Bath house with ample storage space and parking in front of the door. The main level boasts a living room, dining room, and kitchen with a walkout to a private patio. Second floor covers primary bedroom with den space, which can be used for home office and 4 pcs bathroom, and laundry. The third floor is a showstopper, offering a sun-drenched loft space with w/architectural charm, a large mirrored closet, 3 pcs bath & a bonus storage area.No neighbours at the lower level or upper level. Low maintenance cost.Conveniently located close to all amenities, Public transport, Kids' Park and HWY, making living enjoyable and travelling a breeze. (id:56248)
2353 Kwinter Road
Oakville, Ontario
Luxury Landmart Home In Westmount! Desirable Millstone On The Park! Close to Top Rated Schools, Parks, Trails, Shopping, & Hospital. Approximately 2800 sq. ft., Plus Professionally Finished Lower Level. Luxurious Details Abound - Deep Baseboards & Plaster Crown Moldings, California Shutters, Custom Built-Ins, Slate Floor Tiles, Pot-Lights, Two Gas Fireplaces, Granite Counters, Hardwood Floors, & Exquisite Chandeliers. Formal Celebrations Will Take Place In The Elegant Dining Room. The Stunning Kitchen Will Take Care of All Meal Preparation Needs With Beautiful Custom Cabinetry, Under & Over Cabinet Lighting, A Pantry With Pullout Drawers, Pot Drawers, Built-in China Cabinets, Stainless Steel Appliances, & An Island With A Breakfast Bar. A Wall Of Windows With Garden Doors, Open To The Private Balcony & Lower Patio. Confidently Entertain Family & Friends In The Massive Two-Story Great Room With Built-in Bench Seating & Gas Fireplace With An Outstanding Custom Floor-To-Ceiling Pre-Cast Stone Mantel. Head Upstairs To The Master Bedroom, A Private Sanctuary With A Cathedral Ceiling & A Lavish 5-piece Bathroom With A Soaker Tub & Separate Shower. Downstairs, You Will Find An Elegant Recreation Room with A Coffered Ceiling & Fireplace, Gym W/Cork Flooring, Office/Bedroom & A 3-Piece Bathroom With A Luxurious Steam Shower. A Home For Those Accustomed To The Best! (id:56248)
1 - 110 Frederick Tisdale Drive
Toronto, Ontario
Spacious End Unit, Upgraded Premium Lot, Mattamy Built, Loaded with Upgrades & Fully Finished Basement with Heated Floor, Solid Oak Staircase, Pot Lights. Upgraded Chimney Style Stainless Steel Hood Fan. Granite Counter, Laminated Floor in 1st and Bedrooms. Modern Kitchen Large Breakfast Bar, Stainless Steel Appliances, Central Vac. Fireplace, in the Living Room, Walk Out to Terrace. 5th Bedroom can be used as a multi-purpose room, i.e., Rec Room or Guest Bedroom. The Den can be used as a Nursery. The unit has a Large wrap around Rooftop Terrace that boasts beautiful city skylines, and Perfect For Entertaining. Double-car garage is perfect for convenient parking with direct access to the basement and a locker inside the garage. With close-access to Park Perfect For Families, good proximity to all Amenities: TTC, Subway, and major Highways. By The Park @ The Front Yard (id:56248)
1618 Dogwood Trail
Mississauga, Ontario
Stunning New Custom-Built Masterpiece! Luxurious 4+1 Bedrooms, 6 Bath Home, Boasts Elegance & Design. Over 5700 SF of Luxury Living Space plus 548 SF Garage, w/ Large Double Doors, That Comfortably Fits 3 Cars!! Open Concept Design, Sun-Filled Through Stunning Oversized Custom Windows. Executive Main Floor Office Overlooking the Front Yard. Gourmet Kitchen w/ High-End Chef Inspired Jenn Air RISE Series B/I Appliances, Quartz Countertops, Huge Double Waterfall Island w/Breakfast Bar, Sep Servery & Sep Dining Room. Mudroom Entrance From Garage, Featuring Custom Cabinetry and 2nd Washer & Dryer. Gorgeous White Hickory Hardwood Floors and Floating Staircase w/ Glass Railings. Pot Lights, Designer Fixtures, & Custom Closets Throughout. Grand Master Suite w/ 7pc Ensuite and His & Hers Sep Custom Closets. Spacious Bedrooms and Spa-Like Baths. Professionally Finished Basement w/Nanny Suite, Wine Cellar, Rec Room, Sep Theatre Room, & Walk-Out to The Backyard. Outdoor Oasis w/Pristine Landscaped Yard, 187 SF Cabana w/187 SF Loggia & Bathroom Rough In. Energy-Efficient Features & Smart Home Technology Roughed In. A Dream Home That Defines Upscale Living in a Desirable Neighborhood! Mineola Offers A Perfect Blend Of Natural Beauty, Excellent Schools, And Convenient Amenities, Making It Ideal For Families And Professionals. Top Schools Like Mineola Public And Kenollie Public Foster Strong Academics, While Nearby Parks, The Credit River, And Lake Ontario Provide Outdoor Enjoyment. Residents Have Quick Access To Port Credit Villages Restaurants And Shops, Square One For Shopping, And The Port Credit GO For Commuting To Toronto. With Its Serene Streets, Luxury Homes, And Strong Community, Mineola Combines Suburban Tranquility With Urban Convenience. Don't Miss The Opportunity To Make This Exceptional Property & Neighborhood, Your New Home! (id:56248)
602 Yates Drive
Milton, Ontario
Welcome to 602 Yates Drive, Milton ... A True Executive Semi-Detached Family Home That Has It All! From the moment you arrive, you'll be captivated by the curb appeal of this beautifully maintained home, featuring a striking brick and stone exterior and a large, enclosed front porch perfect for enjoying your morning coffee or greeting guests. Step inside to a spacious and welcoming foyer that sets the tone for the thoughtfully designed interior. Boasting four generously sized bedrooms, this home offers ample room for the whole family to live and grow comfortably. The open-concept main floor is ideal for entertaining and everyday living, with a spacious kitchen that seamlessly flows into the bright breakfast area and cozy living room. Large windows fill the space with natural light, and leads to your own private backyard oasis complete with a raised deck and no rear neighbours for added privacy and tranquility. The primary suite is tucked away at the rear of the home, offering a peaceful retreat after a long day ... enjoy the luxury of two walk-in closets and a spa-like ensuite featuring a deep soaker tub and separate shower. The secondary bedrooms are all well-proportioned, each offering plenty of space and natural light - ideal for children, guests, or a home office setup. A finished basement adds valuable additional living space, whether you need a recreation area, workout space, or a cozy media room. Located in a highly sought-after neighbourhood, 602 Yates Drive puts you within close proximity to top-rated Public and Catholic schools, transit routes, shopping centres, parks, and more. This home truly checks all the boxes space, style, comfort, and a location that is hard to beat! Dont miss the opportunity to make it yours! (id:56248)
35 Geneva Crescent
Brampton, Ontario
Beautiful Well-Maintained Renovated 3 Bedrooms, 2 Washrooms Detached Bungalow Home With Garage And Big Backyard Available In High Demand Location 'G' Section of Brampton. Many Updates Like Freshly Painted, Updated Kitchen, Updated Doors, Updated Hardwood Flooring Upstairs, Newer Tile Floor In Basement And Many More. Close To Transit, Schools, Library, Shopping, Main Rd And Highway 410. (id:56248)
718 - 61 Heintzman Street
Toronto, Ontario
Step into this cheerful and sun-filled 1-bedroom + den at 61 Heintzman Place and you will be delighted! It's where charm meets convenience in the heart of Toronto's trendsetting Junction neighbourhood. Complete with one parking space (with a short walk to the elevator!) and one locker, this unit is the complete package for a first-time buyer or downsizer alike! With its open-concept living and dining area, it is the perfect space to host friends or unwind after a busy day in the city! Enjoy south-facing views, including a stunning view of the CN Tower. The primary bedroom is sun-soaked and has stunning unobstructed south-facing views, too! The open-concept den offers a versatile space for a home office or to host overnight guests if desired. The chef's kitchen features quartz countertops and stainless appliances! Convenient ensuite laundry with a great oversized and upgraded washer & dryer set. This building has a vibrant, community feel and is loaded with amenities like a 24-hour concierge, gym, party room, library lounge, BBQ terrace, playroom, bike storage, and visitor parking. Designed with eco-conscious living in mind, it features solar and gas heating, a green rooftop, soon-to-be-installed EV charging stations, and an on-site car share program. Just outside your door, enjoy trendy cafes, restaurants, shops, and quick access to High Park, Bloor West Village, TTC, UP Express, and Bloor GO. Urban living, with a little bit of edge and a whole lot of charm! (id:56248)
73 Eastway Street
Brampton, Ontario
Welcome to absolute comfort and beauty in this spectacular 3+1 bedroom sunlit home located in the perfect family-friendly community of Gore Ind. North just south of Castlemore. Walking distance to beautiful parks, schools, grocery stores, and public transit. This home embraces your every need and desire with a delightful spacious main floor layout, upgraded chef style kitchen with gorgeous custom counter tops (2024). Escape to your incredible master bedroom complimented by an exquisite master ensuite to relax in total comfort at the end of your day. Two laundry areas conveniently located on the basement level and upper floor for larger growing families. Absolutely stunning spacious basement, boasting pot lights throughout and a large full bathroom with custom shower. Enjoy easy access to your backyard from your extra wide interlock walkway professionally built and installed in 2023. Cozy summer evenings in the backyard couldn't be more perfect when you're sitting on your custom built extra large deck (2023). Backyard fence freshly painted in 2023, much of the interior of home freshly painted in 2025. (id:56248)
8575 Financial Drive
Brampton, Ontario
The home features a well-designed layout with spacious 4-bedroom, 4-bath in prestigious Brampton West, that offers approximately 2250 sq. ft. of freehold living with no maintenance fees, including gleaming hardwood floors, pot lights, and sleek glass showers. The modern kitchen is equipped with high-end Electrolux appliances, granite countertops, and ample storage, making it ideal for cooking and entertaining. The main level includes a private bedroom with a 3-piece en-suite, while the separate living, family, and dining areas open to a large walk-out terrace perfect for BBQs and gatherings. Conveniently located near highways 401 and 407, Lionhead Golf Club, Toronto Premium Outlets, and GO stations, this home also offers two oversized garage spaces, making it the perfect blend of luxury, comfort, and practicality. (id:56248)
23 Hartford Trail
Brampton, Ontario
******" SELLER MOTIVATED" ******* 3 HOMES IN 1 - Rarely does a home come to market with so much potential!! Located in the sought after Fletchers Creek South community with Tunner Fenton Secondary Schools in the area. This Bungalow sits on 50 by 118 lot and offers a little over 4,000 finished square feet of total elegant living space features 2 basement apartments with average income of $3200/m. Whether you are a multi-generational family or a homeowner seeking generating income to offset mortgage payments this home has it all. The main house is absolutely gorgeous, and features upgraded large Kitchen w/ Quartz counter tops, pantry, loads of cupboard space, new floor throughout and a large dinette with walkout to your private oasis with large patio. Off the dinette you will find a beautiful family room with gas fireplace and a large living room. There are 3 large bedrooms on the main floor, the primary Bedroom features loads of closet space and a 3 pc ensuite. Steps from Golf course, Costco, shopping, transit, all amenities and HWY 410. (id:56248)
4265 Westminster Place W
Mississauga, Ontario
Discover your dream home! 4-bedroom, 4-bathroom home renovated in 2000 that seamlessly blends luxury and comfort. This meticulously maintained property is a true oasis, featuring an inviting outdoor swimming pool, perfect for relaxing and entertaining. With three cozy fireplaces, including two wood-burning ones in the living room and family room, this home offers the perfect setting for intimate gatherings. New metal roof with a 50-year lifespan, plus copper eaves and downspouts. The spacious, fully finished basement is designed for ultimate recreation, boasting a rec room, a bar, a fireplace, and a gym, making it ideal for both relaxation and fitness. A two-car attached garage adds convenience, while the oversized lot provides ample outdoor space for family fun. Perfectly located, this home offers walking distance to top-rated schools and shopping, with quick and easy access to major highways including the 403, 401, 427, and the QEW. This property is not just a home it's a lifestyle. (id:56248)
231 Grenview Boulevard S
Toronto, Ontario
Enchanting Stone Cottage Reimagined Through a Masterful Renovation, Restoration, and Seamless Addition By Renowned Designer Peter Marzynski of PHD Design. Set on a Quiet Street in Desirable Sunnylea, This Extraordinary Home Blends Timeless Craftsmanship With Refined Modern Living. Striking Stone Exterior, Hand - Split Cedar Shake Roof, Leaded and Stained Glass Windows, and Quarter - Sawn Oak Floors Throughout. Vaulted Ceilings and Skylights Fill the Living Space With Light, Anchored by a Beautifully Restored Original Stone Fireplace and Custom Built - Ins. Professionally Landscaped Grounds With a Stunning Outdoor Stone Gas Fireplace Create a Private Urban Oasis. Steps To The Subway, Top - Rated Schools, and Kingsway Village. Enjoy the Best of Both World. Peaceful Residential Living With Unmatched Urban Convenience. This is More Than a Home, its a Rare Offering Where Beauty, Comfort, and Craftsmanship Come Together in Perfect Harmony. (id:56248)

