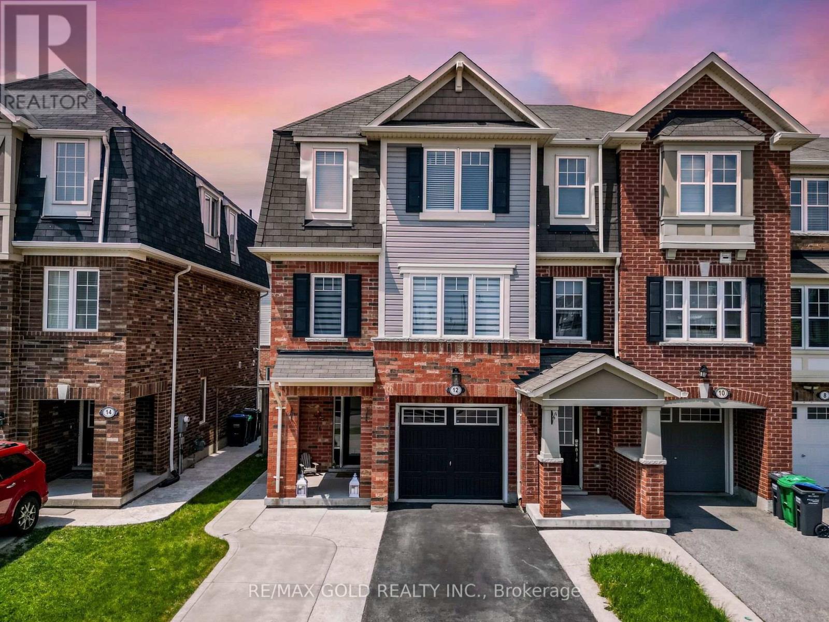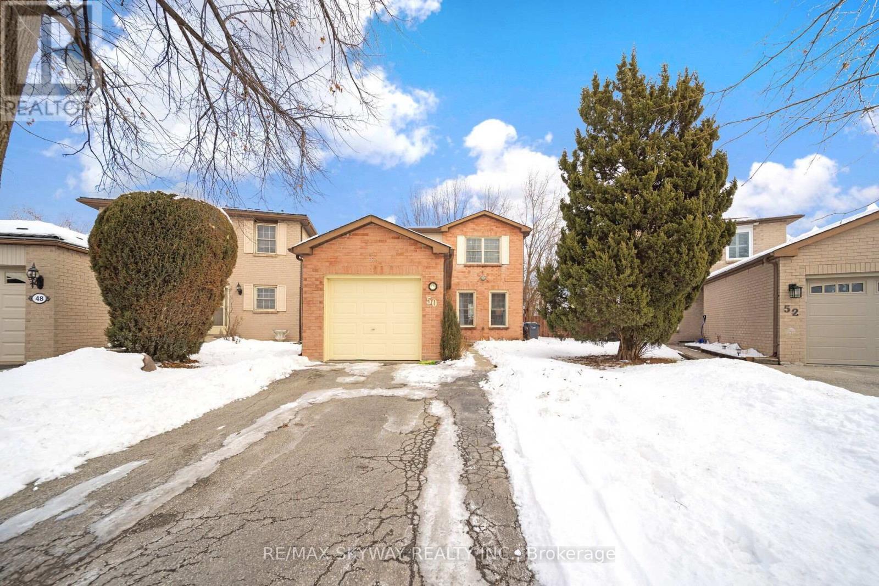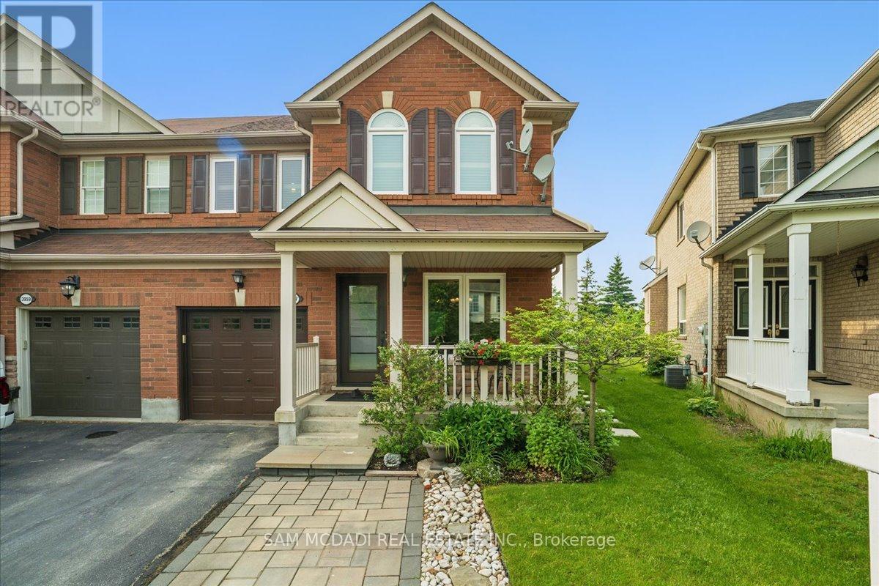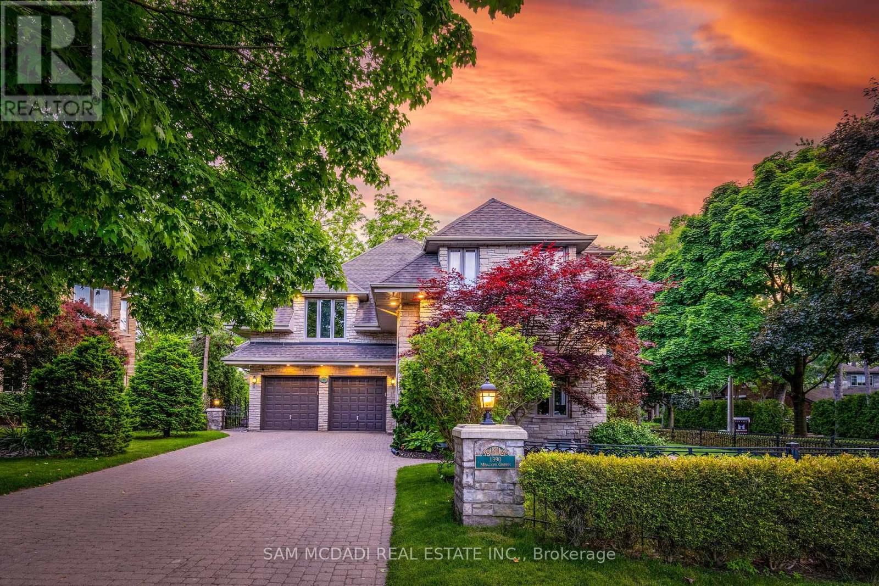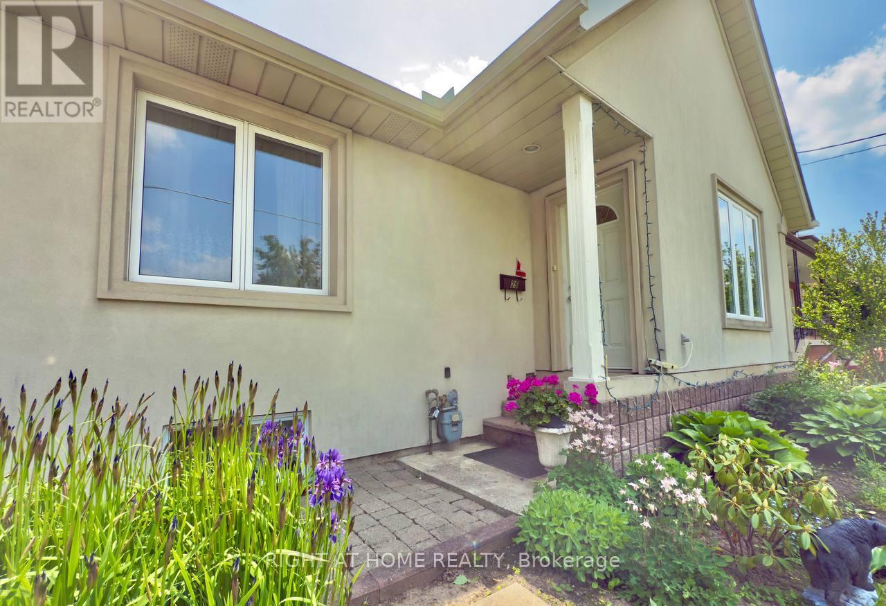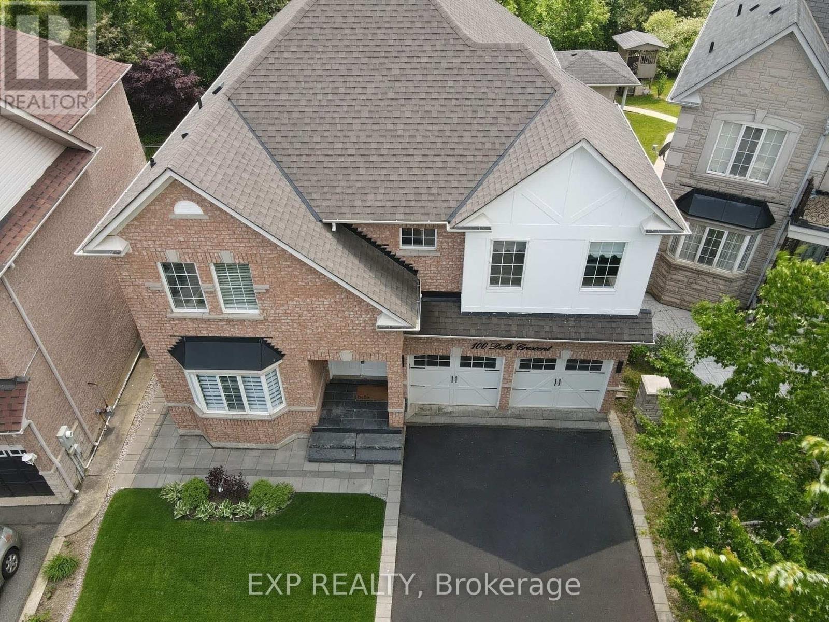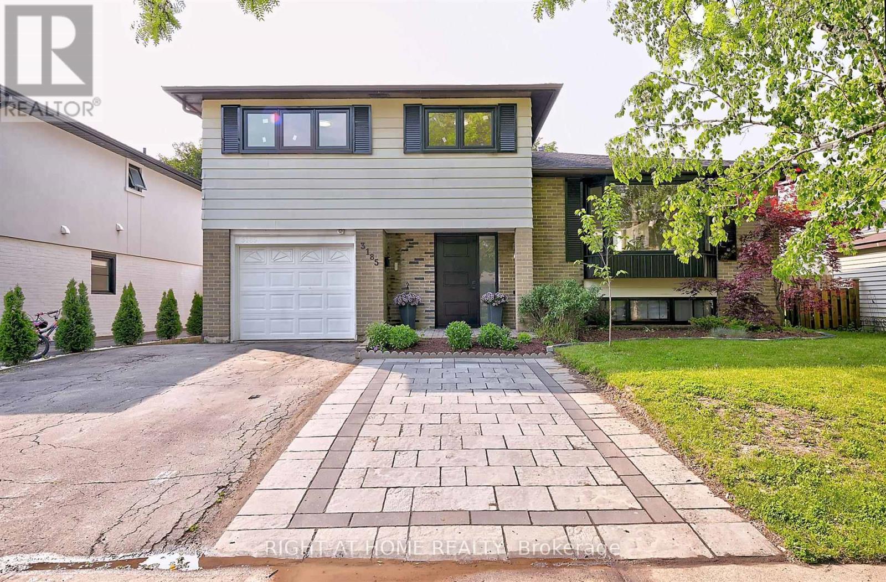12 Affleck Road
Brampton, Ontario
Wow, This Is An Absolute Showstopper And A Must-See! Priced To Sell Immediately! Literally 2Minutes Walking Distance To Mt. Pleasant GO Station An Unbeatable Location For Daily Commuters Seeking Convenience And Connectivity! This Charming, Fully Upgraded 3+1 Bedroom Modern End Unit((( East Facing ))) Townhome (((Feels Like A Semi-Detached))) Is Nestled On A Premium Lot, Offering Exceptional Curb Appeal And Extra Parking Convenience. Step Inside And Be Greeted By A Bright Walk-Out Family Room, Flooded With Natural Light Perfect For Relaxing Or Hosting Guests. The Chef-Inspired Kitchen Features Quartz Counter Tops, Extended Cabinetry, High-End Stainless Steel Appliances, And Ample Counter Space, Making Meal Prep Both Functional And Stylish. The Separate Living And Family Rooms, Adorned With Rich Hardwood Flooring, Add Warmth And Versatility To The Main Living Space. Upstairs, The Master Bedroom Offers A Luxurious Retreat With A 4-Piece Ensuite And A Spacious Walk-In Closet, While The Additional Bedrooms Shine With Durable Hardwood Flooring Across The 3rd Floor, Ensuring Comfort And Low Maintenance. The +1Bedroom On Ground Level Offers Added Flexibility Ideal For A Home Office Or Guest Room. Every Upgrade Has Been Carefully Chosen To Reflect A Modern, Upscale Lifestyle, From The Elegant Fixtures To The Sleek Finishes Throughout! Features A Cozy Backyard Deck, Perfect For Relaxing Or Entertaining. Location Is Everything, And This Home Delivers Walking Distance To Transit, Schools, Parks, Shopping, And All Essential Amenities. Whether You're A Young Family, A Professional, Or A Savvy Investor, This Home Embodies The Perfect Blend Of Luxury, Comfort, And Urban Convenience. Don't Miss Your Chance To Own This Exceptional Property Schedule Your Private Viewing Today! (id:56248)
50 Festoon Place
Brampton, Ontario
Welcome to this stunning detached home situated on a premium pie-shaped lot! This property offers 3+1 Bedrooms and 3 Baths. 4th bedroom in the basement with a 2pc bath and a large rec room. Separate laundry in the basement. Open concept main floor with a living and dining area. Upgraded kitchen with white cabinets and ceramic backsplash. Very convenient location close to parks, schools, public transit and shopping ! No sidewalk! (id:56248)
100 Onley Lane
Milton, Ontario
Welcome to 100 Onley Lane, Milton. a rare gem in one of Milton's most desirable family-friendly neighborhoods! This stunning end-unit townhome offers the space and feel of a detached home, with nature as your next-door neighbor and parks right in front and beside the property, the very popular Sunny mount park is your playground, providing unmatched privacy and serenity. Boasting *4* spacious bedrooms and 3.5 bathrooms, this home features an open-concept kitchen with ample storage and prep space perfect for family meals or entertaining. The combined living and dining area is flooded with natural light, creating a warm, inviting atmosphere.One of the standout features is the versatile main floor suite, complete with its own private entrance and full bathroom ideal for in-laws, a home office, or potential rental income without sacrificing your homes privacy. Enjoy a rare double car garage and step out onto a massive terrace perfect for outdoor entertaining, barbecues, or relaxing with family and friends. Located just minutes from top-rated schools, Milton District Hospital, shopping, and major commuter routes. Surrounded by green space and walking trails, this home offers the perfect blend of suburban comfort and natural beauty. Don't miss your chance to own this unique and spacious end-unit with incredible flexibility and a prime location! (id:56248)
53 - 636 Evans Avenue S
Toronto, Ontario
Experience luxurious living in this beautifully appointed corner unit, offering approximately 1,700 sq ft of thoughtfully designed spaceone of the largest in the complex. The open-concept main floor showcases 9-ft ceilings, upgraded pot lights, and elegant hardwood flooring, creating a bright and inviting atmosphere. The modern kitchen is a chefs dream, featuring upgraded quartz countertops, stainless steel appliances, and generous cabinetry for all your storage needs.The private third-floor primary suite is a serene retreat with a spacious walk-in closet and a spa-like ensuite bathroom with his-and-her quartz vanities. Bedrooms 2 and 3 are perfect for family, guests, or a home office offering both comfort and flexibility.Step out to your private backyard patio, ideal for relaxing, entertaining, or enjoying the beautifully maintained community grounds, which offer a tranquil, park-like setting.This home includes two parking spaces (note: the second space is rented and not owned) and one locker. The underground parking spot is located just steps from the unit for maximum convenience.Located in a high-demand neighbourhood, you're only minutes from Sherway Gardens, GO Station, Hwy 427, QEW, and the Gardiner Expresswayoffering easy access to shopping, transit, and downtown Toronto.Extras: Private third-floor primary suite with ensuite bath and walk-in closetBackyard patio overlooking beautifully landscaped groundsTwo parking spaces (one owned, one rented) and one locker (id:56248)
3957 Janice Drive
Mississauga, Ontario
Welcome to this beautifully maintained, move-in ready 3+1 bedroom & 4-bathroom semi-detached home, perfectly situated on a premium pie-shaped lot with no rear neighbours backing directly onto a park and walking trail. Located in sought after neighbourhood of Churchill Meadows just steps from Community Centre and tennis courts. This home offers the ideal blend of space, upgrades, and unbeatable location. Interior Highlights Spacious and bright open-concept layout with a large picture window overlooking the backyard, allowing for abundant natural light throughout. Separate living, dining, and family rooms, featuring a cozy gas fireplace perfect for entertaining. Brand new Quartz countertops & backsplash in the upgraded eat-in kitchen, complete with breakfast bar and breakfast area. No carpet throughout. Convenient second-floor laundry room. Direct garage access and an extended driveway accommodating 3-car parking. Updated bathrooms with brand new Quartz countertop. Finished basement with rec area plus additional den with large closet currently used as office and 2 pc washroom. Large storage area. Hardwood flooring throughout of the main floor. Second floor has upgraded wide plank laminate. Attic Insulation to R60 (2024)- Automatic Garage Door Opener with 2 Remotes Furnace + AC (7 yrs new), HWT Rental- Roof (2016) Water-Saving Toilets with Bidets in All Bathrooms (2021)- Modern Stainless Steel Appliances: Slide-in electric stove, OTR microwave, and dishwasher(2025)- Washer/Dryer (Extended Warranty until April 2026). Upgraded front door, Upgraded 8 ft Patio door, All windows back front upstairs and downstairs are changed to triple (2024). And the list goes on. Don't miss this opportunity to own this beautiful home. (id:56248)
1390 Meadow Green Court
Mississauga, Ontario
This stunning 4+2 bedroom home sits on a premium corner lot with expansive windows.This home boasts a meticulously designed, thoughtfully curated layout, maximizing every inch of its nearly 7,000 sq. ft. of luxurious living space. Crafted for both elegance and functionality, each corner has been intentionally utilized to create a seamless flow of comfort, sophistication, and practicality.Features an oversized family room and a spacious rec room in the basement, this fully renovated home boasts elegant finishes throughout. Enjoy a wood-burning fireplace with a marble surround, upgraded flooring on all levels, and a dry-core sub floor in the basement for added comfort. Additional highlights include a nanny suite with a kitchenette, a wet bar, wine cellar cooling unit and a separate side entrance. A sauna rough-in offers the potential for a private retreat.Step outside to a professionally landscaped exterior, featuring a 6-car interlock driveway and walkouts to a spacious deck. Each bedroom has been upgraded with walk-in closets, making uses of every nook!This exceptional home combines luxury, functionality, and prime locationdont miss out! (id:56248)
14467 Mount Pleasant Road
Caledon, Ontario
Country living on 10 Acres (5 min to Bolton, 20 Min to Hwy 400). This 4 level detached home (over 3000 sq ft) with 3 car garage & plenty of parking is waiting for you to see. Open concept as kitchen overlooks living room, main floor family room and dining room at one glance plus eat in kitchen has a w/o to balcony with a covered BBQ area & stairs to the yard w/in ground pool, patio, gazbo & pond. Main level 2 pc washroom, laundry w/storage & garage Access. Primary bedroom has 5 pcs ensuite, 3 more great size bedrooms, & main bath are down the hall. The walk up basement has 2 large partially finished areas with tall ceilings. Wow! This home has a large crawl space under the front part of the home, "no" you don't have to crawl into it. The out building/barn is in as is condition so please use cation when entering. Note: The hot tub is not functional. List of upgrades & information is in attachments on MLS. Enjoy the land with fire pit, fruit trees and a veggie garden or just let your children have fun. (id:56248)
1514 - 1482 Pilgrims Way
Oakville, Ontario
This one truly has it all! Enjoy an open-concept layout with a view from your granite kitchen counter straight into the spacious dining and living areas, complete with a cozy wood-burning fireplace. The unit is bright, carpet-free, and features updated appliances and modern light fixtures, perfect for families looking to settle in one of the city's top-rated school districts. Located on the ground floor, this home opens onto a private, tree-lined patio, ideal for letting kids or pets out with ease. Just steps away, you'll find underground parking, scenic trails, grocery stores, shopping, the Glen Abbey Rec Centre, major highways, and the GO Train. The primary bedroom includes a walk-in closet and a 2-piece ensuite, while the two additional bedrooms offer deep closets with sliding doors. With three indoor storage closets plus a private locker, there's plenty of room for bikes and extra gear. Residents also enjoy direct access to on-site amenities including a pool table, sauna, and gym. Move-in ready and packed with value! Be sure to check the alternate feature sheet for a 3D tour! (id:56248)
25 Burlingame Road
Toronto, Ontario
Tucked away on a quiet, tree-lined street, this beautifully maintained two-bedroom bungalow sits on a generous 45 x 125 ft lot, offering plenty of outdoor space and a fully fenced backyard, perfect for relaxation or entertaining. Inside, a bright, inviting kitchen opens to a spacious deck, ideal for morning coffee or evening meals outdoors. The sun-filled living room features a large picture window that brings the outdoors in, creating a warm and welcoming atmosphere. An adjoining informal dining area enhances the space, making it great for everyday living and hosting. Two well-sized bedrooms include ample closet space and beautiful hardwood flooring throughout. The separate side entrance leads to a versatile lower level, complete with a cozy recreational room, an additional bedroom or office, a 3-piece bath, and excellent potential for an in-law suite. Located just steps from Etobicoke Valley Park with its scenic creek-side trails and abundant green space. Enjoy access to the Alderwood Community Centre featuring a pool, library, tennis courts, and hockey rink. You're also minutes from the Long Branch GO Station, Sherway Gardens, Pearson Airport, and major highways, making commuting and errands a breeze. A rare gem that combines charm, location, and incredible potential, this is the one you have been waiting for. Welcome home. (id:56248)
L1 - 1 Columbus Avenue
Toronto, Ontario
Welcome To The Epitome Of West-End Toronto Living At 1 Columbus. Your Opportunity Awaits To Live In One Of The Most Exclusive Buildings In Roncesvalles! Own A Part Of History In This Unique 10 Unit Building! This Expansive One Bedroom Loft Has Been Lovingly Cared For, Upgraded, & Designed To Suit Your Every Need. Walk Down A Few Short Steps (No Waiting For The Elevator!) From Sorauren For Direct Access. Be Greeted By Your Foyer And Walk-In Coat Closet. Entertaining The Living Room Will Make You Feel Like You're In A Boutique Hotel In Paris As You Are Surrounded By Unique Stone Walls & Rebel Walls Wallpaper. Cozy Up To Your Gas Fireplace With Some Friends Or Stretch Out And Enjoy A Movie Night At Home. Cook Up A Storm In Your Chef-Inspired Kitchen With Ample Room For A Dining Table Or Enjoy Your Breakfast Bar. There Is Even Space For A Pretty Epic WFH Set-Up. Stainless Steel Appliances Compliment The Open Shelving & Subway Tile Backsplash. There Is No Lack Of Storage Space In The Kitchen & Throughout The Suite For All Of Your Treasures & Knick Knacks. Off The Kitchen A Conveniently Located Full 4-Piece Ensuite Washroom. Parking Is Located At Surface Level Off Of Columbus Ave With EV Charger. This Loft Is Perfect For Nature Lovers, Foodies, At Home Entertainers &n Anyone Else That Appreciates All That Roncesvalles Area Has To Offer. Located Just Steps To Multiple TTC Options, Sorauren Park, Coffee Shops, The MOCA, Up Express And All Of The Unique On Roncesvalles. (id:56248)
100 Dells Crescent
Brampton, Ontario
Welcome to 100 Dells Crescent, A Rare Offering Executive Living Meets Resort-Style Entertaining Positioned on an ultra-private 136 deep ravine lot, this meticulously upgraded 4-bedroom, 4.5-bath executive residence offers a rare blend of sophistication, functionality, and outdoor luxury all within a coveted Brampton enclave. Spanning 2,690 sq. ft., the home is anchored by a chef-inspired kitchen fully renovated in 2024, complete with expansive quartz surfaces and a Jenn Air Professional gas range a true culinary showpiece. The kitchen opens seamlessly to elegant living and dining spaces, flowing outdoors to a 34 x 14 entertainers deck overlooking the professionally landscaped yard, saltwater pool, and tranquil ravine. The finished walk-out basement enhances the homes versatility, ideal for an in-law suite or upscale entertaining space, with direct access to the pool and outdoor amenities. Recent capital upgrades include: New furnace & pool heater (2024)New AC (2020)New roof (2018)Pool and hardscaping completed (2021)Renovated primary ensuite (2024)Additional features: Gas BBQ hookup; Quiet, family-friendly crescent Walking distance to top-rated schools, parks, and nature trails Whether hosting large gatherings or enjoying private serenity, this property delivers an elevated lifestyle inside and out .An exceptional opportunity for discerning buyers seeking luxury, privacy, and prestige. Book your Appt to view this home today! Don't let your dream home slip away! (id:56248)
3185 Heathfield Drive
Burlington, Ontario
Welcome to 3185 Heathfield Dr., Nested in one of the most desired neighborhoods of Burlington, a Sidesplit 4 Levels with 4 Bdrms, Hardwood Floor Throughout, Pot Lights, $$$ Spent On Upgrades, Outstanding Workmanship. Exemplary finishes throughout. Exceptionally Planned to Suit Your Life, The Spaces of This Home Highlight Luxury, Breathtaking Design & Functionality. Minutes Drive to QEW, Costco, and Many Other Amenities. (id:56248)

