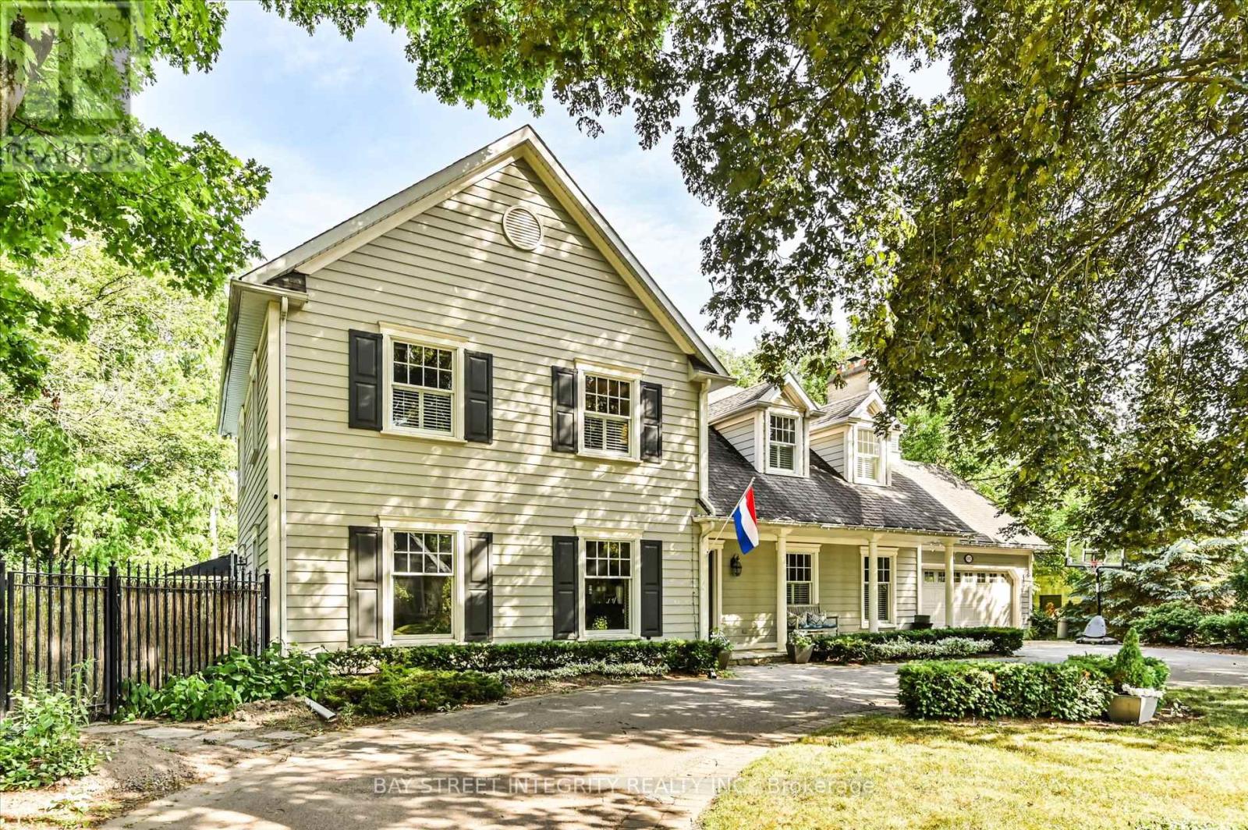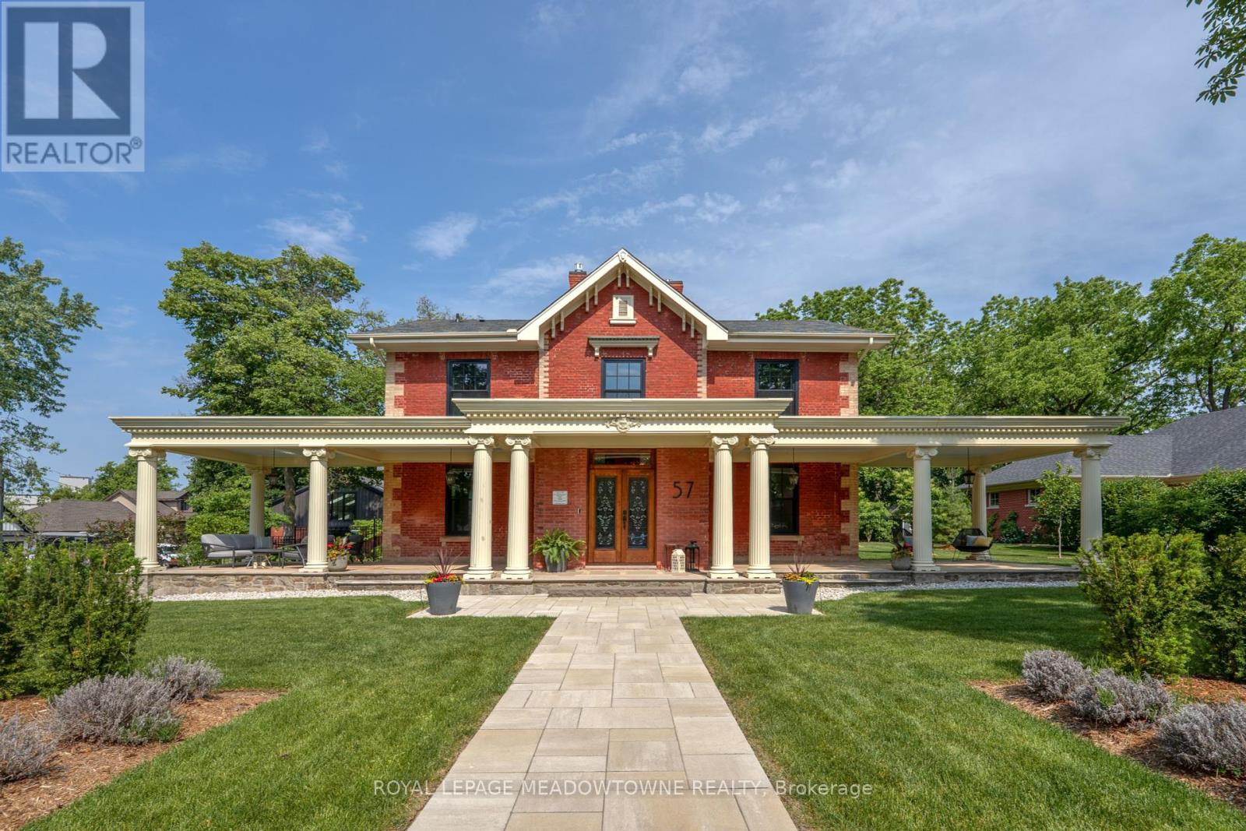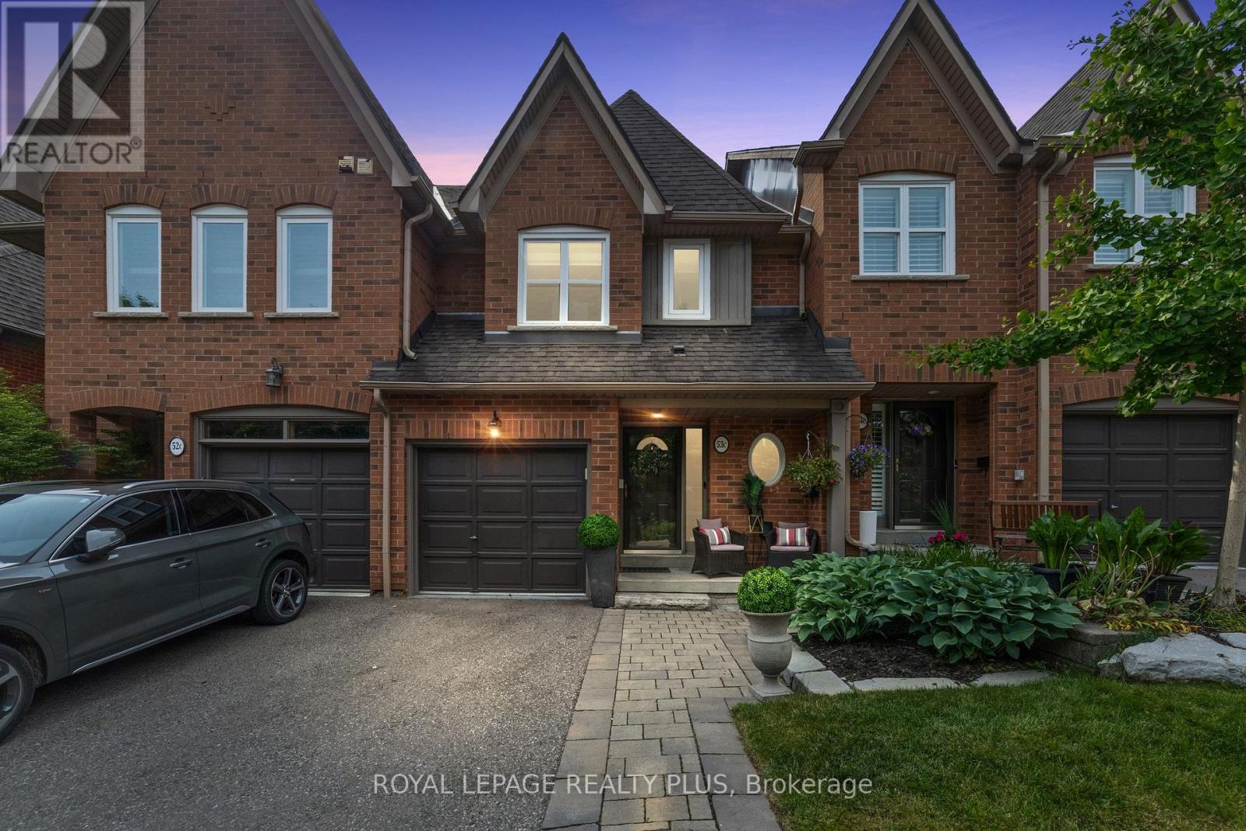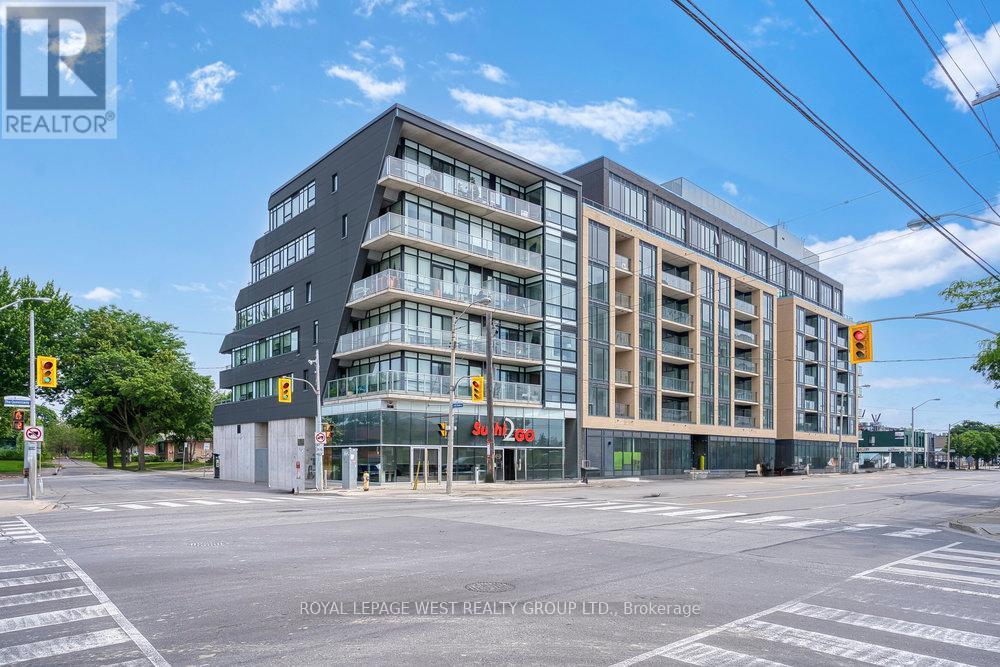3 - 1050 Britannia Road E
Mississauga, Ontario
Incredible opportunity to own or lease a rarely available, fully upgraded industrial unit in a prime, high-demand location. Offering approximately 2,920 square feet of total usable space, this well-maintained, solid brick building combines functional industrial capacity with modern office and amenity spaces perfect for a wide range of permitted uses under E-2 zoning. The main floor industrial area spans approximately 1,020 sq. ft., featuring 18-foot clear ceiling height and a 12-foot drive-in door, allowing for easy loading, unloading, and flexible workflow. The space is further enhanced by a professionally installed soundproof drywall partition, separating the main industrial area from the front office/tenant space (approx. 950sq.ft), making it ideal for dual use or split occupancy. Upstairs, the spacious mezzanine level offers a thoughtfully designed layout, complete with a private office, meeting/conference area, kitchenette, and a 2-piece washroom with shower, all ideal for administrative functions, staff amenities, or executive use. A dedicated loft area provides additional storage or workspace options. A custom-built metal staircase connects the levels seamlessly, designed for durability and ease of access. This unit has been extensively improved over the years, features that support both industrial operations and modern office needs. The property offers excellent access to public transit and major highways, making it convenient for employees, deliveries, and client visits. (id:56248)
Lower - 7 Ashmore Avenue
Toronto, Ontario
Located on a quiet residential street just 25 minutes from downtown Toronto, this bright and furnished 1-bedroom basement apartment offers comfort, privacy, and exceptional convenience. Enjoy your private entrance, a large kitchen with ample cabinet space, and a cozy living area furnished with a sofa and essentials. The unit features above-ground windows for plenty of natural light, central heating and air conditioning, high-speed internet, and shared laundry. It has a queen-size bed frame, a microwave, and a closet, with one parking spot available upon request. Ideally situated near Royal York and The Queensway, the apartment is located just minutes from shopping, transit, major highways, and beautiful green spaces, with easy access to Islington Subway and Mimico GO Station for a seamless commute. The tenant is responsible for a portion of hydro and water (utilities not included in the rent). (id:56248)
1192 Morrison Heights Drive
Oakville, Ontario
Welcome To 1192 Morrison Heights Drive, A Beautiful Detached Home Located In The Exclusive Morrison Heights Neighbourhood. Situated On A Premium 130' X 131' Lot, This Spacious Residence Offers Over 4,700 Sq. Ft. Of Total Living Space. The Main Floor Features A Bright Living Room With Large Windows And A Cozy Fireplace, An Open-Concept Kitchen Equipped With Stainless Steel Appliances, Granite Countertops, And A Centre Island, As Well As A Dining Area Overlooking The Kitchen. The Expansive Family Room Boasts Skylights, A Fireplace, And A Walkout To The Backyard. A Versatile Main-Floor Den Can Easily Serve As A Home Office Or Be Converted Into A Breakfast Area With Backyard Access. On The 2nd Floor, You Will Find Four Generously Sized Bedrooms. The Primary Suite Showcases A Vaulted Ceiling, Fireplace, 5 Pc Ensuite, Walk-In Closet, And A Spacious Sitting Area That Could Be Transformed Into An Exceptional Walk-In Dressing Room, Office Or Gym Area. The Finished Basement Offers A Large Recreation Area, A Theatre Room, Two Additional Bedrooms, And Two 3 Pc Bathrooms. Enjoy The South-Facing Backyard Oasis, Complete With A Swimming Pool, Interlock Patio, And A Large Green Space, Ideal For Gathering And Entertaining. Conveniently Located Within Walking Distance Of Oakville Trafalgar High School And Close To Hwy 403, Oakville Place, Oakville GO Station, Lake Ontario, Parks, And More! (id:56248)
57 Victoria Street
Milton, Ontario
Known as The Judges House, 57 Victoria Street is one of Miltons most iconic addresses set on over half an acre backing onto protected conservation land, and fully rebuilt in a two-year transformation that merges Victorian heritage architecture with modern luxury. Every inch of this 4,100+ sq ft home was redesigned with intention from the handcrafted oak staircase to the preserved oak front foyer, radiant Warmboard subflooring, and Northern Wide Plank hardwood throughout. The layout at the front of the home honours a more traditional flow, with dedicated rooms including a formal sitting room and home office, while the rear opens into a contemporary plan with expansive sightlines and integrated living spaces. The main floor is anchored by two striking Valor fireplaces one classic in tone, the other sleek and modern alongside custom millwork and conservation-approved Kolbe windows that flood the home with natural light. The kitchen is a standout, featuring Villa cabinetry, Han Stone surfaces, a hidden coffee station, and a sculptural Elica hood fan that disappears into the ceiling line. The primary suite offers double walk-in closets with display lighting, and a spa-calibre ensuite with heated floors, oversized glass shower, and a sculptural tub. Construction quality is unmatched: steel support beams, DryShield waterproofing, sound-insulated walls, and an energy audit confirming exceptional R-values. The home includes discreet air systems and an independently zoned lower level for complete comfort. A fully detached, 1,050 sq ft coach house includes epoxy garage floors, a custom dog wash station, and a radiant-heated studio with six skylights, floor-to-ceiling windows, and a full 3-piece bathroom. The lot is enclosed with Iron Eagle fencing, features a 31-zone irrigation system, and is pre-wired for a future electric gate. A once-in-a-generation blend of legacy, location, and lasting quality. (id:56248)
307 Jemima Drive
Oakville, Ontario
Beautiful and bright end unit townhouse! Main floor features a spacious entry way and space for an office. 2nd floor features an open concept kitchen with island and pantry. 2 piece bathroom for guests. Spacious dining and great room. Step out to the great size balcony from the great room. Perfect for enjoying those warm summer evenings. 3rd floor features the 3 bedrooms all with large windows allowing for all day natural light. The primary bedroom features a 4 piece ensuite and walk in closet. The other two bedrooms on this floor share the main 4 piece bathroom. Great location. Walk to parks, shops, restaurants and more! (id:56248)
515 - 1320 Mississauga Valley Boulevard
Mississauga, Ontario
Pride to own this beautiful condo as home, Sun-Filled 3 Bdrm +open Den makes it more spacious. 2 Full Bathrooms, One With Standing Shower & One With Bath Tub ensuite. Very private kitchen along with storage room and laundry Light filled unit with beautiful long balcony gives you beautiful view. W/ Lg Windows and laminate floors throughout., Which Can Be Enjoyed All Year Round. Primary bedroom is huge as the seller is putting her beautiful king size furniture, very spacious walk in closet to handle all your stuff. 2 More Great Size Bdrms Down The Hall That Share An Upgraded 3pc Bath! BEAUTIFUL BLINDS in the whole house, very clean.. Unit Comes Equipped W/ 1 Parking Spot & 1 Locker! Building Amenities Include: A Gym, Sauna, Party Room, Tennis Court, Reading Room, Bike Storage & More! The Maintenance Fee Includes All Utilities, Cable TV & High Speed Internet! If someone likes water and greenery, very nice walkway along with creek and park across the street, BBQ facility is in the park, close to sq one shopping mall nice to enjoy fireworks, this condo has everything you want, daycare, library, fitness centre and community centre,.Fixed costs here make it a truly affordable option.2 superintendents all the time available,6 pm to 6am security available, very convenient visitor parking, eclectic charges are available in the parking for your electric vehicles. **Internet Included** (id:56248)
53c - 928 Queen Street W
Mississauga, Ontario
Welcome to this spectacular executive townhome nestled in a private enclave within the prestigious Lorne Park community in Mississauga. This beautifully upgraded 4-level residence offers 3+1 bedrooms, 5 bathrooms, and 2 laundry rooms the perfect blend of luxury, comfort, and function. Step into the chef-inspired kitchen featuring elegant cabinetry, stainless steel appliances, a spacious pantry, and a large centre island with gas cooktop and stainless hood vent, ideal for entertaining. Walk out to your private backyard oasis complete with a brand-new Trex deck and covered gazebo, perfect for dining, lounging, or unwinding in a serene outdoor setting. The primary suite is a true retreat with a stunning ensuite, custom built-in cabinetry, and walk-in closet. The upper loft level offers its own ensuite and walk-in closet, perfect for guests or a private office. The fully finished lower level features additional living space for a family room or home gym, plus a separate, fully redone laundry and storage area. With numerous upgrades throughout, this move-in-ready home is located within walking distance to lakefront parks, top-rated schools, shopping, and transit, with easy access to major highways for seamless commuting. Don't miss this rare opportunity to live in one of Mississauga's most sought-after communities, where luxury, lifestyle, and convenience come together. (id:56248)
301 - 51 Lady Bank Road
Toronto, Ontario
Don't miss out on the opportunity to own a condo in this chic 18 unit boutique building known as "The Hive" ideally located in the Queensway hub. This immaculate unit features engineered hardwood flooring, floor to ceiling windows, an open concept living/dining room and kitchen with exposed concrete ceiling, a 72 square foot south facing balcony, a primary bedroom with a semi-ensuite and walk-in closet. With TTC at the front door and easy access to major highways, convenience is key. Situated within walking distance to Costco, Cineplex movie theatre, restaurants, and shopping, this property offers the perfect blend of style, comfort, and location. Just move in and enjoy! (id:56248)
1011 - 103 The Queensway Avenue
Toronto, Ontario
Enjoy modern living with stunning lake views in this bright 1 bedroom, 1 bathroom condo at NXT! Ideally located near transit, highways, Lake Ontario, High Park, and green spaces, this condo offers both comfort and convenience in a great neighbourhood. The functional layout features 9' ceilings, open concept living, floor-to-ceiling windows, granite countertops, stainless steel appliances, ensuite laundry, and walk-out to a private balcony. Take advantage of the building's excellent amenities, including an indoor and outdoor pool, gym, concierge, party room, tennis court, visitor parking, and much more. Parking and locker are included in the rent! **Photos taken prior to current tenants** (id:56248)
591 Caverhill Crescent
Milton, Ontario
Welcome to 591 Caverhill Crescent Bright, Updated & Move-in Ready in Milton's Coveted Clarke Neighbourhood Tucked away on a quiet crescent in the heart of Clarke, this beautifully maintained 3-bedroom, 4-bathroom detached home delivers a perfect blend of space, comfort, and modern functionality. Just minutes from top-ranked schools, scenic trails, parks, shopping, and major commuter routes including James Snow Parkway and Hwy 401, this home checks all the boxes for families and professionals alike. Inside, you're greeted by an inviting layout featuring hardwood flooring and abundant natural light. The open-concept living and dining area offers a stylish yet practical flow for entertaining or everyday life, while the cozy family room anchored by cathedral ceilings and a gas fireplace adds warmth and character. The eat-in kitchen is both functional and charming, offering modern appliances, ample cabinetry, and a walkout to the backyard deck with gazebo and gas barbecue a perfect setting for summer gatherings or a quiet morning coffee. The private yard offers low-maintenance comfort with room to relax or play. Upstairs, the spacious primary retreat features a walk-in closet and a well-appointed 4-piece ensuite. Two additional bedrooms and a second full bath provide flexible space for kids, guests, or a home office. The finished basement expands your living area with a generous recreation room, powder room, and laundry zone ideal for movie nights, a playroom, or a home gym. Additional highlights include inside garage entry, central air, and parking for three cars. Stylish, sun-filled, and ready to welcome its next chapter this is the one you've been waiting for. (id:56248)
1212 - 475 The West Mall
Toronto, Ontario
Welcome to Sunset West Condos a beautifully renovated unit in a family-friendly and safen eighborhood! Enjoy an open-concept eat-in kitchen with quartz countertops, updated flooring, and abundant natural light from large windows throughout. Excellent location with quick access to Hwy 427 in under 5 minutes, and seamless connections to 401 and QEW perfect for commuters. Easy transit access with nearby bus stops offering quick connections to the subway. Monthly maintenance fees include heat, hydro, water, cable TV, and high-speed internet for outstanding value. The building offers fantastic amenities such as a gym, sauna, games room, party/meeting room, and bike storage. Close to Centennial Park and Etobicoke Olympium for sports and recreation, and surrounded by multiple schools ideal for families! (id:56248)
Bsmt - 3251 Mainsail Crescent
Mississauga, Ontario
A beautiful bachelor basement apartment for 1 or 2 persons with a walk-in closet. It has a separate entrance and 1 free parking space. It is fully furnished with a brand new kitchen table/chairs, new sofa, bed, and living room furniture. Kitchen is also newly renovated including quartz kitchen countertops/backsplashes and deep stainless steel kitchen sink. It has its own washroom/shower; Laundry room is also recently renovated; has storage space and has a full size washer and dryer. Nearby are parks (accessible through backyard), trails for walking and biking, skating-winter, schools and many shopping stores nearby. Easy access to public transit, highways 403/QEW, University of Toronto-Mississauga. (UTM) No pets or smoking. Thank you (id:56248)












