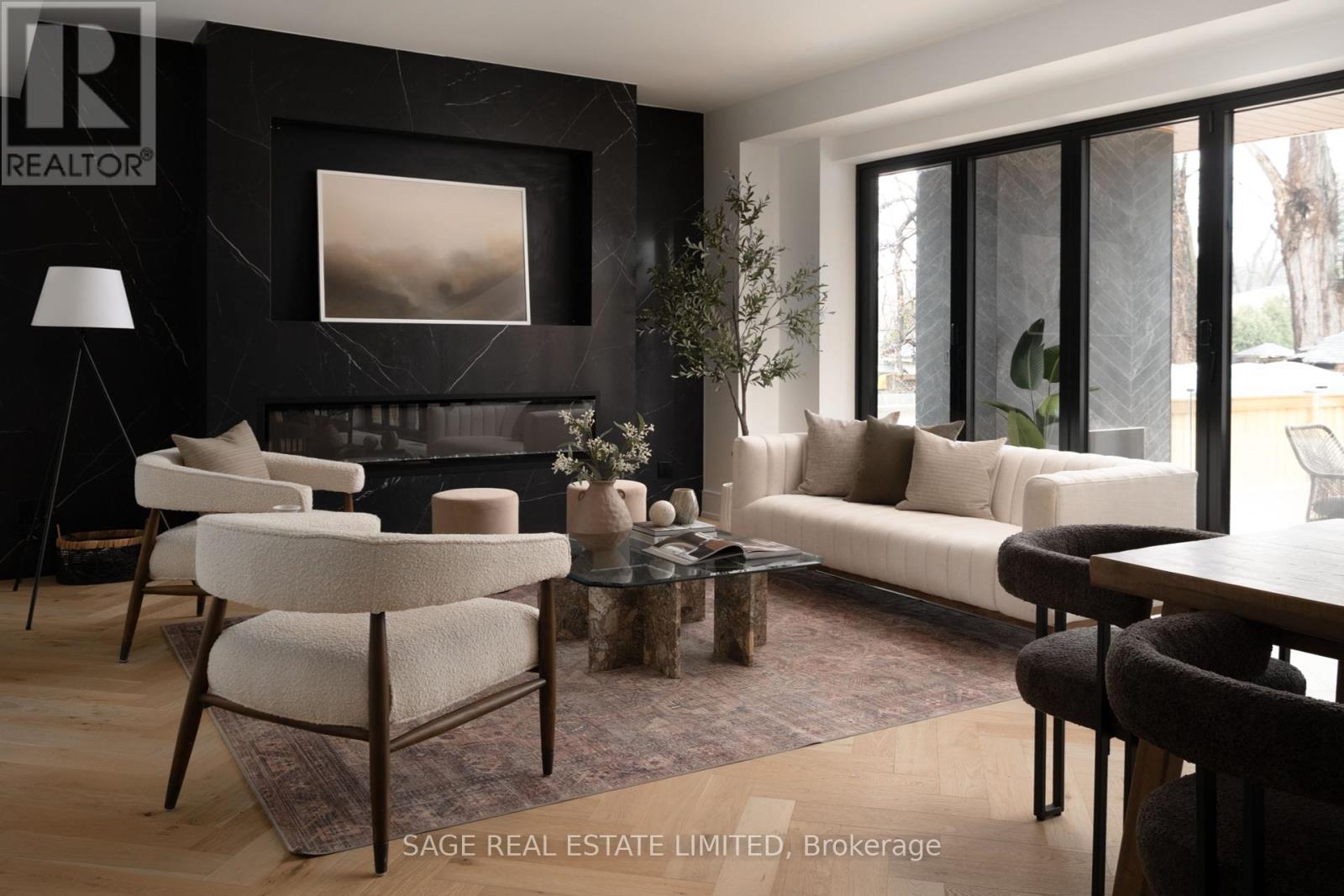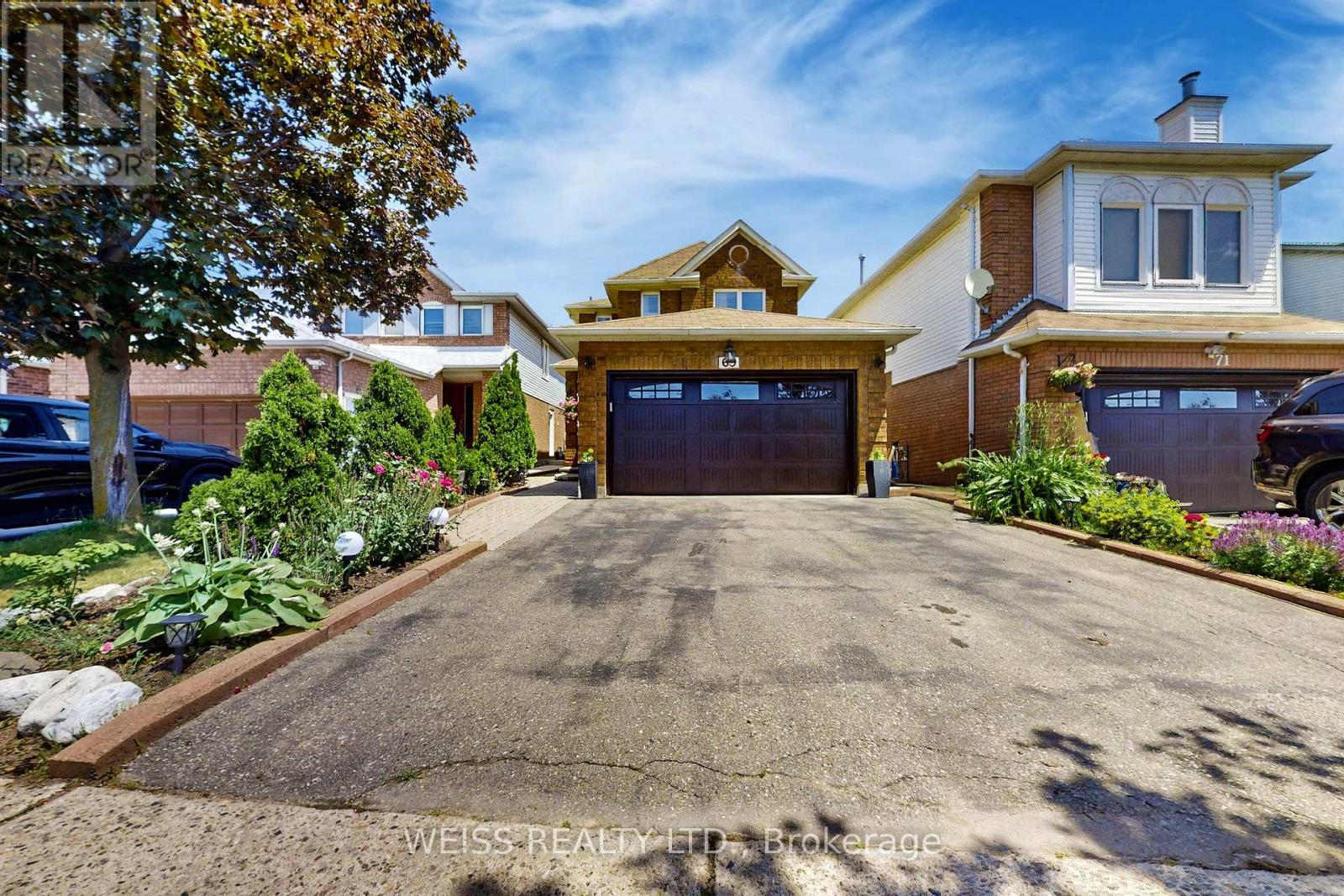1505 - 830 Lawrence Avenue W
Toronto, Ontario
Luxury Condo In Treviso Community, 1 Br + Study, Walk To Lawrence West Subway Station, Minutes To Highway 401, Allen Road, Yorkdale Mall, Schools, Direct Bus To Pearson Airport. Floor To Ceiling Windows W/ Unobstructed View Of Courtyard, Bocci Court, Swimming Pool. Laminate Fl, Gorgeous Kitchen W/ Granite Top And Marble Backsplash, 1 Parking + 1 Locker Included. (id:56248)
20 Romar Crescent
Toronto, Ontario
Welcome to 20 Romar Crescent, a beautifully updated and spacious family home offering over 4,700 sq ft of total living space on a sprawling pie-shaped lot (40 x 103, widening to an impressive 118 at the rear) perfect for entertaining, relaxing, and family life. This sun-filled 4+1 bedroom, 5-washroom residence boasts a renovated 5-piece primary ensuite, a full kitchen on both the main floor and lower level, and a sprawling finished basement with a separate entrance ideal for extended families or live/work flexibility not to mention workouts & playdates. Enjoy a private drive with ample parking for 6 total vehicles (including a massive detached 2-car garage with bonus storage.) The spacious main floor features a large family room, generous principal rooms, and a walk-out to your dream backyard complete with a gas BBQ, gas firepit, private garden, storage shed and ample space for kids and pets to roam freely. Located just a 1-minute walk to Glencairn subway station, immediate access to Allen Road, and steps to Viewmount Park, top-rated schools, and places of worship this location is unbeatable for both convenience and community. A rare opportunity to lease an entire home in a fantastic neighbourhood. (id:56248)
91 - 651 Farmstead Drive
Milton, Ontario
Gorgeous 3 Bedroom Townhome In A Much Sought After Neighborhood. Conveniently Located On Quiet Street Close To Hospital, Schools, Sports Center, Shopping, Public Transportation, & More. Spacious Home With 9 Ft Ceilings, California Shutters, Hardwood Floors, Ceramic On Main Floor & Finished Basement. Large Primary Bedroom With Walk-In Closet & Huge Ensuite/Soaker Tub. This Home Will Not Last Long! (id:56248)
Unknown Address
,
Legal 2-bedroom lower-level apartment in a prestigious area! Freshly Painted Open-Concept Layout with laminate flooring throughout. Modern Kitchen with Built-in Range, stainless steel appliances, and ceramic backsplash. Open-concept living area with a large window and pot lights, two generously sized bedrooms with windows & a modern three-piece bath! Laundry facilities & 1 Parking included. Tenant to pay 25% of the utility cost. (id:56248)
726 - 1100 Sheppard Avenue W
Toronto, Ontario
Bright, modern 3-bedroom, 2-bath condo with parking and locker in a 1-year-old building. Just a short walk to the subway, bus stop, Costco, restaurants, and major retailers. Minutes to GO Station, Downsview Park, Hwy 401, and Allen Rd - perfect for downtown commuters and York University students. Enjoy 2,000 sq ft of indoor and outdoor amenities, including a 24-hour concierge, fitness centre, yoga studio, co-working space, private meeting room, party room, rooftop terrace with BBQs, guest suites, games room, children's playroom, pet spa, parcel storage, and guest parking. Pet-friendly with fantastic landlords! Internet Included! (id:56248)
504 - 2087 Fairview Street
Burlington, Ontario
Welcome to Paradigm! Location, luxury, and unparalleled amenities! Modern open-concept living at its finest with loads of natural light from the floor to ceiling windows. Modern kitchen with SS appliances & quartz countertop. In-suite laundry, balcony, 5 star amenities include indoor/outdoor fitness area/gym, basketball court, theatre room, party room, guest suites, dog park with showers, indoor pool, hot tub, sauna, children's playroom, 24hr security. Sky lounge and business center with wifi & panoramic views of Lake Ontario. Exiting the building and step into the GO station. Walking distance to downtown, Spencer Smith park, shopping, restaurants, Costco Cineplex and more. Close to major highways, lakefront, community center, schools, and Mapleview Mall. Owned parking space & private locker are included. (id:56248)
25 Paula Court
Orangeville, Ontario
NOT TO MISS! 25 Paula Court, Orangeville - a stunning two-storey, 4-bedroom home built in 2015, blending modern sophistication with exceptional upgrades. Tucked away on a private court with no homes behind, this property invites you to relax on a sunlit back deck with breathtaking sunset views, enjoy a fully fenced backyard featuring a custom-built shed, and explore a private walking path leading to a serene pond. Step inside to an inviting, light-filled interior, enhanced by California shutters throughout. The living room features warm hardwood floors, while the gourmet kitchen boasts quartz countertops, a center island and premium stainless steel appliances - including a double oven range. The dining area offers a walk-out to the deck, perfect for alfresco dining and entertaining. Numerous renovations have added style and functionality, including redesigned basement stairs with accent pillars (2018) improve connectivity from the main floor, while tastefully applied accent walls in the family room, powder room and basement stair landing (2019) add striking visual details throughout. The fully finished basement, also completed in 2018, showcases a dramatic floor-to-ceiling stone electric fireplace, contemporary driftwood accents, a 3-piece bathroom and a walk-out to the backyard. Additional updates include wainscoting on the main floor, upgraded light fixtures (2024), and refined shiplap accents in the primary and second bedrooms (2025), creating warm, inviting spaces. Updated AC unit, washer/dryer & dishwasher in 2024. A fresh paint job in 2025 further revitalizes the home, while the primary suite offers a tranquil escape with a sliding barn door leading to a luxurious 4-piece ensuite. Ideally located in Orangeville - near shopping, dining, parks, recreation centres, and scenic walking trails through forests and by lakes - this home effortlessly blends contemporary comfort with natural beauty. Experience the exceptional lifestyle that awaits at 25 Paula Court. (id:56248)
201 - 185 Stephen Drive
Toronto, Ontario
Spacious One-Bedroom Suite in Prime Etobicoke Location! Discover this bright and generously sized 1-Bedroom, 1-Bathroom suite in a well-managed and recently refreshed boutique co-op building. Freshly painted and meticulously maintained, this home features a private Kitchen with ceramic flooring and classic white tile backsplash, along with beautifully preserved parquet floors throughout. Enjoy a large Living room with a walk-out to a private balcony perfect for relaxing or entertaining plus a separate Dining area with its own window for added natural light. Dining Room could be used as office den. The updated building hallways add to the fresh and welcoming atmosphere. Nestled against the scenic Humber River trail, you'll enjoy nature at your doorstep while being just minutes from major amenities, the QEW, a short 5-minute bus ride to the Subway, and close to parks, marinas, and shopping. Conveniently located near Downtown Toronto, Pearson International Airport, High Park, and Sunnyside Beach this is truly a commuters and nature lovers dream. This is the location you've been waiting for! (id:56248)
68 Greendale Avenue
Toronto, Ontario
Welcome to this beautifully renovated detached home. Featuring two bedrooms and two bathrooms, this bungalow offers comfort and convenience. The home has been thoughtfully updated with a brand-new kitchen (2025), bathrooms (2025), sleek flooring (2025), and windows (2025). The finished basement adds potential for additional living space, perfect for a home office or recreation area. The property also offers a space in the backyard with the option of using it as a parking spot for a small vehicle or private fenced backyard. The location is just steps away from public transit and local schools, making it a perfect choice for families and commuters alike. Appliances such as a dishwasher, stove, fridge, microwave, washer, and dryer, are included in the lease. (id:56248)
1560 Asgard Drive
Mississauga, Ontario
Modern 'Los Angeles' style custom build with sunny west facing pool-sized lot! Striking in rich cookies and cream coloured quartz & porcelain, smooth vanilla finishes and blonde caramel coated oak herringbone floors. A flair for the dramatics, this open concept kitchen is intentional with a walk-in hidden pantry, state-of-the-art appliances, and a breakfast bar that blends into the large combined dining and living rooms. Fold back the floor to ceiling, full accordion door and flow as seamlessly as the sunlight into the extended outdoor living space where throwing dinner parties never looked so cool. As the afternoon gold fades to dusk, switch on one of your two gas fireplaces (inside or out), grab a bottle of red, find your favourite film and indulge yourself. Relax. You've earned it. At nightfall, head upstairs - designed for families who love their privacy - all four bedrooms include ensuite bathrooms. Plus, the primary is equipped with a deep soaker tub by the window and walk-in custom closet. A laundry room is also on the upper level for easy access. Your fully finished basement includes a sleek wet bar and fresh, blank space for a new home gym, kids playroom or bonus entertainers lounge. Also find a lower level bedroom with ensuite bathroom for in-laws or to use as a nanny suite. Minutes from the lake & promenade, golf courses, popular shops & malls, Port Credit Yacht Club, Pearson Airport & two GO train stations. You're close to the downtown action, but far enough away from the busy crowd. Only 30 minutes to the Toronto core. But dare I say, drop an inground pool in the yard, and in an entertainer's space like this its hard to believe you'll ever want to leave! With this never-lived-in custom home, you can have your cake and eat it too (id:56248)
3964 Honey Locust Trail
Mississauga, Ontario
Delightfully Spacious in the Heart of Lisgar. Step into this beautifully maintained 4-bedroom detached home, ideally located on a large pie-shaped lot in the heart of highly sought-after Lisgar. From the moment you arrive, the elegant double-door entry welcomes you into a thoughtfully designed Sundial-built Rosewood model, where comfort and functionality meet timeless style. The grand circular staircase serves as the homes central feature, setting the tone for the spacious interior. Hardwood floors flow throughout the main level, leading you from the formal living and dining areas into the warm family room. A large window fills the space with natural light, while a cozy fireplace anchors the room, making it the perfect spot to unwind or gather with loved ones. The bright, functional eat-in kitchen offers plenty of space for casual meals and family time. Sliding patio door open directly into a generous fully fenced backyard, with special wooden deck & gazebo which a weather ready cover perfect for relaxing or entertaining. Upstairs, 4 spacious bedrooms include a primary suite with a walk-in closet and a private 4-pc ensuite. Each additional bedroom is comfortably sized and filled with natural light, perfect for children, guests, or home office space. The fully finished basement adds more living space with a rec room, a glass block feature wall, and additional space for a playroom or gym, plus an infrared sauna endless versatility to suit your needs. Additional highlights include garage access to the main level, central vacuum, concrete walkway, four-car driveway parking, and meticulously maintained interiors. Located in the family-friendly Lisgar community, this home offers suburban tranquility and urban accessibility, with excellent schools, parks, and easy access to highways and Lisgar GO Station. Don't miss this opportunity to own this beautifully maintained home. (id:56248)
69 Wooliston Crescent
Brampton, Ontario
Gorgeous Home in Wonderful Sought-After Neighbourhood. Walking Distance to Many Amenities. Close to Schools, 401 Hwy, Shoppers World Mall and Bus Terminal. Potential for In-Law Suite With Approved License from the City. Newly Updated Kitchen With New Countertops, New Stove, New Dishwasher, Backsplash, Freshly Painted And Updated Flooring. Family Room With Fireplace And Walk Out to Patio, Lovely Garden, And Much, Much More. Must Be Seen!!! Easy Showings!!! (id:56248)












