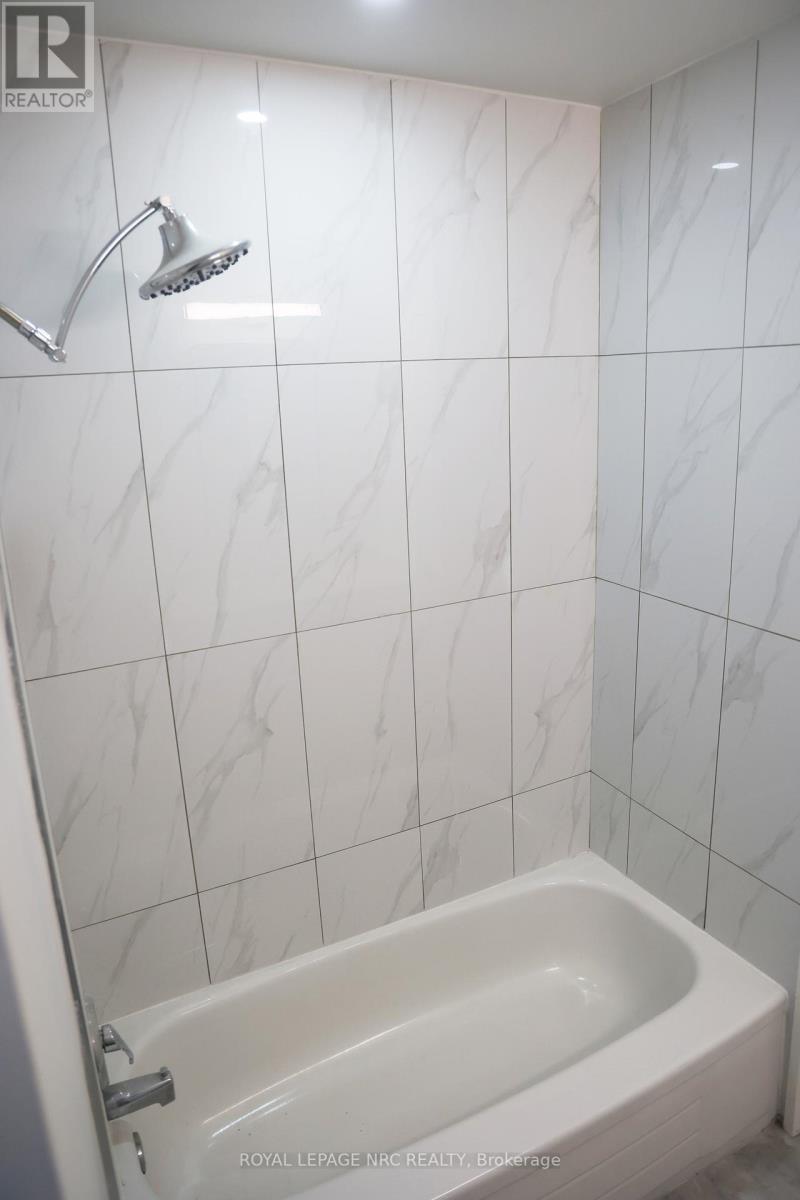3 Bedroom
1 Bathroom
1,100 - 1,500 ft2
Bungalow
Central Air Conditioning
Forced Air
$2,200 Monthly
Beautiful, Bright & Clean MAIN Floor apartment in a Quiet And Safe Neighborhood, cul de sac. This spacious unit has a Brand new Kitchen with stainless steel appliances. Separate dining room with garden doors and walk out to large back yard.Bright living room with big window. 3 bdrms and 4 pcs new bathroom.Plus it has its own laundry.Parking for 2 cars .Tenant pays 60% of utilities. To secure this exceptional residence, applicants must submit a rental application accompanied by a credit report, two references, an employment letter with income verification, the last two pay stubs, and government-issued ID. Proof of tenant insurance is required prior to the closing date. Main floor only. (id:56248)
Property Details
|
MLS® Number
|
X11943153 |
|
Property Type
|
Single Family |
|
Community Name
|
444 - Carlton/Bunting |
|
Amenities Near By
|
Public Transit, Park, Place Of Worship |
|
Community Features
|
School Bus |
|
Features
|
Lighting, Carpet Free, In Suite Laundry |
|
Parking Space Total
|
2 |
Building
|
Bathroom Total
|
1 |
|
Bedrooms Above Ground
|
3 |
|
Bedrooms Total
|
3 |
|
Architectural Style
|
Bungalow |
|
Basement Features
|
Apartment In Basement, Separate Entrance |
|
Basement Type
|
N/a |
|
Construction Style Attachment
|
Detached |
|
Cooling Type
|
Central Air Conditioning |
|
Exterior Finish
|
Brick |
|
Foundation Type
|
Poured Concrete |
|
Heating Fuel
|
Natural Gas |
|
Heating Type
|
Forced Air |
|
Stories Total
|
1 |
|
Size Interior
|
1,100 - 1,500 Ft2 |
|
Type
|
House |
|
Utility Water
|
Municipal Water |
Land
|
Acreage
|
No |
|
Land Amenities
|
Public Transit, Park, Place Of Worship |
|
Sewer
|
Sanitary Sewer |
Rooms
| Level |
Type |
Length |
Width |
Dimensions |
|
Main Level |
Bedroom |
3.4 m |
3.35 m |
3.4 m x 3.35 m |
|
Main Level |
Bedroom 2 |
3.35 m |
2.49 m |
3.35 m x 2.49 m |
|
Main Level |
Bedroom 3 |
2.95 m |
2.82 m |
2.95 m x 2.82 m |
|
Main Level |
Living Room |
1 m |
1 m |
1 m x 1 m |
|
Main Level |
Bathroom |
1 m |
1 m |
1 m x 1 m |
|
Main Level |
Dining Room |
2.51 m |
3.35 m |
2.51 m x 3.35 m |
|
Main Level |
Kitchen |
3 m |
3.35 m |
3 m x 3.35 m |
Utilities
|
Cable
|
Available |
|
Sewer
|
Installed |
https://www.realtor.ca/real-estate/27848458/upper-9-chapman-court-st-catharines-444-carltonbunting-444-carltonbunting






















