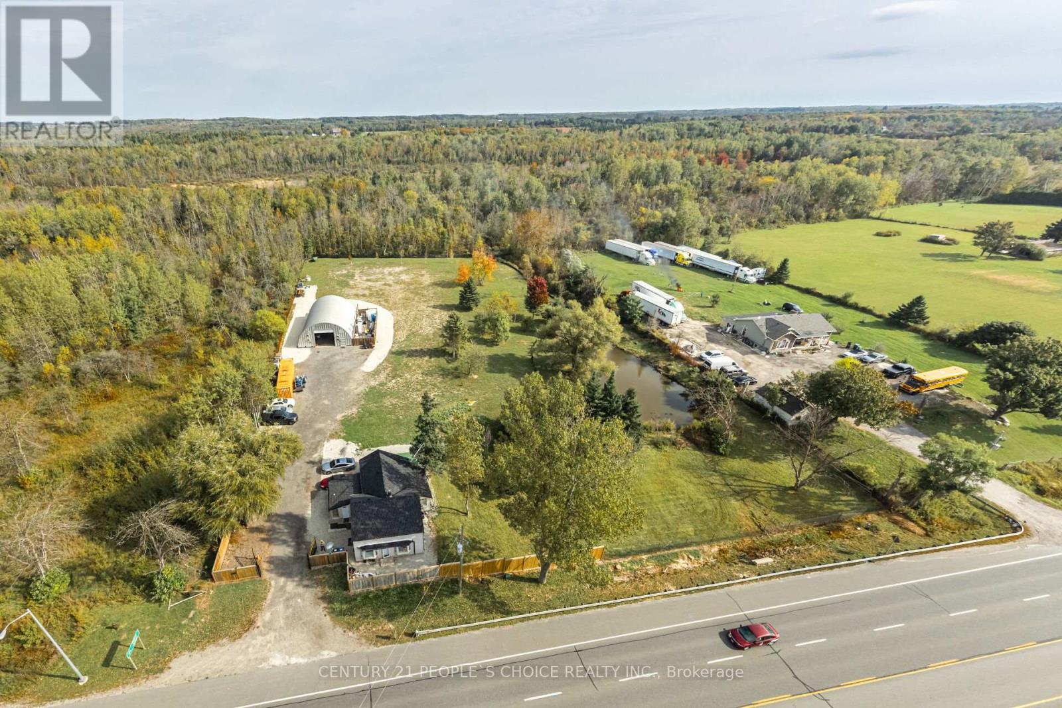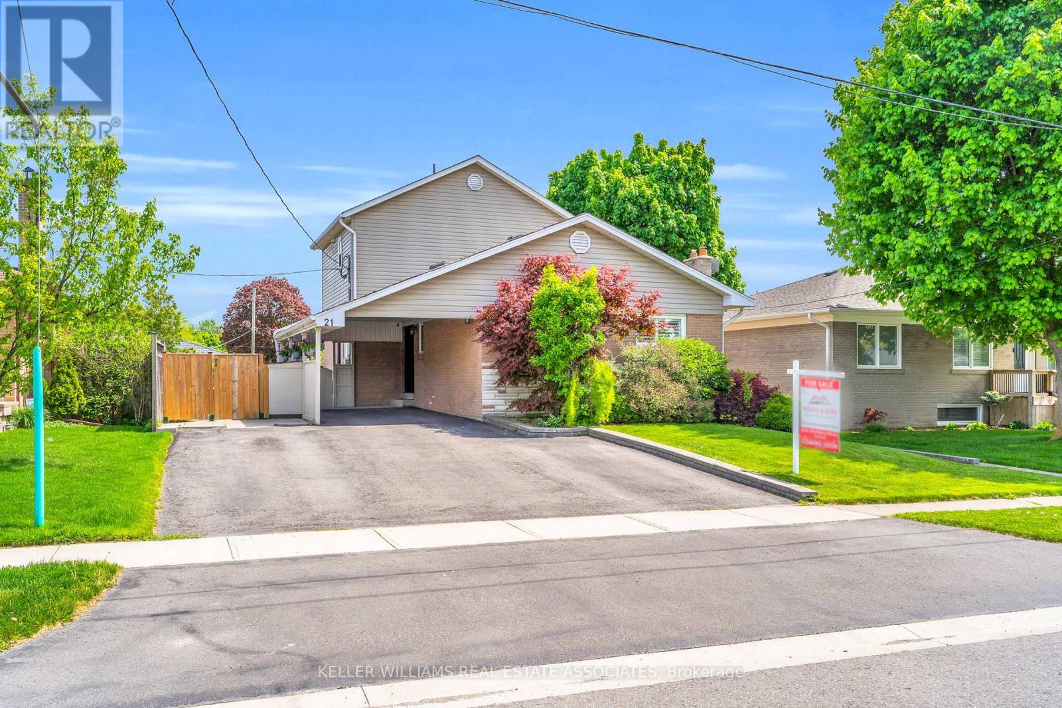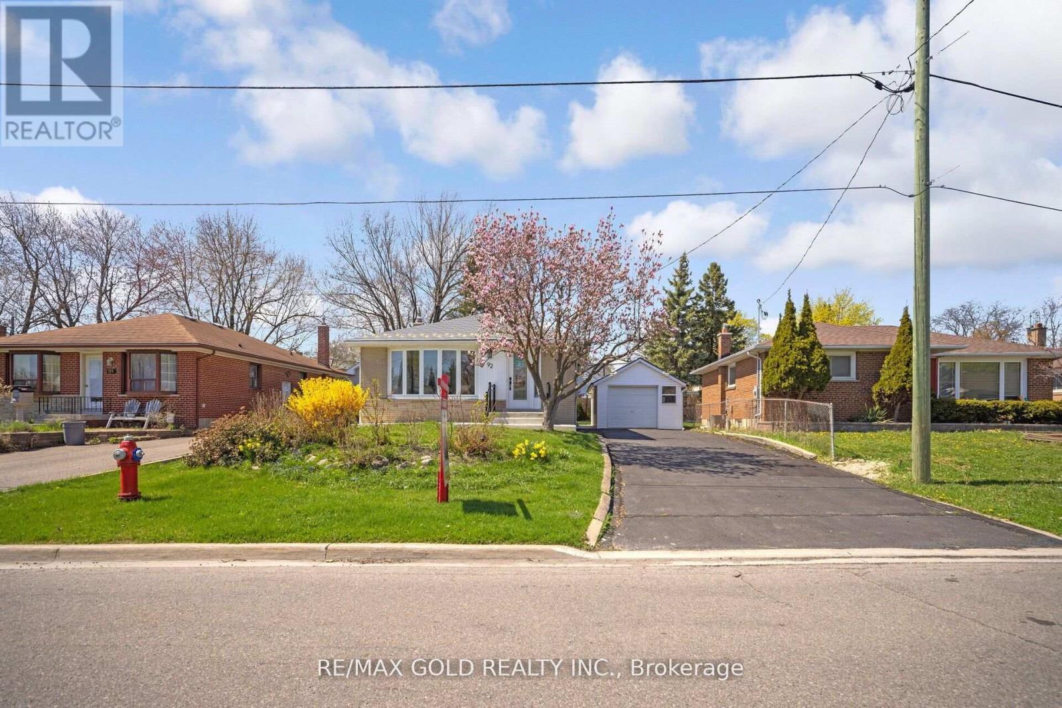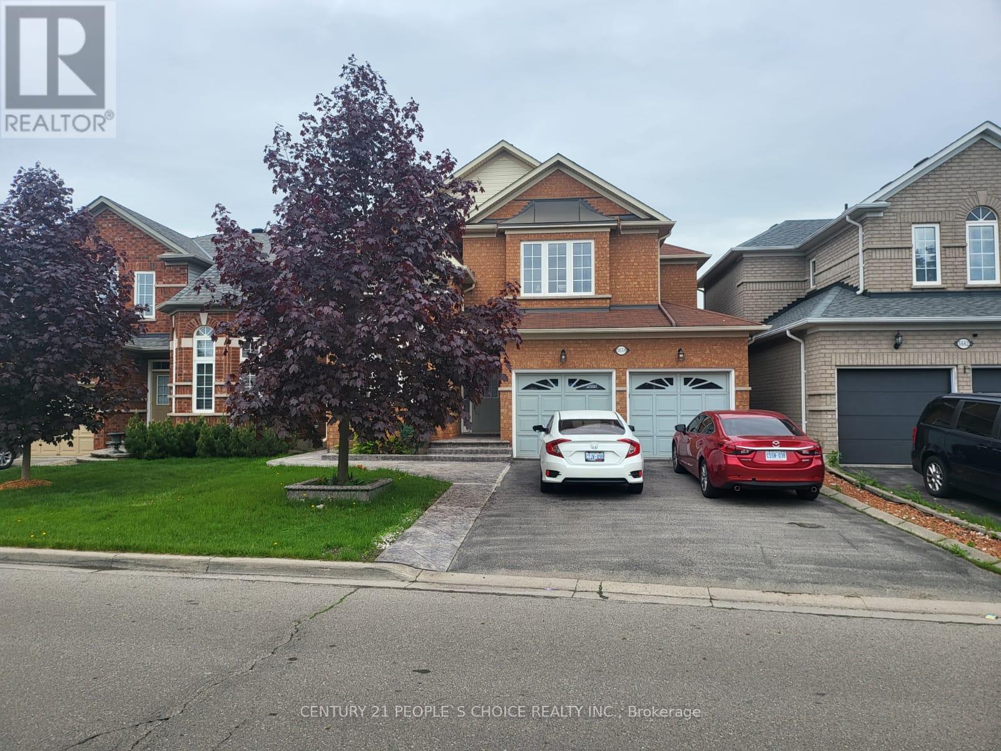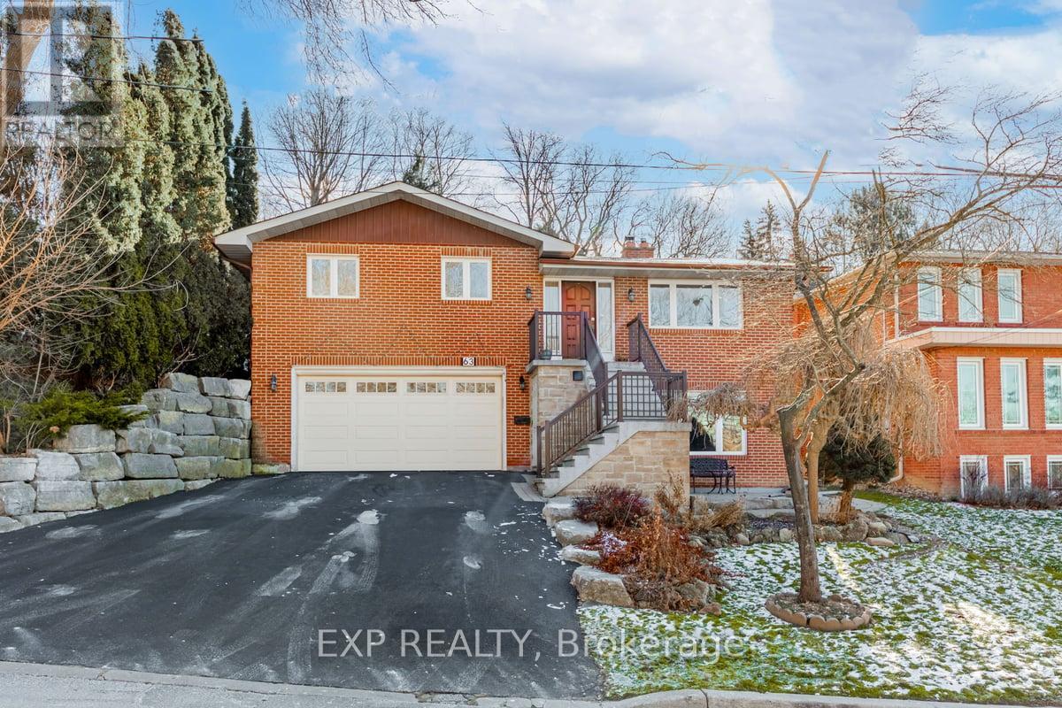3915 Koenig Road
Burlington, Ontario
Prestigious Alton Village By Renowned Sundial Homes. This Is An Elegant "The Orinoco" Elevation B: 3,161 sq. ft. Includes 677 sq.ft. of finished basement. This Elegant Model Offers An Open Concept On The Main Floor With 9Ft Ceilings, Hardwood Floors, Kitchen W/Granite Counters & Extended Height Upper Cabinets, Central Island W/Breakfast Bar. It Also Offers 2 Primary Beds, A Unique Primary Br With Spa-like Ensuite, Walk-In Closet space & Sit In The Loft. On The 2nd Floor Primary Bed Has 5Pc Ensuite. The Generous Size Rec Room In The Basement Can Be Used As Home Theater Or Entertainment Rm, Egress Windows Allow Plenty Of Sunshine. Added Bonus Seller willing to Separate the Basement From Main Floor And More, Be the first to live in this beautiful place. Walking distance to all amenities. (id:56248)
19721 Hurontario Street
Caledon, Ontario
Presenting an Exceptional! "Work and Live Opportunity" to Acquire on a prime parcel of 3 Acers Land. Newly Renovated 4 Bedroom House and approximately 2000 Sq. Ft. Building With 400 Amp Electric Panel. Very Desirable Area Of Caledon, Water Line, Gas Line And Hydro On Property. The Main Level Features A Newly Renovated Custom Kitchen (2023) New Roof Shingle, New Laminate Floor, New Light Fixtures And Sprawling Open Concept Layout. The Primary Bedroom is Attached With A Modern 4-Piece Bath, Building can be used for any kind of Business. (id:56248)
263 Thirtieth Street
Toronto, Ontario
This 4+2 bedroom, 7-bathroom home seamlessly blends the warmth of a traditional residence with the clean lines and open-concept design of modern living. Floor-to-ceiling windows flood the interior with natural light, creating a harmonious connection between indoor and outdoor spaces. The white and light oak kitchen is both inviting and sophisticated, featuring an oversized waterfall stone island, open shelving, Zellige tile, a butlers pantry, professional appliances, and stunning designer lighting. Flowing effortlessly into the main floor family room, this space is enhanced by a grand fireplace, bold open shelving, and oversized retractable windows that open onto a covered backyard porch and a brand-new heated pool. The main floor also boasts a spacious dining and living area, a private office, and a mudroom with abundant storage conveniently located off the garage. A sophisticated powder room adds to the homes thoughtful design. The primary suite is a peaceful retreat, featuring grand windows overlooking the backyard. Its luxurious ensuite is sleek and modern, with an artful shower/tub combination framed by a glass wall, complemented by a custom stone and light oak double vanity. Three additional bedrooms, each with its own private ensuite, provide comfort and privacy. A spacious and functional upper-level laundry room is conveniently located for easy access. The fully finished lower level offers exceptional versatility with a separate entrance, full kitchen, family room, two additional bedrooms, two bathrooms, and a second laundry room ideal for extended family or as an income-generating rental space. Located in Alderwood, Etobicoke, this home is situated in a family-friendly neighbourhood with top-rated schools, parks, and a variety of amenities, offering the perfect blend of urban convenience and suburban tranquility. (id:56248)
444 Drummond Road
Oakville, Ontario
Welcome to 444 Drummond Road, nestled in prime Southeast Oakville. This stunning residence offers elegance and privacy, set on a secluded 75x185' park-like lot backing onto green space. Redesigned and expanded in 2012/2013, the home showcases high-end finishes and sophisticated design throughout. Upon entering, you are greeted by a large open-concept layout connecting the main living areas. The kitchen, equipped with Wolf and Sub-Zero appliances, overlooks the backyard and pool. An adjacent pantry offers ample storage, while walk-outs from the kitchen and dining area seamlessly blend indoor and outdoor living. The main floor features a magnificent primary suite with a spa-like ensuite, spacious walk-in closet, and an intimate sitting room. A combined laundry and mudroom adds convenience with extra storage, an overflow fridge, and direct garage access. Upstairs, two generously sized bedrooms include one with a Juliette balcony. A beautifully appointed bathroom serves this level, while unfinished space offers potential for an additional bedroom or office. The lower level is designed for entertaining, featuring a recreation room with a gas fireplace and a custom wet bar complete with cabinetry, a beer tap, freezer, and wine fridge. An additional bedroom, full bathroom, and ample storage complete this level. Outdoors, the park-like setting includes a stunning in-ground pool with a waterfall and multiple spaces for relaxing and dining. A charming bridge leads to an additional area, enhancing this private oasis. Visit the Virtual Tour link for more photos, video and floor plan. (id:56248)
21 Bairstow Crescent
Halton Hills, Ontario
A home that brings everyone together! Step inside this one-of-a-kind home where comfort, space, & connection come together in perfect harmony. With 3 separate living spaces with 3 separate kitchens, this home is designed to bring families closer while still offering the privacy & independence everyone craves. From the moment you walk in, you will feel the warmth of this inviting space. The main floor welcomes you with an open-concept living and dining area, bathed in natural light, perfect for sharing meals, laughter, & memories. The updated kitchen ensures every family gathering is effortlessly enjoyable. The 3 bedrooms complete this level, including one with a charming loft-style storage nook perfect for a child's dream hideaway! The lower level provides even more room to grow, with its own bright & spacious kitchen, an open living & dining area, & 2 good-sized bedrooms, ideal for grandparents, adult children, or anyone needing their own retreat. Upstairs is a sun-filled private suite that awaits, with its own entrance, offering a peaceful sanctuary with a spacious living room, kitchen, with 1 bedroom, perfect for extended family members or guests. Step outside and breathe in the beauty of the backyard oasis. Whether you're sipping coffee under the pergola-covered deck, soaking in the hot tub under the stars, or hosting summer barbecues, this space is made for togetherness. With plenty of parking, storage, and a prime location just minutes from schools, parks, shopping, and the heart of Georgetown, this home isn't just a place to live, it's a place to belong. A home like this doesn't come around often. Could this be the perfect fit for your family? (id:56248)
393 Burnhamthorpe Road
Toronto, Ontario
Discover luxury living at its finest in this custom-built masterpiece located in the heart of Etobicoke. With an unbeatable central location, this stunning home boasts an expansive layout encompassing seven opulent bedrooms, including two grand primary suites, and six bathrooms, with four en-suite for unrivalled convenience. This sprawling residence offers over 5000 square feet of meticulously designed living space, perfect for a growing family. Every detail has been carefully considered to create a harmonious blend of elegance and comfort. The main level unfolds as a seamless fusion of elegance and functionality, featuring an airy open-concept design, a spacious dining area, and a snug living room adorned with a fireplace, perfect for cozy gatherings. The gourmet kitchen is a culinary enthusiast's dream, equipped with top-of-the-line appliances, a magnificent 10-foot waterfall quartz island, and a walk-in pantry, all overlooking the enchanting backyard through expansive windows. Descend into the lower level, where a vast living area awaits, adorned with lofty 9-foot ceilings and a lovely wine room! Designed to feel like an extension of the main home rather than a typical basement, this area offers limitless potential for entertainment and relaxation. Nestled on a generous 50 by 190-foot lot, the backyard oasis will tempt you to become the ultimate entertainer with a gas BBQ, charcoal BBQ, and a wood-fired pizza oven, transforming every gathering into a memorable event. The sunroom, a crown jewel of the property, seamlessly merges indoor and outdoor living, enveloping you in a serene ambiance reminiscent of a cottage-like experience right at home. All the way from the new foundation to the tasteful finishes throughout, the owner has spared no expense in bringing this dream to life! NEW Wooden Gazebo and Brand NEW Primary ensuite renovation! (id:56248)
246 Riverside Drive
Toronto, Ontario
Located in one of Toronto's most sought-after Neighbourhoods, Swansea, and on the Humber River is this one of a kind Georgian Manor revived in 2011 to reflect state of the art features for the most discerning of buyers. Nestled on a private 100 x 328 ft lot behind ornate security gates & expanding over 9,900 square feet across all levels, the interior boasts a Parisian inspired design w/ Italian porcelain marble & oak/walnut hardwood floors, exquisite millwork throughout, built-in speakers, a control4 system, multiple marble wood & electric fireplaces, heated ensuites, security cameras & the list goes on. The chef's kitchen with custom painted millwork & Spanish ceramic tile flooring boasts a dedicated catering area & oversized 56" La Canche range, Miele & Subzero appliances, & butcher table by BoosBlocks. The great room is an entertainer's dream w/ an oversized wood burning fireplace w/ gas option that must be seen. Large double doors provide access to the heated stone balcony w/ breathtaking nature views. Art gallery hallway w/ custom lighting & a 1930 Georgian Manor red brick exterior wall elevates the charm that is noticeable throughout the entire home. The hydraulic elevator ascends to all levels, including the 2nd level where you are immediately captivated by the prodigious Owners Suite w/ Italian marble electric fireplace, his and her walk-in closets, and a 7pc ensuite designed w/ full onyx stone shower, a cast iron clawfoot tub, Italian marble mosaic heated floors, and solid brass Strom fixtures. 5 more bedrooms down the hall w/ their own captivating design details + ensuites/semi-ensuites, and a unique office w/ plenty of cabinetry space and oak flooring. Amenities galore, this remarkable residence also boasts: a wet bar, a mudroom with pet washing station, a nanny suite, a gym w/ his and her changing areas, jetted massage showers, a sauna, a wine cellar w/ storage for approx 3,000+ bottles, a unique 250 SF boat house on the rivers shore and more! (id:56248)
92 Cornwall Road
Brampton, Ontario
Stunning fully upgraded home from top to bottom, featuring a **Legal Basement Apartment** with 3 bedrooms, and 2 full bathrooms, situated on a spacious 50 ft x 107 ft lot. The main floor boasts 3 generously sized bedrooms and 2 full bathrooms, showcasing top-notch renovations throughout. Enjoy modern living with pot lights, quartz countertops, and brand new luxury kitchens on both levels. The home is finished with premium vinyl flooring on the main level and vinyl in the basement, complemented by fresh paint, new doors, baseboards, trims All new Appliances. Additional upgrades included lifetime Roof .Perfectly located just steps from the famous Chinguacousy park, shopping malls, GO stations, and all essential amenities. Don't miss out on this exceptional property! (id:56248)
Main/upper Level - 5658 Freshwater Drive
Mississauga, Ontario
Location, Location, Location! This meticulously maintained 4 Bed, 3 Bath, 4 Parking Detached Double Garage home offers the perfect blend of comfort, style, and convenience in one of Mississauga most sought-after neighborhoods of Churchill Meadows, The Main floor bathed in natural light from large windows, this home exudes charm and cleanliness, Soaring 12' ceilings in the living room create an airy, open feel, while the spacious family room features a custom-designed mantle over a cozy gas fireplace. Main Floor Features A Mudroom With Laundry & Direct Garage Access For Ultimate Convenience The kitchen includes a breakfast area overlooking the backyard, complete with granite countertops, a stone & glass backsplash, and stainless steel appliances. The upper level offer four generously sized bedrooms, including a master suite with a walk-in closet and lavish Ensuite. Oak stairs and elegant French doors add a touch of sophistication. Relax on the large two-tiered wooden deck with a gazebo ideal for summer gatherings. Steps to top-rated schools, parks, and transit, Minutes to Hwy 407/401/403/QEW, GO Train, and bus stations, Steps to New Mattamy Sports Park & state-of-the-art recreation facilities, Nearby Smart Shopping Center, Erin Mills Mall, Walmart, Credit Valley Hospital, Food Plaza, This state-of-the-art facility offers a wide range of recreational activities for all ages, adding significant value to your family's lifestyle. (id:56248)
63 Riverside Drive
Toronto, Ontario
Welcome to 63 Riverside Dr -- a very spacious 5-level backsplit. Nestled on a peaceful street with views of the scenic Humber River. The home features hardwood floors and lots of natural lighting throughout. Open concept brightly lit living room with fireplace. Gleaming white kitchen with stainless steel appliances, custom cabinetry with ample storage, and breakfast bar in addition to the eating area. 2024 kitchen upgrades include new backsplash, floors, countertops and upgraded stainless steel appliances. Formal dining room with French doors. The primary bedroom has a 3 Piece Ensuite & walk-In closet. Jacuzzi in second level washroom. The fully finished lower level has a gas fireplace in the spacious rec room, wall panelling, and a bay window. Also for your comfort an oversized family room with woodstove and access to the backyard and patio. The Double wide driveway can fit 4 cars. Paved driveway with no sidewalk. Roof shingles upgraded 2023. Close to all amenities - schools, restaurants, shopping and highways. (id:56248)
47 Mare Crescent
Toronto, Ontario
Your Cozy New Home Awaits! Enjoy A Well Designed Bachelor Unit In A Quiet Home, Just Steps To Humber College, Etobicoke General Hospital, Woodbine Mall, Race Track/Casino Entertainment. Enter The Unit Through A Separate Side-Entrance And You Will Find A Renovated, Extremely Clean, Modern & Fully Furnished Space. Students Are Welcome! You Can Walk To School With Direct Access to Humber Via The Trail At Your Doorstep. Conveniently Located and Surrounded By Amenities Including Public Transit, Highways, Banks, Gym, LCBO, Grocery Stores and More. All Utilities, Wifi and Furniture is Include. Move-in Ready and Available Any Time. (id:56248)
51 Jack Rabbit Crescent
Brampton, Ontario
Centrally Located, Spacious 4 Bedroom Home for Rent! Ideal Layout for Families. Huge Backyard Great for Children and Entertaining. Separate Living & Dining Room. Open Concept Kitchen with Granite Counters. Large Master Bedroom with Walk-In Closet And 5 Piece Ensuite Bathroom. Close Proximity to Schools, Shopping, Public Transit, Restaurants, Trails, And More. High Demand Local Amenities Such as Brampton Civic Hospital, Community Centre, Heart Lake Conservation Area, Soccer Centre & Hwy 410. (id:56248)


