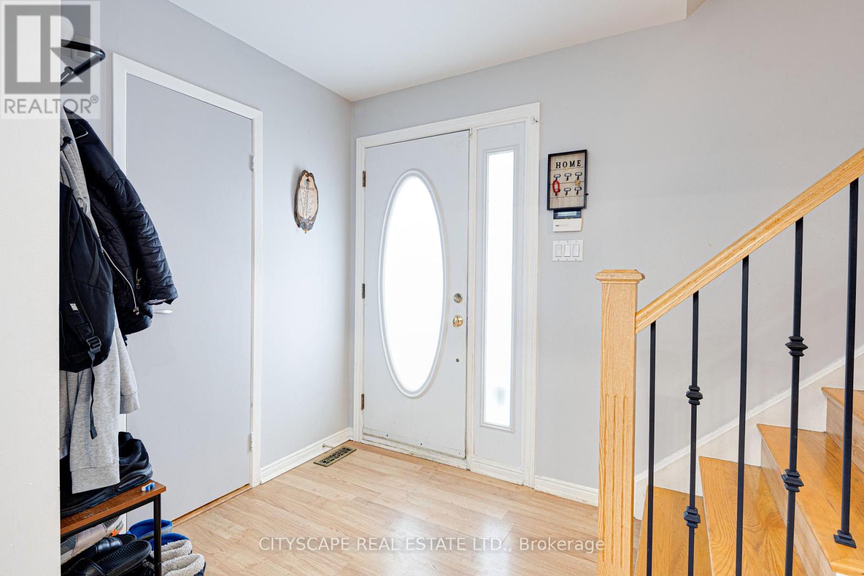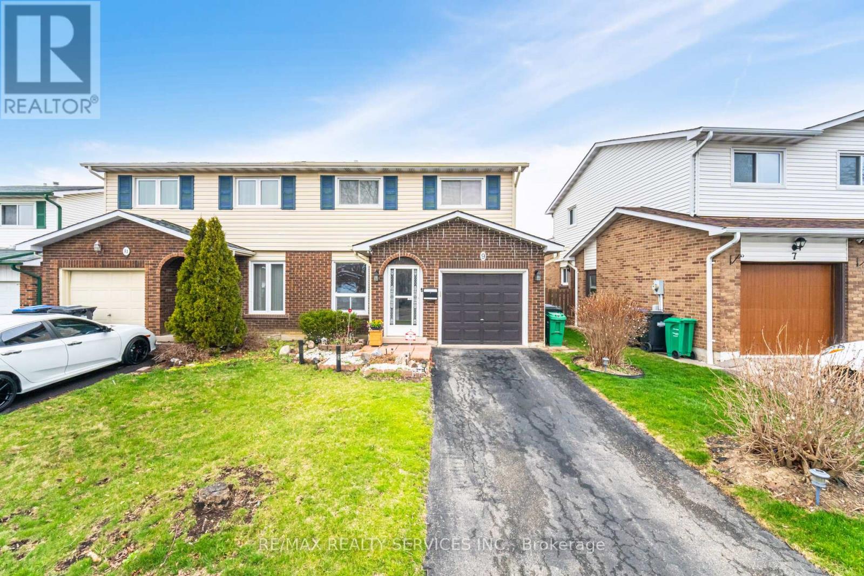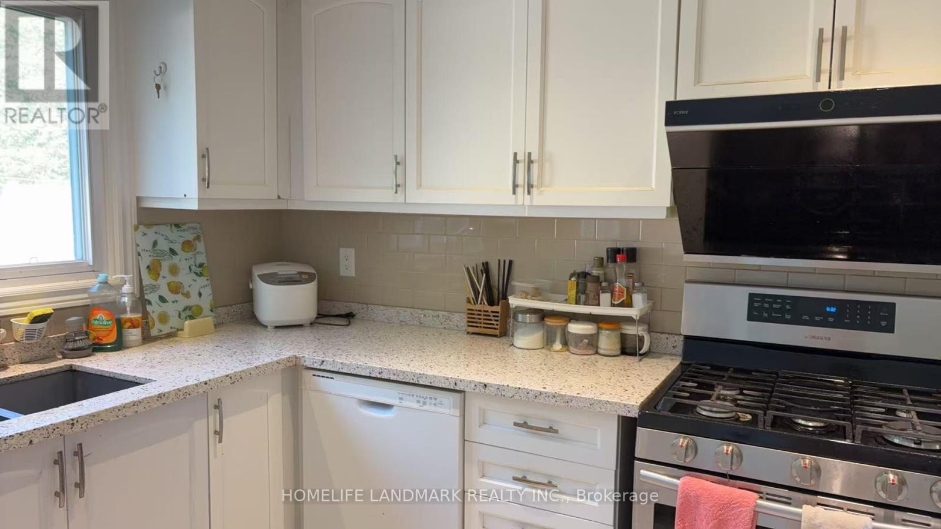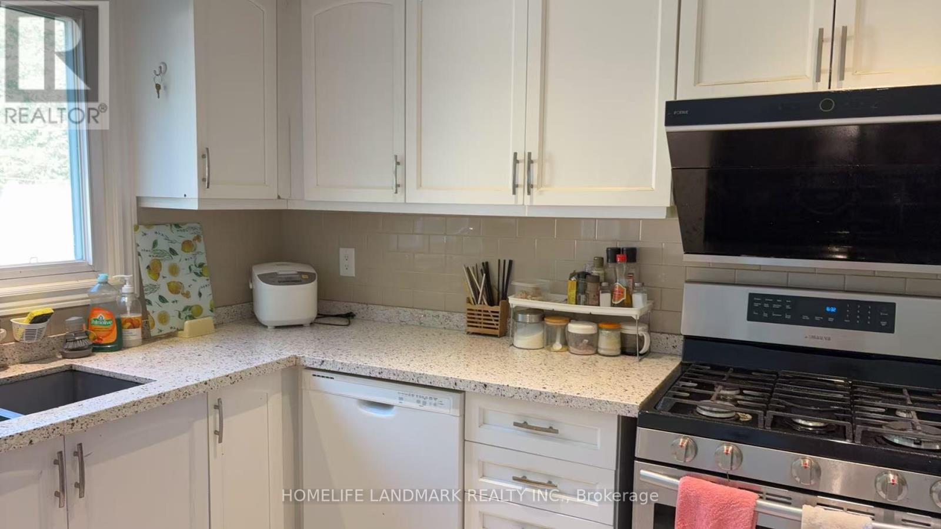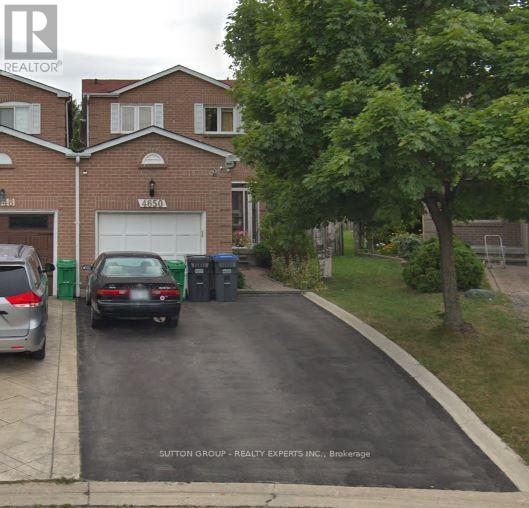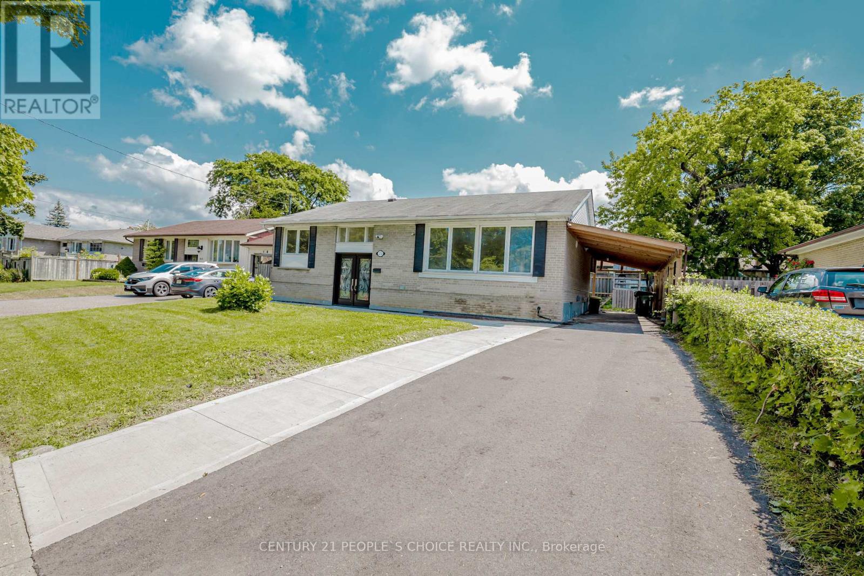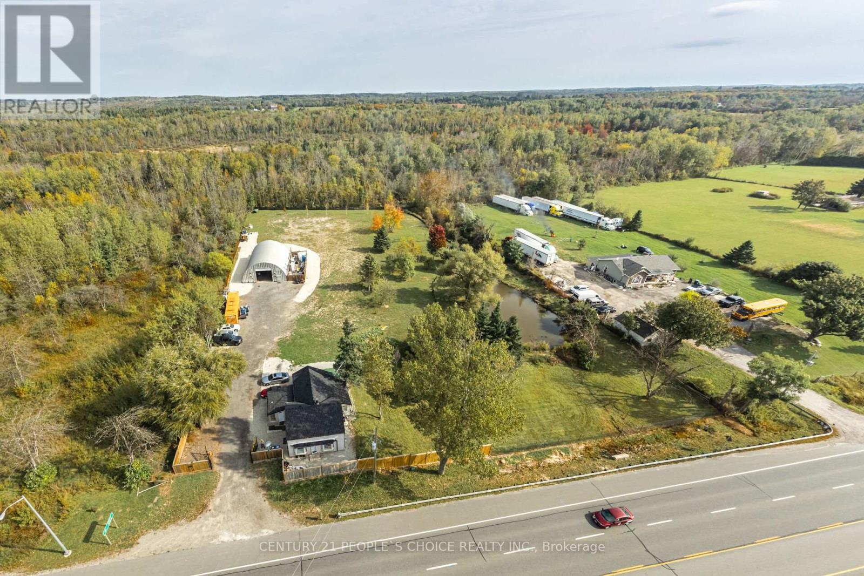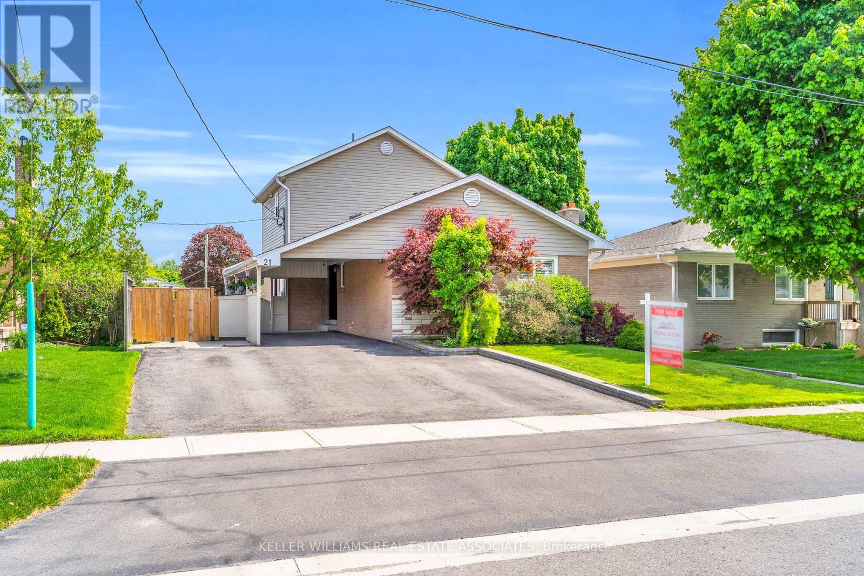48 Mandarin Crescent
Brampton, Ontario
Legal Semi-detached Duplex, Upper level only 3 plus 1 bedrooms, 2 bathrooms in highly coveted Central Park.Wood floors, large windows & pot lights throughout. Powder room on main w/ceramic tile. Chef's kitchen w/granite counters, stainless steel & Maple cabinetry. King sized primary bedroom w/his & hers closet. 4pc main bath w/Jacuzzi tub & vanity. 3 additional bedrooms w/ great natural light.4th bed being used as laundry/office.Tenant Pays 75% utilities. AC & furnace installed 2021, HWT installed 2022, Roof done in 2017. 200 AMP service. **EXTRAS** Close To Public Transportation, Parks, trails, Schools, Shopping, Hospital, Churches & Grocery. Alarm/Camera system for security. (id:56248)
9 Pluto Drive
Brampton, Ontario
Charming 3-Bedroom Semi-Detached Home Ideal for a growing family. This spacious and well-maintained semi-detached home, perfectly located in a family-friendly neighborhood just steps from schools, parks, public transit, essential amenities and easy access to 410, Kennedy road and Bovaird Rd. This inviting property features three generously sized bedrooms, a sun light kitchen, a separate dining room, and a large living room with a walkout to a private patioi deal for entertaining or relaxing outdoors. The expansive family room offers additional living space, perfect for gatherings or quiet evenings in. The finished basement includes a three-piece washroom, one bedroom, and a rough-in for a kitchen, complemented by a separate side entrance offering excellent potential for an in-law suite or rental income. The one-car garage has an interior door for easy access, a two-car driveway, and a spacious backyard perfect for kids, pets, or weekend barbecues. (id:56248)
Bedroom B (Master) - 3153 Colonial Drive
Mississauga, Ontario
Welcome to a spacious and beautifully renovated space in a quiet, family-oriented home located in desirable Erin Mills. The guest bedroom in this inviting property is perfect for students or working professionals seeking a clean and respectful living environment. Modern kitchen with quartz countertops, under-cabinet lighting & custom glass backsplash. Large living & dining area with LED pot lights and a formal family room. Fully enclosed backyard access is available for relaxation. Shared laundry on the main floor. Driveway parking is available for an additional $50/month. Quiet household (landlord) resides on site. Minutes to U of T Mississauga, parks, and library; Close to QEW, 403, 407, Clarkson GO Station; Walking distance to schools, malls, bus stops, shops; Utilities (water, gas, electricity) included in the rent; Single occupancy per room only; No smoking, no pets; EV charging not available or installable; electricity can't be used for crypto mining; Furnitures shown in the photos are for tenant use and included in the rent. (id:56248)
Bedroom A - 3153 Colonial Drive
Mississauga, Ontario
Welcome to a spacious and beautifully renovated space in a quiet, family-oriented home located in desirable Erin Mills. The guest bedroom in this inviting property is perfect for students or working professionals seeking a clean and respectful living environment. Modern kitchen with quartz countertops, under-cabinet lighting & custom glass backsplash. Large living & dining area with LED pot lights and a formal family room. Fully enclosed backyard access is available for relaxation. Shared laundry on the main floor. Driveway parking is available for an additional $50/month. Quiet household (landlord) resides on site. Minutes to U of T Mississauga, parks, and library; Close to QEW, 403, 407, Clarkson GO Station; Walking distance to schools, malls, bus stops, shops; Utilities (water, gas, electricity) included in the rent; Single occupancy per room only; No smoking, no pets; EV charging not available or installable; electricity can't be used for crypto mining; Furnitures shown in the photos are for tenant use and included in the rent. (id:56248)
4650 Founders Walk
Mississauga, Ontario
Stunning Home on a Premium Pie Shaped Lot in Mississauga! This beautifully maintained 4-Bedroom home offers exceptional living space, including a 2 - Bedroom Basement apartment - perfect for extended family or rental income. Enjoy Elegant Hardwood Flooring on the main floor. Nestled on a large pie shaped lot, there's plenty of outdoor space for entertaining or relaxing. Conveniently located near top amenities like square one, Sheridan College, Transit, Parks & Schools. Don't miss this incredible opportunity. (id:56248)
215 Jeffcoat Drive
Toronto, Ontario
Lower Portion Of Charming Detached Bungalow nestled on a quiet, friendly street in one of Rexdale's most sought-after neighborhoods! This delightful home features 2 + 1 bedrooms and 2 washrooms, perfect for families or those looking to downsize. Enjoy a bright, inviting living space and a well-appointed kitchen with ample cabinetry. The bonus room offers versatility for a home office or guest room. With a separate laundry area and a private yard, this bungalow combines comfort and convenience. Located within walking distance to amenities, parks, and transit options, this home is a must-see. Schedule your viewing today!The Tenant pays 50% Utilities. (id:56248)
2088 Madden Boulevard
Oakville, Ontario
Nestled in River Oaks, most sought-after neighbourhood in Oakville, this 4+2 bedroom is renovated Top-2-Bottom with over 3,800+sqft of living space. Inside, the home is brimming with upgrades that cater to luxury and functionality. The home showcases high-end finishes throughout. The main floor has hardwood and Pot Lights throughout, a recently upgraded kitchen features quartz counter, backsplash, Stainless Steel Appliances, stunning two-tone soft closing cabinets, pantry and sleek flooring, which continues to the breakfast room overlooking beautifully maintained backyard and walk-out to deck. Convenient main-level laundry/mud room. The carpet free upper floor boasts 4 spacious bedrooms with 2 fully renovated bathrooms offering comfort and privacy. The lower level is a sanctuary of its own, offering 2 additional bedrooms, a 3 piece bathroom and additional living space thats perfect for entertaining, relaxation, or multi-generational living. (id:56248)
3915 Koenig Road
Burlington, Ontario
Prestigious Alton Village By Renowned Sundial Homes. This Is An Elegant "The Orinoco" Elevation B: 3,161 sq. ft. Includes 677 sq.ft. of finished basement. This Elegant Model Offers An Open Concept On The Main Floor With 9Ft Ceilings, Hardwood Floors, Kitchen W/Granite Counters & Extended Height Upper Cabinets, Central Island W/Breakfast Bar. It Also Offers 2 Primary Beds, A Unique Primary Br With Spa-like Ensuite, Walk-In Closet space & Sit In The Loft. On The 2nd Floor Primary Bed Has 5Pc Ensuite. The Generous Size Rec Room In The Basement Can Be Used As Home Theater Or Entertainment Rm, Egress Windows Allow Plenty Of Sunshine. Added Bonus Seller willing to Separate the Basement From Main Floor And More, Be the first to live in this beautiful place. Walking distance to all amenities. (id:56248)
19721 Hurontario Street
Caledon, Ontario
Presenting an Exceptional! "Work and Live Opportunity" to Acquire on a prime parcel of 3 Acers Land. Newly Renovated 4 Bedroom House and approximately 2000 Sq. Ft. Building With 400 Amp Electric Panel. Very Desirable Area Of Caledon, Water Line, Gas Line And Hydro On Property. The Main Level Features A Newly Renovated Custom Kitchen (2023) New Roof Shingle, New Laminate Floor, New Light Fixtures And Sprawling Open Concept Layout. The Primary Bedroom is Attached With A Modern 4-Piece Bath, Building can be used for any kind of Business. (id:56248)
263 Thirtieth Street
Toronto, Ontario
This 4+2 bedroom, 7-bathroom home seamlessly blends the warmth of a traditional residence with the clean lines and open-concept design of modern living. Floor-to-ceiling windows flood the interior with natural light, creating a harmonious connection between indoor and outdoor spaces. The white and light oak kitchen is both inviting and sophisticated, featuring an oversized waterfall stone island, open shelving, Zellige tile, a butlers pantry, professional appliances, and stunning designer lighting. Flowing effortlessly into the main floor family room, this space is enhanced by a grand fireplace, bold open shelving, and oversized retractable windows that open onto a covered backyard porch and a brand-new heated pool. The main floor also boasts a spacious dining and living area, a private office, and a mudroom with abundant storage conveniently located off the garage. A sophisticated powder room adds to the homes thoughtful design. The primary suite is a peaceful retreat, featuring grand windows overlooking the backyard. Its luxurious ensuite is sleek and modern, with an artful shower/tub combination framed by a glass wall, complemented by a custom stone and light oak double vanity. Three additional bedrooms, each with its own private ensuite, provide comfort and privacy. A spacious and functional upper-level laundry room is conveniently located for easy access. The fully finished lower level offers exceptional versatility with a separate entrance, full kitchen, family room, two additional bedrooms, two bathrooms, and a second laundry room ideal for extended family or as an income-generating rental space. Located in Alderwood, Etobicoke, this home is situated in a family-friendly neighbourhood with top-rated schools, parks, and a variety of amenities, offering the perfect blend of urban convenience and suburban tranquility. (id:56248)
444 Drummond Road
Oakville, Ontario
Welcome to 444 Drummond Road, nestled in prime Southeast Oakville. This stunning residence offers elegance and privacy, set on a secluded 75x185' park-like lot backing onto green space. Redesigned and expanded in 2012/2013, the home showcases high-end finishes and sophisticated design throughout. Upon entering, you are greeted by a large open-concept layout connecting the main living areas. The kitchen, equipped with Wolf and Sub-Zero appliances, overlooks the backyard and pool. An adjacent pantry offers ample storage, while walk-outs from the kitchen and dining area seamlessly blend indoor and outdoor living. The main floor features a magnificent primary suite with a spa-like ensuite, spacious walk-in closet, and an intimate sitting room. A combined laundry and mudroom adds convenience with extra storage, an overflow fridge, and direct garage access. Upstairs, two generously sized bedrooms include one with a Juliette balcony. A beautifully appointed bathroom serves this level, while unfinished space offers potential for an additional bedroom or office. The lower level is designed for entertaining, featuring a recreation room with a gas fireplace and a custom wet bar complete with cabinetry, a beer tap, freezer, and wine fridge. An additional bedroom, full bathroom, and ample storage complete this level. Outdoors, the park-like setting includes a stunning in-ground pool with a waterfall and multiple spaces for relaxing and dining. A charming bridge leads to an additional area, enhancing this private oasis. Visit the Virtual Tour link for more photos, video and floor plan. (id:56248)
21 Bairstow Crescent
Halton Hills, Ontario
A home that brings everyone together! Step inside this one-of-a-kind home where comfort, space, & connection come together in perfect harmony. With 3 separate living spaces with 3 separate kitchens, this home is designed to bring families closer while still offering the privacy & independence everyone craves. From the moment you walk in, you will feel the warmth of this inviting space. The main floor welcomes you with an open-concept living and dining area, bathed in natural light, perfect for sharing meals, laughter, & memories. The updated kitchen ensures every family gathering is effortlessly enjoyable. The 3 bedrooms complete this level, including one with a charming loft-style storage nook perfect for a child's dream hideaway! The lower level provides even more room to grow, with its own bright & spacious kitchen, an open living & dining area, & 2 good-sized bedrooms, ideal for grandparents, adult children, or anyone needing their own retreat. Upstairs is a sun-filled private suite that awaits, with its own entrance, offering a peaceful sanctuary with a spacious living room, kitchen, with 1 bedroom, perfect for extended family members or guests. Step outside and breathe in the beauty of the backyard oasis. Whether you're sipping coffee under the pergola-covered deck, soaking in the hot tub under the stars, or hosting summer barbecues, this space is made for togetherness. With plenty of parking, storage, and a prime location just minutes from schools, parks, shopping, and the heart of Georgetown, this home isn't just a place to live, it's a place to belong. A home like this doesn't come around often. Could this be the perfect fit for your family? (id:56248)

