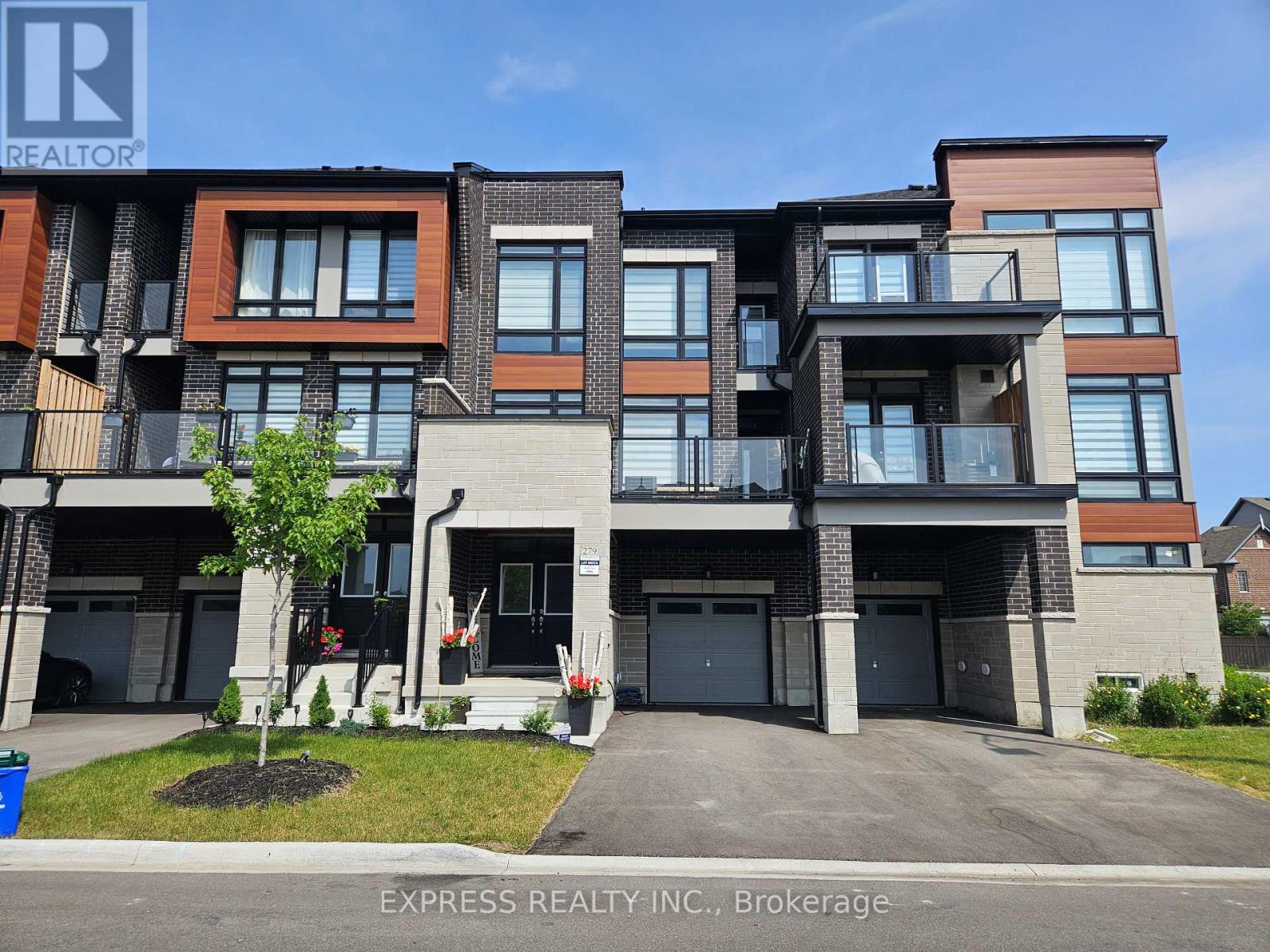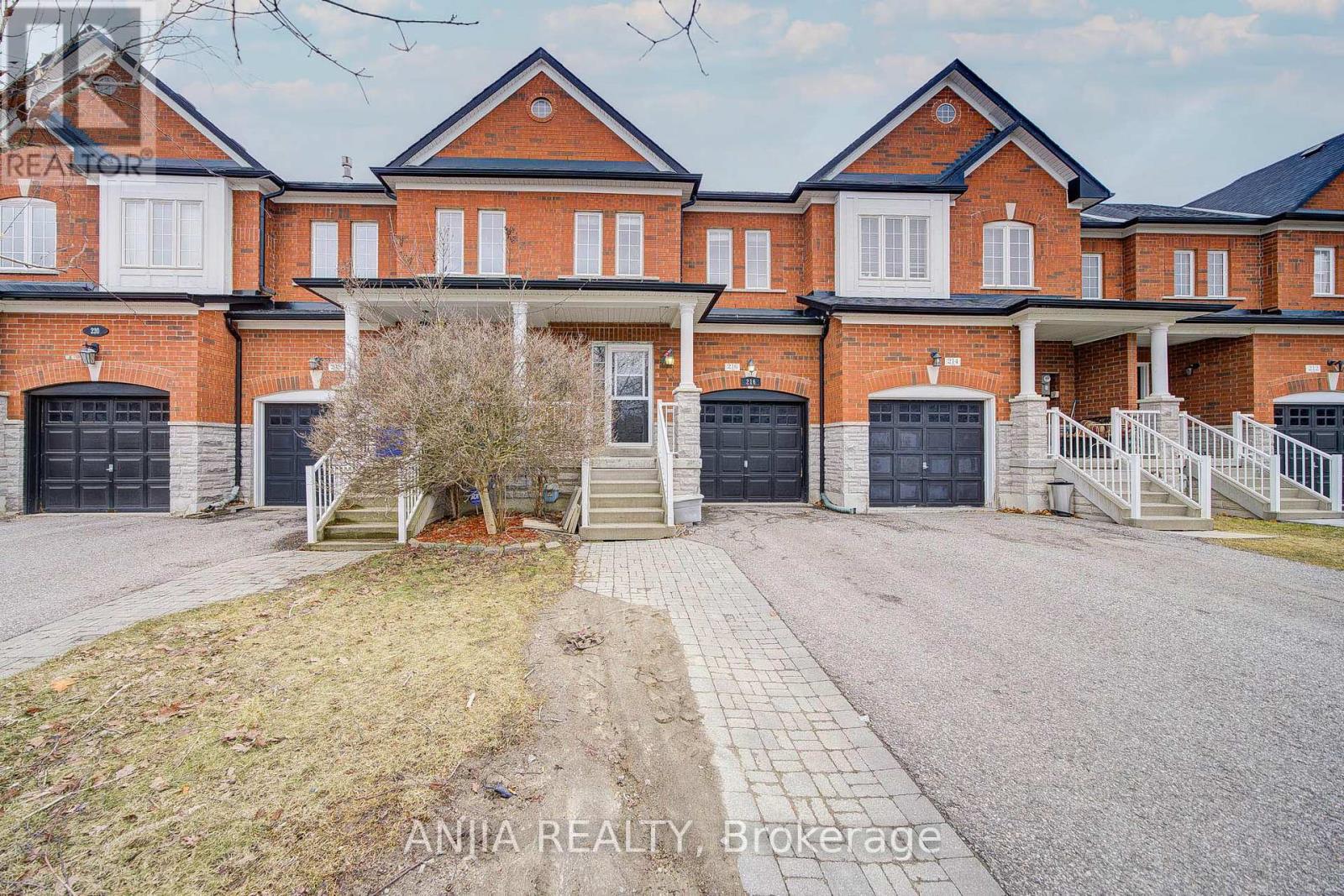212 - 326 Major Mackenzie Drive E
Richmond Hill, Ontario
Discover Mackenzie Square a true definition of condo Living in the heart of Richmond Hill. This spectacular bright & spacious 2+1 bedroom, 2 full-bathroom with 1,048 sqft of modern living space provides the perfect blend of elegance & convenience. No more sitting in traffic or dealing with parking headaches this condo is located right beside Richmond Hill GO station, giving you more time for what matters. The open concept layout seamlessly combines the living, dining and solarium. Large kitchen with upgraded granite countertops, breakfast bar & ample cabinetry space with sleek stainless-steel appliances. Residents enjoy an array of amenities including 24hrs concierge, heated indoor pool, hot tub, sauna, party room, exercise room, library, private tennis court, beautiful rooftop terrace and guest suites available. Additional bonus, water + heat + electricity is included in the condo fee, providing added value and peace of mind! Don't miss out on the chance to make this condo your own. Whether you're looking for a peaceful place to call home or a condo conveniently located in a prime location that keeps you connect, this condo in Richmond Hill is a perfect choice. Steps to Restaurants, Shops, Schools, Hospital, Go Station, Bus Stop in front of building, quick access to 404/407 Highways. (id:56248)
303 - 28 Interchange Way
Vaughan, Ontario
Introducing a brand new 1 Bedroom + Den condo with locker at Grand Festival in the heart of Vaughans emerging downtown, built by Menkes and QuadReal. This bright and modern 588 sq.ft. suite features an open-concept kitchen with integrated appliances and quartz countertops, a spacious living and dining area with floor-to-ceiling windows, a large balcony offering plenty of natural light, a cozy bedroom with double closet, a functional den perfect for a home office or guest room, and a sleek 4-piece bathroom with stylish finishes. Enjoy 9-ft ceilings, wide plank flooring, and in-suite laundry. One storage locker is included. Located just steps from the VMC subway station, YRT/Viva transit, Hwy 400/407, and minutes to IKEA, Costco, Vaughan Mills, Cineplex, and more. Residents will also have access to future world-class amenities including a fitness centre, party room, and outdoor terrace. Ideal for professionals, students, or investors seeking upscale urban living in a vibrant and growing community. (id:56248)
1250 Concession 2 Road
Brock, Ontario
Step Into The Timeless Charm Of This Beautiful Century Home In Beaverton, Set On A Sprawling 1.76-Acre Lot. With 5 Bedrooms And 2 Bathrooms, This Residence Blends Historical Character With Modern Updates. The Grand Foyer Welcomes You With Original Wood Paneling And Stained Glass, A Separate Butler's Staircase Leading Upstairs From The Kitchen, Adds To The Home's Character And Function. The Large Living Room, Or Parlor As It Was Called, Features Hardwood Floors, Stained Glass Details, And Massive Wooden Pocket Doors. Entertain In The Formal Dining Room With Bay Window And The Cool Feature Of A Pass-Thru From The Kitchen. Don't Miss The Framed Original Blueprint Drawings Of The Home. Working From Home Has Never Been So Grand, Sunlight Pouring In, Farmland Views, And Shelves Full Of Stories. The Oversized Kitchen Offers A Large Centre Island, Modern Finishes, A Huge Pantry, And Direct Access To The Side Entry, Mudroom And 3 Piece Bathroom. The Spacious Family Room Boasts A Fireplace And Walkout To The Backyard With Deck, Firepit, Gazebo, Fenced In Area All Overlooking Your Sprawling Property, Privacy At Its Best. Additional Main Floor Spaces Include A Gym And Laundry Room. Upstairs, Five Generously Sized Bedrooms, Each With Closets, A Brand New Gorgeous 4-Piece Bath And Large Linen Closet Complete The Second Level. The Character In Every Room Is Not To Be Missed, The Deep Window Ledges, The Massive Baseboards, The Views, The Wood Work, The High Ceilings, All Add To The Amazing Care That Was Taken When Building This Home. Updates: Electrical, Plumbing, Heating, Cooling, Filtration Systems, Metal Roof, And EV Charger At The Garage, Which Also Has Heat And Hydro. (id:56248)
Bsmt - 4016 Highway 7 Street E
Markham, Ontario
A luxurious townhouse in downtown Markham. This is a suite with a private bathroom in the basement. Shared kitchen and laundry facilities. The price is for one person; additional charges apply for a second occupant. No parking is included, extra fees apply if a parking space is required. No pets allowed. Close to all amenities: banks, supermarkets, restaurants, parks, fitness centers, Cineplex, and more. (id:56248)
4 Allerton Road
Vaughan, Ontario
STUNNING FREEHOLD TOWNHOUSE IN THORNHILL. GREAT NEIGHBOURHOOD
279 Moody Drive
Vaughan, Ontario
Beautifully designed with high-end upgrades & Move-in ready Townhouse. This 3 bedroom home boasts a tasteful aesthetic that caters to both comfort and style. Custom Blinds, pot lights upgraded kitchen cabinets, beautiful decking at balcony etc. Located in a lovely neighborhood where you'll enjoy easy access to local amenities, parks, and schools. Close proximity to Hwy 427 Extension & Major Mackenzie For Easy Accessibility & Commuting. Don't miss this opportunity to own a home where every detail has been meticulously curated! (id:56248)
216 Zokol Drive
Aurora, Ontario
Welcome To This Stunning Freehold Townhouse Nestled In The Highly Desirable Bayview Meadows Community! This 3+1 Bedroom, 3 Bathroom, 3-Story Home Offers A Perfect Blend Of Modern Comfort And Stylish Design. Featuring Hardwood Floors Throughout Main To Third Floor, The Main Floor Shines With Smooth Ceilings And Elegant Pot Lights, Creating A Bright And Inviting Ambiance. The Upgraded Kitchen Boasts Built-In Cabinets, And A Luxurious Quartz Countertop Perfect For Culinary Enthusiasts. The Finished Basement Offers Additional Living Space With An Open-Concept Layout, A Spacious Bedroom. Enjoy The Interlocked Backyard, Ideal For Outdoor Relaxation And Entertaining. The Driveway Fits 2 Cars Plus 1 In The Garage, Complete With A Remote-Controlled Garage Door For Added Convenience. Located On A Quiet Street Across From A Scenic Pathway To The Pond, This Cozy Yet Modern Smart Family Home Offers The Perfect Combination Of Tranquility And Convenience. A Must-See Gem In A Prime Location Dont Miss This Incredible Opportunity! (id:56248)
2726 Room - 7161 Yonge Street
Markham, Ontario
***Primary Bedroom For Lease*** Furnished With Ensuite Bathroom At The Bright & Spacious 2 Spilt Bdrm + Den Apartment. Female Owner Occupies The 2nd Bdrm And Looking For A Single Female Cook Less Student Or Professionals Roommate. Hydro And Hi Speed Internet Shared 50%. Unobstructed Panoramic South, East & West View With 9' Ceiling. Direct Access To Indoor Shopping Mall With Supermarket, Food Court, Clinics, Banks, Retail Stores And More. TTC To Finch Subway & York University. (id:56248)
782 Gorham Street
Newmarket, Ontario
Welcome to this beautifully renovated house just minutes from downtown Newmarket and Fairy Lake! Fully updated in 2024, this home features new flooring, fresh paint, modern blinds, and energy-efficient windows. The finished basement provides a versatile living space perfect for extended family, rental potential, or a private office setup. The roof was replaced in 2020 for peace of mind. Enjoy being close to top schools, Southlake Hospital, parks, trails, and all amenities. With the new Costco just 2 minutes away, commuting has never been easier. Zoned for flexible use, this property is also ideal for professionals seeking a home office or small business setup. Don't miss this turn-key opportunity in a sought-after family-friendly neighborhood! (id:56248)
36 Crimson Court
Richmond Hill, Ontario
5 Reasons You'll Fall in Love with This Home:1. Elegant Upgrades & Thoughtful Design. Enjoy a flowing, open-concept main floor with engineered hardwood, a spacious dining area, and a stunning gourmet kitchen featuring a centre island, Q-U-A-R-T-Z countertops, backsplash, and stainless steel appliances. Large windows fill the space with natural light. Upstairs, you'll find four generously sized bedrooms and two C-U-S-T-O-M bathrooms with heated floors and glass showers. The basement offers a huge rec room with a W-E-T B-A-R, exercise zone, dry S-A-U-N-A, 3-piece bathroom, and plenty of storage. The Basement has a potential to be rented for E-X-T-R-A I-N-C-O-M-E. The double car garage features sleek E-P-O-X-Y floors and is fully heated with a gas heater controlled by a separate thermostat a perfect touch for added comfort during the winter. .2.Backyard. Your private retreat awaits! Host unforgettable gatherings with a custom-built O-U-T-D-O-O-R K-I-T-C-H-E-N (with hot water line), interlock patio, a comfortable D-E-C-K lounge area, and a grass zone with a playground. Mature trees provide ultimate privacy and shade.3.Prime Location on a Quiet C-U-L--D-E --S-A-C: Tucked away on a peaceful and private cul-de-sac, this home is perfect for families and anyone who values tranquility in a great neighbourhood.4.Close to Everything You Need: Just minutes from Carville Park, Hillcrest Heights Park, Richvale Athletic Park, Landwer Cafe, LA Fitness, Schwartz/Reisman Centre, and major grocery stores. Quick access to Hwy 7, Hwy 407, and public transit makes commuting a breeze.5.Impeccably Maintained: Lovingly cared for with exceptional attention to detail, this home is truly move-in ready and waiting for the next family to cherish it. Homes like this dont come along often book your showing today! (id:56248)
13099 Kennedy Road
Whitchurch-Stouffville, Ontario
Rare Opportunity To Own This Outstanding 10 Acre Land With Beautiful Pond Situated In The Heart of Stouffville . This Country Style Home With 3Bedrooms 2 Washrooms , Exterior Stone Walls , Ultra-Long Drive Way Enjoy A Quite and Private Life Style . Ideal For Building Your Own Dream , Enjoy The Peace and Quiet of Country Living While Being Just Minutes Away From Amenities . Only 8 Mins to Hwy 404 , 35 Mins To The Toronto Downtown Core! (id:56248)
48 Mumberson Street
Innisfil, Ontario
Step into a world of luxury and lifestyle in this showstopping executive home, perfectly situated on a premium lot in the heart of charming Cookstown. Featuring 4+2 bedrooms and 5 bathrooms across more than 3,800 sq ft of exquisitely finished space, this residence includes a fully self-contained 2-bedroom in-law suite and over $535,000 in high-end upgrades.Backing onto a protected greenbelt with no rear neighbours, the resort-inspired backyard is an entertainers dream. Take a dip in the glowing fiberglass pool with LED waterfalls, rejuvenate in the wood-fired sauna, or rinse off in the outdoor shower. Host unforgettable gatherings with a custom stone fireplace, cedar pergola, composite deck, artificial turf, and ambient landscape lightingall designed for indulgent outdoor living.Inside, youll be swept away by the elegance: coffered ceilings, three fireplaces, gleaming hardwood floors, and statement lighting throughout. The chefs kitchen is the heart of the home, offering granite counters, an oversized island, premium appliances, and custom cabinetry with crown moulding, valance lighting, and extended uppers.This home delivers in both beauty and function with a formal living room, grand great room, elegant dining space, and a second-floor media lounge perfect for cozy movie nights or stylish unwinding. The luxurious primary suite offers a spa-inspired ensuite with a freestanding soaker tub, frameless rain shower, marble vanity, and a spacious walk-in closet.An oversized pivot front door (5 x 89) with Bluetooth-enabled security access makes a bold first impression. Located in a quiet, family-friendly community near scenic trails, parks, and all that Cookstown has to offer with quick access to Hwy 400, Tanger Outlets, and Innisfil Beach Park. (id:56248)












