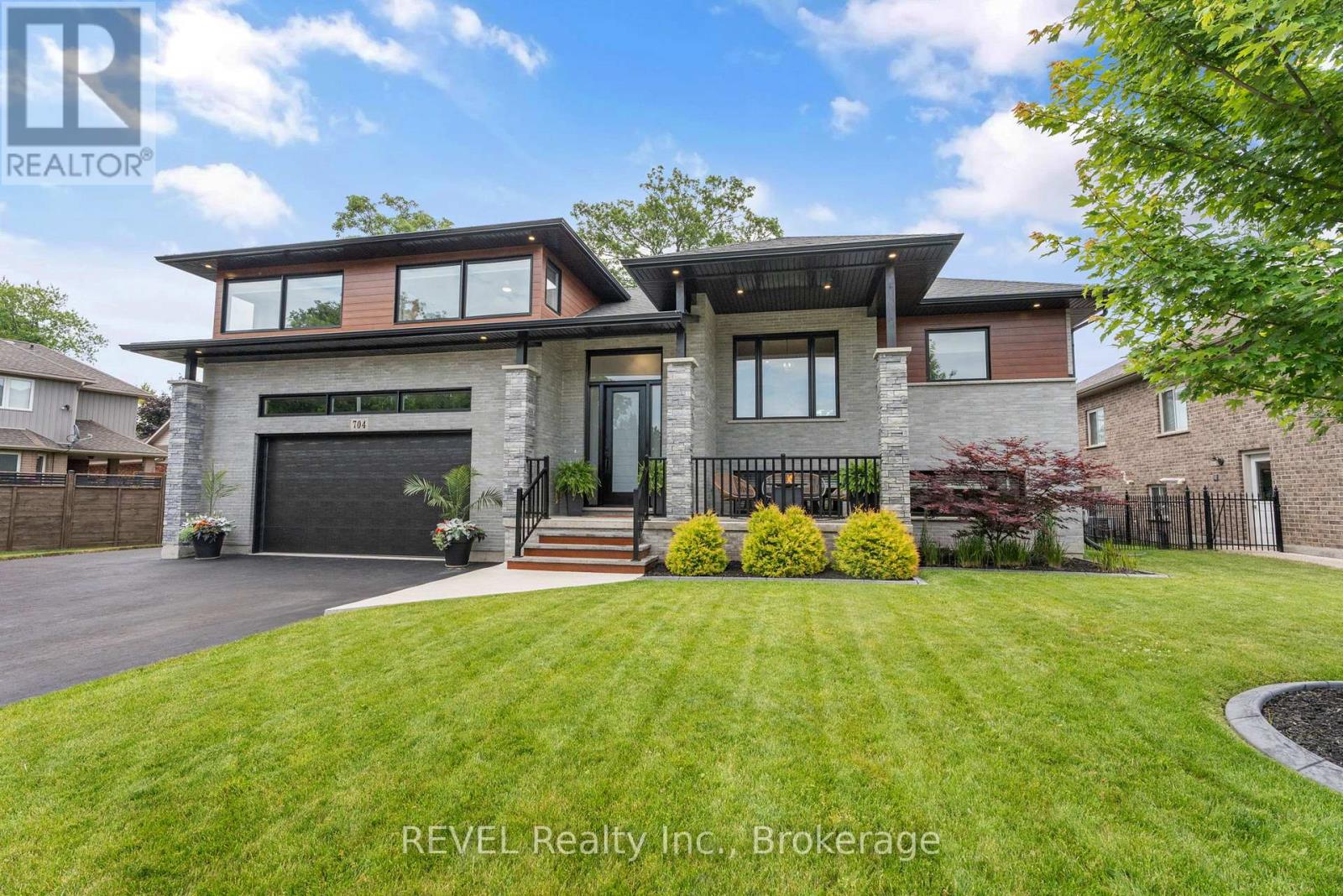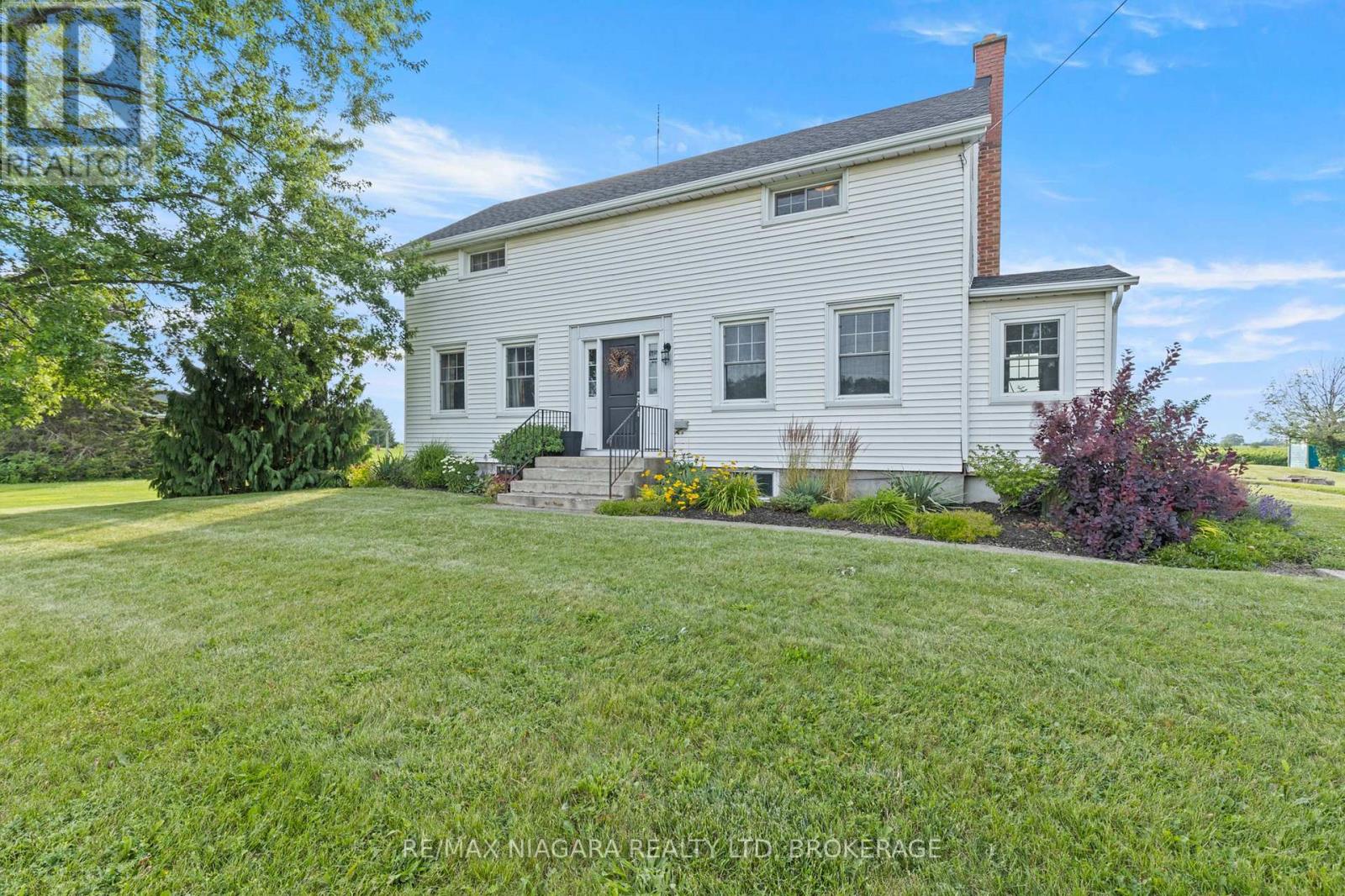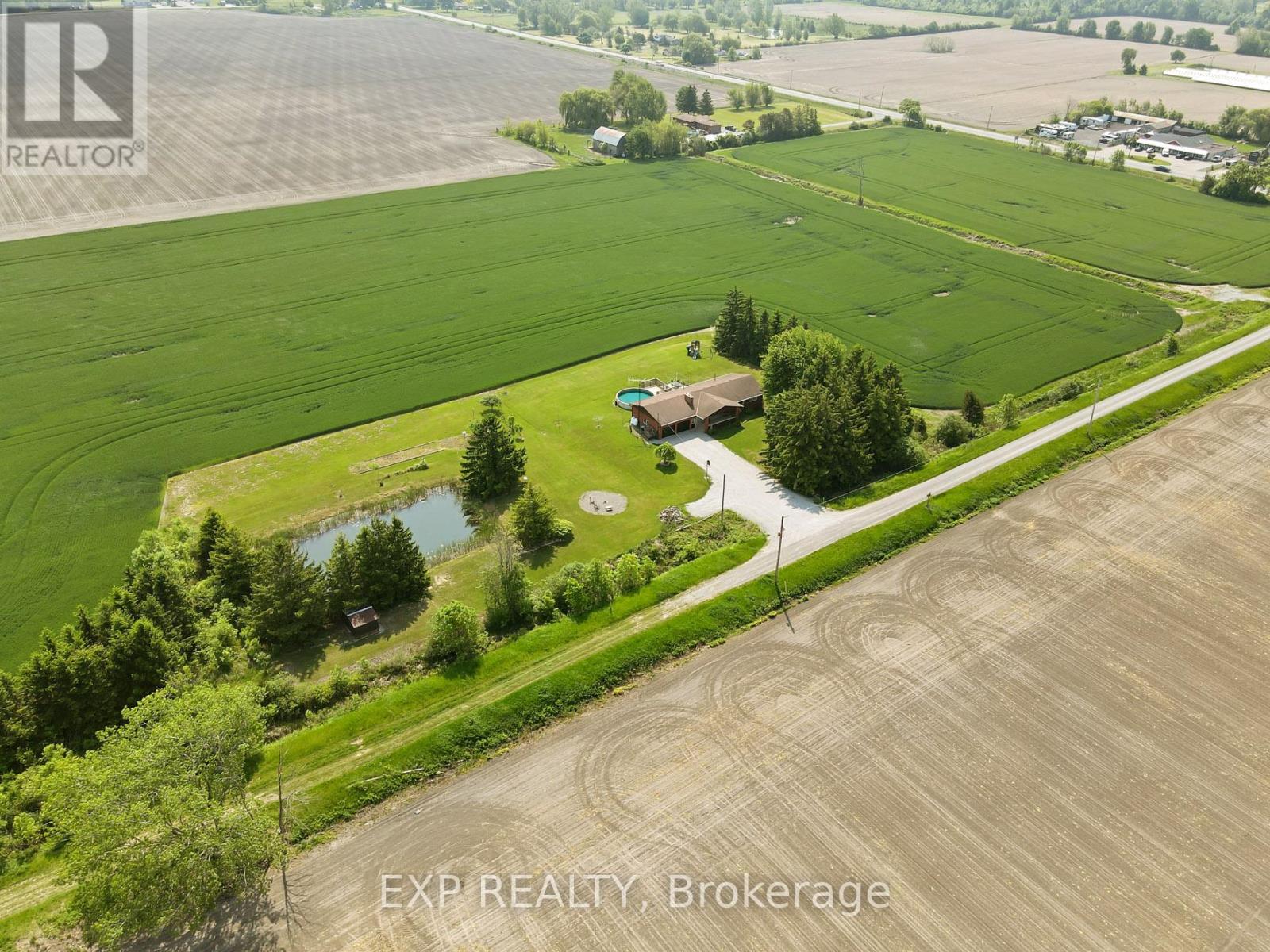36 Albion Lane Nw
Tiny, Ontario
Welcome to 36 Albion Lane. Nestled on a 98' x 150' landscaped lot in Tiny Township, this raised brick bungalow with EXTENSIVE renovations offers 1,570+ sq ft of refined main-level living and a partially finished lower level, all just a short walk from six public beaches on Beautiful Georgian Bay. Step into a bright, open-concept layout featuring engineered hardwood, custom trim, and skylights in both the foyer and kitchen, bathing the home in natural light. The Florida-style sunroom offers the ideal place to relax and opens onto a private back deck for extended outdoor enjoyment - the perfect spot for your morning coffee or to unwind in the evening. The chef's kitchen is built for beauty and function, showcasing an oversized island with storage and outlets, gas stove, wine fridge, double sinks, pot lights, and clever pull-outs for garbage and small appliances. The home offers three spacious bedrooms, including a king-sized primary suite with a luxurious 5-piece ensuite (quartz shower, heated floors, pocket door, and ample storage). Two additional queen-sized bedrooms feature large illuminated closets, and a second full bath adds comfort and convenience. Extras include central air (2021), Smart Nest thermostat, and Bell Fibe high-speed internet - perfect for work-from-home opportunities. The lower level is framed and insulated, featuring laundry with double tubs, a workshop, and cold storage. Outside: a 20' x 20' double-car garage with inside entry and a pony panel - perfect for a welder or tinkerer, 2016 roof, updated eaves/fascia with pot lighting, three outdoor taps, a new 8 x 12 garden shed, and beautifully landscaped grounds in a quiet family-friendly area. Additional features include municipal water, septic, gas heating, and central vacuum (main floor, lower level & garage). With top-quality appliances included and the home in pristine condition, your biggest task will be choosing where to arrange your favourite pieces - everything else is ready to enjoy. (id:56248)
704 Clarence Street
Port Colborne, Ontario
Looking for luxury living in a lavish neighbourhood with multi-generational versatility? We've got you covered! Welcome to 704 Clarence Street, Port Colborne. This newer custom build multi-level home, situated on an oversized lot, has a perfect flow of style and functionality. This turn key modern designed home offers an open concept living area with an oak staircase and glass railing, engineered hardwood flooring, a designer kitchen with gas stove and waterfall quartz island, main floor master suite with walk-in closet and a 4pc ensuite with a glass shower and a separate 2 piece bathroom for your guests. Above the garage you will find 2 additional bedrooms, a 5pc bathroom, and laundry room. The lower level offers a separate 4th bedroom and rec room. The lower level also features a full 1 bedroom legal in-law suite including separate laundry with french doors to walk out to the beautifully landscaped rear yard. Pack your bags, this one is ready for you and your entire family. (id:56248)
7090 Julie Drive
Niagara Falls, Ontario
Welcome to 7090 Julie Drive, a stunning home situated in the highly desirable Forestview neighbourhood of Niagara Falls. Nestled on a pie-shaped lot, this beautifully maintained 4-level backsplit offers the perfect blend of elegance, comfort and functionality. With 4 Bedrooms and 2 Bathrooms, this home is designed for both entertaining and everyday living. Step inside to a bright and spacious open-concept design that seamlessly connects the living, dining and kitchen areas. The kitchen is a true showstopper featuring granite countertops, a massive over 10-foot island and ample storage, making it perfect for hosting gatherings or preparing meals with ease. The second level features the primary bedroom, two additional bedrooms and a beautifully renovated ensuite bathroom featuring porcelain tiles, stone shower floor, granite countertops and premium Riobel fixtures. The lower-level family room is a cozy retreat, boasting a custom-built bar and gas fireplace, creating an inviting space for relaxation or entertaining. The lower-level also provides an additional bedroom and 4pc bathroom. The basement features a separate entrance from the garage, cold cellar and a rough-in for an additional bathroom. The backyard is a private oasis, thoughtfully designed with a two-tiered concrete patio, a natural gas hookup for effortless outdoor cooking and a spacious 12x12 shed. Whether you're entertaining guests or enjoying a quiet evening under the stars, this outdoor space is a true highlight of the home. The front and backyard are beautifully landscaped, enhancing the homes curb appeal and overall charm. Located just minutes from highway access, top-rated schools, community centre, Niagara Square, Costco and a variety of local amenities, this home offers the best of both convenience and lifestyle. Experience the perfect balance of cozy and elegant living at 7090 Julie Drive, don't miss this incredible opportunity to make it yours. Schedule your private showing today! (id:56248)
47 Sculler's Way
St. Catharines, Ontario
Welcome to 47 Scullers Way, located in the much-coveted Regatta Heights community in Port Dalhousie. A grand home perched on the banks of Martindale Pond with views of Henley Island & Henley Island bridge. The main floor offers nine-foot ceilings & hardwood flooring throughout, a spacious front entrance, a large eat-in kitchen & dining area w/garden doors opening onto a wood deck. Also across the back is an oversized family room with multiple windows overlooking the pie-shaped ravine lot w/tall standing oak trees, a nicely appointed double-sided gas fireplace w/built in shelving. Double French doors lead to a cheerful sunroom that offers a variety of uses. The large kitchen with tons of counter space leads to a mud room with walk-in pantry and access to the double-car garage. The second floor offers hardwood flooring throughout, 4 large bedrooms, each with ensuite baths and walk-in closets, a spacious laundry room with a walk-in shower and sink. The lower level could make a perfect inlaw suite with a separate entrance from the backyard, a large rec room with fireplace and wet bar area, bedroom and an additional office/bedroom & sink. Installed recently is an elevator, allowing easy access to every floor. This home is within walking distance to top-rated St. Anns & Gracefield schools and a 10-minute drive to Ridley College. Walking distance to all Port Dalhousie has to offer including, shops, bars, restaurants, Lakeside Park, beach & marina. Easily access to QEW highway and 30 minutes away from Niagara's renowned wine route and 15 minutes to Brock University & Niagara College. This home could easily work for a multi-generational family. Luxury Certified. (id:56248)
7463 Marieclaude Avenue
Niagara Falls, Ontario
Welcome to this bright and airy brick bungalow featuring a concrete driveway and fully insulated detached garage! The spacious living room flows seamlessly into the kitchen, which boasts white cabinetry and ample storage spaceperfect for everyday living and entertaining.Enjoy three generously sized bedrooms on the main floor, filled with natural light. The lower level offers a cozy rec room complete with a wood-burning fireplace, a three-piece bathroom, and convenient access to the sunroom with a separate entrance to the basementideal for guests or multi-generational living.Outside, youll find a handy storage shed and a detached one-car garage thats an absolute showstopper. Fully insulated and equipped with power, this versatile space is a dream come true for car enthusiasts, hobbyists, or anyone in need of a functional workshop or studio space. Whether you're wrenching on a classic car or setting up your own creative retreat, this garage has you covered. Don't miss this solid and well-laid-out home, ready for your personal touch! (id:56248)
55 Robert Street
Welland, Ontario
Fully Renovated | 2 Chefs Kitchens | Inground Pool | Income Potential. Welcome to turnkey modern living at its finest. This stunning 5-bedroom, 2-bath raised bungalow offers over 2,100 sq ft of meticulously redesigned living space, fully renovated in 2024 with no expense spared. Located on a quiet, family-friendly street just minutes from major highways, this home blends suburban tranquility with easy access to all urban amenities, schools, parks, and more. Step inside to discover a bright main level featuring 3 spacious bedrooms, a luxurious 4-piece bath with warm bidet, and a designer chefs kitchen with premium finishes. Downstairs, the fully finished lower level boasts a separate entrance, 2 additional bedrooms, a sleek 3-piece bath with warm bidet, and a second full kitchen, ideal for extended family, rental income, or Airbnb potential. The backyard is your private retreat: a resort-style oasis with a heated, inground saltwater pool, stylish entertaining area, and plenty of room to relax or host unforgettable summer gatherings. The attached garage and private driveway provide added convenience. Whether you're looking for a multi-generational living setup, a savvy income opportunity, or simply a move-in-ready home with luxurious finishes throughout, this versatile property checks every box. Dont miss out on this rare opportunity to own a fully updated, income-generating home in a sought-after neighborhood! (id:56248)
6560 Harmony Avenue
Niagara Falls, Ontario
INVESTMENT OPPORTUNITY! Welcome to 6560 Harmony Avenue in Niagara Falls! This beautifully appointed semi-detached home is perfect for the savvy investor or first time home buyer looking for some extra income. There are three bedrooms and one bath in the main living space. In the basement, there is a another bedroom, a second kitchen and bathroom. Both living spaces have their own designated laundry space. Basement unit was being rented for $1600 per month and the main living space rented for $2250. The lovely backyard is perfect for peaceful nights and quiet mornings. Close to all that Niagara Falls has to offer, this home is move in ready for you. (id:56248)
562 Broadway Street
Welland, Ontario
Welcome to 562 Broadway Street! This charming 2-bedroom, 1-bathroom bungalow is located just steps from the scenic Welland Canal and close to all major amenities. The property boasts a spacious detached garage, a cozy breezeway and a two-season sunroom adding additional living space, perfect for unwinding after a long day. With a large unfinished basement full of potential, you have the opportunity to create additional living space or even an in-law suite. The generous 100 x 92 ft lot with RL2 zoning makes this property a rare find, with the potential to expand or build townhomes. Conveniently located near Welland Hospital, the Rowing Club and major amenities, this home presents a fantastic opportunity for both homebuyers and investors alike. Don't miss out on this versatile and promising property. (id:56248)
780 Niagara Stone Road
Niagara-On-The-Lake, Ontario
UNDER 1M with 1 ACRE in NOTL Welcome to 780 Niagara Stone Rd., a charming farmhouse nestled on just under one acre in the heart of historic Niagara-on-the-Lake. This four-bedroom, two-bathroom home offers the perfect blend of rustic charm and modern convenience, making it an ideal family residence or lucrative short-term rental investment. Across the street from not one, but two renowned wineries, you'll have access to world-class wine and the serenity of vineyard views. The property is also just moments away from the stunning shores of Lake Ontario, offering a peaceful retreat while still being close to local amenities, shops, and dining in the picturesque town of Niagara-on-the-Lake. A spacious and bright living room and dining area, perfect for entertaining guests and family gatherings. A chefs dream kitchen, complete with a walk-in pantry, modern appliances, and a large island with seating for four. A fourth bedroom/den/office space ideal for remote work or guest accommodations .A main-floor 4-pc bathroom. Large main-floor laundry room with ample storage space and a utility sink for added convenience. Upstairs Features: Three well-appointed bedrooms, each with ample closet space and large windows that fill the rooms with natural light. A 5-pc bathroom that serves as a private retreat for the family. A dry and spacious basement with endless possibilities for customization whether you envision a cozy recreation room, home gym, or additional storage. The home includes two forced-air furnaces, two A/C units, and two hydro meters, providing enhanced energy efficiency and comfort .The property is equipped with municipal water, natural gas, and a septic system. A sprawling lot, ideal for gardening, outdoor entertaining, or simply enjoying the natural beauty of the vineyards. (id:56248)
21419 Outred Road
Wainfleet, Ontario
1.6 ACRE LOT WITH A POND! Welcome to 21419 Outred Road, Wainfleet where peace, privacy, and charm meet. This beautifully updated brick bungalow sits on a spectacular 1.6-acre lot, completely surrounded by cornfields, open farmland, and mature trees, offering a level of seclusion and serenity that's hard to find. Located on a private road that's municipally maintained. Enjoy your own slice of paradise with a private pond, above-ground pool, cement patio, and a cozy fire pit for outdoor entertaining with no neighbours in sight and wide-open views in every direction. Bask in breathtaking sunrises and unwind with stunning sunsets. Inside, the main floor is fully updated and blends modern comfort with rustic charm. The bright living room welcomes you with a stunning wood-burning fireplace, sleek pot lights, and a large front window with a built-in sitting nook the perfect place to curl up with a book and a coffee. The open-concept kitchen and dining area is both functional and stylish, featuring double patio doors to the backyard, farmhouse-inspired cabinetry, butcher block countertops, glass accent cabinets, stainless steel appliances, and a classic tile backsplash that ties it all together beautifully. The main floor offers three spacious bedrooms, each filled with natural light and generous closet space, along with a gorgeous five-piece bathroom that's been thoughtfully renovated. Head downstairs to discover a large rec room, a fourth bedroom currently used as a home office and a bonus room. There's also a second full bathroom with a soaker tub, laundry area, and plenty of storage. An oversized double-car garage and extra-long driveway provide ample parking for vehicles, toys, and guests. Whether you're lounging poolside, hosting a summer BBQ, or enjoying quiet mornings by the pond, this property delivers a lifestyle of space, privacy, and comfort. Book your showing before it's too late! (id:56248)
349 Lea Crescent
Welland, Ontario
Step into this beautifully maintained 3-bedroom, 2 full bathroom sidesplit, ideally located in a peaceful, tree-lined neighbourhood that exudes charm and serenity. This spacious home offers a thoughtfully designed layout with multiple living areas, providing the perfect blend of comfort and functionality for the entire family. Whether you're hosting guests, working from home, or enjoying a quiet night in, there's space for every need.The landscaped yard is a true highlight. Lush, private, and ideal for outdoor entertaining, gardening, or simply relaxing in nature. The built in sprinklers keep the yard hydrated all summer long. Inside, you'll find bright windows that bring in natural light, calm and comfortable decor, and a welcoming atmosphere throughout. Situated on the edge of town, this home offers the best of both worlds: a tranquil setting with easy access to all amenities including shopping, schools, and parks. Don't miss the opportunity to own this wonderful property in a sought-after community, it's a place you'll be proud to call home. (id:56248)
40 Elmvale Crescent
Port Colborne, Ontario
Welcome to 40 Elmvale Crescent, the perfect blend of space, style, and comfort for your growing family. This bright and welcoming 3-bedroom, 2-bathroom backsplit offers nearly 1,600 sq ft of finished living space much larger than it appears! Step inside to find a sunlit living room that flows seamlessly into a dining area made for family dinners and celebrations. Upstairs, you'll find three bedrooms, including an oversized primary suite, plus a full 4-piece bathroom. The fully finished lower level offers even more living space, with a bonus 3-piece bathroom, and walkout access to the backyard your personal summer retreat! Entertain with ease thanks to the covered BBQ station, interlock patio, and lounging area with a mounted TV, perfect for watching the big game with friends and family. Additional features include an attached 2-car garage, ample parking, and a long list of recent updates: siding, soffits, fascia, eaves, electrical, hot water tank, driveway, exterior landscaping, and more giving you peace of mind for years to come. Whether you're hosting summer get-togethers or enjoying a quiet night in, this home is ready to welcome you. This is 40 Elmvale Crescent where your next chapter begins. (id:56248)












