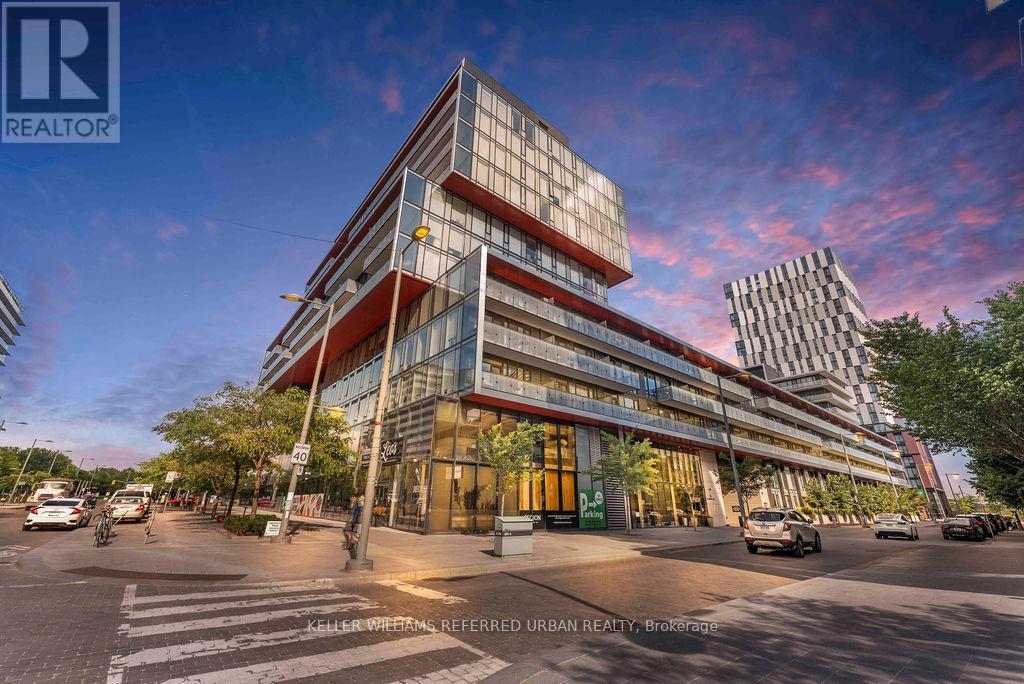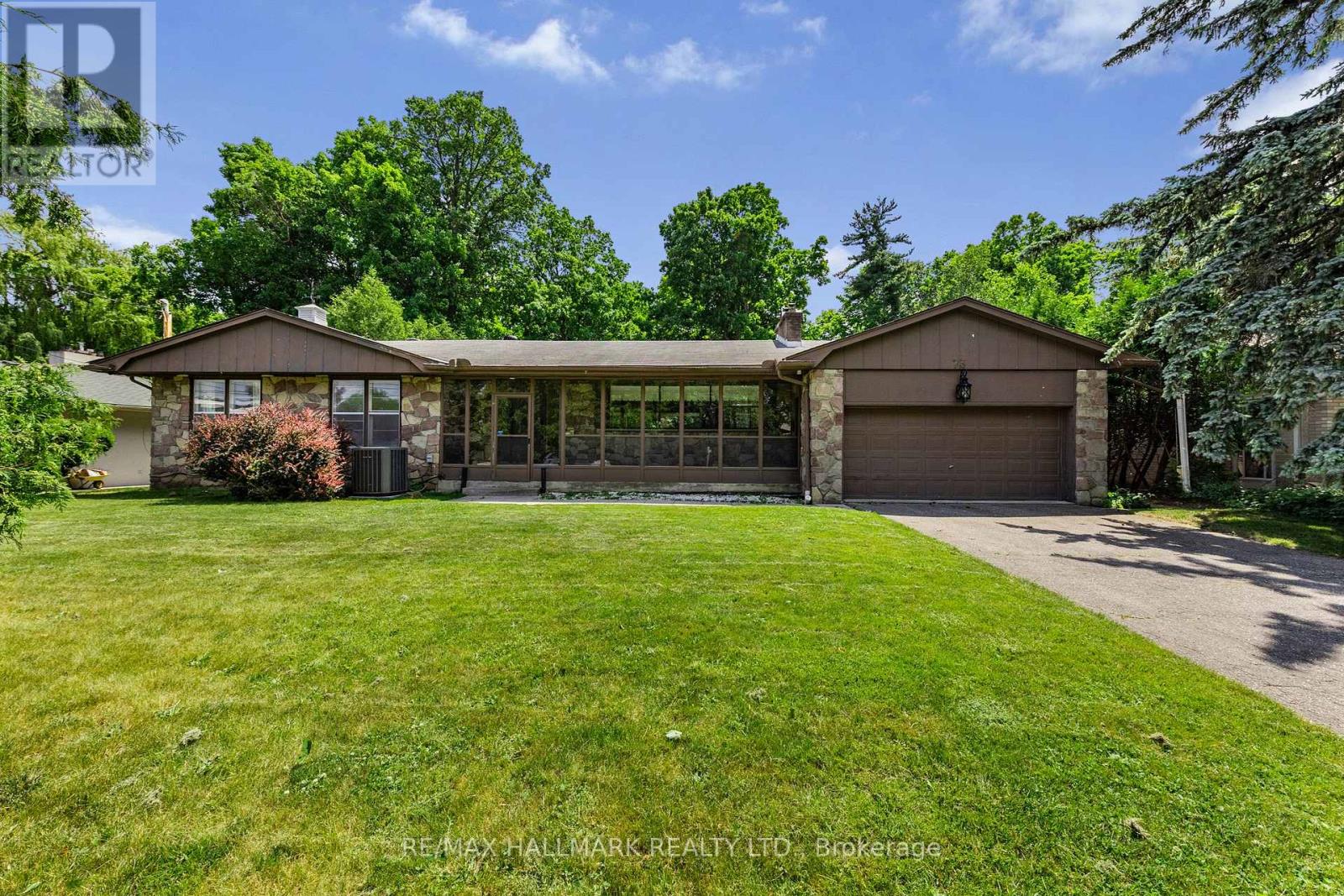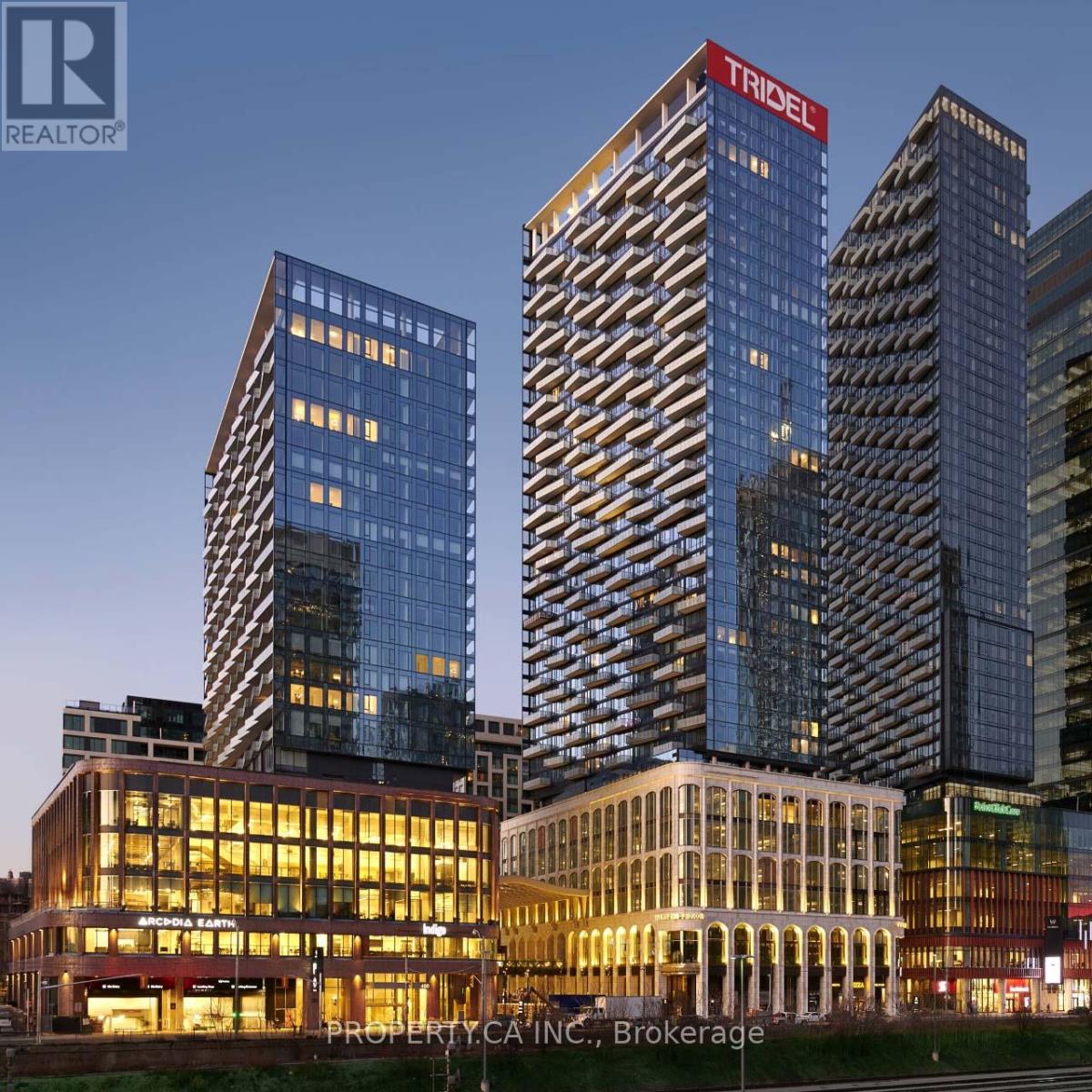Th 120 - 35 Brian Peck Crescent
Toronto, Ontario
Perfect opportunity to own this beautiful 2 Level Condo Townhouse in the "Award -Winning" "SCENIC on EGLINTON". Enjoy Direct Front Door Access from Serene Brian Peck Crescent Live in this "leafy green" upscale Leaside neighborhood. Over 1,600 sq ft of interior space with almost 350 Sq Ft of additional exterior living area. A spectacular Terrace walks-out from the Main Floor and a gorgeous Balcony enhances the Primary Bedroom. Three bedrooms on the Upper level (2 with private Ensuites ) and a Separate versatile Den on the main floor, provide ample space and privacy. Recent improvements and renovations of approx. $100K. Enjoy the expansive feeling of a house, plus all the many conveniences and amenities of an exceptionally well-run Condo The 10' Floor to Ceiling Windows bring in the beauty of Natural South Daylight Surrounded by a multitude of Parks, and green forested areas, The serenade of birds and the scent of lilacs will entrance. Only Steps Away from the New LRT and transit...you are minutes away from Shopping and a wide selection of wonderful Leaside Restaurants and Best Public and Private Schools. This "Resort Style" Condominium has first class amenities that include 24 Hour Concierge Service, lush green "Hanging Garden Wall", Indoor Pool and Sauna, excellent Gym, Yoga Room , Meeting Room, Guest Suites, Party Room as well as a designated " Children's Lounge" In Addition...there is also a gorgeous outdoor BBQ area and tons of "Guest Parking" spaces. The Oversize "Tandem" Parking Spot easily accommodates 2 cars / There is both "In-Suite Storage PLUS an Oversize owned Locker Low monthly Maintenance Fees include both Heat and Water. All the elements are here and available for living an absolutely Perfect Life!! (id:56248)
N609 - 35 Rolling Mills Road
Toronto, Ontario
Welcome to Suite N609 at 35 Rolling Mills Rd a rare, true 3-bedroom corner suite in the heart of the Canary District! This bright and spacious 980 sq ft home features soaring 9 ft ceilings, floor-to-ceiling windows, and wide-plank laminate flooring throughout. Enjoy two full baths, park views, and a large 95 sq ft balcony perfect for outdoor living. Every bedroom includes a window and closet. Luxury grocery store and restaurant right in the building. Includes Owned Underground Parking and Locker. Unmatched amenities include a fitness centre, co-working lounge, pet wash, kids playroom, and a stunning 9,000 sq ft terrace with BBQs, dining area, and firepit. Steps to TTC and Corktown Common. Open House Sunday, July 13 from 2-4pm - Buzzer Number 7402 To Enter Building (id:56248)
209 - 380 Macpherson Avenue
Toronto, Ontario
Open House Sunday July 20th, 2pm - 4pm. Welcome to 209-380 Macpherson in the Madison Avenue Lofts. You can live the dream in this very hip location in a true loft condo with 14' ceiling, expansive windows, exposed concrete ceilings, steel vent pipes, two large balconies, two full washrooms, and the coolest feature of all: a giant bookshelf wall with a sliding ladder so you can climb to the top shelf. This unit was originally a two bedroom unit and has been converted to a one bedroom plus a large open concept great room. Spacious living room, a flexible dining room overlooking the modern kitchen with a breakfast bar and stainless steel appliances. The primary bedrooms features a wall of windows, private balcony, closet, and a four piece ensuite. The building amenities include a huge roof top terrace overlooking Casa Loma in the distance with Barbecues, outdoor tables, and seating areas. There are party rooms, a gym, and a theatre room. A security/ concierge is located at the main entrance. Underground parking + second floor locker included. Bike racks are located in P1. (id:56248)
492 Melrose Avenue
Toronto, Ontario
Beautiful family home in one of the most sought after streets in the highly coveted Ledbury Park neighbourhood. Enjoy this spacious and immaculate home flowing with Hardwood flooring throughout main level, and large principle living and dining rooms with picture windows and California shutters. Entertain from the spacious eat-in kitchen open to the warm family room with wood-burning fireplace and oversized deck. Second Floor Features Large Primary With Walk-In Closet And Recently Renovated Ensuite, W/ 2 Additional Sizable Bedrooms, Plus Converted 4th Bedroom Into Oversized 2nd Level Laundry room. Lower Level Has Spacious Rec Room With High Ceilings, large Washroom, With Access To 2 Car Below Grade Garage. Just steps to the best restaurants and shops, with distinguished schools and multiple parks, this loving and well-cared for home is ideal for any family and should not be missed. (id:56248)
8 Elliotwood Court
Toronto, Ontario
A truly exceptional opportunity! This beautifully renovated executive home sits on an impressive 79.7 ft wide lot in the heart of St. Andrew-Windfields, one of Torontos most prestigious and sought-after neighborhoods surrounded by multi-million dollar homes and top-ranking schools.The second floor features a rare 6-bedroom layout, ideal for large or multi-generational families. The luxurious primary suite spans almost half the floor and includes a 7-piece ensuite with heated floors, private sauna, cozy fireplace, and a balcony overlooking the pool. It connects to a spacious, sunlit office with panoramic views - a perfect work-from-home retreat. Recently renovated from top to bottom with premium finishes, this home features: 1, Brand new hardwood flooring throughout the main and second floors; 2, Gourmet kitchen with high-end appliances, pot filler, and stylish new range hood; 3, Bright, open-concept living spaces with oversized bow window and soaring foyer; 4, Four fireplaces, 3 walkouts to the beautifully landscaped backyard with pool and deep spa; 5, Long driveway with parking for 6 cars; 5, Two A/C units, newer roof, and upgraded lighting throughout!! Located in Torontos top-tier school district, including York Mills CI and elite private schools. Convenient access to TTC, Bayview Village, North York Hospital, highways, and more. (id:56248)
604 - 5 Lakeview Avenue
Toronto, Ontario
Welcome to 1200 Dundas St W a sleek, 8-storey boutique condo nestled in one of Toronto's most vibrant and sought-after neighborhoods, at Dundas & Ossington. This architecturally modern residence offers the ultimate urban lifestyle with a near-perfect Walk Score of 98 and a Transit Score of 100, placing you steps from Trinity Bellwoods Park and the city's trendiest bars, restaurants, cafes, and shops. Enjoy effortless access to the Ossington subway station and all the cultural charm of Little Portugal. Inside, the 2 Bedrooms suite features 418 sf large terrace with South View, built-in appliances, wide plank laminate flooring, a spacious open-concept layout, and a frameless glass shower for a clean, contemporary finish. Residents also enjoy top-tier building amenities, including a fully equipped fitness center, rooftop terrace, party room, bike storage, and a ground-floor wet bar perfect for entertaining or relaxing. Urban design, unbeatable location, and curated amenities make this condo a standout opportunity for stylish city living. (id:56248)
407 - 5 Lakeview Avenue
Toronto, Ontario
Welcome to 1200 Dundas St W, a sleek, 8-storey boutique condo nestled in one of Toronto's most vibrant and sought-after neighborhoods, at Dundas & Ossington. This architecturally modern residence offers the ultimate urban lifestyle with a near-perfect Walk Score of 98 and a Transit Score of 100, placing you steps from Trinity Bellwoods Park and the city's trendiest bars, restaurants, cafes, and shops. Enjoy effortless access to the Ossington subway station and all the cultural charm of Little Portugal. Inside, this Studio suite features built-in appliances, wide plank laminate flooring, a spacious open-concept layout, and a frameless glass shower for a clean, contemporary finish. Residents also enjoy top-tier building amenities, including a fully equipped fitness center, rooftop terrace, party room, bike storage, and a ground-floor wet bar perfect for entertaining or relaxing. Urban design, unbeatable location, and curated amenities make this condo a standout opportunity for stylish city living. (id:56248)
73 Forest Grove Drive
Toronto, Ontario
Exceptional opportunity in the heart of Bayview Village! 73 Forest Grove Dr is set on one of the areas most prestigious streets with an extra-large 85 x 265 ft ravine lot over 23,700 sq ft of premium land (0.54 acres). This rare, private setting offers scenic views and a deep, usable backyard a standout feature among ravine properties.Solid, well-maintained home with spacious principal rooms, hardwood flooring, and a functional layout ideal to live in, renovate, or build new. Surrounded by custom luxury homes.Located in the top-ranked Earl Haig S.S. zone, close to Bayview Village Shopping Centre, subway, Hwy 401, and nature trails.One of the most desirable lots in all of Bayview Village. A rare offering. (id:56248)
1 Silvergrove Road
Toronto, Ontario
This stunning, newly built 6,000+ square foot home is the epitome of luxury and sophistication, boasting high-end finishes throughout. Nestled in the heart of a friendly and vibrant neighborhood, this exquisite residence offers both comfort and style.As you step inside, you'll be greeted by an open-concept layout featuring beautiful high ceilings from the main entrance, hardwood floors, and abundant natural light. The chef's kitchen is a culinary masterpiece, with contemporary finishes, a large island with a butler's pantry, and a spacious family room perfect for gatherings and relaxation. The living area flows seamlessly into the dining room, creating an inviting space for hosting guests or enjoying family meals.The beautifully landscaped, south-facing backyard includes an in-ground saltwater pool and a large deck ideal for summer barbecues and outdoor relaxation.The upper levels boast a private office on its own level and four bedrooms on the second floor. The luxurious primary suite offers a serene retreat with a seven-piece ensuite and a walk-in closet dressing room. Three additional bedrooms each have their own private ensuites, ensuring comfort and privacy for everyone.The lower level is an entertainer's dream, featuring a large rec room, a theatre, two guest suites, a sauna, and a gym. Additional features include a heated driveway, walkway, and porch, an elevator to all levels, high-end appliances, heated floors in all bathrooms, home automation, and so much more.Conveniently located minutes away from top-rated schools, shopping centers, parks, trails, golf courses, hospitals, and more, this home is a rare find in today's market. Don't miss your chance to make this incredible property your own! (id:56248)
2 Snapdragon Drive
Toronto, Ontario
Welcome To Your Dream Home Situated In A Highly Desirable Convenient And Prime Location. Steps Away From Don Mills Subway Station, Minutes to Fairview Mall, Highway 401, 404, DVP, Grocery Stores, Restaurants, High Ranking Schools (Brian Public School - French Immersion), Seneca College, Library Community Center And Much More Facilities. This Home Has Everything You've Been Searching For. With Three Storeys, Three Bedrooms, And Two Bathrooms, There's Plenty Of Space For Your Family To Grow.Inside, the home features fresh paint and large windows that fill the home with natural light. The basement-floor room is a flexible space; Bright with above grade windows, use it as a play room area for your kids, guest room, home gym, or work-from-home office! Enjoy the well-lit kitchen with a breakfast area that flows into a cozy dining area, overlooking the beautiful living room area.Upstairs, the primary bedroom features beautiful newer double doors, double closets, windows overlooking the backyard and access to a semi-ensuite four pieces bathroom.Meticulously Maintained And Professionally Upgraded over the past years: newer front door and interior doors, Newer windows, hardwood floors, Kitchen & bathrooms, laundry room, Furnace & AC, owned HWT .Outside, the fenced backyard is perfect for relaxing or entertaining, while the built-in garage and private driveway provide parking for three cars.This beautiful semi-detached home and incredible neighbourhood is truly the perfect place for a growing family to settle. Don't miss this opportunity. Shows 10++ (id:56248)
2605 - 470 Front Street W
Toronto, Ontario
This breathtaking three-bedroom residence boasts 10-foot ceilings, an expansive open-concept layout, and two full bathrooms, all within an exclusive boutique-style building. Prepare to be captivated by the 1260 sq ft of luxurious living space and the huge balcony offering unobstructed views in every direction. Enjoy an exceptional range of amenities, including a rooftop pool, state-of-the-art gym, party and private dining rooms, media lounges, games room, outdoor terrace with BBQs, dog run, sun deck, and 24-hour concierge service.Located in the heart of the city, you'll have retail shops, top restaurants, bars, Shoppers Drug Mart, Indigo, and a gourmet food market just steps away. Plus, with the Rogers Centre, CN Tower, public transit, Union Station, and the Entertainment & Financial Districts nearby, this is urban living at its finest. Enjoy a 10-minute walk to the Financial District, 5 minutes to the waterfront, and 15 minutes to Union Station. Upscale shopping and the city's trendiest dining spots are right at your doorstep. Parking is available for purchase with the unit. Don't miss this opportunity to call this luxurious condo your new home! (id:56248)
242 Olive Avenue
Toronto, Ontario
Gorgeous Renovated Bungalow Nestled On A 160 ft Deep Treed Lot In Desirable Willowdale East Neighbourhood *Owner Occupied Home, Pride Of Ownership *Over Half A Million Spent On Renovations & Upgrades Since 2012: New Stucco Exterior Walls *New Detach Tandem(2 Cars) Garage *Extra Long Private Driveway Can Park 5-6 Cars *New Roof Structure *10 Ft High Ceiling On Main Floor *Addition On Main Floor(Dining Area) & Basement(Rear Bedroom) *Sunroom Addition W/Fireplace, Individual Air Conditioner, B/I Sitting Bench W/Storage, Walk Out To Sun Deck *Professional Landscaping Front & Back W/Interlocking Patio, Water fountain(Glass feature As-Is) *New Casement Windows *New Electric Wirings & Water Pipings *New Doors *New Floorings *Custom European Kitchen W/Tons Of Pull Out Drawers *Under Cabinet Lightings *B/I Wall Storage Cabinets *All Renovated Bathrooms W/Floor To Ceiling Tiles, Spa like Bathtub W/Mini Jets, Custom B/I Cabinets & Upgraded Faucets *Tons Of Storage Spaces Throughout *Long Long Lists Of Upgrades & Extras *Only Good Material Used *Pets Free, Must Be Seen To Appreciate (id:56248)












