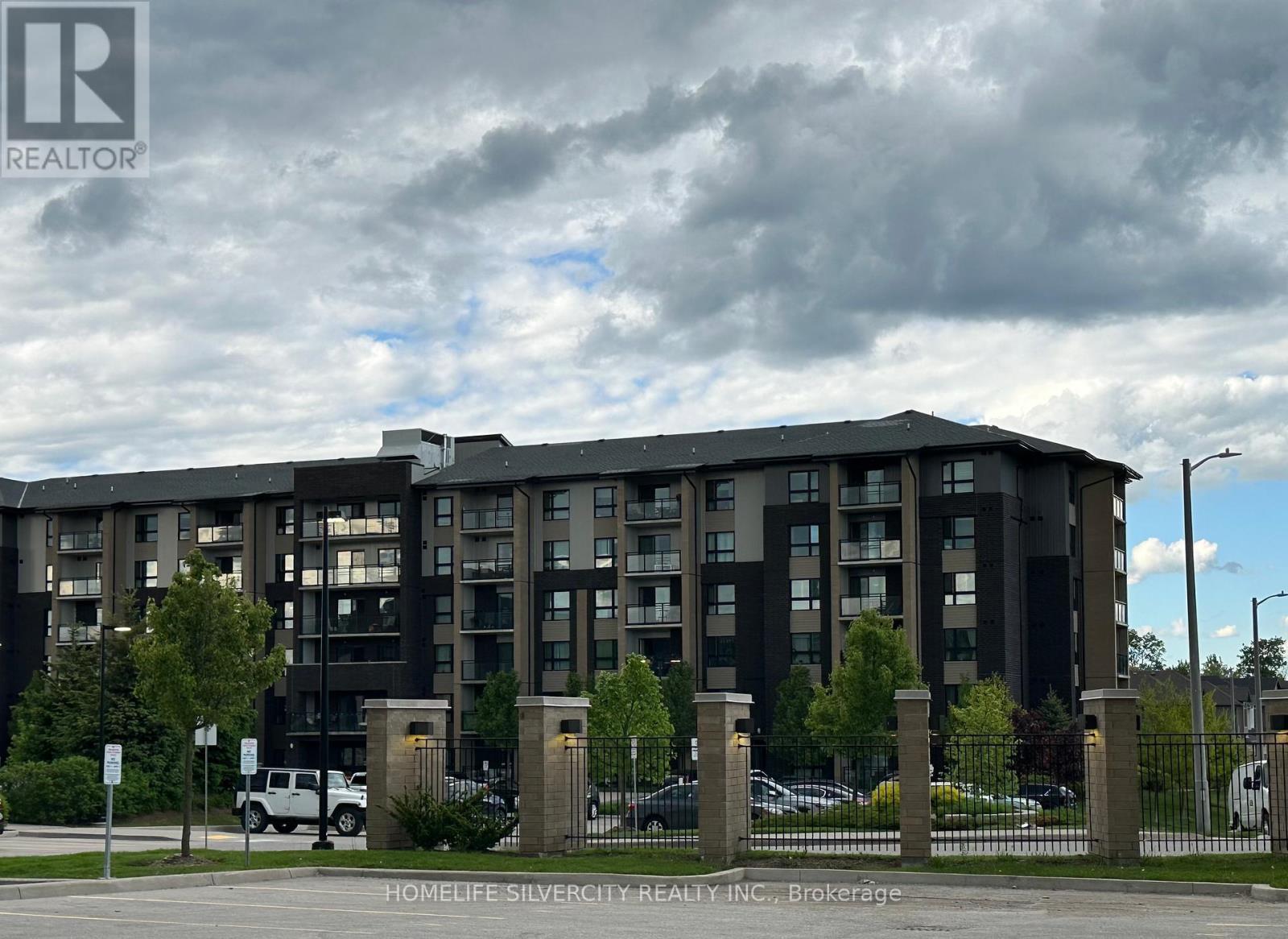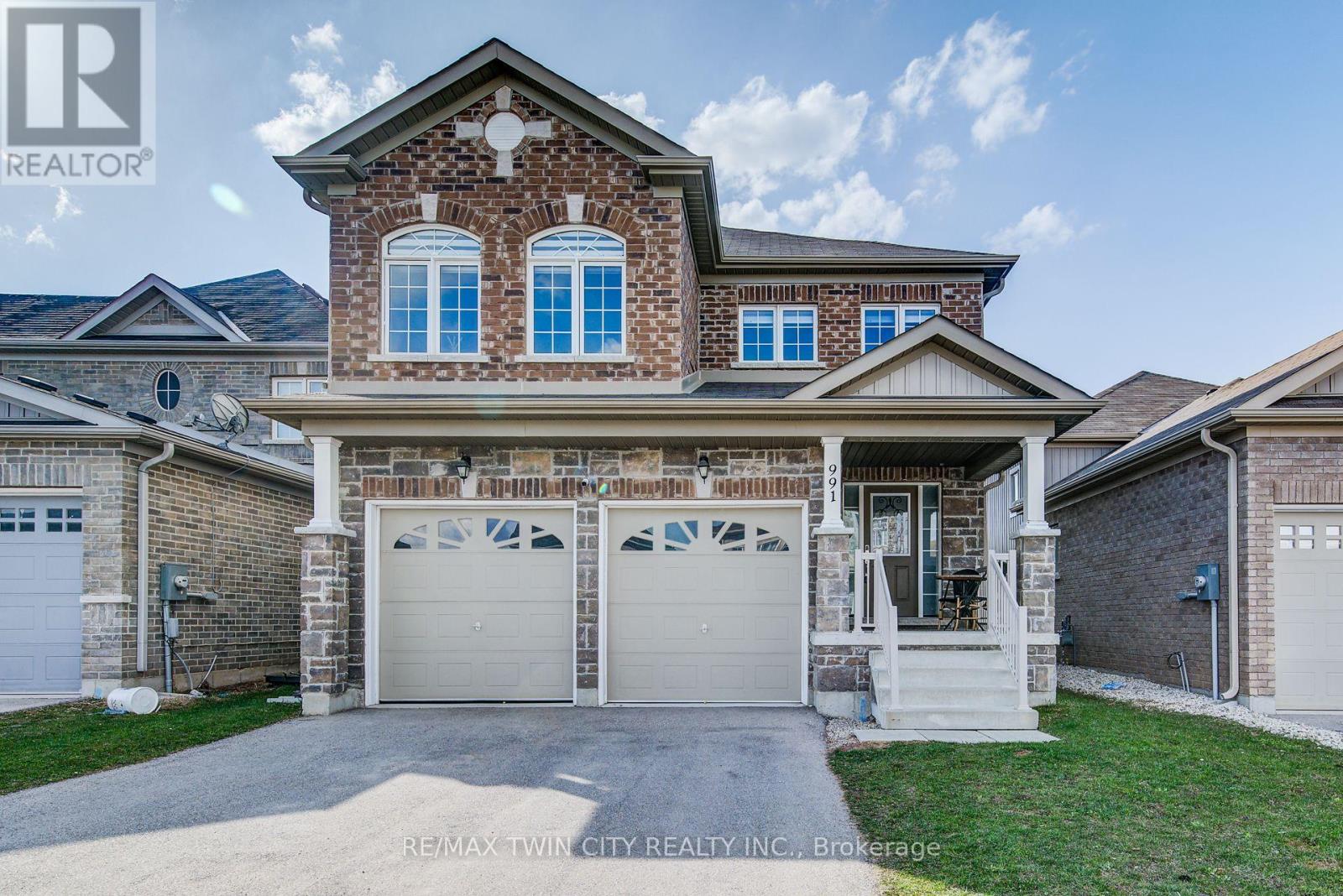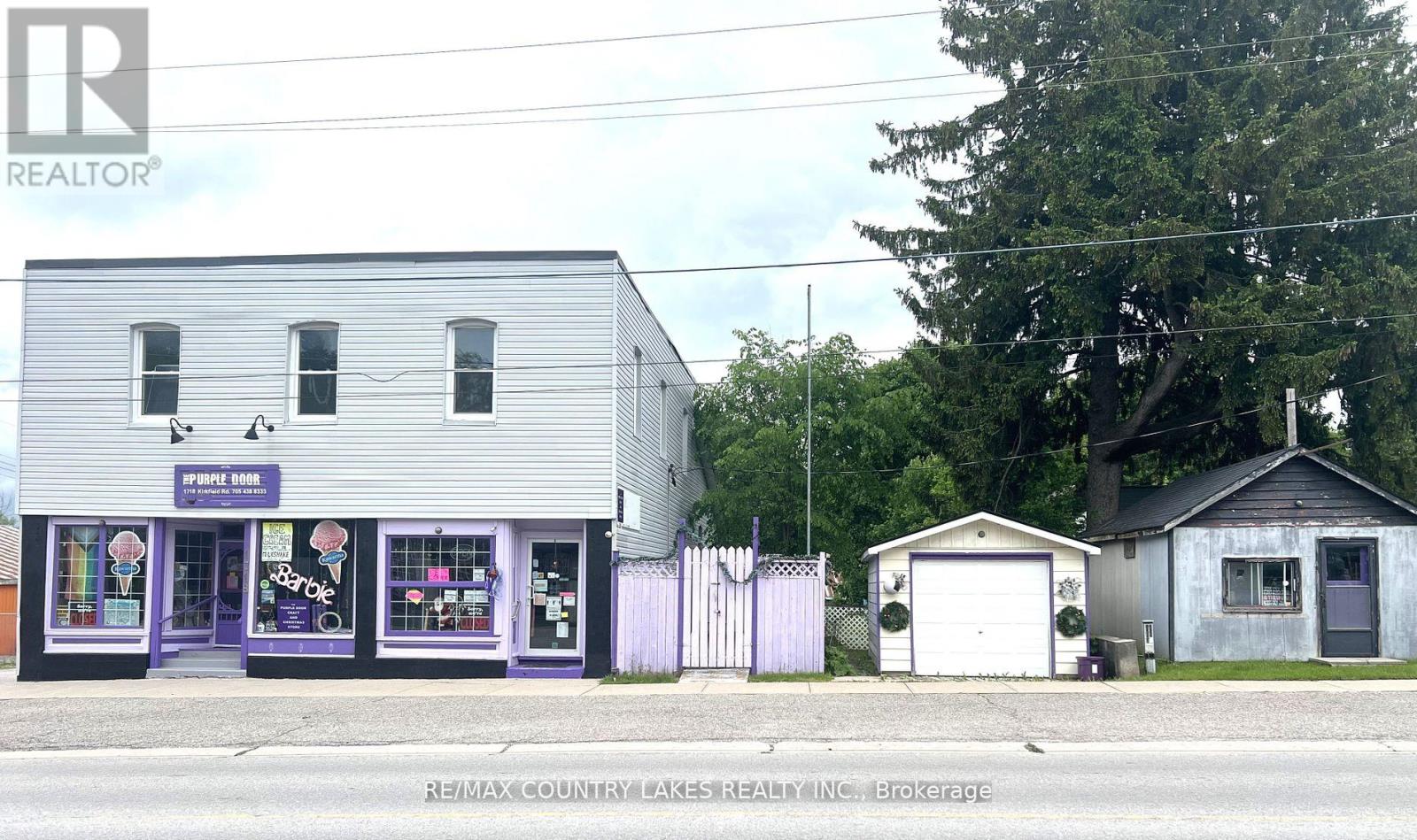212 - 7 Kay Crescent
Guelph, Ontario
Beautiful well well-maintained 2-bedroom, 2-bathroom condo located in Guelph's south end. The primary suite includes a closet and an ensuite bath. In-unit laundry comes with storage locker and one parking. Over 900 sq ft of living space. Close to Amenities. (id:56248)
3480 Upper Middle Road Unit# 113
Burlington, Ontario
Welcome to 113-3480 Upper Middle, in the well loved Tuck’s Forest complex! This three storey townhouse is the beautifully renovated starter home that you’ve been looking for in Burlington. Renovated top to bottom in 2021, this townhome is a stand-out! The open concept main floor is bright and inviting with hardwood flooring throughout. The modern kitchen renovation showcases a coffee bar for additional counterspace and storage, full height cabinetry, quartz countertops, upgraded stainless steel appliances, and convenient breakfast bar. The dining room features seating at the kitchen breakfast bar, as well as space for a full sized dining table. The living room offers sliding doors out to your balcony, as well as a refinished gas fireplace for a cozy winter. Headed upstairs, you will find two large bedrooms, with vaulted ceilings for an airy feel and the same consistent hardwood flooring. The primary bedroom has been altered to offer two full depth closets, and overlooks a beautiful flowering tree in the back! The modern bathroom has been completely re-done and is larger than what you'd find in most units! Offering a floating vanity, glass walk-in shower, stand alone tub, and in-room linen storage. Bedroom level laundry (with full sized machines, not the tiny condo ones) complete the upper level. Down on the ground level, you’ll find a family room, complete with heated tile floors, a wall of built in cabinets, and a half bath. With sliding doors out to the fenced backyard, as well as interior access to the garage, this level offers ultimate versatility. Located in a quiet and well-maintained complex, this home is just minutes from schools, amenities, and offers easy commuting options. (id:56248)
1209 - 104 Garment Street
Kitchener, Ontario
Very spacious 2 bed + 2 bath condo unit is sure to meet all your lifestyle needs. The open concept floor plan is ideal for entertaining, relaxing or working from home. This unit features a spacious kitchen with stainless steel appliances and stone countertop put the finishing touches on this well thought space. Just off the kitchen is a spacious living room, with large windows letting in lots of natural light. Looking to enjoy relaxing or dinner on the balcony? (id:56248)
991 Hannah Avenue S
North Perth, Ontario
Welcome to 991 Hannah Avenue South, nestled in the heart of Listowels family-friendly community. This beautifully maintained two-storey home offers over 2,300 sq ft of thoughtfully designed living space, featuring four spacious bedrooms and three bathrooms. The bright, open-concept layout is enhanced by abundant pot lighting, creating a warm and inviting atmosphere throughout. The kitchen comes equipped with high-quality stainless steel appliances and a convenient counter-height seating area, perfect for hosting or everyday meals. Upstairs, a generous family room offers the ideal space to relax and unwind, along with four well-appointed bedrooms, including a primary suite with a luxurious ensuite bath. Curb appeal shines through with a timeless stone and brick exterior, while the fully fenced backyard is your private retreat, featuring a brand new deck (2024) and a brand new hot tub, perfect for enjoying warm summer nights or cozy winter soaks. Located on a quiet, low-traffic street just steps from local parks, this home is perfect for families seeking both comfort and convenience. Don't miss the opportunity to call this incredible home yours, schedule a viewing today! ** This is a linked property.** (id:56248)
2 Bronte Court
Hamilton, Ontario
Some houses check boxes. Others feel like home before you've even taken off your shoes. 2 Bronte Court is where kids grow up, birthday candles get blown out, and Sunday mornings start with coffee and cartoons. After 16 years of laughter, late-night chats, and backyard barbecues, the owners are ready to pass the keys to the next family who'll fill these walls with love. Inside, this home was designed for real life. The foyers built-in cubbies keep backpacks and soccer cleats in check. The kitchen? It's the heart of the home, with deep storage drawers (because who doesn't have too many water bottles?), a breakfast bar for rushed mornings, and sliding doors to the backyard, perfect for sneaking out with your coffee before the kids wake up. With three bedrooms upstairs and a fourth in the finished basement, there's room for everyone, whether kids who need their own space or guests who never want to leave. Four bathrooms mean no more morning lineups (because no one likes waiting while someone perfects their hair). The primary suite has a walk-in closet and ensuite, while the other bedrooms share a bright, updated bath. No carpet because kids and pets happen. Downstairs, the finished basement is ready for whatever you need: a movie room, playroom, or teenagers' escape. The extra bedroom is perfect for in-laws or overnight guests, and a 2-piece bathroom adds extra convenience. Outside, the backyard is built for memories, with a two-tiered deck, gazebo, and fenced yard so the dog can run while you relax. Out front? A koi pond that's both a conversation starter and a little zen moment before stepping inside. The owners fell for the layout, ensuite, and yard. But what they're leaving behind is more than a house, it's the place where they've created lasting memories, quiet evenings, and countless special moments. Now, it's ready for its next chapter. Maybe with you. (id:56248)
1718 Kirkfield Road
Kawartha Lakes, Ontario
Opportunity knocks! Located in the beautiful community of Kirkfield, Ontario. Well Maintained 3652 Sq. Ft. Building, Completely Renovated Retail Space in 2017 that was operating as a Collectibles and Gift Shop. Included is a 2 Bedroom Apartment For Added Income Potential. Features propane fireplace in living room with walk out balcony to large backyard & garden. Kitchen with stainless steel appliances. Large second story with 7 separate rooms are currently used as storage. Lots of potential to convert this space into offices or many other uses. New Roof in 2017, New Windows in 2017. ETON Generac Generator. This Property Offers 6 Additional Out Buildings and has Commercial Zoning for Many Uses. Building #1 Currently Used for Personal Storage With a Total of 14 Storage Lockers Building #2 is 1750 Sq. Ft + Loft and is used for Personal Storage, large enough for Cars and or Boats. Building #3 is 193 SQ Ft, Building #4 is 280 Sq. Ft, Building #5 is 264 Sq. Ft and Building #6 is 525 Sq. Ft. (id:56248)
817 - 239 Auburn Drive
Waterloo, Ontario
Get 1 Month RENT FREE + Free Parking! Looking for the perfect place to call home? Weve got an exclusive offer that makes your move easier and more affordable than ever! Heres how it works: One month of FREE rent Enjoy a rent-free month. The lease will be 13 months, with the 12th month rent free! Thats $2,345 in savings! 12 Months of FREE Parking Save an additional $1,320 over the year! Thats a total savings of $3,665! When you break it down, its like paying just $2,040per month instead of $2,345! Thats extra cash in your pocket every month for what matters mostwhether it's dining, travel, or simply enjoying your new space. At 239 Auburn Drive Unit #817, a bright and spacious 2-bedroom, 2-bathroom unit offering 1050 sq. ft. of modern living in the heart of Waterloo. This well-appointed suite features an open-concept layout, sleek finishes, and ample natural light, making it the perfect place to call home.These offers are available for a limited time, so act quickly! This stunning unit is conveniently located near shopping, dining, parks, and public transit, offering both comfort and convenience. Please note that all rental applications must acknowledge and accept these offers as part of their interest in leasing. FOR MORE DEATAILS ABOUT THE INCENTIVES please see the attached incentives document. (id:56248)
22 Lucky Lane
Brampton, Ontario
Welcome To Your Dream Home, Nestled On A Quiet And Family-Friendly Neighborhood with no homes behind. Great Layout with over 3,000 Sq ft above grade area. Upper level features 3 Full Baths and Laundry. Large Primary Bedroom with W/I Closet & 5 Pc Ensuite. 2nd Bedroom has a Make-up Room, Custom B/I Closets & 3 Pc Bath. California Shutters and wallpapers on the main floor. Eat-in Kitchen with Walkout to Deck & Patio. Backyard Paradise with Wood-Burning Pizza Oven. Professionally Finished Basement with Side Entrance, Office, 3 Pc Bath, Wet Bar, Rec Room & Custom Air Flow System. Flagstone Porch. You're Just Minutes From Groceries, Schools, Hospital, Parks, Trails, Banks, The Library, And A Community Centre And Amazing Restaurants And Major Highways. (id:56248)
1634 Weston Road W
Toronto, Ontario
Five unit multi-use high visibility detached building. 3 Residential units, 1 - 3 bedroom, 1 -2 bedroom, 1 - 1 bedroom, and 2 Commercial units (1000 sq ft each). All units separately hydro metered. Commercial units separately metered for gas. Separate laundry area. Property has 3 municipal addresses including 1 & 1A Denison Rd W. Many uses permitted. Building can be extended. (id:56248)
951 Mctrach Crescent
Milton, Ontario
Brand New Modern 2-Bedroom Legal Basement Apartment Never Lived In! Be the first to live in this stunning, newly built legal 2-bedroom basement suite! Featuring a private entrance, modern kitchen with brand new appliances, in-unit laundry, and a spacious open-concept layout. Enjoy the comfort of a full washroom and 1 dedicated parking space. Perfect for a small family/Individuals (id:56248)
3301 - 4065 Confederation Parkway
Mississauga, Ontario
Live at the Heart of Mississauga in Daniels' Wesley Tower! This 1 Bedroom + Den suite offers a spacious, bright layout with 9' smooth ceilings and floor-to-ceiling windows. The versatile den can easily function as a second bedroom. Located in the highly sought-after City Centre, just steps to Square One, Sheridan College, YMCA, library, restaurants, and transit. Quick access to Hwy 403/401 and only 25 minutes to Downtown Toronto & major universities. Enjoy top-tier amenities including an outdoor terrace, yoga zone, kids play area, party room & more. (id:56248)
Upper - 7397 Jaysnest Road
Mississauga, Ontario
Semi-Detached Home **Prime Location*** On A Deep Lot, Featuring A Very Functional Open Concept Floor Plan. Upgraded Hardwood Floor On Main. Ideal for a large family and working professionals. 3 bedrooms, 1.5 washrooms. 2 cars parking and single-car garage. Unfurnished unit includes fridge, stove, oven, microwave, laundry, dishwasher, and all electrical light fixtures. Minutes' Walk To Go Station And Shopping Centre, Parks, Schools And More. Easy Access To Hwy 401/Hwy 407. Go station walking distance. Upper Level Tenants Pay Utilities 70% of the Utilities. (id:56248)












