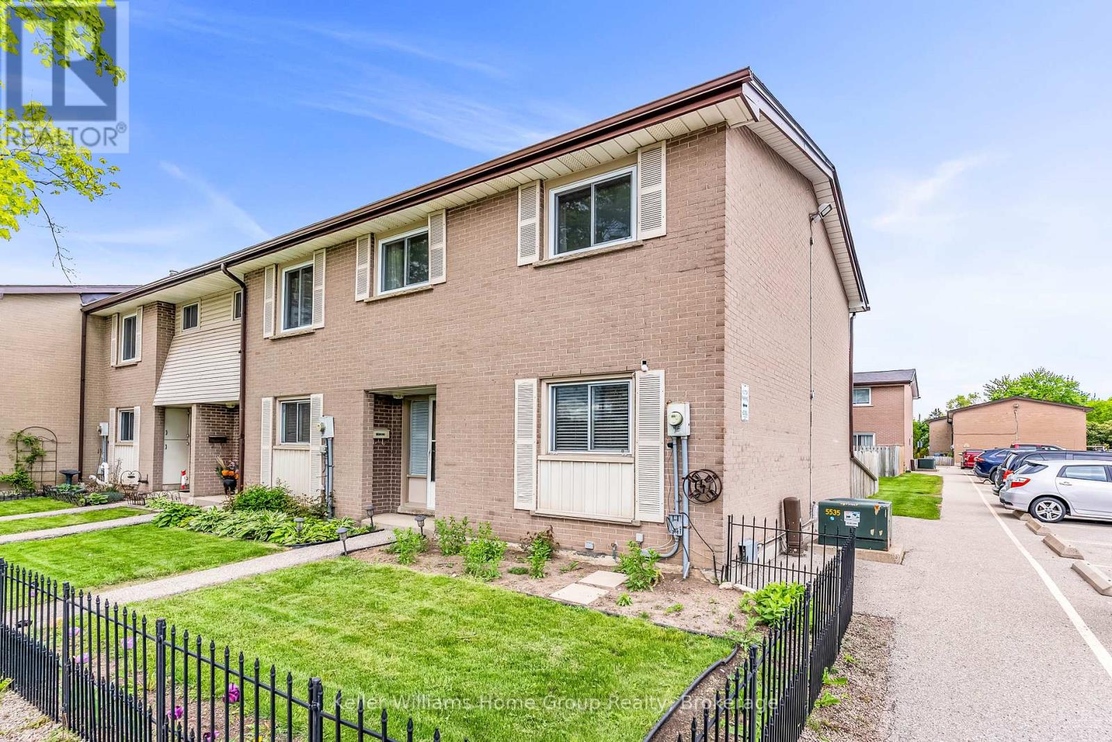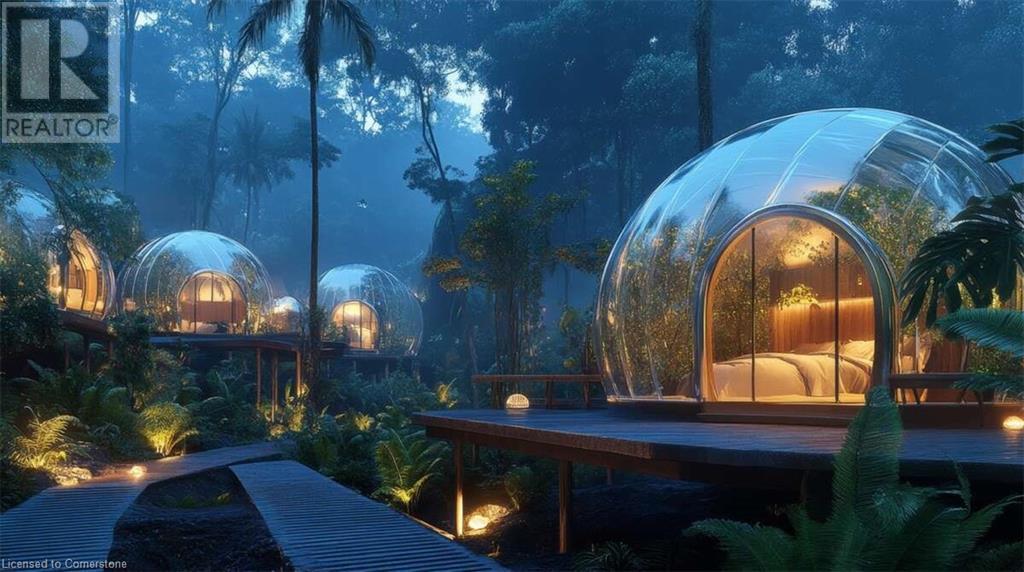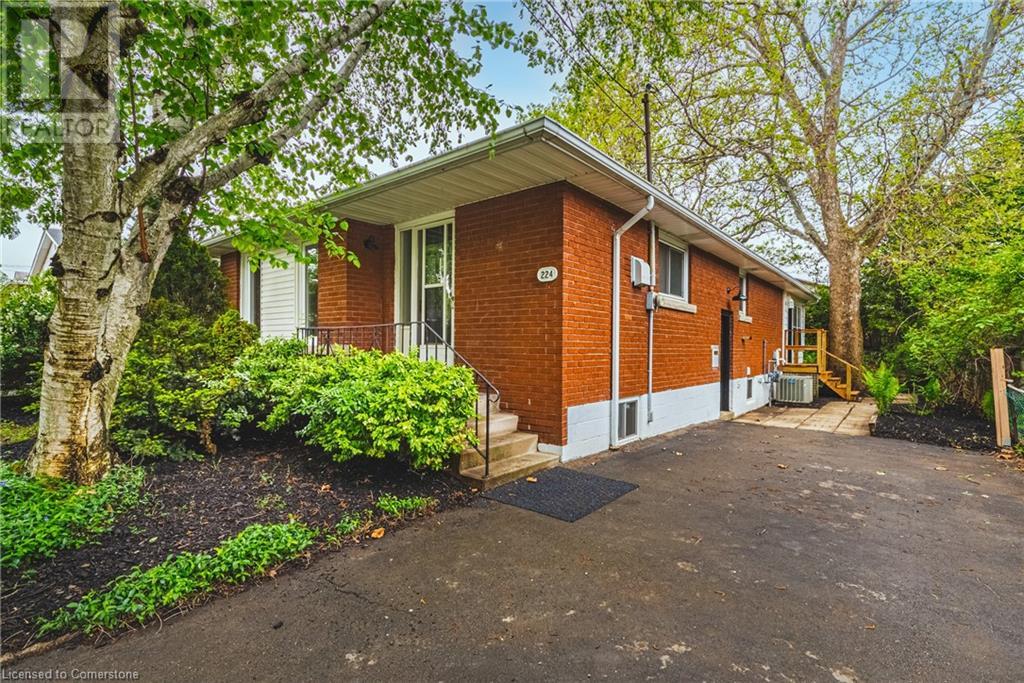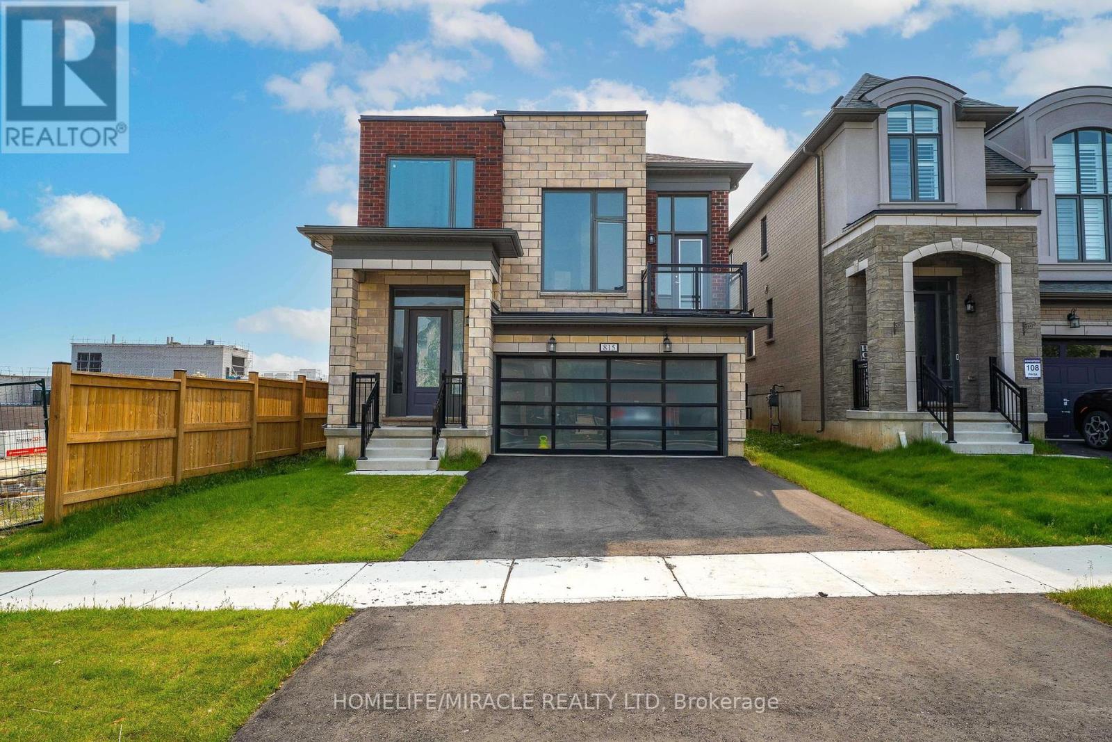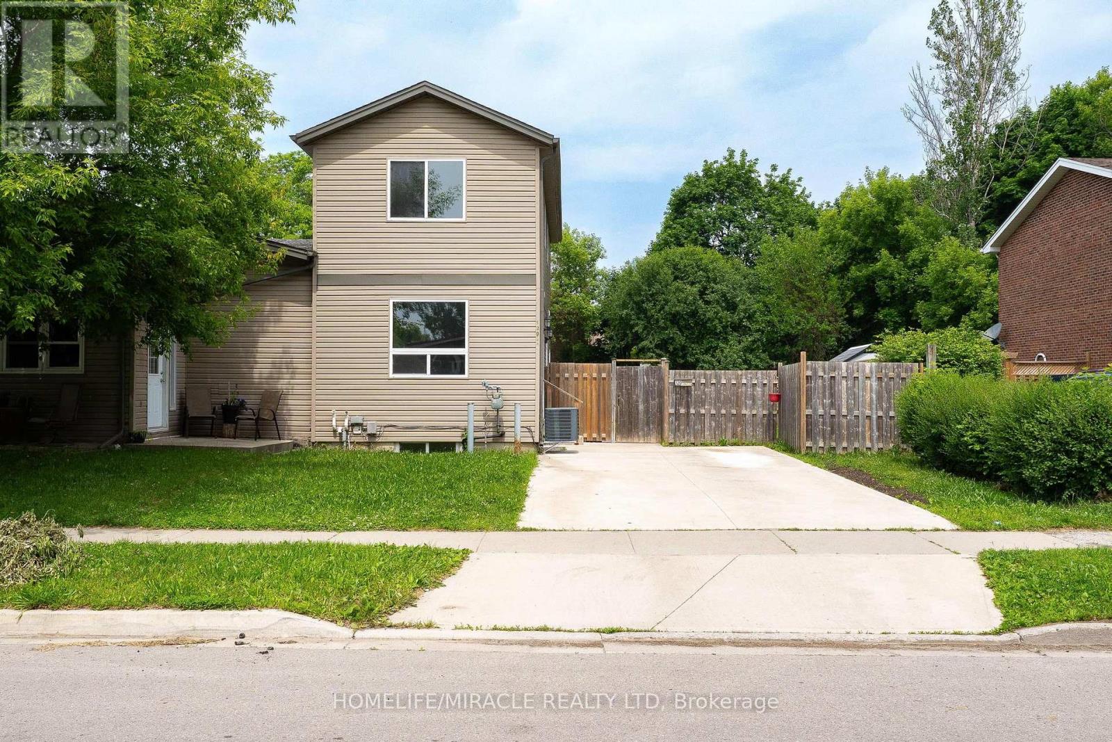3 Graham Street
Guelph, Ontario
This 3+1 bed 4 bath home is located in the heart of old university, and its reputation as one of the most desirable areas of the city is very well deserved. I can attest to that because I spent my early childhood years about one block away. It's an absolutely fantastic location if you're raising kids or have soon to be Gryphons in the family. But even if you just want to rent to Gryphons, Google estimates that it's 600 m to the edge of campus, and it doesn't get much more desirable than that. And this rambling 60s build could fairly easily be converted into a seven bedroom, with an estimated monthly income between $6500 and $8,000. The city has just recently changed their rules regarding density, and if you'd like to know more about them, drop by an open house. But I think we'd all like to see it go back to being a family home. With a little bit of updating you can discover just how wonderful it is to live in a mature neighborhood, one filled with a street full of people who will soon become close neighbours. (id:56248)
431 Victoria Road N
Guelph, Ontario
Perfect for First-Time Home Buyers! Opportunities like this are rare. This 4-bedrooms up unit is truly a unicorn in todays market! All bedrooms are conveniently located upstairs, offering privacy and separation from the main living areas. The home features a timeless 4-piece bathroom on the second floor, along with a handy 2-piece powder room on the main level. The beautifully updated all-white kitchen (2018) boasts modern finishes, including soft-close cabinets and drawers, a built-in microwave/fan, and a built-in dishwasher. Durable, stylish new flooring was also added in 2018, enhancing the homes contemporary feel. The full, unfinished basement, complete with a painted floor and laundry area provides ample opportunity for customization. Whether you're looking for additional living space, a home gym, or just great storage, this space is ready for your vision. Enjoy the convenience of 1 dedicated parking spot plus an impressive number of visitor spaces, something that sets this condo apart. The fenced, low-maintenance backyard (no grass!) offers privacy and ease, perfect for relaxing or entertaining. Beautifully decorated and truly move-in ready, this home is located close to schools, Guelph Lake, grocery stores, and Highways 6 & 124. Your next chapter starts here! New roof 2022, new windows 2024. Both Rogers cable and internet included in Condo fees! (id:56248)
0 Nagaya Drive
Kilworthy, Ontario
For more information click the brochure button. Great for Tiny Homes on wheels or use it for Glamping. 16 lots make up this parcel. Zoned RC-4, steps from the beach. Not Rural it's within the urban boundary of Gravenhurst. 2 Municipal road allowances have been surveyed in 2022 Trail permits are available at the MNR. Mere 1.5 hours from Toronto. Nagaya Beach & boat launch, Kluey's Bay, Kahshe Lake. In the peak of Summer the water here is warmer than the Hawaiian Ocean! With waters calm enough for a sunset - midnight cruise! You can make Hawaiians jealous! Also take advantage of the winter market using hot tents! Road allowances are currently open for foot traffic. For a trail permit you can apply at Ministry of Natural Resources. Both unopened road allowances have been surveyed Along with 16 - 20 feet x 50 feet lot's. Great potential for extra additional excursion income including seadoo rentals, boat rentals, guided tours, cliff jumping, archery, axe throwing. Great traffic in the winter, 45 min from 2 ski resorts. Entice other local BNB traffic too! With stunning views looking out to granite outcrop and forest. Crown land trail permits can be potentially obtained from the MNR. Some photos are rendered. (id:56248)
N/a Conc 11
Meaford, Ontario
1.26 acre building lot central to Meaford and Owen Sound. Nice Northerly views. Lot lends well to a walkout basement (id:56248)
224 West 16th Street
Hamilton, Ontario
Fantastic brick bungalow with sunroom addition. Renovated throughout. This 3+2 bedroom, 2 kitchen 2 bath home, set on a mature lot, offers endless possibilities. Open concept main floor with a 3 season main floor sunrooms and a fully finished basement ( separate entrance) offering 2 bed/ 4 piece bath, family room and summer kitchen. Potential rental income! ( Duplex) For the astute buyer! (id:56248)
293 Dalhousie Street
Peterborough Central, Ontario
Legal Triplex in Prime Downtown Peterborough! Well-maintained, turnkey income property featuring 2 x 2-bedroom units & 1 x 1-bedroom loft. 2024 gross income of $72,000 w/ previous rents of $2,600, $2,100, and $1,300/month. One-bedroom unit currently tenanted; tenant vacating end of July 2025. Ideal for investors or end users live in one unit & rent the others. 2-min walk to transit to Trent U & Fleming College. Close to shops, grocery, trails & more. Main floor offers 2 beds, large kitchen, laundry, covered front/back decks & closed fireplace. Second floor has 2 beds, new veranda & covered back deck. Third floor loft w/ balcony. All units have separate entrances & metered utilities. Tenants pay heat, hydro, water heater rental & sewer/waste charges. Roof 2021, rental furnaces (2022), kitchens & baths reno'd (2025). 24/7 online security cameras, large back parking, separate basement entrance w/ storage income potential. (id:56248)
3639 Allen Trail
Fort Erie, Ontario
Nestled on a quiet, family friendly street, this elegantly renovated detached residence showcases 36 feet of frontage and an inviting, contemporary aesthetic throughout. Inside, four generous bedrooms and three designer washrooms provide ample space and comfort. The sunlit primary suite is a true retreat, featuring a spa inspired ensuite with a deep soaker tub, and double sink vanity. The heart of the home is an open concept kitchen appointed with sleek quartz counters, premium stainless-steel appliances, and a large island that flows seamlessly into the dining and living areas perfect for effortless entertaining. Wide plank flooring, upgraded lighting, and energy efficient mechanicals enhance the elevated ambiance, while convenient upper level laundry brings everyday practicality. Beyond the sliding doors, a spacious private backyard offers room for alfresco dining, play structures, or future landscaping dreams. An oversized attached garage easily accommodates a vehicle and sporting gear, and the full basement provides extensive storage or additional recreation space. ***Bonus*** This is the neighbourhoods only home with its own private side entrance, and the basement comes permit ready with rough ins for both a full kitchen and bathroom giving you a seamless head start on transforming the space into a luxury retreat or income producing suite. Situated just minutes from the QEW, US border crossings, local farms, shopping, Catholic and public schools, and the pristine sands of Crystal Beach, this turnkey property blends serenity with superb accessibility. Simply view, fall in love, and lease luxury living awaits. (id:56248)
351 Fountain Street S
Cambridge, Ontario
Are you ready to turn your waterfront dreams into a reality all while being just steps away from the amenities of the city? Welcome to 351 Fountain St S, a beautiful century home offering breathtaking riverfront views in the heart of Preston Heights. This charming all-brick, 2-storey home seamlessly blends timeless character with modern upgrades, creating an idyllic riverside retreat. Boasting 2 bedrooms, 2.5 baths, and a spacious main floor, this home offers an inviting layout designed for both comfort and functionality. The large front porch welcomes you inside to discover a thoughtfully designed interior featuring stunning luxury vinyl floors and a chefs kitchen complete with a convenient breakfast bar island and a large picture window that frames spectacular views of the tranquil river in your backyard. The spacious living areas offer plenty of room to relax and unwind, while the separate dining area is perfect for hosting family and friends. Sliding doors from the main floor office area lead to your raised deck that showcases the expansive backyard, a serene escape on the rivers edge. Summers will be filled with kayaking, canoeing, or fishing the Speed River in your backyard. Upstairs the primary bedroom suite is a true retreat, showcasing a vaulted ceiling, a luxurious ensuite with a walk-in glass shower and rainfall showerhead, and ample space for relaxation. The generous bedrooms and stylish bathrooms throughout complete the interior, ensuring every detail has been considered. Need a third bedroom? The main floor dining room can easily be converted to accommodate. The freshly gravelled driveway (2024) and a shared garden shed complete this charming property. Experience the perfect blend of natural beauty and modern comfort. Windows (2017). Central A/C (2024). Spray Foam Insulation (2017). Owned Water Heater. Appliances (2024). (id:56248)
119 Nickolas Crescent
Cambridge, Ontario
Welcome to 119 Nickolas Crescent, a beautifully maintained raised bungalow semi in the heart of Hespeler, Cambridge. This legal 3+2 bedroom, 2-bath duplex is perfect for homeowners or investors. Located on a quiet crescent across from Silver Heights Park and close to top schools, shopping, downtown Hespeler, and minutes to Hwy 24 and 401. The bright main level features a spacious living/dining area with large windows, an updated kitchen with breakfast bar, three well-sized bedrooms, and a 4-pc bath. The primary bedroom offers direct access to the backyard deck-perfect for enjoying your morning coffee. The finished basement, with separate entrance, includes two bedrooms, a full kitchen, living area, office, and 3-pc bath-ideal for extended family or rental income. Updates include a new furnace (2019), all windows (2020), private 4-car driveway, and fenced backyard. A turn-key property in a prime location-don't miss this opportunity! (id:56248)
231 Alessio Drive
Hamilton, Ontario
Welcome to 231 Alessio Dr — a beautifully crafted, custom-built home by Spallacci Homes, completed in late 2024 and nestled in one of Hamilton’s most desirable family neighbourhoods. With over 1,834 sq. ft. of thoughtfully designed living space, this 3-bedroom, 3-bathroom home features a functional multi-level layout perfect for busy family life, offering both open-concept gathering areas and quiet private retreats. The stylish kitchen boasts quartz countertops, soft-close cabinetry, and a smart, entertainer-friendly layout that flows into the dining area with sliding doors leading to a backyard deck — perfect for summer BBQs. Built with long-term quality in mind, the home includes full exterior waterproofing and an upgraded subfloor system for added comfort and durability. The primary suite offers a spacious walk-in closet and a spa-like 5-piece ensuite with a freestanding tub, while additional highlights include second-floor laundry, two large secondary bedrooms, and a 2-car garage with driveway parking for four. The large basement, complete with a roughed-in bathroom, is ready for your personal touch — whether it’s a home gym, rec room, or guest suite. Located minutes from top-rated schools, shopping, parks, and major highways, this is the ideal home for families looking to grow in comfort, style, and convenience. (id:56248)
815 Sobeski Avenue
Woodstock, Ontario
Welcome to 815 Sobeski Avenue, Woodstock, Stunning Brick Home in the Heart of Havelock Corners. Discover this exceptional fully brick, corner-lot residence in the highly desirable Havelock Corners community of Woodstock. Built by the Kingsmen Group, this home offers over 2,600 sq ft of thoughtfully designed, contemporary living space, ideal for families of all sizes including multi-generational households. The main level features an open-concept layout with a spacious living and dining area, ideal for everyday living and entertaining. The chef-inspired kitchen is the heart of the home, boasting an oversized quartz island, modern cabinetry, and premium finishes perfect for hosting gatherings or enjoying family meals. Upstairs, you'll find four generously sized bedrooms and three well-appointed bathrooms, including a luxurious primary suite with a walk-in closet and private ensuite. A versatile second-floor family room with a walk-out balcony provides additional space to relax, work, or entertain. Enjoy the added convenience of second-floor laundry. Bonus Feature: The home includes a separate entrance to the basement through the garage, offering excellent future potential for an in-law suite or rental unit (subject to municipal approvals and zoning requirements). Step outside to the deck and backyard, where you can create your own outdoor oasis. This corner lot provides additional privacy and space for outdoor enjoyment. Minutes to Highway 401 and Highway 403 ideal for commuters. Close to Kingsmen Square and major retail amenities. Walking distance to the scenic Pittock Conservation Area and Thames River trails perfect for outdoor enthusiasts. Near places of worship, including the Gurudwara Sahib Sikh Temple. Located in a growing, family-friendly community with parks, schools, and green spaces nearby. This home is the perfect blend of modern design, quality craftsmanship, and community living. Don't miss your opportunity to call this beautiful house your home. (id:56248)
120 Jansen Avenue
Kitchener, Ontario
Beautifully maintained semi-detached home built in 2011, offering 3 bedrooms and 2.5 bathrooms in a family-friendly Kitchener neighborhood. Ideally located just minutes from Chicopee Park, Fairview Park Mall, the ION LRT, Highway 8, Highway 401, and a selection of excellent schools and parks, this home offers both comfort and convenience. The main floor features brand-new vinyl flooring and a fully renovated kitchen with stainless steel appliances, updated cabinetry, and extensive counter space. The adjacent dining area flows seamlessly into the bright living space with sliding door access to a private, fully fenced backyard perfect for lounging, barbecuing, or outdoor entertaining. Upstairs, you'll find three generously sized bedrooms, including a bright primary suite with ample closet space. The second and third bedrooms each feature large windows and individual closets, ideal for children, guests, or a home office. The partially finished basement includes a separate side entrance, a large recreation room, a 3-piece bathroom, laundry area, and space previously rented as a bachelor suite for $1,100/month great potential for in-law setup or future rental income. Additional features include a brand-new furnace (2024) and parking for four vehicles. This turn-key property blends style, space, and location within easy reach of shopping, transit, trails, schools, and major highways. A must-see opportunity for families, investors, or multi-generational living. (id:56248)


