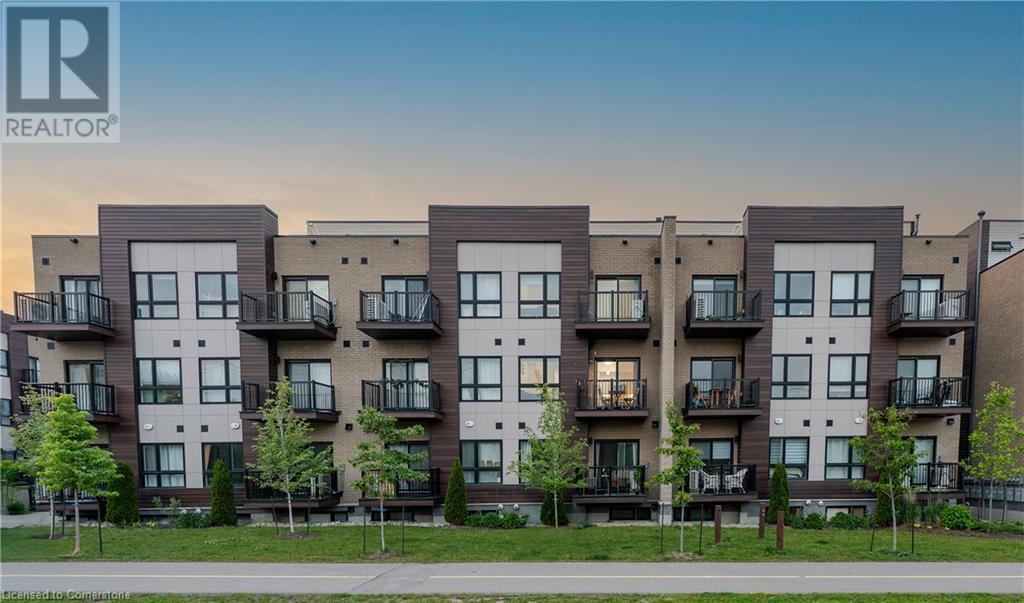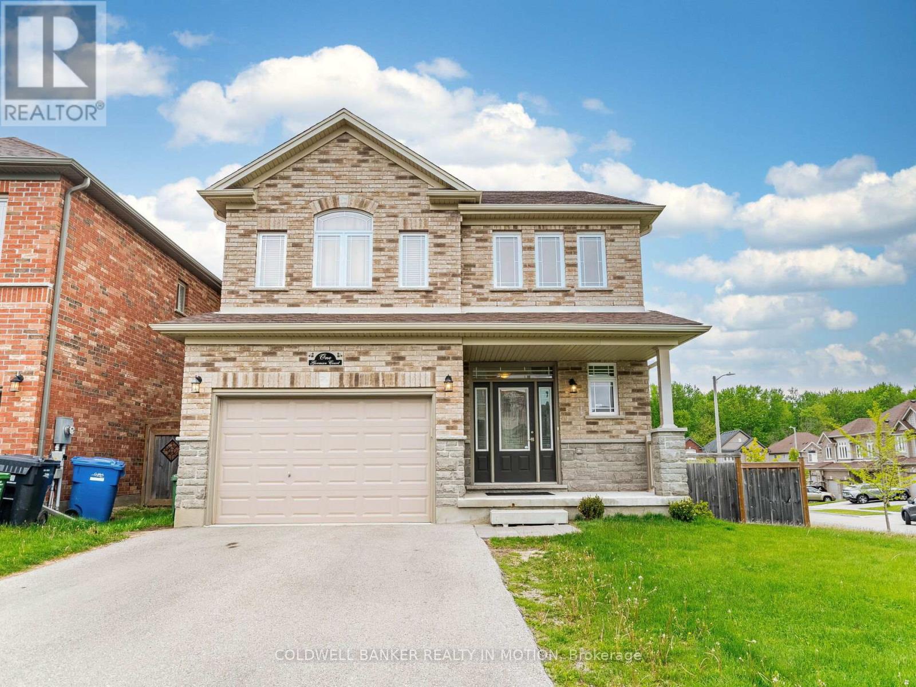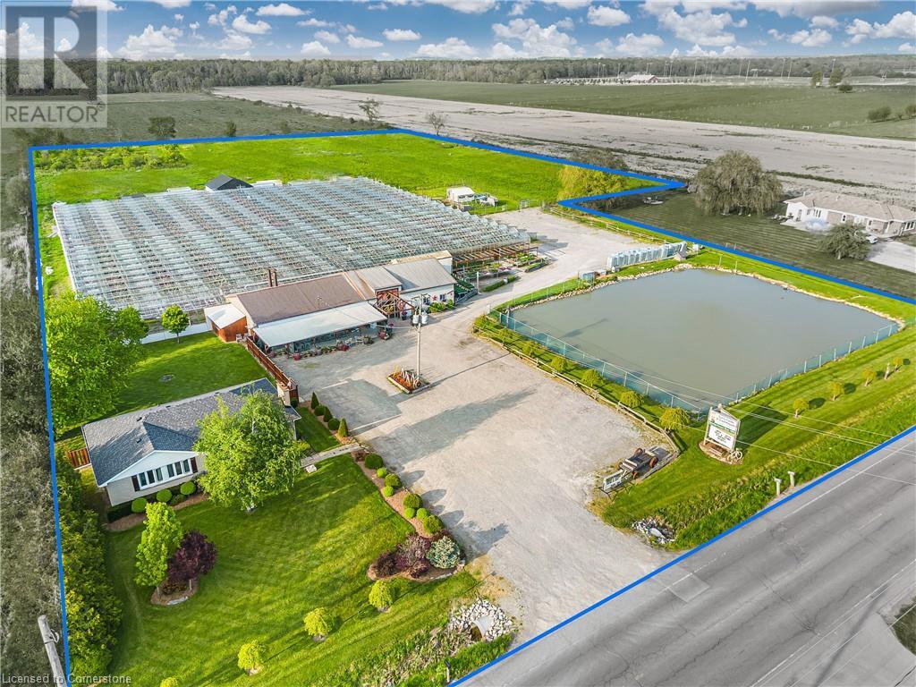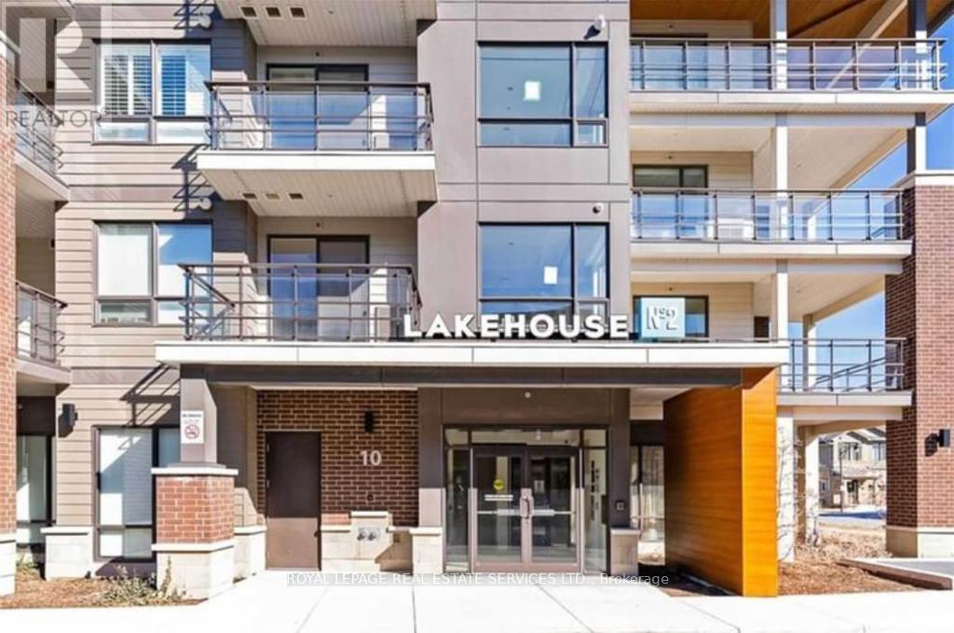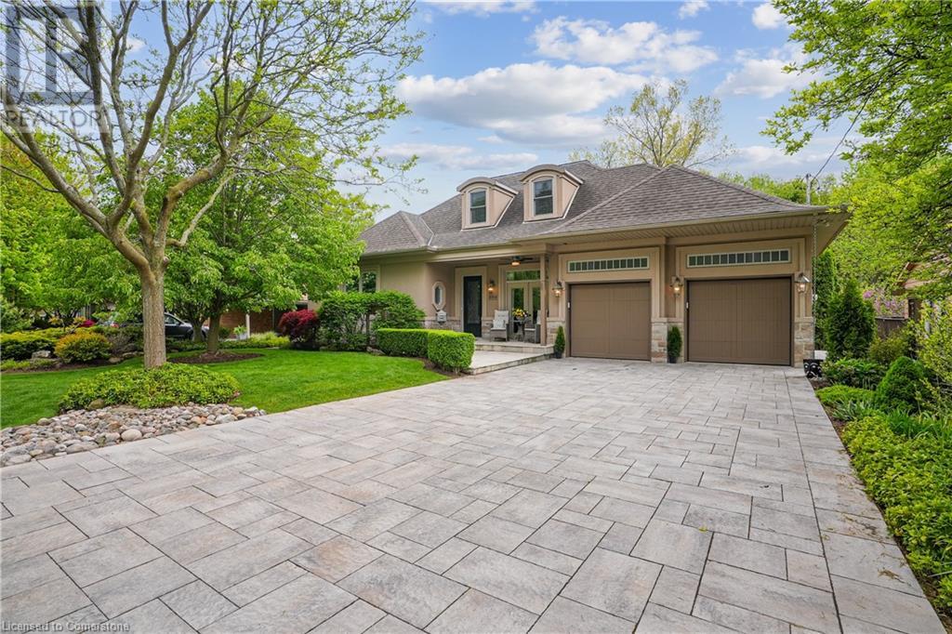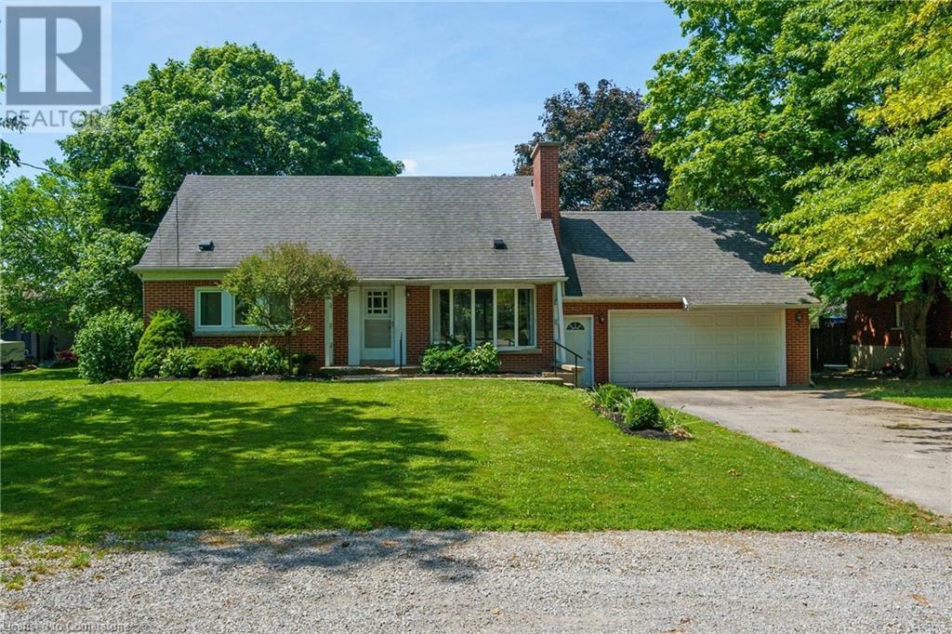48 Ellis Avenue
Kitchener, Ontario
Welcome to 48 Ellis Avenue, Kitchener Zoned RES-4 | Room to Grow | Live, Rent, or Build Looking for a move-in ready home with major upside? A charming 1.5-storey home on a generous lot in a central Kitchener neighbourhood. Whether you're an investor, multi-gen family, or savvy buyer with big dreams, this property checks a lot of boxes. 2+1 Bedrooms | 2.5 Bathrooms | Detached Garage | Large Yard Here’s what you’ll love: Two bright bedrooms upstairs and a third bedroom in the finished basement—perfect for guests, teens, or tenants Separate side entrance leads directly to the basement—ideal setup for a future in-law suite or mortgage helper 3 bathrooms total: a 3-piece upstairs, a 2-piece on the main, and another 3-piece in the basement Lower-level kitchenette with bonus fridge—great for extended family or future in-law suite potential Detached garage and ample driveway parking Fresh and clean throughout, with neutral finishes and ready-for-you vibes Large backyard—ideal for entertaining, gardening, or future development Zoning: RES-4 – This is where it gets exciting! This property is zoned to allow up to 4 Additional Dwelling Units (ADUs). That means real potential to add value, create passive income, or build a flexible multi-unit living solution. 48 Ellis Avenue isn't just a home—it's a launching pad. Whether you're buying your first property, house-hacking, or setting up your investment future, this home offers location, layout, and long-term value potential. Curious about the possibilities? Call or text your REALTORS® (id:56248)
10 Palace Street Unit# C12
Kitchener, Ontario
Welcome to 10 Palace St, Unit C12, a stylish and contemporary freehold condo nestled in the heart of Kitchener’s vibrant Laurentian Commons. This newer-built two-bedroom, two-bathroom home offers an inviting open-concept main floor, where a beautifully finished kitchen awaits with stainless steel appliances, an eat-in island, Backsplash, and ample cabinet and countertop space—perfect for whipping up meals while socializing. Relax in the adjacent living area, then step outside to the main-level balcony to savor the fresh air. Upstairs, you’ll find two generously sized bedrooms, with the primary suite boasting its own private balcony and a convenient second-floor laundry setup—no lugging laundry baskets up and down the stairs. Beyond your front door, enjoy unbeatable convenience: three major shopping centers are just a short walk away, while McLennan Park offers scenic trails and outdoor activities mere minutes from home. Easy access to Highway 7/8 and the Conestoga Parkway makes commuting a breeze, and nearby transit options, including Ion light rail and Grand River Transit, ensure you stay connected. Top-rated schools, parks, trails, and everyday essentials are all within reach, making this home an ideal blend of comfort and convenience. Don’t miss your chance to make 10 Palace St, Unit C12 your new home—schedule your private viewing today! (id:56248)
1 Gorman Ct Centre
Guelph, Ontario
Welcome to this stunning corner-lot family home, where comfort, style, and space come together to create the perfect place to grow and thrive. Situated on a premium lot valued at 25,000, this home offers exceptional value with over 104,000 in high-quality upgrades beyond the builder's base price-thoughtfully integrated into every corner of the house. With four spacious bedroom, this home has been designed with family living in mind. From the elegantly upgraded bathrooms to the gourmet kitchen featuring premium appliances, every detail reflects care and craftsmanship. Rich hardwood flooring and classis oak finishes add warmth and sophistication throughout the main living areas. Step outside to enjoy a beautifully designed deck, ideal for outdoor dining and relaxation. The generous backyard offers ample space to plant your dream garden or even grow your own trees. The landscaped front corner yard not only enhances curb appeal but also provides a sense of privacy and openness that's hard to find. The professionally finished basement includes a modern washroom and an above-grade window, allowing for natural light and comfort. It's also easily adaptable to add a separate entrance, offering flexible options for future use. This home isn't just a place to live - it's a place to love. Every upgrade and enhancement was chosen with care to elevate your everyday experience. (id:56248)
174 Mud Street W
Grassie, Ontario
Incredible opportunity to own a versatile 9-acre property offering both residential comfort and commercial potential, ideally located just 10 minutes from the QEW and close to major roads and transportation routes. Boasting 351 ft of frontage and 874 ft of depth, this property is perfectly suited for agricultural use, greenhouse operations, or a live-work setup. The charming 1,315 sq ft home features 3 bedrooms, 1 bathroom, hardwood and tile floors, an unfinished basement, new 2025 Furnace & A/C, updated breaker panel, 1,800-gallon cistern, and high-speed fiber internet. A standout 54,000 sq ft glass Venlo greenhouse allows for year-round growing and is equipped with natural gas furnaces and 600V 3-phase power. The 3,200 sq ft insulated barn/storefront includes office space, a lunchroom, two cashier stations, and a walk-in cooler—ideal for on-site sales or agricultural business. Extras include two gravel parking lots, a rear gravel loading area, a covered outdoor bench space, a 140’ x 110’ pond that feeds the greenhouse, two sea cans for storage, a two-bay loading area, and a 6,000 sq ft fenced chicken coop—providing extensive infrastructure to support a variety of commercial and agricultural operations. (id:56248)
183 Garden Crescent
Hamilton, Ontario
Welcome home! This freshly painted home (June 2025) with unique multi level design. Featuring large entry way walk in closet. Up a short flight of stairs, to your main floor with spacious living room, separate dining room and large kitchen loaded with cupboards, and Granite counters! Convenient 2 pce bath too! Living room features walk out through sliding doors to two tiered deck, with gazebo and shed. heading towards the bedroom level, you have an additional storage with spacious closet, a few more steps and you reach the 3 bedrooms, all with NEW carpet (June 2025) and light fixtures. 4 pce bath with glass sink. Basement level features, large family room with fireplace (as is), separate laundry area and furnace room. Loaded with storage! Large driveway with 1.5 car garage. Some pictures are virtually staged . Quick close possible, close to shopping, buses and highway access. Easy walk to park and schools. (id:56248)
854 Springbank Avenue N
Woodstock, Ontario
Welcome to this spacious 4-bedroom home located in the highly sought-after area of Woodstock, just minutes from beautiful local parks, the Toyota plant, and Highway 401. Perfect for families or professionals, this property has a blend of comfort and convenience. The home features a bright, open-concept living area with large windows that flood the space with natural light. The modern kitchen is equipped, ample cabinetry. The master suite offers a peaceful retreat with an en-suite bathroom, while the additional three bedrooms provide plenty of space for a growing family or home office options. The basement has a roughed-in bedroom and full bath. Step outside to a good size backyard that's ideal for outdoor entertaining or relaxation. Whether you're enjoying the nearby park or taking advantage of the quick access to the Toyota plant or Highway 401, this home is perfectly positioned for both work and play. With proximity to schools, shopping, and all amenities, this home offers both a prime location and comfortable living in one of Woodstock's most desirable neighborhoods. Don't miss out on this exceptional opportunity (id:56248)
516 - 10 Esplanade Lane
Grimsby, Ontario
Luxury Lakefront Living at it's Finest! Opportunity to Live at the Lakehouse in the Desirable "Grimsby on the Lake" Offering Unobstructed Views of the Lake Ontario! Well Kept One Bedroom Unit, Prime 5th Floor With A Large Balcony to Enjoy Sunrises & Beautiful Breezes. The Resort Like Living Offers Use of the Outdoor Pool, Gym & Party Room. Stroll The Shops, Restaurants & Waterfront Trails Just Steps From Your Door. One Underground Parking Space & Locker Included. Minutes From QEW, Future Go Station & Shopping. Enjoy the Tranquility &The Calm of Waterfront Living! (id:56248)
49 Silver Glen Boulevard
Collingwood, Ontario
Annual 3 bedroom furnished rental in Silver Glen with finished basement. Welcome to this light filled end unit in Silver Glen a short stroll from rec centre and trails! Offering an open plan living with eat in kitchen featuring s/s appliances, new quartz counters and porcelain backsplash and spacious living area with doors to patio. 2nd level has primary with 3 piece bathroom and walk in closet, 2 guest rooms and a guest bathroom. basement has a large rec.room with 3 piece bathroom. Development offers a seasonal outdoor pool, rec.centre and gym and is located a short drive to Georgian Bay waterfront, downtown Collingwood and many ski hills and golf courses. Landlord looks forward to recieving applications from AAA+ tenants. (id:56248)
61 Murray Street W
Hamilton, Ontario
Welcome to 61 Murray! Where timeless charm meets contemporary convenience. Located steps from the city's best restaurants, cafe’s, art galleries and shops. Sitting on a rare 40ft wide lot with a detached garage and plenty of parking, this century home has been meticulously renovated from top to bottom. The main floor is open and spacious with a large living and dining area and a stunning chef's kitchen with GE Cafe stainless appliances including a 6 burner gas range, stone counters and bar area with beverage fridge. The second floor offers three generous bedrooms, including the primary with vaulted ceilings, a walk-in closet and its own ensuite bath. Second full bath and laundry finish off the second level. Fantastic income potential with a separate apartment in the lower level. The yard was made for entertaining with an incredible douglas fir pergola, outdoor kitchen and plenty of open greenspace. With the West Harbour GO and Bayfront Park minutes away, convenience and lifestyle come together seamlessly. Nothing to do here but move in and enjoy all the area has to offer! (id:56248)
126 Jasper Drive
Kawartha Lakes, Ontario
**Great 4 Bdrm/2.5 bath Viceroy home built in 2010 situated on one of the best lots on beautiful Balsam Lake with 118ft of gorgeous waterfront on the calm side of the lake!**Follow the winding paved drive through the forest and opening to a spectacular landscaped lot with breathtaking views across Balsam Lake* Multiple walkouts to the 50ft flag stone patio complete with hot tub and Bose speakers*Great waterfront development with another 30' stone patio and 2 composite aluminum docks measuring 48ft each (both docks are crank up tower docks - so easy in - easy out)* Lakeside cabin with power* Tree fort with slide for the kids* Extra shed by driveway* 20ft covered front porch* Firepit* Composite siding (Hardy Board) for low maintenance and is fire resistant* Gutter guards* Heat pump and propane furnace updated in 2023 resulting in low utility costs (hydro $2500 for year and propane $950 for year)* Entrance foyer with slate flooring opens to the great room and incredible lake views* Floor to ceiling wood burning fireplace with Napoleon insert - vaulted ceiling - hardwood floors - pot lights & ceiling fan* Open concept kitchen and dining area with 2 walkouts and access to main floor laundry and oversized 31ft wide double garage* Main floor master bdrm that overlooks the lake with double walk-in closets and a 4-pc ensuite bath and walkout to sundeck and patio* Convenient office/4th bedroom with built-in desk/cabinet and pull out murphy bed* 2pc guest bath* Upper level composed of huge loft overlooking the main floor and lake (could be 5th bdrm) - 2 additional guest bdrms and a 3pc bath* Central vac* U/V filtration system plus water softener* HRV system* On demand hot water* Jungle Joe 2 kids water playground negotiable (see picture)* Located in south bay of Balsam Lake with easy year round access and part of Trent System of lakes - Boat anywhere from your dock* Easy 90 commute from the GTA! (id:56248)
888 Partridge Drive
Burlington, Ontario
Luxury Ravine Living in Prestigious Birdland – Where Quality Meets Nature Originally built by the builder for their own family, this exceptional custom home is a showcase of quality, craftsmanship, and thoughtful design. Located in Aldershot’s highly sought-after Birdland neighbourhood, it backs directly onto a private ravine and is surrounded by mature trees and lush, professionally landscaped gardens. From the moment you arrive, the curb appeal is undeniable. Step inside and you’re greeted by soaring 10-foot ceilings, elegant finishes, and a layout designed for both refined living and everyday comfort. The main floor offers a luxurious primary suite with a beautifully appointed ensuite, a formal dining room perfect for entertaining, and a private home office for today’s lifestyle needs. The gourmet eat-in kitchen is the heart of the home, featuring custom cabinetry, high-end appliances, and a cozy wood-burning fireplace. The oversized great room offers tranquil views of the ravine and seamless indoor-outdoor flow. Upstairs, a private second bedroom with its own ensuite is ideal for guests. The fully finished walkout lower level is bathed in natural light from large above-grade windows and offers a spacious recreation room, a second fireplace, a 4-piece bath, and a bright, inviting third bedroom—perfect for teens, extended family, or overnight guests. There's also a dedicated workshop for hobbyists or handypersons. Outside, unwind on the rear patio or enjoy the beautifully landscaped gardens that make this home feel like a private retreat. Just minutes from the lake, Burlington Golf & Country Club, downtown Burlington, trails, and the GO Station—this is luxury living with the best of nature and city convenience at your doorstep. (id:56248)
9115 Airport Road
Glanbrook, Ontario
Welcome to 9115 Airport Road. Charming 'Country-style' living with all the amenities close by in the City! Enjoy a rural like space just minutes from Upper James St. Walk to Mount Hope Elementary School. This is a cozy traditional home which would perfectly suit those who prefer a main floor office or a combined family, having 2 bedrooms on the main level and 2 bedrooms upstairs, each level having a 4 piece bathroom. Large garage with a double width driveway + a turnaround provides parking for 12 vehicles. A seasonal sunroom is perfect to enjoy views of the backyard which has a spectacular tree house for the children. (id:56248)


