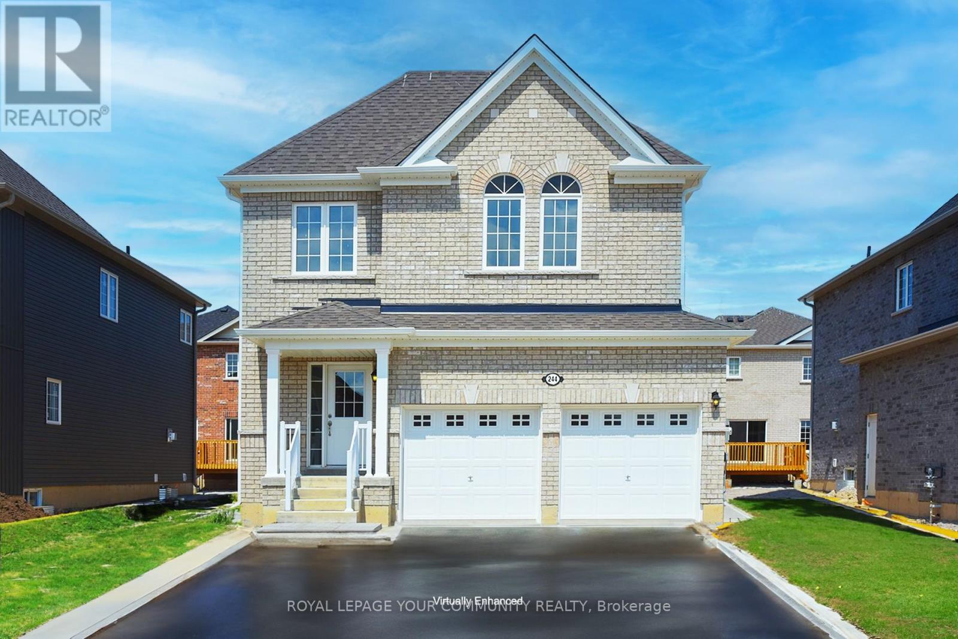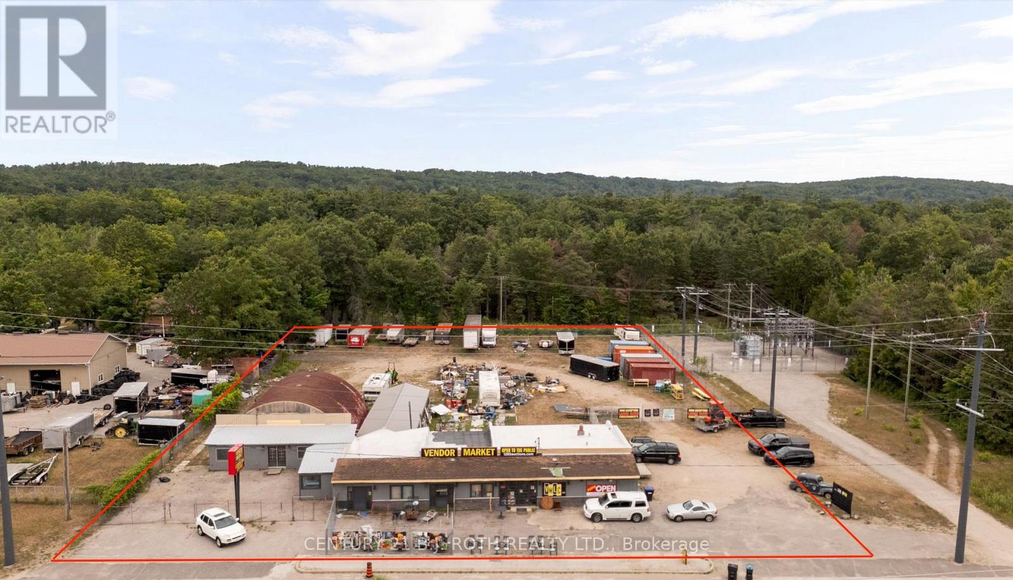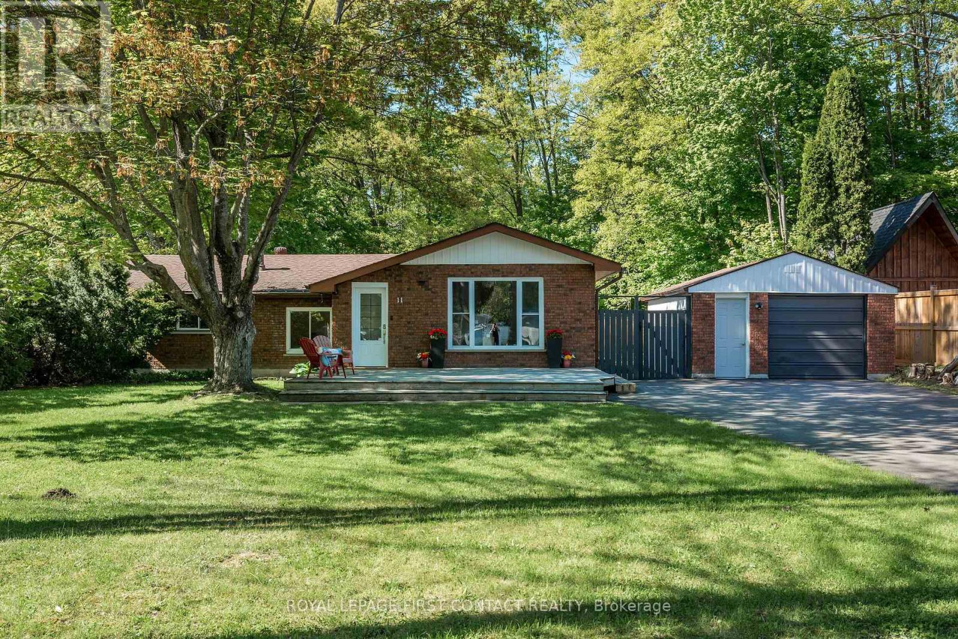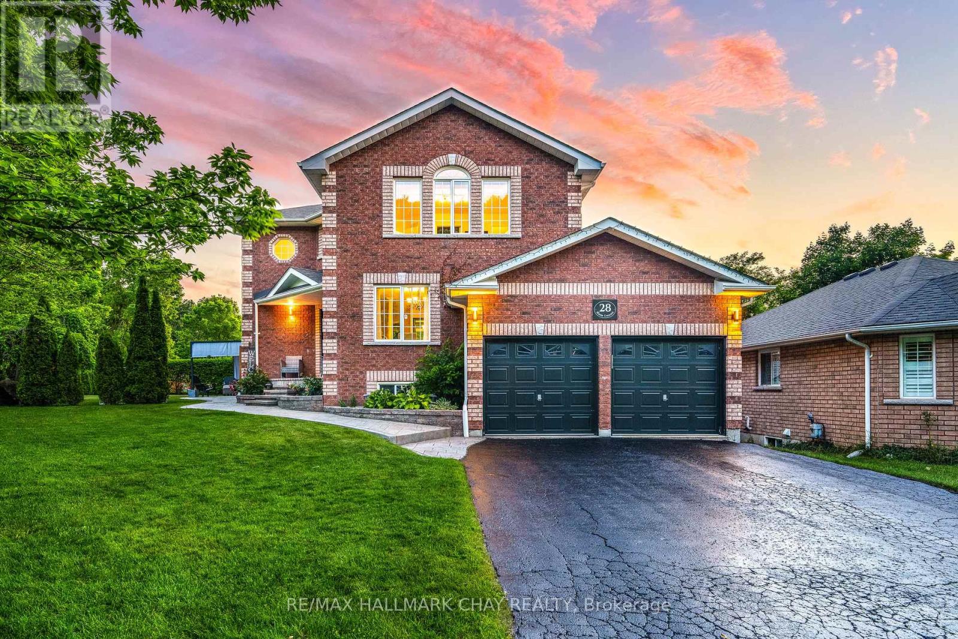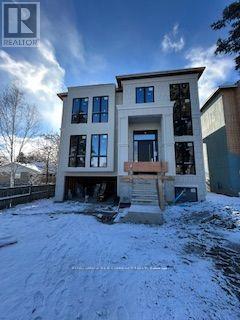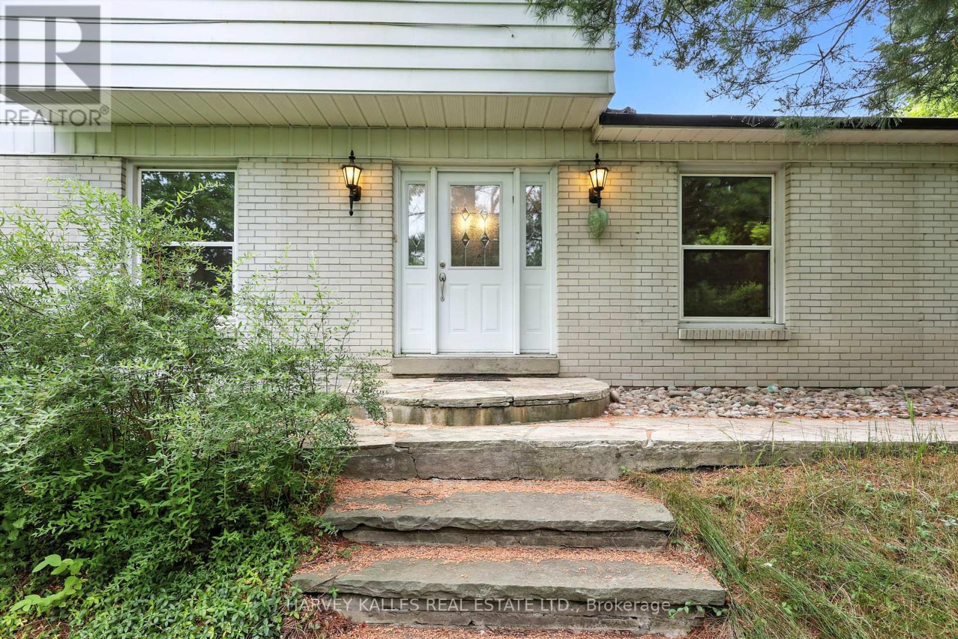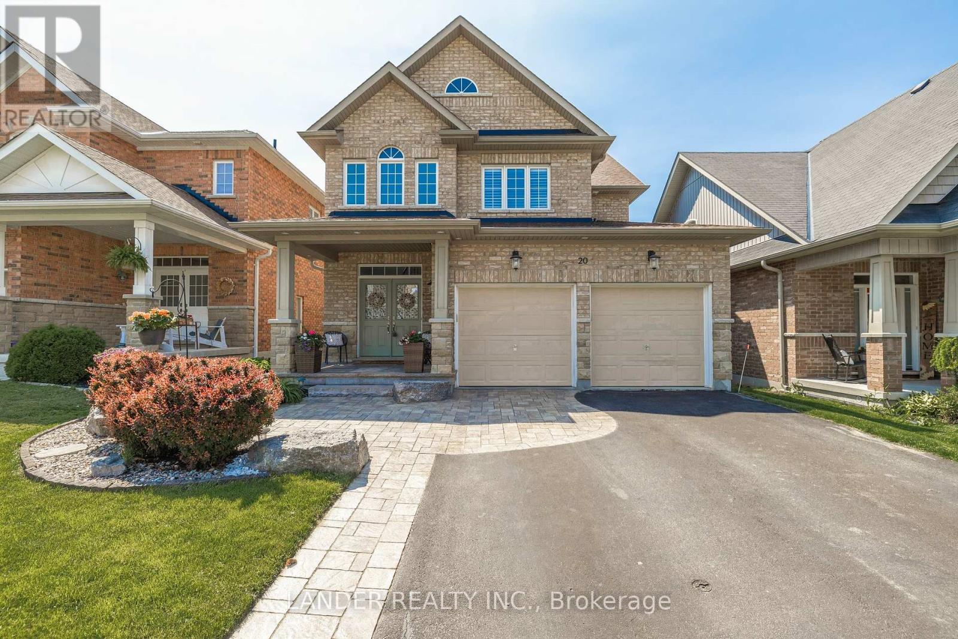244 Mckenzie Drive
Clearview, Ontario
Nestled in Stayner, a town that blends small-town charm with modern conveniences, stands a stunning new home by Macpherson Homes. This 2,222-square-foot residence exemplifies quality craftsmanship and thoughtful design, offering an ideal lifestyle. The home features four spacious bedrooms and two and a half bathrooms. Hardwood floors enhance the open-concept main level, seamlessly connecting the living, dining, and kitchen areas. The living room, with its cozy gas fireplace, is a perfect gathering spot, while large windows flood the space with natural light. The kitchen is equipped with stainless-steel appliances, modern white cabinetry, and ample storage. A convenient laundry area on the main floor adds to the home's practicality. Seller has paid extra $30,000 to the builder for obtaining a rough-in legal basement apartment which includes, separate side entrance, upgraded windows, rough-in (kitchen, bathroom, washer and dryer). This offers potential for future income or a private space for extended family. Access to the garage from inside the home adds convenience during winter. Stayner's location balances small-town living with proximity to destinations like Collingwood and Blue Mountain, making it a haven for outdoor enthusiasts. Stayner offers a peaceful, community-oriented lifestyle with essential amenities within walking distance, including schools, parks, and recreational facilities, Wasaga Beach, Ontario's longest freshwater beach, is a short drive away, perfect for outdoor activities year-round. This brand-new home includes a transferable Tarion Warranty, ensuring peace of mind. Macpherson Homes commitment to quality is evident in every detail, making this more than just a place to live, it's a place to thrive. (id:56248)
113 Livia Herman Way
Barrie, Ontario
Incredible locale, incredible opportunity to live in one of North Barrie's most coveted neighborhoods, Country Club Estates. Nestled at the end of a sleepy cul-de-sac. Large 4 bed/3 bath all brick home on a private pie lot boasts 9' ceilings, wood floors and ceramic tile grace the main floor and upper (no carpet). Pot lights accent the spacious main featuring a large kitchen overlooking the family room with large windows and a gas fireplace. Double doors make for a lovely private dining room or large main floor office. Wood stairs guide you upstairs to the Primary suite which offers a large walk-in closet and 4 piece ensuite with stand up shower and soaker tub. The backyard has a large walk out deck of the kitchen which has great privacy and 73' ft and well treed . Other plus's it offers is main floor laundry with interior access to the two car garage, newer shingles and fresh paint make this home turn key. Locational benefits are close to the mall and commercial hub of Barrie plus the hospital, highway 400 and of course the Barrie Country Club. Give us a look!! (id:56248)
Yard - 1285 Bayfield Street N
Springwater, Ontario
Available for lease at 1285 Bayfield Street North in Springwater is up to 1 acres of fully cleared and fenced yard space, ideal for vehicle parking, equipment staging, or other commercial yard-based operations. Fence yard is partially shared with 1 other Tenant. This high-visibility site offers excellent accessibility just minutes from Highway 400 and Bayfield Street, making it a strategic location for businesses requiring secure, operational space. The lease will be structured as a gross lease, with tenants responsible only for their own insurance. Flexible terms and configurations are available to accommodate a range of commercial needs in a rapidly expanding corridor. (id:56248)
11 Broad Street
Penetanguishene, Ontario
MOTIVATED SELLER!! Summer-ready and steps from the water - welcome to 11 Broad St, Penetanguishene! If you've been dreaming of a backyard poolside retreat and a home that's move-in ready, this one checks all the boxes. Located just a short walk from Discovery Harbour, King's Wharf Theatre, Captain Roberts' Table Restaurant, and the scenic waterfront trails, this home offers not just a place to live, but a lifestyle to love. Inside, nearly every corner has been updated: enjoy a beautifully renovated kitchen with all-new appliances, pot lights throughout the main level, fresh paint, and a brand-new ensuite bathroom. The main bath has also been partially updated, and laundry has been smartly moved to the main floor for added convenience. Outside, the inground pool is the star of the show - perfect for hosting summer get-togethers or unwinding after a long day. A new pool liner and partial fencing around the pool make it ready for the season. The driveway was freshly paved and widened, and an automatic garage door opener adds everyday ease. The finished basement offers even more space to spread out - great for a home gym, games room, or guest area. Whether you're craving that laid-back cottage-town feel or looking for a stylish, low-maintenance home near the water, 11 Broad St delivers charm, comfort, and summer fun wrapped into one inviting package. (id:56248)
28 Bloom Crescent
Barrie, Ontario
Spacious & Thoughtfully Updated. 4+2 Bedroom Corner Lot Home Is Located On A Quiet Crescent In The Highly Sought-After Ardagh Bluffs Community. Surrounded By Over 500 Acres Of Environmentally Protected Forest With More Than 17 Km Of Walking Trails, It Offers A Rare Blend Of Natural Beauty And Suburban Comfort. With Over 3,000 Sq/Ft Of Finished Living Space, This Home Is Perfect For Families And Is Situated In A Top-Rated School District. Recent Upgrades Include A Newer Kitchen w/Centre Island, Stainless Steel Appliances, 2 Sinks & Bar Fridge. Open Concept Floor Plan w/Gas Fireplace & Hardwood Throughout. The Home Also Features A Fully Finished Basement w/Renovated Washrooms. The Primary Retreat Is Oversized & Has Built-In Organizers In The Walk-In Closet & 5-Piece Ensuite. Additional Highlights Include A Stamped Concrete Walk way, New Oversized Front Door, Automatic Garage Door Openers, Roof '20, Furnace '18. The Fully Fenced Backyard Is Ideal For Entertaining. This Home Blends Style, Function, And Location Perfect For Growing Families Seeking Comfort And Access To Nature. Upgrades: Renovated Powder Room on Main Floor, Furnace (2018), Stamped Concrete, Fully Painted Interior, Upgraded Front Door, Gazebo in Backyard, Roof (2020), Newer Kitchen, Renovated Basement Washroom, Built-In Organizers in Walk-In Closet. Newer Washing Machine, New Dishwasher, Bar Fridge, Gas Fireplace, Automatic Garage Door Openers, Plumbed-In Central Vacuum, Stainless Steel Appliances, Fully Fenced Backyard, Hot Water Tank (Rental), Water Softener (As Is) (id:56248)
55 Little Avenue
Barrie, Ontario
OPPORTUNITY KNOCKS!!!! DONT MISS THIS OPPORTUNITY!!! Luxury at its best in Barrie! Unique opportunity to choose your own custom finishes! Investor or End User - Finish and enjoy in time for the Spring Market! Sold in As-Is Where-Is Condition. Seller Makes No Representations Or Warranties. Property being sold Under Power of Sale. Home is Unfinished, Buyer to complete with their own finishes. Area Features: 3 Schools within walking distance, 5 minute walk to Allandale Recreation Center providing amenities such as a pool, gym and skating rink; close to proximity to Waterfront Go Train Station, Downtown Barrie Waterfront. Bus Stop next to the property, Close to Shopping and Restaurants All and a short drive from HWY 400 exit (Essa Rd). (id:56248)
53 Little Avenue
Barrie, Ontario
OPPORTUNITY KNOCKS!!!! DONT MISS THIS OPPORTUNITY!!! Luxury at its best in Barrie! Unique opportunity to choose your own custom finishes! Investor or End User - Finish and enjoy in time for the Spring Market! Sold in As-Is Where-Is Condition. Seller Makes No Representations Or Warranties. Property being sold Under Power of Sale. Home is Unfinished, Buyer to complete with their own finishes. Area Features: 3 Schools within walking distance, 5 minute walk to Allandale Recreation Center providing amenities such as a pool, gym and skating rink; close to proximity to Waterfront Go Train Station, Downtown Barrie Waterfront. Bus Stop next to the property, Close to Shopping and Restaurants All and a short drive from HWY 400 exit (Essa Rd). (id:56248)
Lower - 278 Alex Doner Drive
Newmarket, Ontario
Stunning legal Basement, In 1-Bedroom Apartment In A Very Desirable Location And Quiet Neighbourhood, Steps To Schools, Parks, Steps To Ray Twinney Recreation Complex, Close to Upper Canada Mall, And Public Transit, Separate Entrance. 3 Piece Bathrooms, Large Living Room. (id:56248)
1915 - 7895 Jane Street
Vaughan, Ontario
Located In The Vmc, This 2 Bedroom "Corner" Unit Features Large, Unobstructed Views With An Open-Concept Layout. Exclusive Floor-To-Ceiling Windows, 9 Foot Ceiling, Full-Size Appliances, And Living Room Walk-Out To A Huge Balcony! Steps Away From The Ttc Subway Station, & Ymca. Minutes From Highways 400 And 407, Costco, And Walmart. (id:56248)
62 Aberfeldy Crescent
Markham, Ontario
Charming Family Home on a Wide 60 x 118 Corner Lot in Prestigious German Mills! This Well-Cared Home Offers 4 Spacious Bedrooms, 4 Bathrooms, and a Warm, Inviting Family Room Featuring a Cozy Wood-Burning Fireplace and Walk-Out to a Private, Elevated Deck Overlooking the Backyard Perfect for Relaxing or Entertaining. The Layout Is Highly Functional: A Generous Living Room Sits Separately to the Left of the Foyer, While the Formal Dining Room is Set to the RightIdeal for Comfortable Family Living or Hosting Guests. Classic Parkette Flooring Adds Character Throughout. Finished ,Walkout Basment + Seperate Entrance Includes a Large Recreation Area and a Walk-Out with Sliding Doors Offering Great Flexibility and Future Potential. Prime Thornhill Location: Steps to Scenic Trails, Parks, TTC/YRT Transit, and Minutes to Malls, Shops, Bayview Golf Club, and More. Top-Ranked School District: St. Michael Catholic Academy, German Mills PS, and St. Robert CHS. House Number May Appeal to Those Who Value Fortunate Numbers. (id:56248)
406 - 3950 14th Avenue
Markham, Ontario
**Prime Professional Office Space in the Heart of Markham**. All Inclusive Rent. 2100 Sf. Large window in Executive Office, Kitchenette with plumbing and cabinetry. This prime location is ideal for a head office, retail business, accounting firm, law office, real estate agency, tutoring school, and more. T.M.I Inclusive Gross Rent (Heating, a/c, hydro, water, janitorial garbage pick up in common area, shared open surface parking, landscaping & building ins). Conveniently located just minutes from Highway 404/407, with YRT and TTC access for easy employee commuting. Ample above-ground parking available for employees and visitors. Surround yourself with popular restaurants, banks, coffee shops, and retail establishments to meet and impress future clients. (id:56248)
20 Don Rose Boulevard
East Gwillimbury, Ontario
Looking for a move-in ready detached home with room for your growing family? This beautifully renovated 4+1 bedroom, 4 bathroom home in the highly desirable, family-friendly community of Mount Albert checks every box. Featuring a fully finished walk-out basement, this spacious property offers over 3,000 sq ft of total living space - ideal for families who need extra bedrooms, a home office, or a guest suite. Upstairs, you'll find four generously sized bedrooms, including a luxurious primary suite with a brand-new 5-piece ensuite complete with heated floors, a large walk-in shower, and a freestanding soaker tub. The open-concept kitchen is a dream for entertaining, featuring high-end finishes, stainless steel appliances, ample counter space, and direct access to a private deck overlooking the backyard - perfect for summer barbecues and family gatherings. The lower level includes a large rec room, a 5th bedroom, and a full 3-piece bathroom - ideal for an in-law suite, teen retreat, or home gym. Located on a quiet cul-de-sac, walking distance to top-rated schools, parks, trails, and just minutes to Hwy 404, the East Gwillimbury GO Station, and the amenities of Newmarket. If you're searching for a detached house with a finished basement, updated kitchen, multiple bathrooms, and space to grow, this is it. A perfect blend of style, function, and location. Don't miss your opportunity to upgrade your lifestyle in one of York Regions most welcoming communities. (id:56248)

