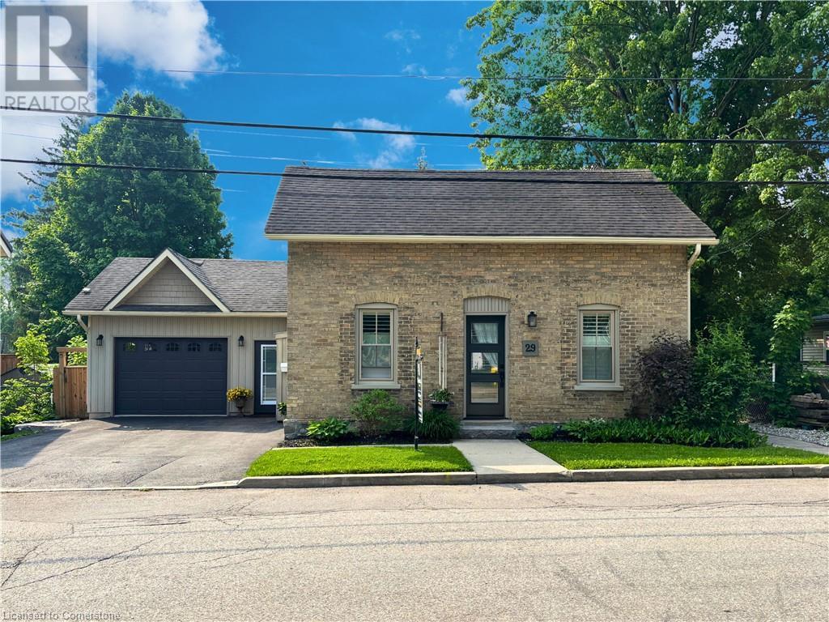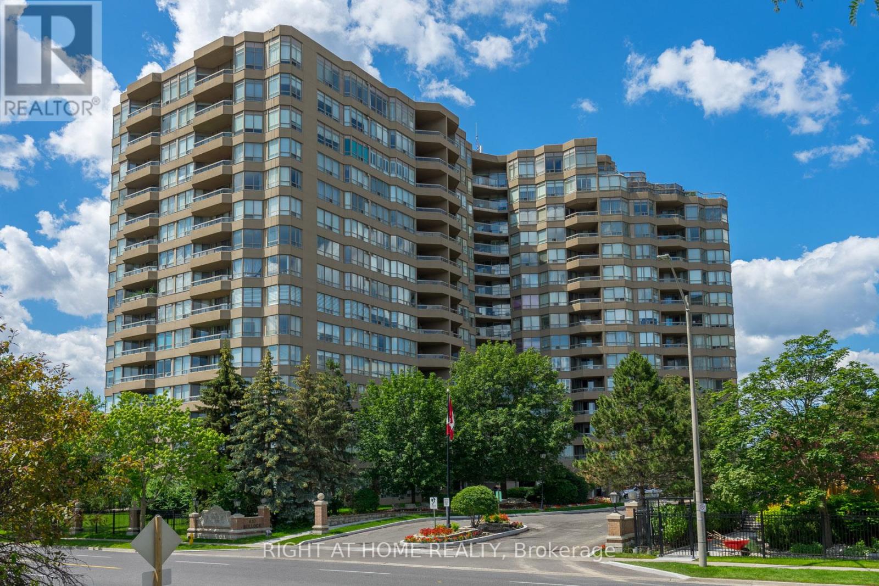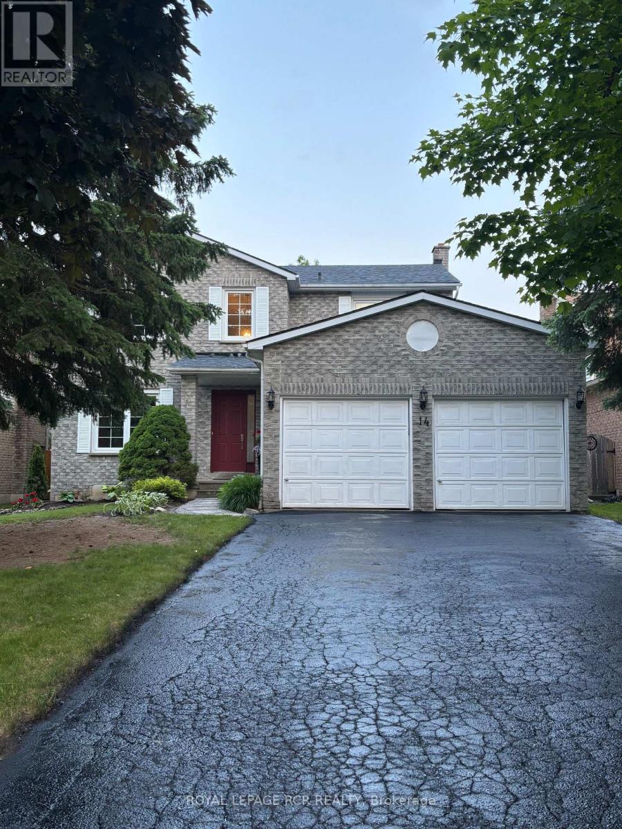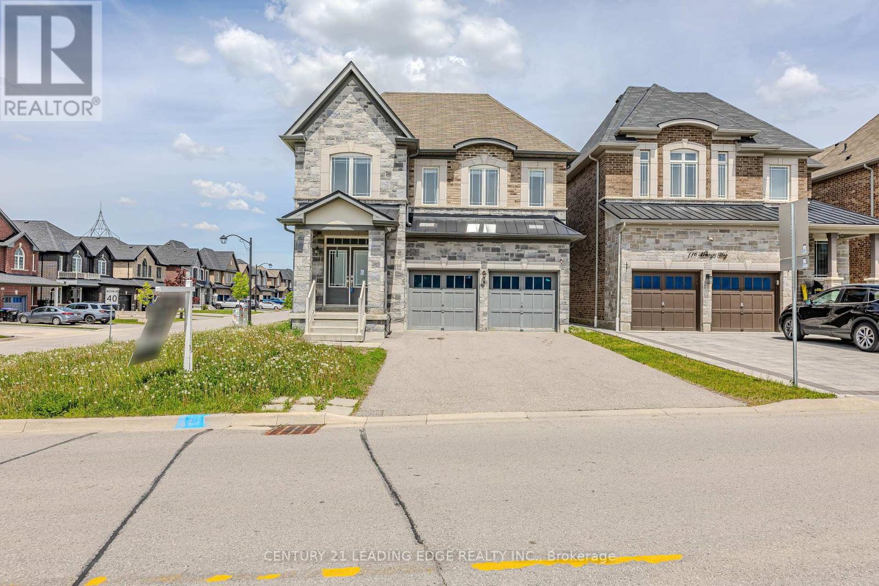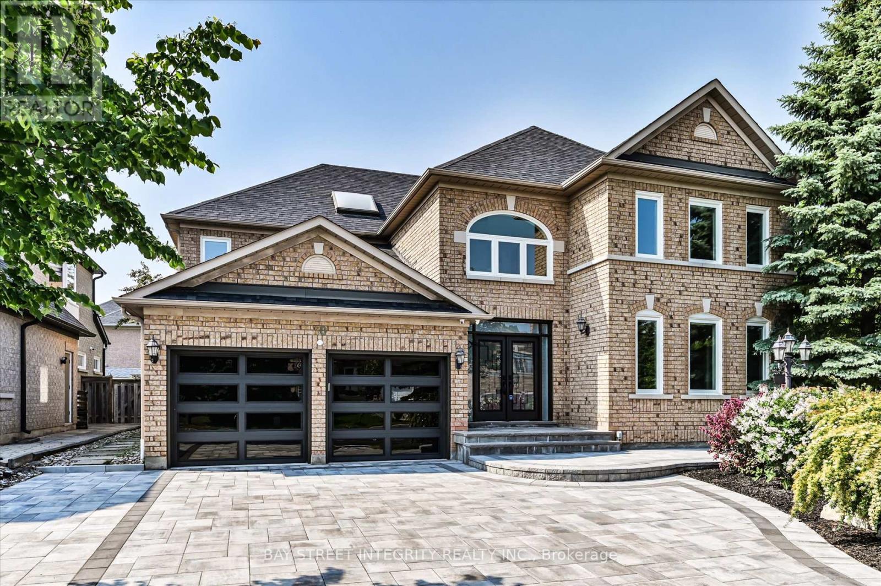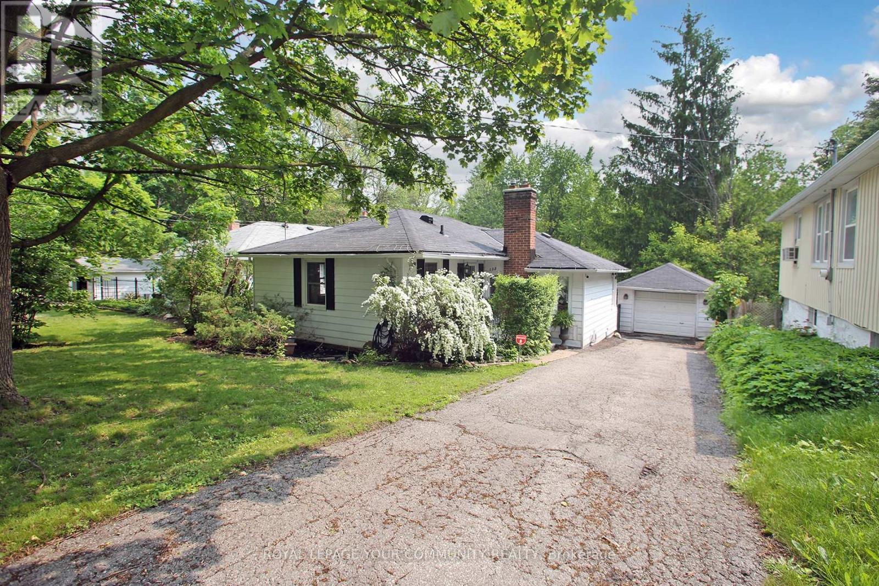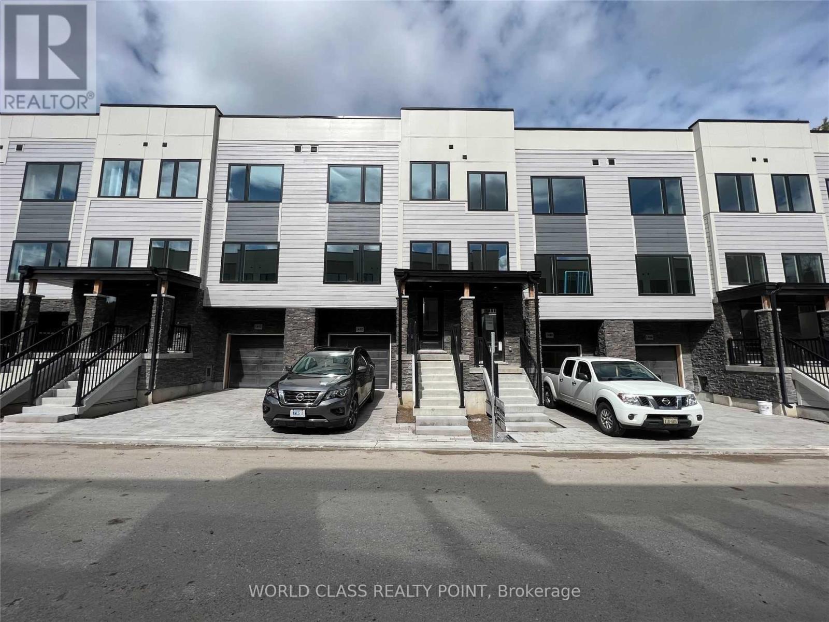29 Hall Street
Ayr, Ontario
Totally renovated in cottage-core elegance, this century home blends charming original features with stylish modern updates. The attached garage offers dual functionality (and is heated and cooled): a mudroom entry with ample storage, plus a separate space perfect for a games room, hobby area, or office if not used as a garage. With its exposed brick feature wall, the open-concept kitchen offers new cabinetry, updated countertops, an oversized island with storage and an extendable eating area, and a beautiful backyard view through newer windows with direct access to the back deck. The main floor also includes a spacious laundry room with a built-in office nook or butler’s pantry, two bathrooms (including a handy second shower), a dedicated coffee bar, and the ultimate private primary retreat. The primary bedroom features a spacious dressing room with custom built-ins and a luxurious ensuite with a curbless spa-style glass shower. Built-in cabinetry along the staircase adds both style and smart storage, leading to the second floor where you’ll find two good-sized lofted bedrooms—one with an electric fireplace. The immaculate stone basement is dry with good ceiling height, making it perfect for utilities or storage. Off the kitchen, the back deck leads to a new stone pathway and a standout outbuilding featuring a covered side patio—ideal for entertaining or relaxing outdoors. The yard is fully fenced with low-maintenance landscaping throughout. Located just steps to downtown Ayr, schools, shopping, trails, Jedburgh Pond, and the Nith River—and only minutes to the 401—this property offers that perfect blend of country charm and urban convenience. Stylish, unique, and ready for summer—don’t miss your chance to see this one. (id:56248)
1017 - 610 Bullock Drive
Markham, Ontario
Prestigious Hunt Club By Tridel. High Demand Markville Area. Spacious 1 Bedroom Suite 1029 S.F. Newer Vinyl Flooring In Living, Dining & Prime Br. 1 Parking, 1 Large Locker. Fabulous Recreation: Indoor & Outdoor Swimming Pools, Guest Suites, Billiard, Gym, Outdoor Bbq, Tennis Court, Pickle Ball & More. Great Location, Next To Markville Mall, Restaurants, Cafes, Community Centre, Parks, Pond, Close To Hwy 7 & 407, Go Train, Unionville. *** ******** No Dogs Allowed*** (id:56248)
60 Kennedy Boulevard
New Tecumseth, Ontario
Looking for your dream home in Alliston? Look no further! You'll instantly fall in love with this stunning 3 bedroom, 4 bathroom single family home, Located 6 minutes from Walmart, 8 minutes away from the Honda plant, close to major stores and shopping, and out door spaces, Desirable Treetops Community, Open Concept Main Level, Spacious Foyer, Separate Garage Entry Into Mudroom, Eat-In Kitchen W/Stainless Steel Appliances, Center Island Breakfast Bar & Walk Out To Rear Deck, Deck W/Gas Line To Bbq & Motorized Remote Controlled Awning, Upper Level W/Laundry, 4-Piece Bath, Large Main Bedroom W/4-Piece Ensuite & Huge Walk In Closet, Plus 2 Other Bedrooms.Extras: Lower Level Professionally Finished W/Bedroom, Kitchenette, Bright Living Space & Separate Entry Walk Out To Rear Yard, whole home including basement is for lease (id:56248)
202 - 16 Elgin Street
Markham, Ontario
This fully renovated 3-bedroom, 2-bathroom condo features $50,000 in upgrades and one of the lowest all-inclusive maintenance fees at $752/month, covering all utilities, amenities and Internet.Highlights Include Modern Upgrades: Brand new luxury vinyl flooring, red oak stairs/handrails, fully updated kitchen with new stainless steel appliances, fresh paint, new light fixtures, Both bathrooms recently renovated. Layout: Unique two-story layout separates living and sleeping areas for enhanced privacy. The main floor bedroom is ideal for an in-law suite, office, or guest room. Outdoor Space: Private terrace with street view perfect for barbecues. Storage & Laundry: Generous ensuite storage and second-floor laundry room. Location & Amenities: Close to future Yonge/Clark subway station (Yonge North Subway Extension). Excellent nearby schools, transit, shopping, and restaurants. Building amenities: Indoor pool, sauna, billiards, ping pong, gym, game and party rooms. (id:56248)
62 Mannar Drive
Markham, Ontario
Spacious 2328 Sq Ft freehold Townhouse, Direct Access Double Garage plus 2 covered driveway parkings(total 4), 9 FtCeiling On Main And 2nd Floor, Functional Layout With Big And Modern Kitchen connected to a board room ( can be breakfast area and/orfamily room). Walk in Pantry with lot of storages. Wide and big windows with two board patio doors look out to the huge terrace. Lot OfSunlight full of the house. Within the community you have park and big playground, small pond closing to the field. **EXTRAS** Minutes ToHwy 404, Costco, Home Depot, Canadian Tire, Banks, Supermarkets (Freshco & T&T), Farmer's Market, Richmond Green SportsCentre, Parks &Restaurants. Top rank schools. short walk to William Cantley Park (someone rank it the best) (id:56248)
14 Forrestwood Crescent
East Gwillimbury, Ontario
Location, location. 3 Bedroom home, perfectly situated on a very desirable, quiet, family-friendly and safe Crescent. Inside, the well-designed floor plan includes a cozy Family Room and a Kitchen with a spacious Breakfast Area,/Solarium which leads out to the Deck. Enjoy the benefit of newer windows on the back of the house, bringing in lots of natural light. Main floor laundry is a plus. Upstairs, you'll find 3 Bedrooms, including the Primary Suite with a walk-in closet and a 4-piece ensuite. With endless opportunities for customization, this Home allows you to make it truly your own. Enjoy your pool-sized backyard with wrap-around deck. Great for entertaining. The basement offers additional living space with great ceiling height, providing potential for even more customization. Don't miss the chance to live on this peaceful Crescent, offering you a tranquil setting and an incredible lot with boundless potential! Prof painted top to bottom, all new Stainless appliances, new washer/dryer, new lighting, 3 new vanities, sinks and faucets, new front walkway. (id:56248)
122 Mckenzie Way
Bradford West Gwillimbury, Ontario
Elegant & Expansive! Welcome to this impressive 5-bedroom Lexington model offering nearly 3,200 sq ft of beautifully updated living space. Featuring a bright and spacious family room with a cozy fireplace, a sleek modern kitchen with brand-new porcelain countertops and backsplash, stainless steel appliances, 9-foot ceilings, fresh paint throughout, and plenty of pot lights. The sun-filled breakfast area opens directly to the backyard. The luxurious primary suite boasts a large walk-in closet and a spa-like 5-piece ensuite. A stylish second-floor library adds charm and functionality. Perfectly situated close to schools, parks, Walmart, GO Transit, and more. (id:56248)
70 Macrill Road
Markham, Ontario
Welcome To 70 Macrill Road, An Exquisite Detached Home Nestled In The Heart Of The Prestigious Cachet Neighborhood. Situated On A Premium 51.56 X 101.79 Lot, This Residence Offers Over 5000 Sq.Ft. Of Luxury Living Space, Featuring 9ft Ceilings And A Highly Functional Layout. Extensively Renovated In 2024 With Over $300,000 In Upgrades: Interlock Driveway, Entrance And Garage Doors, Fresh Paint, Hardwood Flooring Throughout, Pot Lights, Smooth Ceilings, Custom Staircase, A Fully Upgraded Kitchen With High-Ended Jennair Stainless Steel Appliances (Brand-New), Laundry Room And All Bathrooms. Step Into A Bright And Welcoming Foyer Enhanced By A Skylight Above The Staircase, Setting The Tone For The Homes Light-Filled Interiors. The Expansive Living And Dining Area, Framed By Large Windows, Offers A Perfect Space For Entertaining. The Gourmet Kitchen Is A Chefs Dream Which Highlighted By Brand-New Jennair Stainless Steel Appliances, An Oversized Center Island, Custom Cabinetry For Ample Storage, And A Breakfast Area That Walk Out To The Beautifully Landscaped Backyard. Adjacent To The Kitchen, The Cozy Family Room With A Fireplace Also Enjoys The Overlook View Of The Yard, Creating A Seamless Indoor-Outdoor Flow. The 2nd Floor Features Four Spacious Bedrooms And A Dedicated Library. The Luxurious Primary Suite Boasts A Generous Walk-In Closet And A 5 Pc Spa-Like Ensuite, Complete With A Soaking Tub, Double Vanity, And Glass-Enclosed Shower. The Second Bedroom Includes Its Own Private 4 Pc Ensuite, While The Third And Fourth Bedrooms Share A Modern 4-Piece Bathroom. The Finished Basement Adds Exceptional Versatility, Offering A Massive Recreation Room, A Bedroom, A Theatre Room, And A 3 Pc Bathroom, Perfect For Family Living Or Guest Accommodations. Prime Location, Top Ranked School District (Pierre Tredeau HS, St. Augustine Catholic HS & Unionville HS), Close To Hwy 404, Go Station, Markville Mall, Grocery Stores, Parks, Pond, And More. (id:56248)
312 Erb Street W Unit# 217
Waterloo, Ontario
Available Immediately! Experience modern living with purpose at 312 Erb Street, in Moda — a boutique-style condo in the heart of Kitchener-Waterloo, one of Canada’s fastest-growing and most dynamic regions. Whether you’re here for the booming tech corridor, the thriving arts and culture scene, or the charm of walkable uptowns, life at Moda puts you right in the center of it all. This upgraded, bright 564 sq.ft. one-bedroom suite is thoughtfully designed for comfort and style, featuring brand-new stainless steel appliances, in-suite laundry, a private balcony with quiet residential views, and underground parking for year-round convenience. Moda’s clean, modern aesthetic combines simplicity with warmth, offering a boutique condo experience that feels personal and connected. Enjoy shared spaces like the co-working lounge and party room, designed as natural extensions of your home—ideal for remote work, entertaining, or relaxing. Perfect for tech professionals, university faculty or students, or anyone seeking a vibrant, low-maintenance lifestyle just minutes from Uptown Waterloo. Steps to boutique shops, restaurants, parks, and both major universities, with seamless transit options via LRT, bus routes, and nearby highways. Building amenities include a party lounge, co-working space, pet wash station, bike repair room, visitor parking, and a smart resident app. Heat and internet are included; tenant covers hydro and water. (id:56248)
133 Amulet Crescent
Richmond Hill, Ontario
Convenience Location!End-Unit Freehold Townhome Like Semi In Demand Location*Bright And Clean*Hardwood Floor On Main Floor*Open Concept*Master Roor W/4-Piece Ensuite With Soaker Tub & Sep Shower*Fully Fenced Back Yard*Close To Schools And All Amenities: Bus Stop, School,Stores,Easy Access To Hwy 404. (id:56248)
135 Gurnett Street
Aurora, Ontario
Welcome home! This mid-century bungalow is ideally located in a sought after established neighbourhood of olde Aurora Village close to all that Aurora has to offer 1 block from Yonge St. and a short stroll to GO station. A detached oversized garage along with a pool shed offer ample storage space or explore options such as artist studio or work-shop to coach house. Mature trees beautifully frame the fully fenced backyard including an in ground pool with large side deck as well as canopied patio that backs onto greenbelt a unique secluded park-like setting in the heart of town.Entering this cozy home through a large south facing sun terrace, the great room includes a gas fireplace and a wall of windows overlooking the backyard. All 3 bedrooms are good sized with updated main bath. A 2nd bath with shower off main hallway leads to large eat-in kitchen with bay window overlooking pool. The partially finished lower level with kitchenette and large family room with above grade windows and direct access leading to backyard patio. A possible 4th bedroom, laundry-room and more storage complete the lower level. Fantastic location and investment opportunities.A detailed home inspection outline all the numerous updates is available through LA. (id:56248)
1490 Purchase Place
Innisfil, Ontario
Gorgeous Luxury 3 Year Old 3 Bed 3 Bath Townhouse with Finished Walk-out Basement with Direct Access To Garage and Two Parking with Tons of Upgrades. Bright and Spacious with Functional Open Concept Layout. Modern Kitchen with Quartz Countertop, Stainless Steel Appliances, Over-sized Island, and Backsplash ideal for entertaining. High Ceilings and Large Windows on Main Floor. Larger windows allowing for plenty of natural light and beautiful views. Exceptional Primary Bedroom with a walk-in closet and Ensuite Bathroom. Rough-in for Potential Bathroom in the Basement. The perfect balance of nature and sophistication. Lefroy (just minutes from Innisfil) is an incredible community with parks, access to the waterfront, great schools, close to the GO Train, highways and trails. (id:56248)

