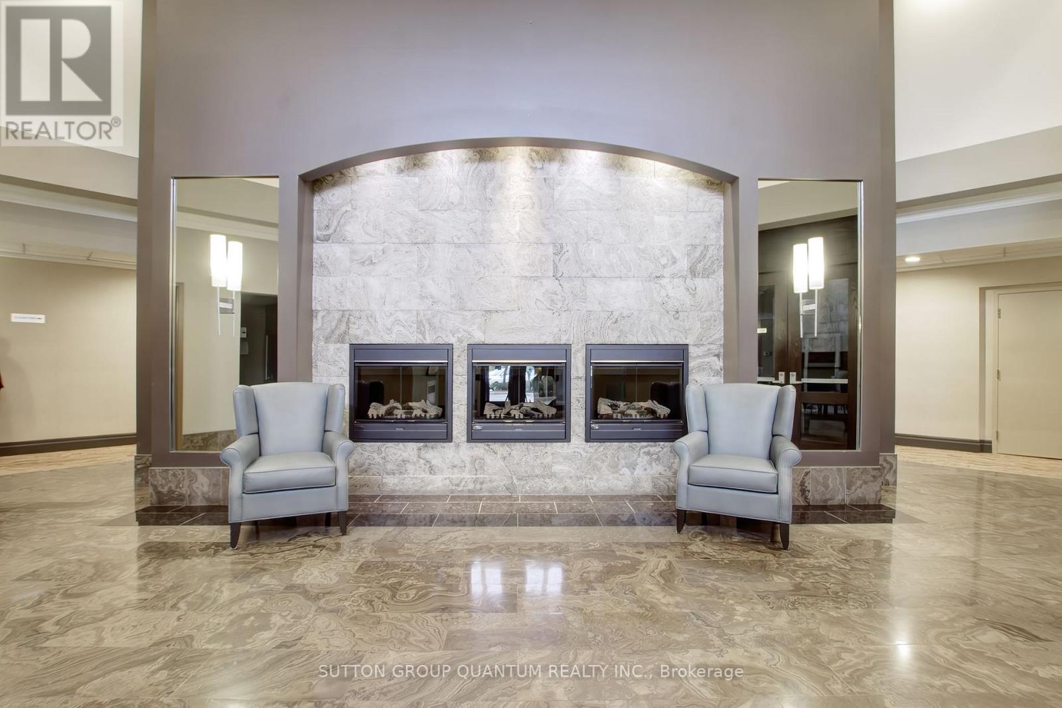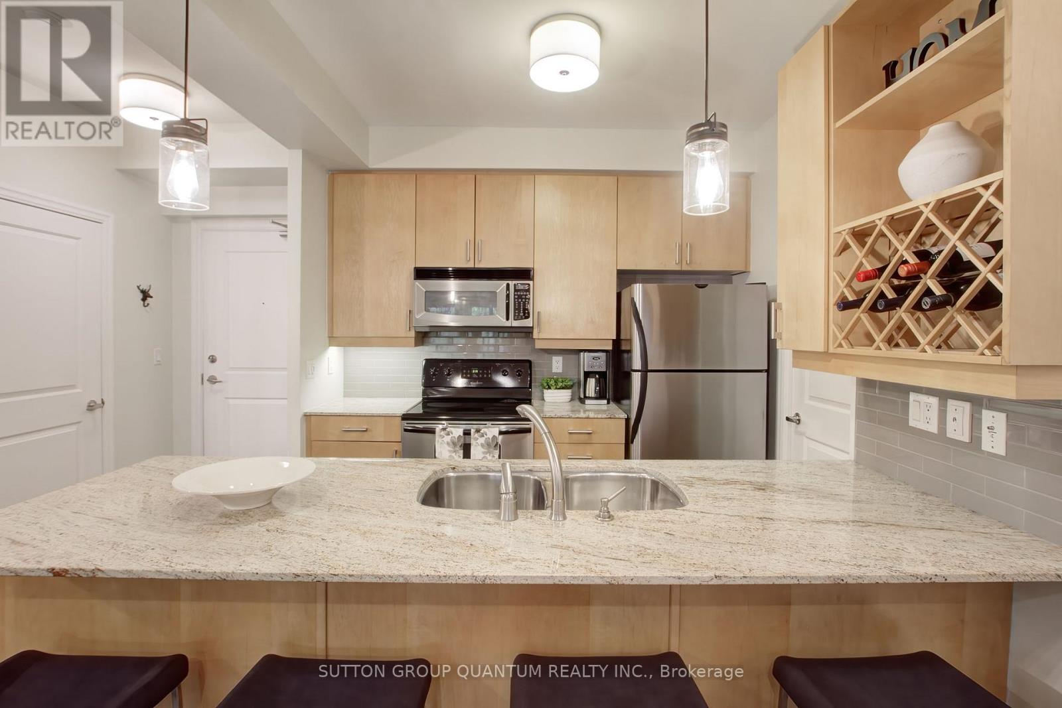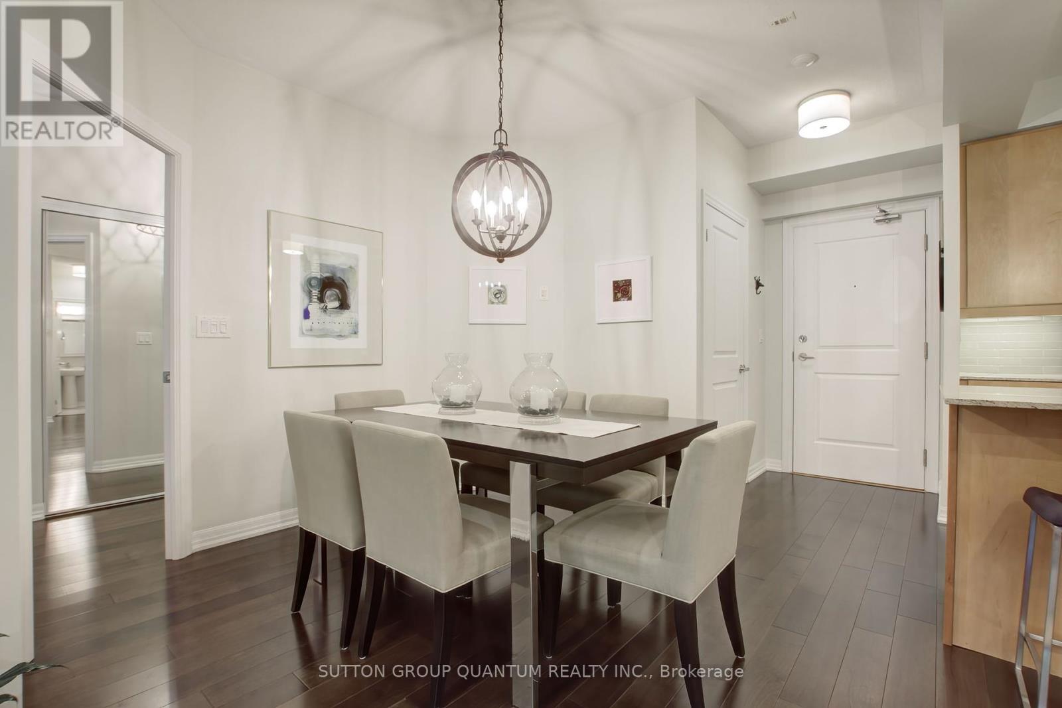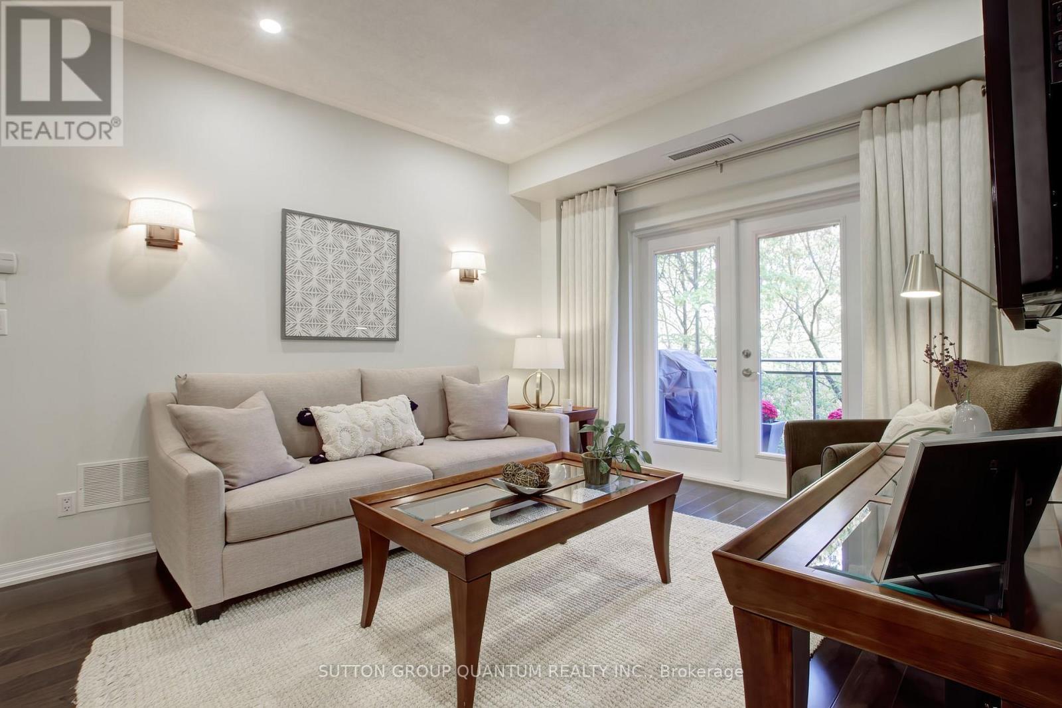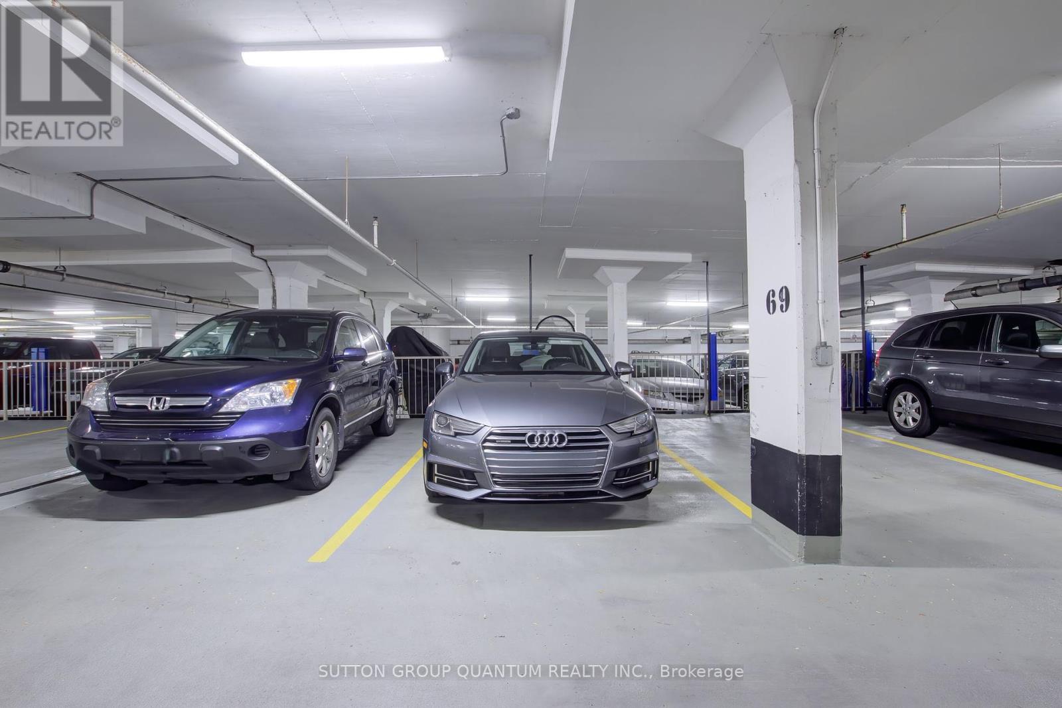A9 - 245 Dalesford Road Toronto, Ontario M8Y 4H7
$735,000Maintenance, Water, Parking, Insurance, Common Area Maintenance
$763.13 Monthly
Maintenance, Water, Parking, Insurance, Common Area Maintenance
$763.13 MonthlyWelcome to The Dalesford A Signature Boutique Condominium by Queenscorp Group! Tucked away in a quiet, private cul-de-sac, this impeccably maintained residence offers the perfect blend of luxury, comfort, and convenience. This 998 SQ FT (not including balcony) spacious 2-bedroom, 2-bathroom unit features a thoughtfully designed wide layout that places the sleeping quarters on opposite ends, with an expansive open-concept living area in the center-delivering a true bungalow-like feel, all on one level and completely stair-free. Every detail has been carefully curated, from the stylish finishes to the smart, functional floor plan that maximizes privacy and flow. Whether you're relaxing indoors or entertaining guests, this suite offers the ideal setting. The balcony overlooks a lush, green space, providing a picturesque view that changes beautifully with the seasons. It's a serene retreat where you can savor a quiet cup of coffee or lunch, surrounded by nature's tranquility. Enjoy this boutique-style building known for its strong sense of community and marvelously maintained common areas. Located close to parks, waterfront trails, transit, and shopping, The Dalesford is where refined living meets everyday convenience. Don't miss your chance to own a unit in this highly sought-after development! (id:56248)
Open House
This property has open houses!
2:00 pm
Ends at:4:00 pm
Property Details
| MLS® Number | W12158243 |
| Property Type | Single Family |
| Neigbourhood | Stonegate-Queensway |
| Community Name | Stonegate-Queensway |
| Amenities Near By | Hospital, Marina, Park, Public Transit |
| Community Features | Pet Restrictions |
| Features | Ravine, Backs On Greenbelt, Balcony, Carpet Free, In Suite Laundry |
| Parking Space Total | 1 |
| View Type | City View |
Building
| Bathroom Total | 2 |
| Bedrooms Above Ground | 2 |
| Bedrooms Total | 2 |
| Age | 16 To 30 Years |
| Amenities | Exercise Centre, Visitor Parking |
| Appliances | All, Window Coverings |
| Cooling Type | Central Air Conditioning |
| Exterior Finish | Brick, Stone |
| Fire Protection | Controlled Entry, Smoke Detectors, Security System |
| Flooring Type | Hardwood, Porcelain Tile |
| Heating Fuel | Natural Gas |
| Heating Type | Forced Air |
| Size Interior | 900 - 999 Ft2 |
| Type | Apartment |
Parking
| Underground | |
| Garage |
Land
| Acreage | No |
| Land Amenities | Hospital, Marina, Park, Public Transit |
| Surface Water | Lake/pond |
| Zoning Description | Ra*28 |
Rooms
| Level | Type | Length | Width | Dimensions |
|---|---|---|---|---|
| Main Level | Kitchen | 2.86 m | 4.64 m | 2.86 m x 4.64 m |
| Main Level | Dining Room | 2.86 m | 3.05 m | 2.86 m x 3.05 m |
| Main Level | Living Room | 3.27 m | 3.26 m | 3.27 m x 3.26 m |
| Main Level | Primary Bedroom | 3.34 m | 6.31 m | 3.34 m x 6.31 m |
| Main Level | Bedroom 2 | 2.91 m | 4.37 m | 2.91 m x 4.37 m |
| Main Level | Laundry Room | 1.91 m | 1.83 m | 1.91 m x 1.83 m |





