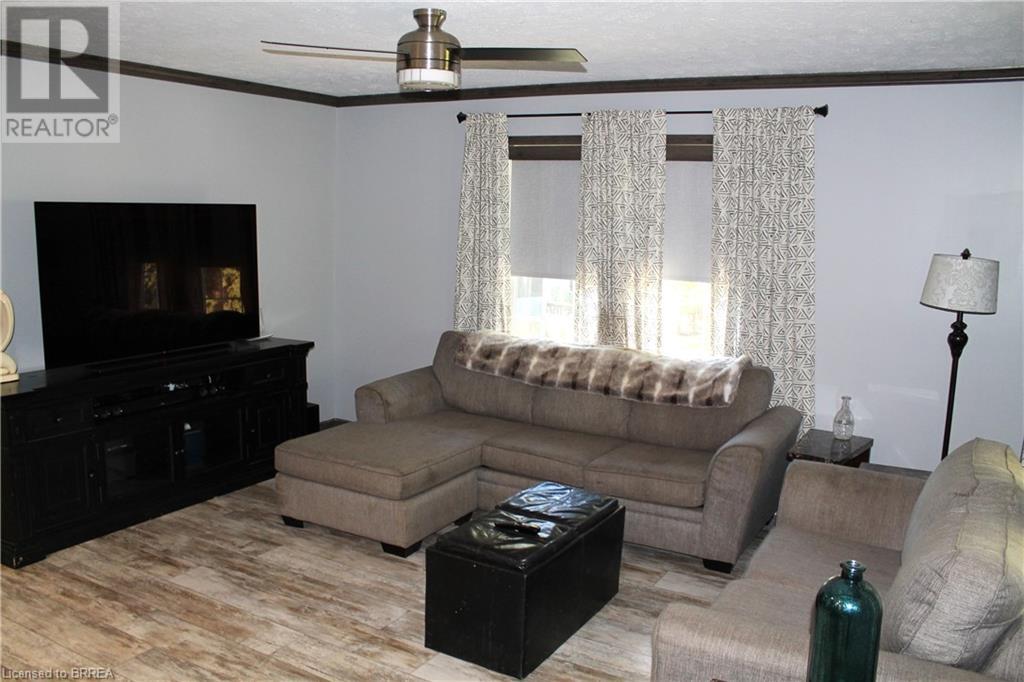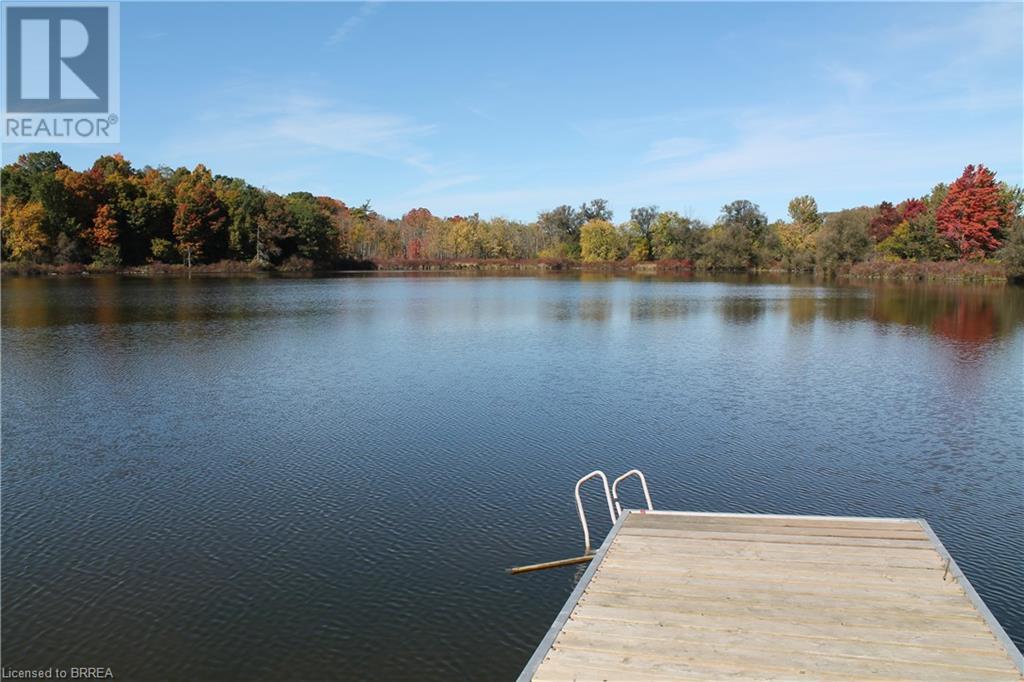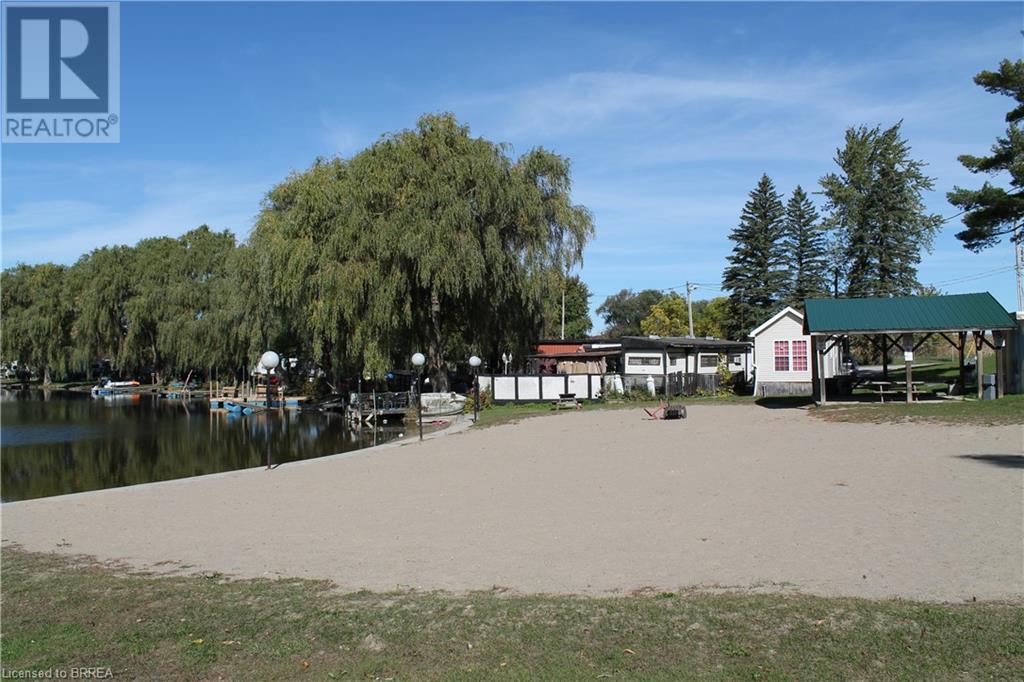99 Fourth Concession Road Unit# 191a Burford, Ontario N0E 1A0
$369,000
Better than new!! 3 yr.old manufactured 1209 sq ft, 2 bath, home for year round living. Affordable living is here! An extra wide lot(approx 35x75) makes room for a private garden, fire pit and patio areas for summer nights. Garden shed included. The adjacent open area allows for a lake view. Large open concept principal area with kitchen island, modern ceiling fan and access to the covered porch. All full size appliances including dishwasher. TV unit stays. Huge master BR with nice ensuite and walk-in closet with custom storage units. Carpet-free. Laundry hook-ups in mud room. Private parking with extra visitor spaces nearby. Dog run is around the corner. Very quiet rural location with 2 lakes with a beach area. Kayaks and canoes & small boats allowed. Only a few minutes to the 403. Burford, Brantford, Paris, Woodstock all easy drives. (id:56248)
Open House
This property has open houses!
2:00 pm
Ends at:4:00 pm
*Kathy Smith in attendance
Property Details
| MLS® Number | 40663908 |
| Property Type | Single Family |
| CommunityFeatures | Quiet Area |
| Features | Country Residential |
| ParkingSpaceTotal | 3 |
| Structure | Shed, Porch |
Building
| BathroomTotal | 2 |
| BedroomsAboveGround | 2 |
| BedroomsTotal | 2 |
| Appliances | Dishwasher, Refrigerator, Stove, Microwave Built-in, Window Coverings |
| ArchitecturalStyle | Bungalow |
| BasementType | None |
| ConstructedDate | 2021 |
| ConstructionStyleAttachment | Detached |
| CoolingType | None |
| ExteriorFinish | Aluminum Siding |
| Fixture | Ceiling Fans |
| HeatingFuel | Propane |
| HeatingType | Forced Air |
| StoriesTotal | 1 |
| SizeInterior | 1209 Sqft |
| Type | Modular |
| UtilityWater | Shared Well |
Land
| Acreage | No |
| Sewer | Septic System |
| SizeTotalText | Under 1/2 Acre |
| ZoningDescription | Os3-3 |
Rooms
| Level | Type | Length | Width | Dimensions |
|---|---|---|---|---|
| Main Level | Porch | 14'6'' x 6'0'' | ||
| Main Level | 4pc Bathroom | Measurements not available | ||
| Main Level | Bedroom | 12'9'' x 10'1'' | ||
| Main Level | 3pc Bathroom | Measurements not available | ||
| Main Level | Primary Bedroom | 17'8'' x 10'6'' | ||
| Main Level | Dining Room | 12'6'' x 8'9'' | ||
| Main Level | Kitchen | 12'9'' x 11'9'' | ||
| Main Level | Living Room | 15'2'' x 12'10'' |
https://www.realtor.ca/real-estate/27550757/99-fourth-concession-road-unit-191a-burford























