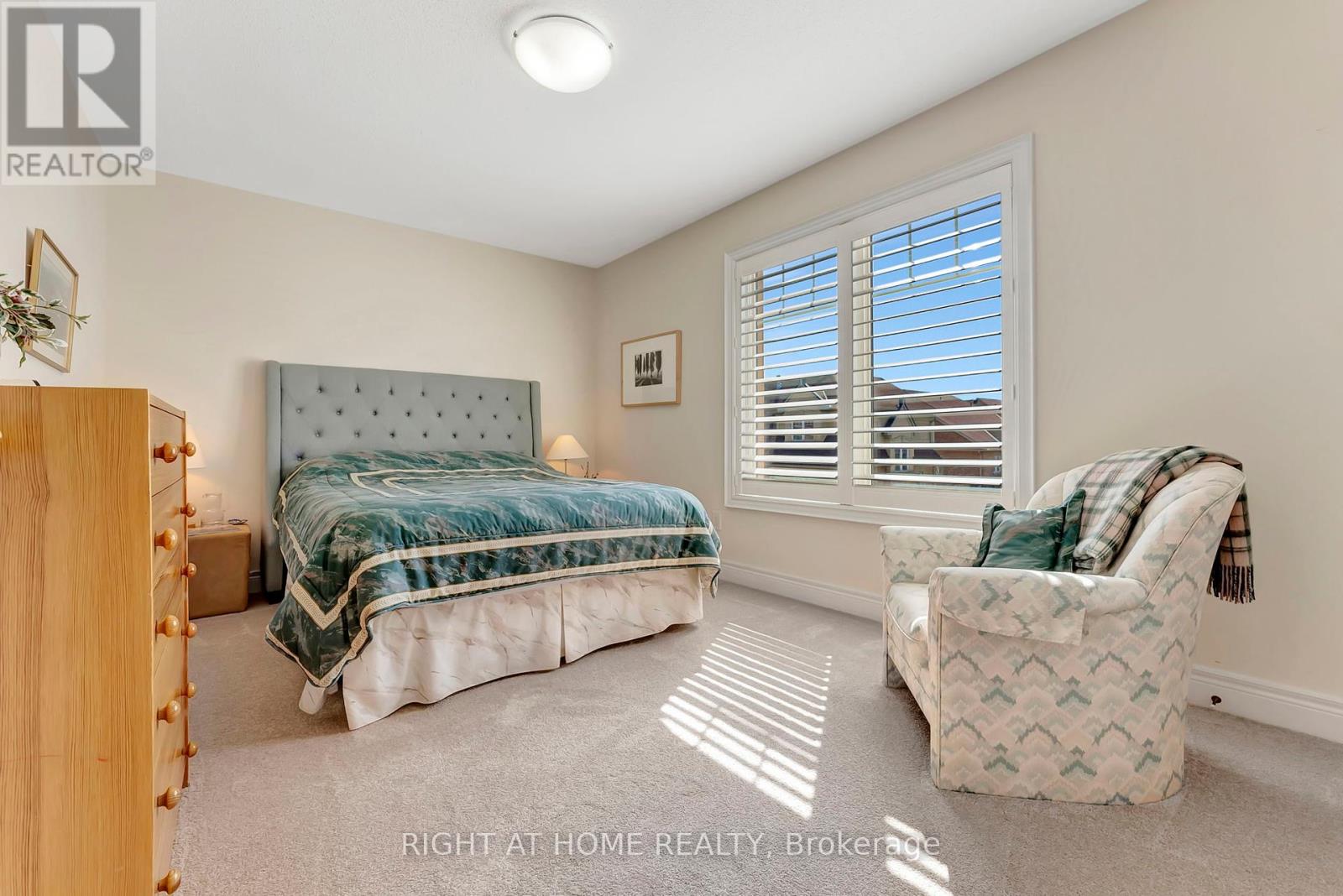965 Toscana Place Mississauga, Ontario L5J 0A6
$1,399,888Maintenance, Parcel of Tied Land
$181.30 Monthly
Maintenance, Parcel of Tied Land
$181.30 MonthlyStunning turn-key Executive freehold end unit townhome, boasting 2731 s.f. of spacious luxury, full size dbl garage, cold cellar, gourmet kitchen w/upgraded cabinetry, island and desk, gas stove, spa inspired 5 pc ensuite s/dbl sided gas fireplace, his/hers w/i closets, pot lights, central vac. Separate dining area or use as an office/den, ground floor mud room/laundry. Basement roughed in for bath. Energy Star rated. Fabulous views of forest and Sheridan Creek from two spacious balconies and patio with natural gas for bbq. Complex has childrens' parkette. Steps to transit, shopping, fine restaurants, Ontario Racquet Club and Lake Ontario parks. Easy access to QEW and 403. High ranking school district! Pre-listing inspection report available. (id:56248)
Open House
This property has open houses!
2:00 pm
Ends at:4:00 pm
Property Details
| MLS® Number | W12058728 |
| Property Type | Single Family |
| Neigbourhood | Clarkson |
| Community Name | Clarkson |
| Equipment Type | Water Heater - Gas |
| Features | Sump Pump |
| Parking Space Total | 4 |
| Rental Equipment Type | Water Heater - Gas |
Building
| Bathroom Total | 4 |
| Bedrooms Above Ground | 3 |
| Bedrooms Total | 3 |
| Amenities | Fireplace(s), Separate Electricity Meters |
| Appliances | Garage Door Opener Remote(s), Oven - Built-in, Central Vacuum, Range, Water Heater, Water Meter, Cooktop, Dishwasher, Dryer, Freezer, Garage Door Opener, Microwave, Oven, Washer, Window Coverings, Refrigerator |
| Basement Development | Partially Finished |
| Basement Type | N/a (partially Finished) |
| Construction Style Attachment | Attached |
| Cooling Type | Central Air Conditioning |
| Exterior Finish | Brick, Stone |
| Fireplace Present | Yes |
| Fireplace Total | 2 |
| Flooring Type | Hardwood, Ceramic, Carpeted |
| Foundation Type | Concrete |
| Half Bath Total | 2 |
| Heating Type | Forced Air |
| Stories Total | 3 |
| Size Interior | 2,500 - 3,000 Ft2 |
| Type | Row / Townhouse |
| Utility Water | Municipal Water |
Parking
| Attached Garage | |
| Garage |
Land
| Acreage | No |
| Sewer | Sanitary Sewer |
| Size Depth | 81 Ft |
| Size Frontage | 35 Ft ,6 In |
| Size Irregular | 35.5 X 81 Ft |
| Size Total Text | 35.5 X 81 Ft |
| Zoning Description | Single Family Residential |
Rooms
| Level | Type | Length | Width | Dimensions |
|---|---|---|---|---|
| Second Level | Living Room | 5.8 m | 4.72 m | 5.8 m x 4.72 m |
| Second Level | Dining Room | 4.57 m | 3.81 m | 4.57 m x 3.81 m |
| Second Level | Kitchen | 4.99 m | 3.47 m | 4.99 m x 3.47 m |
| Second Level | Den | 3.96 m | 3.47 m | 3.96 m x 3.47 m |
| Third Level | Primary Bedroom | 3.81 m | 5.18 m | 3.81 m x 5.18 m |
| Third Level | Bathroom | 3.81 m | 2 m | 3.81 m x 2 m |
| Third Level | Bedroom 2 | 3.47 m | 3.38 m | 3.47 m x 3.38 m |
| Third Level | Bedroom 3 | 4.42 m | 3.05 m | 4.42 m x 3.05 m |
| Third Level | Bathroom | 1.83 m | 3 m | 1.83 m x 3 m |
| Ground Level | Family Room | 5.12 m | 3.47 m | 5.12 m x 3.47 m |
Utilities
| Cable | Available |
| Sewer | Installed |
https://www.realtor.ca/real-estate/28113419/965-toscana-place-mississauga-clarkson-clarkson









































