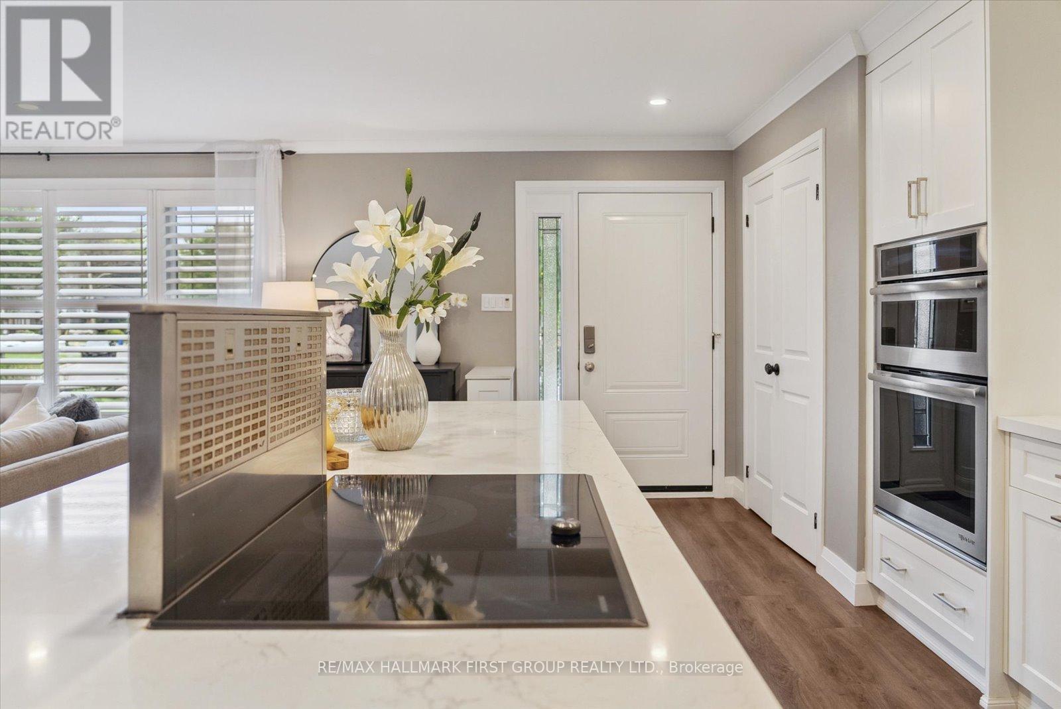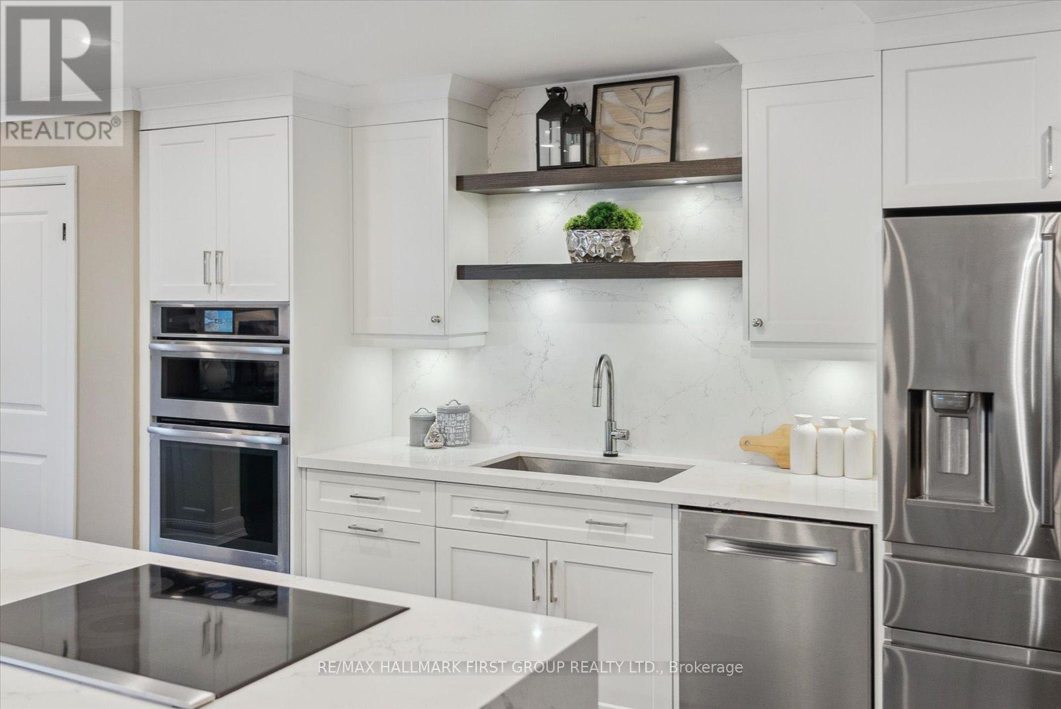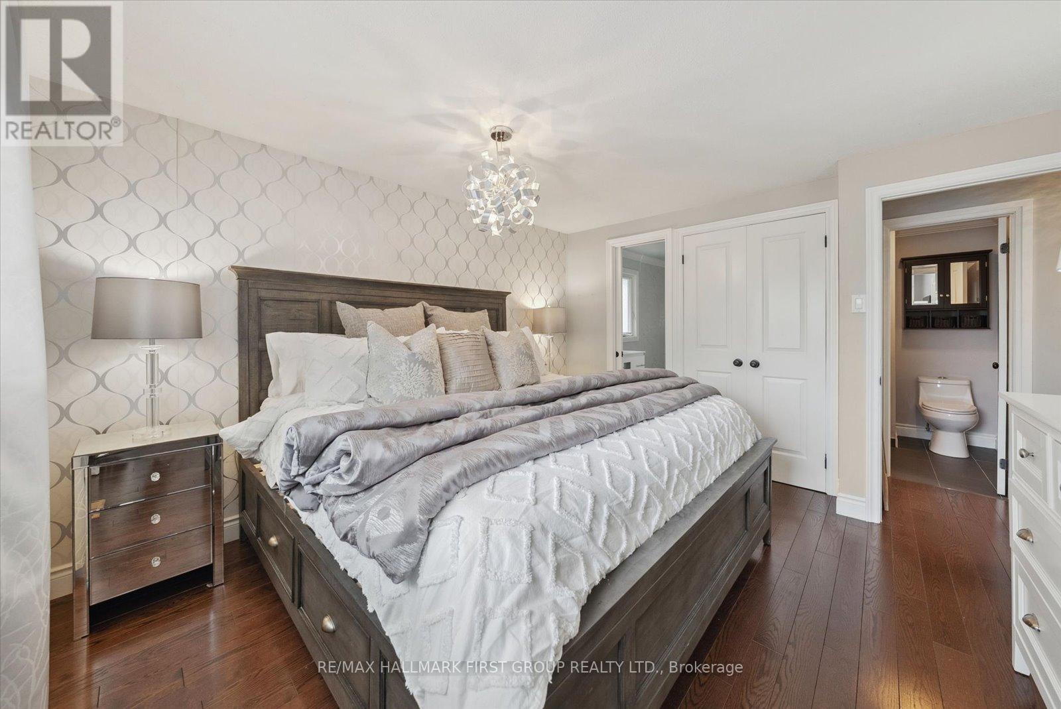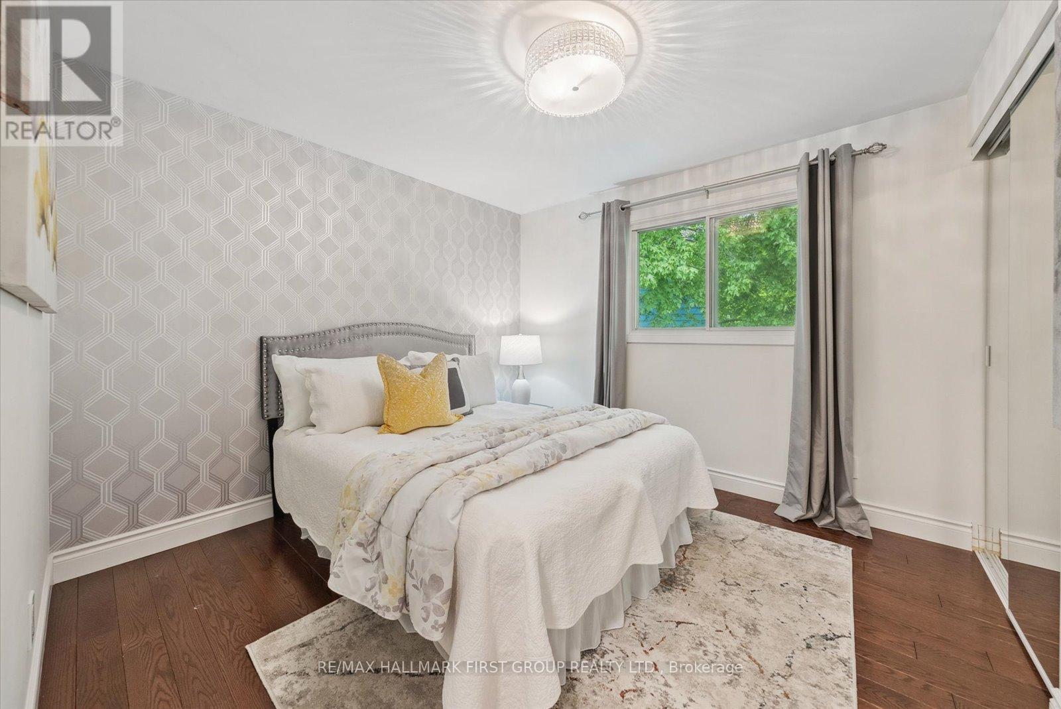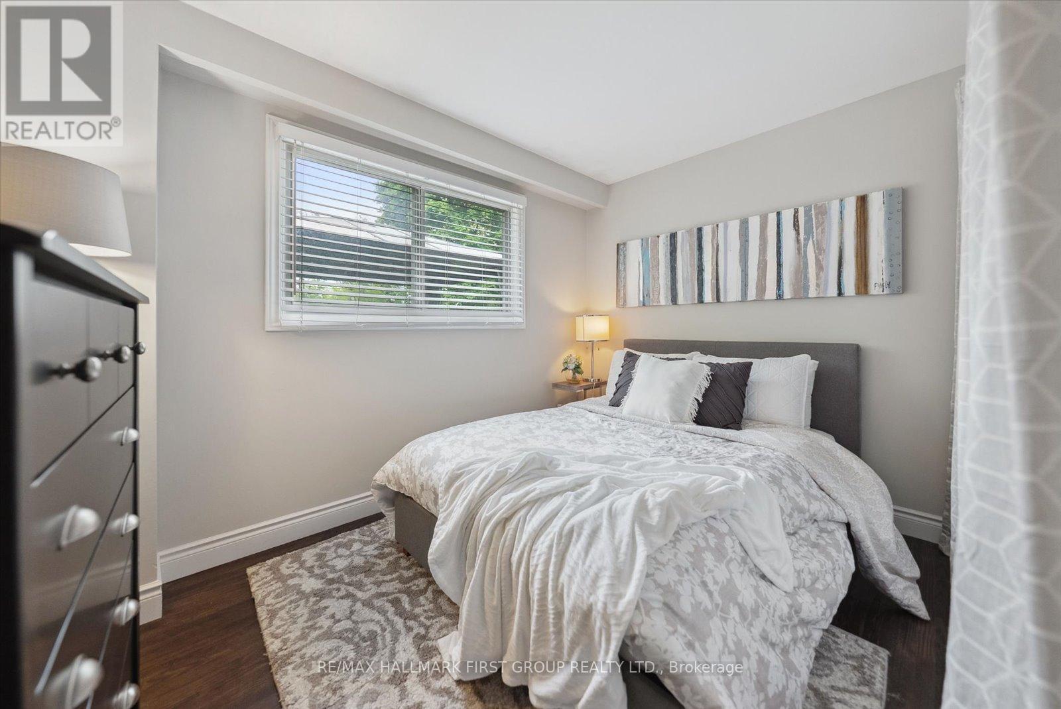5 Bedroom
3 Bathroom
1,500 - 2,000 ft2
Fireplace
Central Air Conditioning
Forced Air
Landscaped, Lawn Sprinkler
$1,299,900
Welcome Home Forever! 952 Vistula Drive is truly extraordinary. A rarely offered opportunity in Pickering's coveted waterfront West Shore Community. This impeccable beautifully upgraded backsplit offers 4+1 bedrooms and 3 bathrooms, with serene views of Frenchman's Bay from your private back porch. Nestled on a quiet highly sought after street, this massive pie lot backs to a lush ravine with a creek & Frenchman's' Bay. This home combines natural tranquility with a functional layout for a growing family. Magazine-worthy interiors feature bright, light-filled principal rooms, sophisticated finishes, and chic décor. The heart of the home is a show-stopping custom kitchen, oversized Island with waterfall quartz countertops complete with high-end stainless steel appliances, a walk-in pantry, and thoughtfully designed nooks for peaceful escapes. Every room has been meticulously renovated with new flooring, trim, paint, doors, pretty lighting. Bathrooms have been renovated and tastefully updated, while a cozy gas fireplace adds warmth to the open living room. Outdoor living is just as exceptional, with professionally landscaped front and backyards, limestone patio, a custom shed, in-ground sprinkler system & custom outdoor lighting, and a stunning massive deck perfect for entertaining those gorgeous summer nights. Additional upgrades include a new roof (May 2025), soffit and fascia (2021), and timeless shutters. Enjoy daily strolls to the lake, park, and marina just steps away. This is truly a forever home in one of Pickering's most admired and tightly held enclaves. (id:56248)
Open House
This property has open houses!
Starts at:
11:00 am
Ends at:
1:00 pm
Property Details
|
MLS® Number
|
E12181655 |
|
Property Type
|
Single Family |
|
Neigbourhood
|
West Shore |
|
Community Name
|
West Shore |
|
Features
|
Lighting |
|
Parking Space Total
|
6 |
|
Structure
|
Deck, Porch |
Building
|
Bathroom Total
|
3 |
|
Bedrooms Above Ground
|
4 |
|
Bedrooms Below Ground
|
1 |
|
Bedrooms Total
|
5 |
|
Amenities
|
Fireplace(s) |
|
Appliances
|
Cooktop, Dishwasher, Dryer, Oven, Washer, Refrigerator |
|
Basement Development
|
Finished |
|
Basement Type
|
N/a (finished) |
|
Construction Style Attachment
|
Detached |
|
Construction Style Split Level
|
Backsplit |
|
Cooling Type
|
Central Air Conditioning |
|
Exterior Finish
|
Brick, Vinyl Siding |
|
Fireplace Present
|
Yes |
|
Flooring Type
|
Vinyl, Laminate, Hardwood, Porcelain Tile |
|
Foundation Type
|
Poured Concrete |
|
Half Bath Total
|
1 |
|
Heating Fuel
|
Natural Gas |
|
Heating Type
|
Forced Air |
|
Size Interior
|
1,500 - 2,000 Ft2 |
|
Type
|
House |
|
Utility Water
|
Municipal Water |
Parking
Land
|
Acreage
|
No |
|
Landscape Features
|
Landscaped, Lawn Sprinkler |
|
Sewer
|
Sanitary Sewer |
|
Size Depth
|
130 Ft |
|
Size Frontage
|
48 Ft |
|
Size Irregular
|
48 X 130 Ft ; 48x132x110x131 - Survey Attached |
|
Size Total Text
|
48 X 130 Ft ; 48x132x110x131 - Survey Attached |
Rooms
| Level |
Type |
Length |
Width |
Dimensions |
|
Basement |
Recreational, Games Room |
6.53 m |
4.01 m |
6.53 m x 4.01 m |
|
Basement |
Bedroom 5 |
3.47 m |
3.16 m |
3.47 m x 3.16 m |
|
Main Level |
Living Room |
4.57 m |
4.02 m |
4.57 m x 4.02 m |
|
Main Level |
Dining Room |
4.56 m |
2.46 m |
4.56 m x 2.46 m |
|
Main Level |
Kitchen |
6.48 m |
3.02 m |
6.48 m x 3.02 m |
|
Upper Level |
Primary Bedroom |
3.84 m |
3.46 m |
3.84 m x 3.46 m |
|
Upper Level |
Bedroom 2 |
4.02 m |
2.61 m |
4.02 m x 2.61 m |
|
Upper Level |
Bedroom 3 |
2.94 m |
2.92 m |
2.94 m x 2.92 m |
|
Ground Level |
Family Room |
6.42 m |
5.34 m |
6.42 m x 5.34 m |
|
Ground Level |
Bedroom 4 |
3.46 m |
3.11 m |
3.46 m x 3.11 m |
|
Ground Level |
Laundry Room |
3.46 m |
1.64 m |
3.46 m x 1.64 m |
https://www.realtor.ca/real-estate/28384943/952-vistula-drive-pickering-west-shore-west-shore














