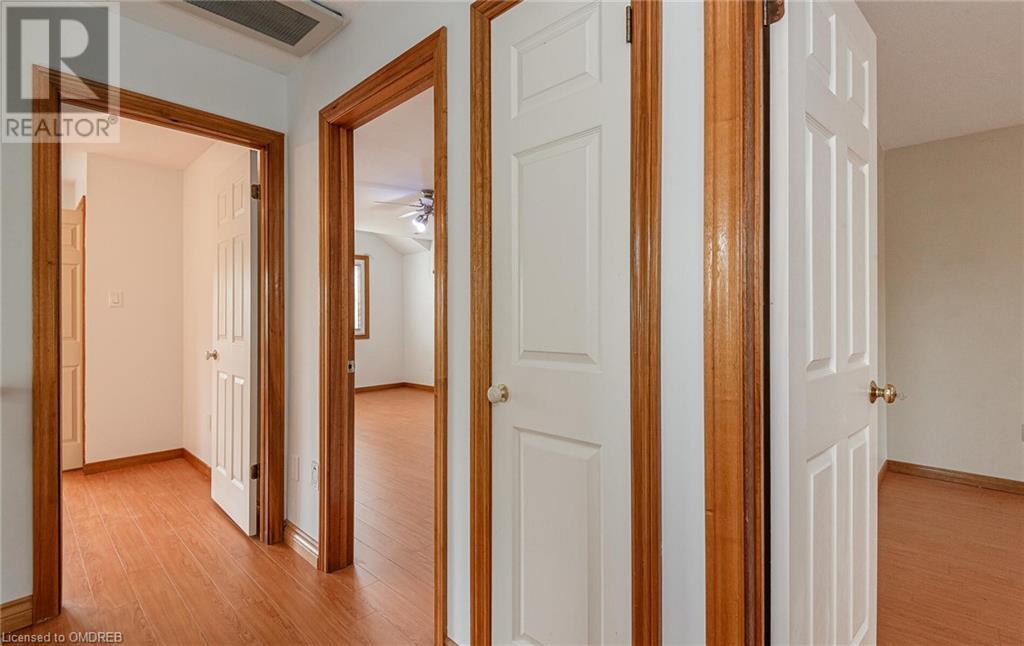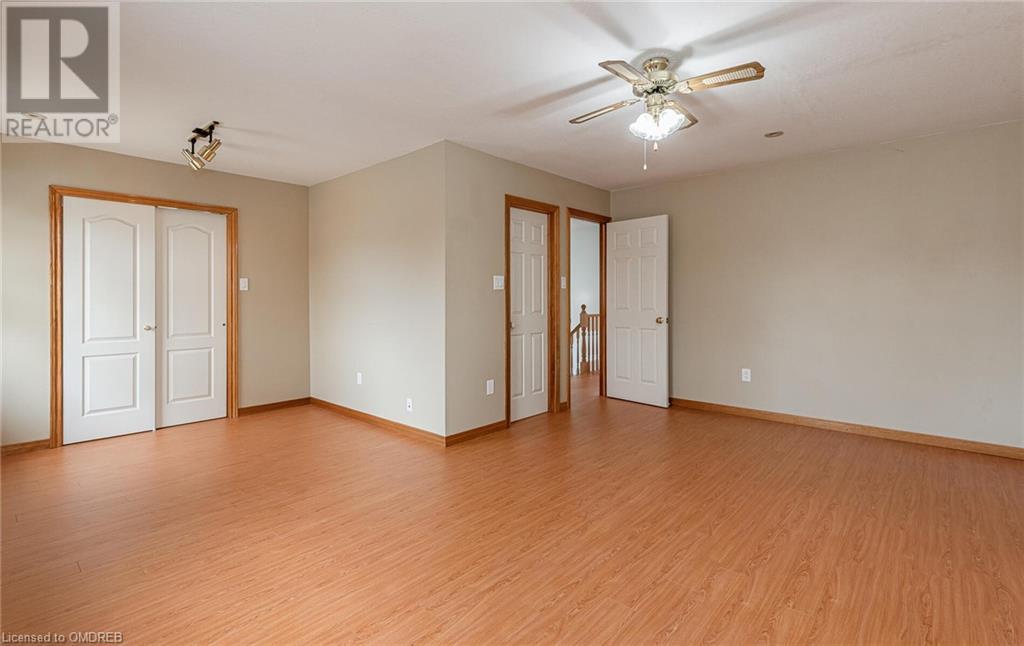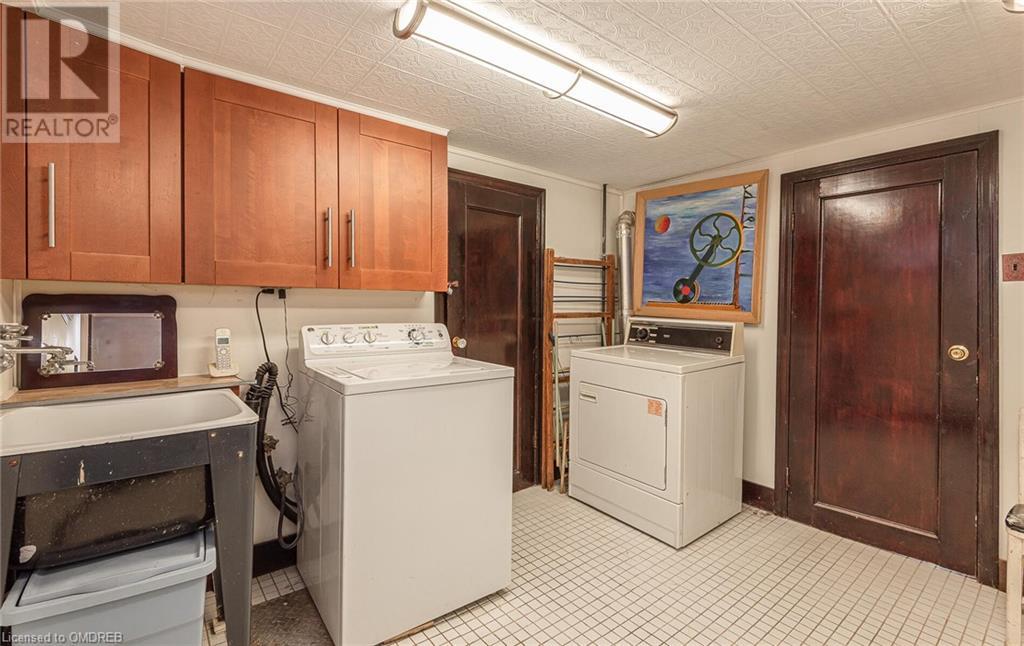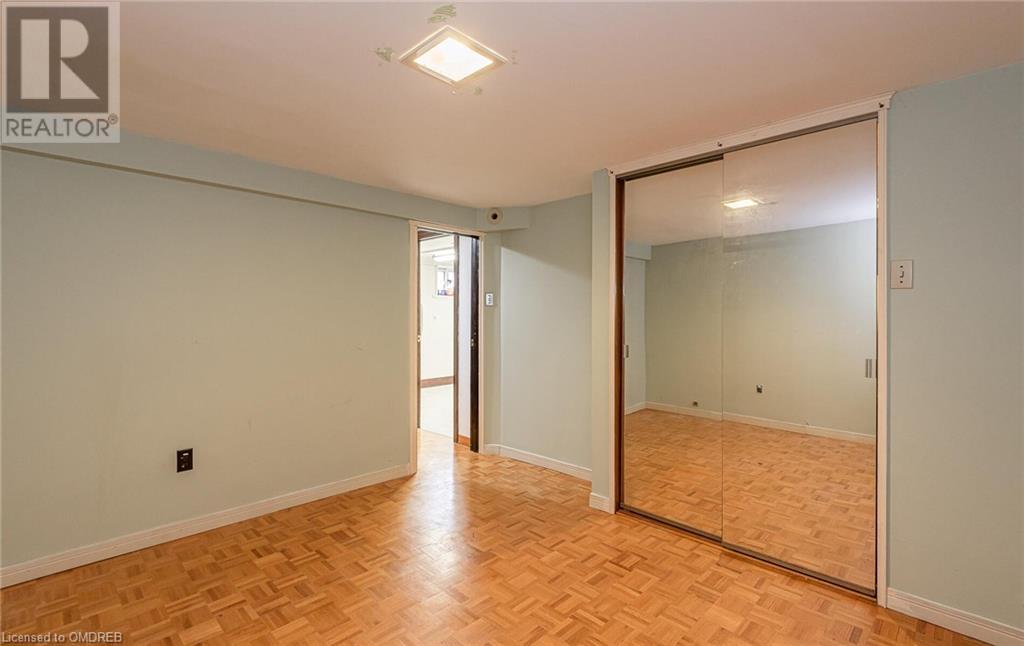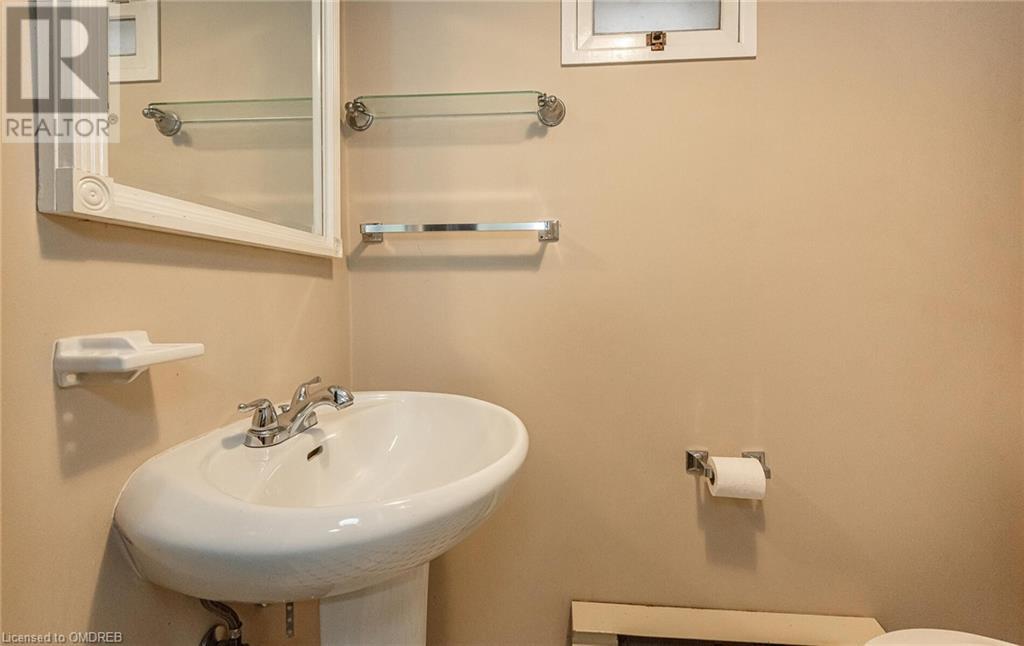4 Bedroom
3 Bathroom
2592 sqft
2 Level
Central Air Conditioning
Forced Air
$1,175,000
Discover this solidly built home, thoughtfully rebuilt in 1990. The layout offers practical features, including radiant heat in the laundry room and a whirlpool bath and steamer in the second-floor bathroom. The main bathroom features granite counters, while a separate entrance provides access to a comfortable one-bedroom in-law suite in the basement. You'll appreciate the convenience of parking for five cars in the private driveway, along with a double detached garage. Inside, the home showcases a solid oak staircase and beautiful 3/4 solid oak floors on the main floor, along with a marble foyer and Cherrywood cabinets in the kitchen, complete with a handy vacuum pan for easy cleanup. The home is equipped with a reliable 3/4 waterline and a 200 amp service for added efficiency. Enjoy the outdoors on the large deck, accessible from the kitchen and overlooking the backyard. Recent updates, including a roof replacement in 2022 and new drains to the street, enhance its reliability. With energy-efficient European tilt and turn vinyl windows on the second floor, and a location just steps from shopping and the LCBO, this home offers a practical and comfortable living experience. Dont miss out on this great opportunity! (id:56248)
Open House
This property has open houses!
Starts at:
11:00 am
Ends at:
1:00 pm
Property Details
|
MLS® Number
|
40668722 |
|
Property Type
|
Single Family |
|
Neigbourhood
|
Olde East York Village |
|
AmenitiesNearBy
|
Hospital, Park, Public Transit, Schools |
|
Features
|
In-law Suite |
|
ParkingSpaceTotal
|
7 |
Building
|
BathroomTotal
|
3 |
|
BedroomsAboveGround
|
3 |
|
BedroomsBelowGround
|
1 |
|
BedroomsTotal
|
4 |
|
Appliances
|
Central Vacuum, Dishwasher, Dryer, Microwave, Refrigerator, Stove, Water Meter, Washer, Gas Stove(s), Hood Fan, Window Coverings |
|
ArchitecturalStyle
|
2 Level |
|
BasementDevelopment
|
Finished |
|
BasementType
|
Full (finished) |
|
ConstructionStyleAttachment
|
Detached |
|
CoolingType
|
Central Air Conditioning |
|
ExteriorFinish
|
Brick Veneer, Stone, Vinyl Siding |
|
FoundationType
|
Block |
|
HeatingFuel
|
Natural Gas |
|
HeatingType
|
Forced Air |
|
StoriesTotal
|
2 |
|
SizeInterior
|
2592 Sqft |
|
Type
|
House |
|
UtilityWater
|
Municipal Water |
Parking
Land
|
Acreage
|
No |
|
LandAmenities
|
Hospital, Park, Public Transit, Schools |
|
Sewer
|
Municipal Sewage System |
|
SizeDepth
|
110 Ft |
|
SizeFrontage
|
34 Ft |
|
SizeTotalText
|
Under 1/2 Acre |
|
ZoningDescription
|
Rd(f9;a280;d0.45) |
Rooms
| Level |
Type |
Length |
Width |
Dimensions |
|
Second Level |
4pc Bathroom |
|
|
Measurements not available |
|
Second Level |
Bedroom |
|
|
12'8'' x 8'3'' |
|
Second Level |
Bedroom |
|
|
16'2'' x 16'3'' |
|
Second Level |
Primary Bedroom |
|
|
18'11'' x 17'8'' |
|
Basement |
Laundry Room |
|
|
12'11'' x 10'4'' |
|
Basement |
3pc Bathroom |
|
|
Measurements not available |
|
Basement |
Bedroom |
|
|
10'11'' x 10'11'' |
|
Basement |
Kitchen |
|
|
10'11'' x 9'1'' |
|
Basement |
Living Room |
|
|
12'11'' x 11'0'' |
|
Main Level |
4pc Bathroom |
|
|
Measurements not available |
|
Main Level |
Dining Room |
|
|
10'10'' x 8'7'' |
|
Main Level |
Living Room |
|
|
14'4'' x 11'5'' |
|
Main Level |
Kitchen |
|
|
22'0'' x 11'9'' |
https://www.realtor.ca/real-estate/27576811/952-coxwell-avenue-toronto

















