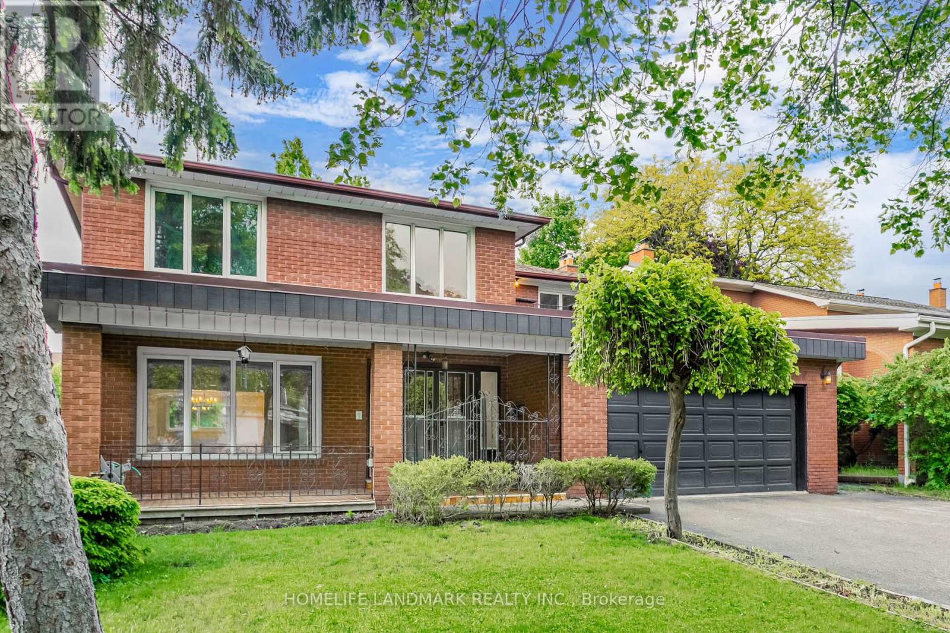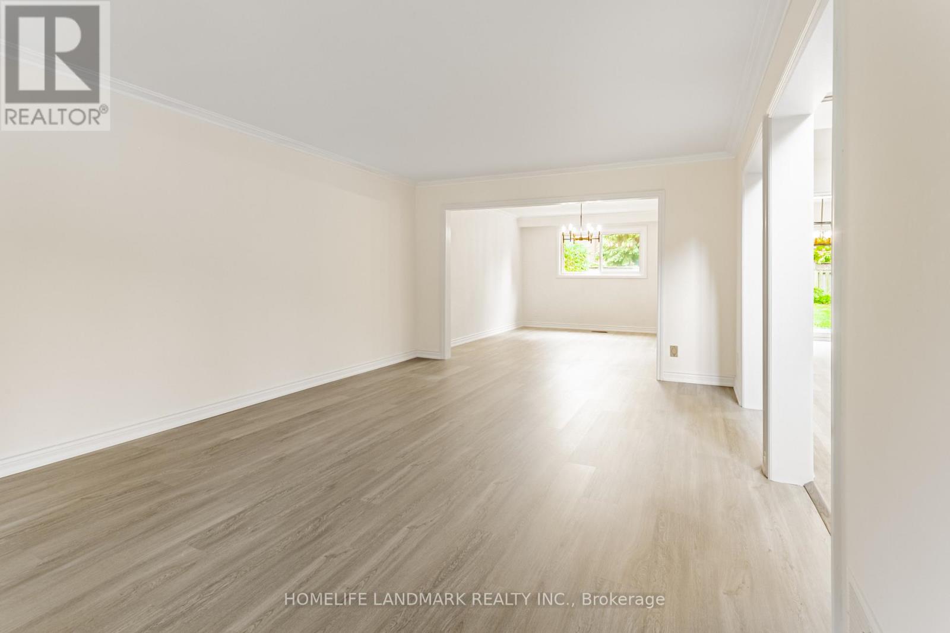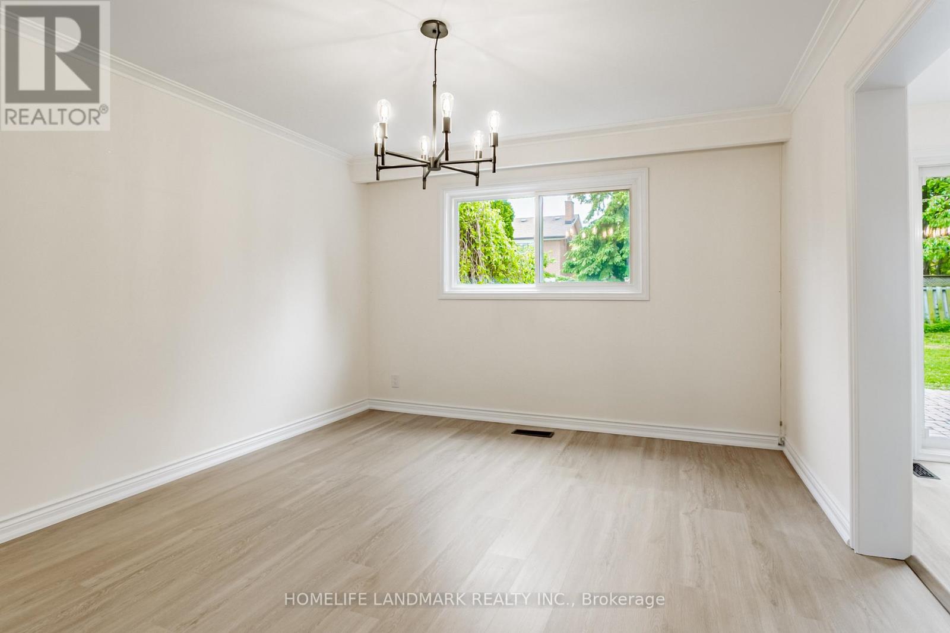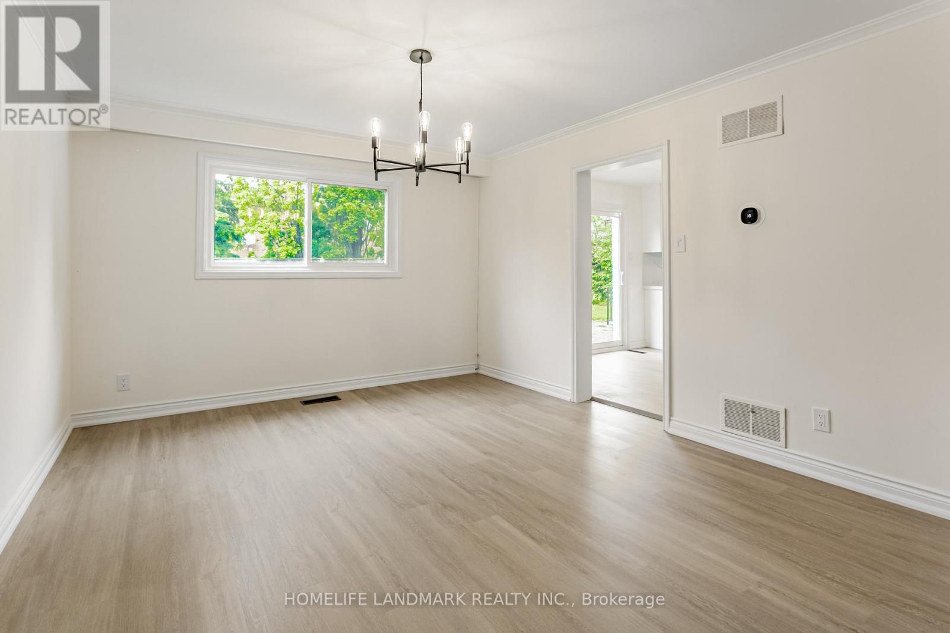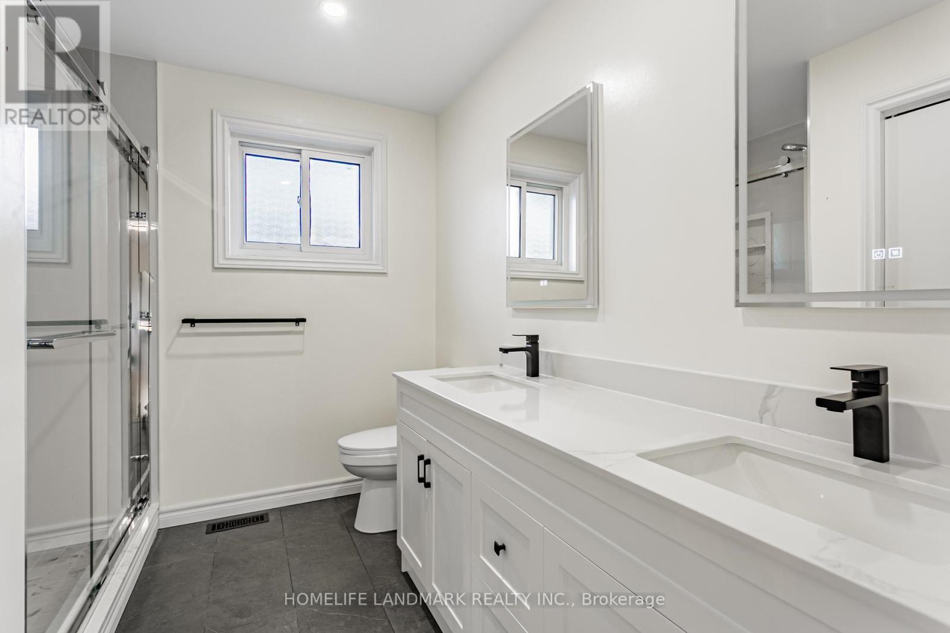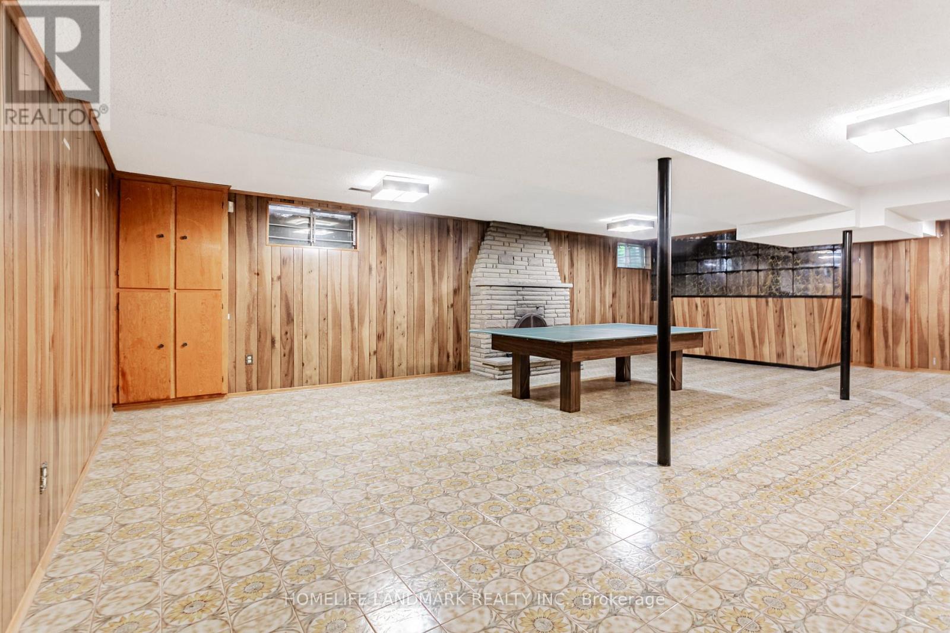4 Bedroom
4 Bathroom
2,500 - 3,000 ft2
Fireplace
Central Air Conditioning
Forced Air
$6,300 Monthly
Stunning, Fully Renovated 4-Bedroom, 4-Bathroom Detached Home In One Of Etobicoke's Most Desirable Neighbourhoods! This Beautifully Updated Two-Storey Home Is Located Near St. Georges Golf Course And Offers An Exceptional Layout With Modern Vinyl Flooring Throughout. The Spacious, Sun-Filled Main Level Features A Grand Foyer, Large Principal Rooms, And A Brand-New Eat-In Kitchen Perfect For Family Living And Entertaining. The Primary Bedroom Includes A Renovated 3-Piece Ensuite And Walk-Out To An Extended Large Balcony. The Fully Finished Basement With A Separate Entrance Features A Large Games Room Includes Pool And Tennis Tables For Family Entertainment. Enjoy The Charm Of A Covered Front Porch And The Convenience Of Being Just Steps To Transit, Top-Rated Schools, And Minutes To Hwy 401, 427, 409, 403, And Pearson Airport. An Ideal Home For Large Families Seeking Space, Comfort, And Connectivity. Move-In Ready With Brand-New Renovations Throughout Above Ground Levels! (id:56248)
Property Details
|
MLS® Number
|
W12183490 |
|
Property Type
|
Single Family |
|
Neigbourhood
|
Edenbridge-Humber Valley |
|
Community Name
|
Edenbridge-Humber Valley |
|
Amenities Near By
|
Park, Public Transit, Schools |
|
Community Features
|
Community Centre |
|
Parking Space Total
|
4 |
Building
|
Bathroom Total
|
4 |
|
Bedrooms Above Ground
|
4 |
|
Bedrooms Total
|
4 |
|
Appliances
|
Water Heater, Dishwasher, Dryer, Garage Door Opener, Stove, Washer, Refrigerator |
|
Basement Development
|
Finished |
|
Basement Features
|
Separate Entrance |
|
Basement Type
|
N/a (finished) |
|
Construction Style Attachment
|
Detached |
|
Cooling Type
|
Central Air Conditioning |
|
Exterior Finish
|
Brick |
|
Fireplace Present
|
Yes |
|
Flooring Type
|
Vinyl, Porcelain Tile |
|
Foundation Type
|
Concrete |
|
Half Bath Total
|
1 |
|
Heating Fuel
|
Natural Gas |
|
Heating Type
|
Forced Air |
|
Stories Total
|
2 |
|
Size Interior
|
2,500 - 3,000 Ft2 |
|
Type
|
House |
|
Utility Water
|
Municipal Water |
Parking
Land
|
Acreage
|
No |
|
Land Amenities
|
Park, Public Transit, Schools |
|
Sewer
|
Sanitary Sewer |
|
Size Depth
|
113 Ft |
|
Size Frontage
|
55 Ft |
|
Size Irregular
|
55 X 113 Ft |
|
Size Total Text
|
55 X 113 Ft |
Rooms
| Level |
Type |
Length |
Width |
Dimensions |
|
Second Level |
Bedroom |
3.93 m |
4.27 m |
3.93 m x 4.27 m |
|
Second Level |
Primary Bedroom |
4.75 m |
4.45 m |
4.75 m x 4.45 m |
|
Second Level |
Bedroom |
4.24 m |
4.26 m |
4.24 m x 4.26 m |
|
Second Level |
Bedroom |
3.93 m |
3.35 m |
3.93 m x 3.35 m |
|
Basement |
Great Room |
9.75 m |
6.82 m |
9.75 m x 6.82 m |
|
Basement |
Games Room |
4.68 m |
3.55 m |
4.68 m x 3.55 m |
|
Main Level |
Foyer |
7.1 m |
4.8 m |
7.1 m x 4.8 m |
|
Main Level |
Living Room |
6.1 m |
3.96 m |
6.1 m x 3.96 m |
|
Main Level |
Dining Room |
4.15 m |
3.96 m |
4.15 m x 3.96 m |
|
Main Level |
Kitchen |
5.79 m |
3.35 m |
5.79 m x 3.35 m |
|
Main Level |
Family Room |
5.49 m |
3.66 m |
5.49 m x 3.66 m |
|
Main Level |
Laundry Room |
3.1 m |
3.45 m |
3.1 m x 3.45 m |
https://www.realtor.ca/real-estate/28389372/95-poplar-heights-drive-toronto-edenbridge-humber-valley-edenbridge-humber-valley



