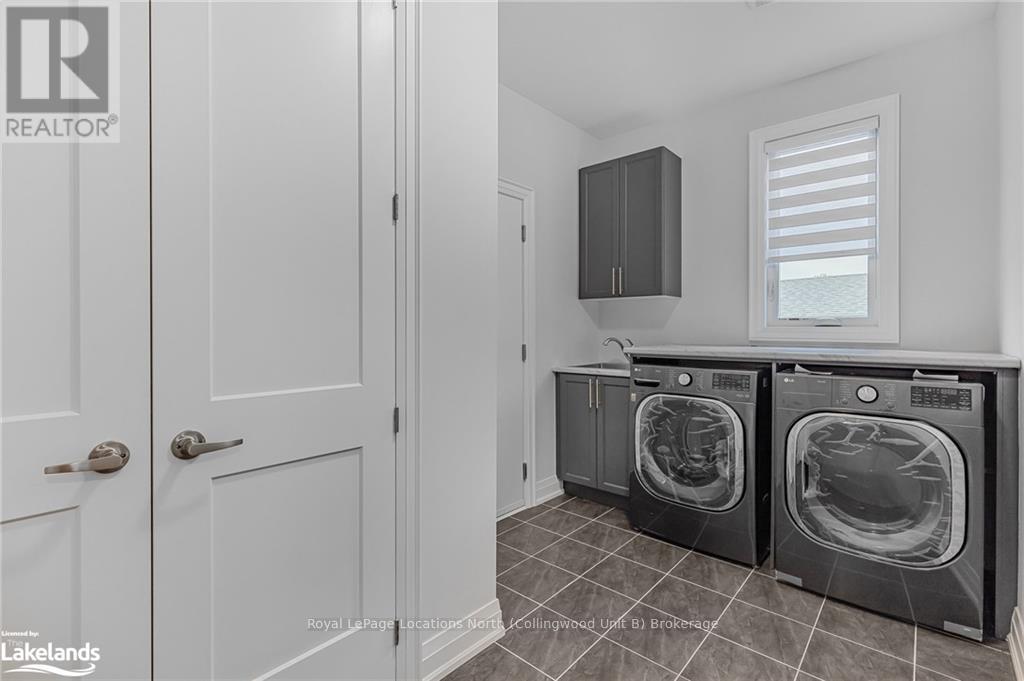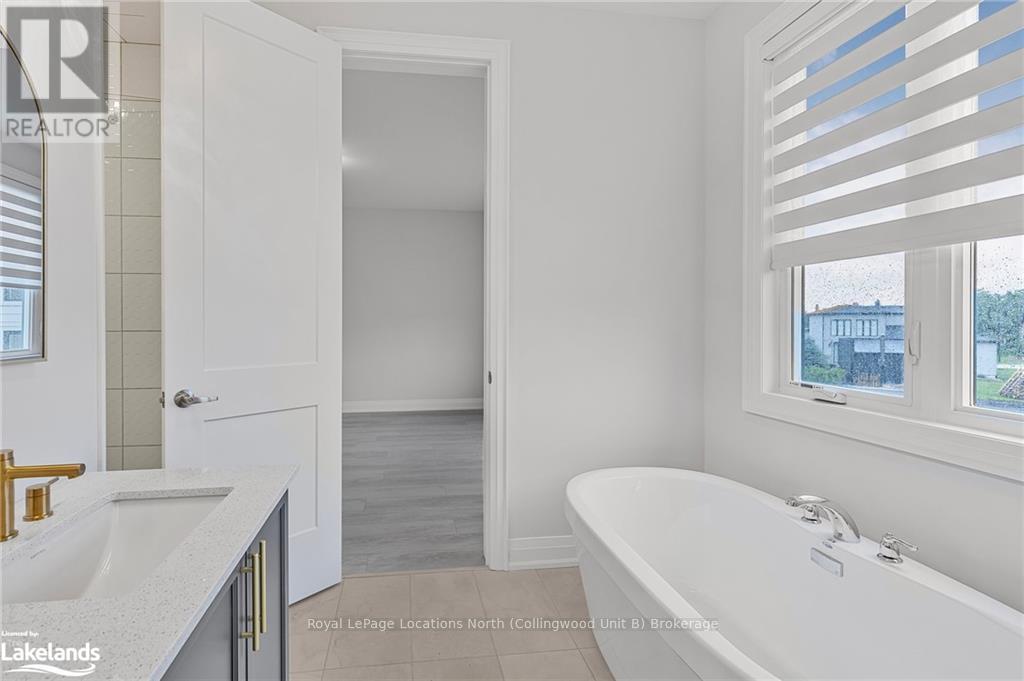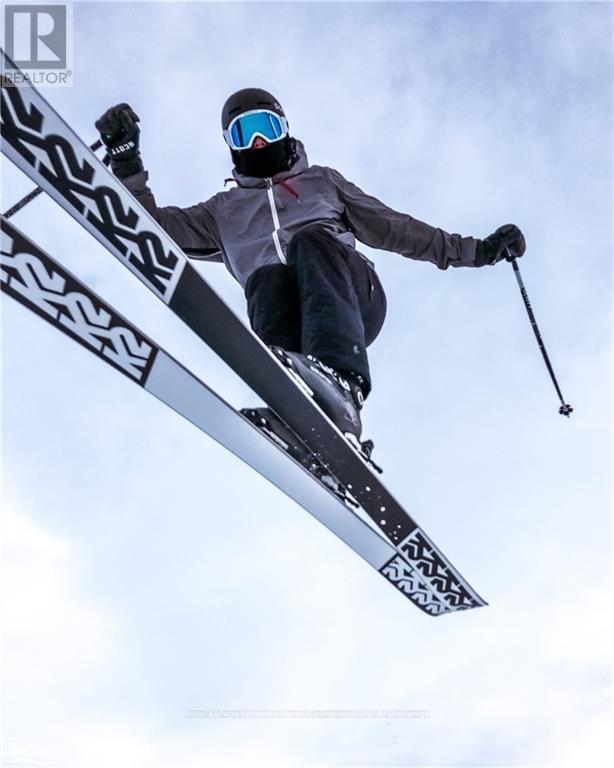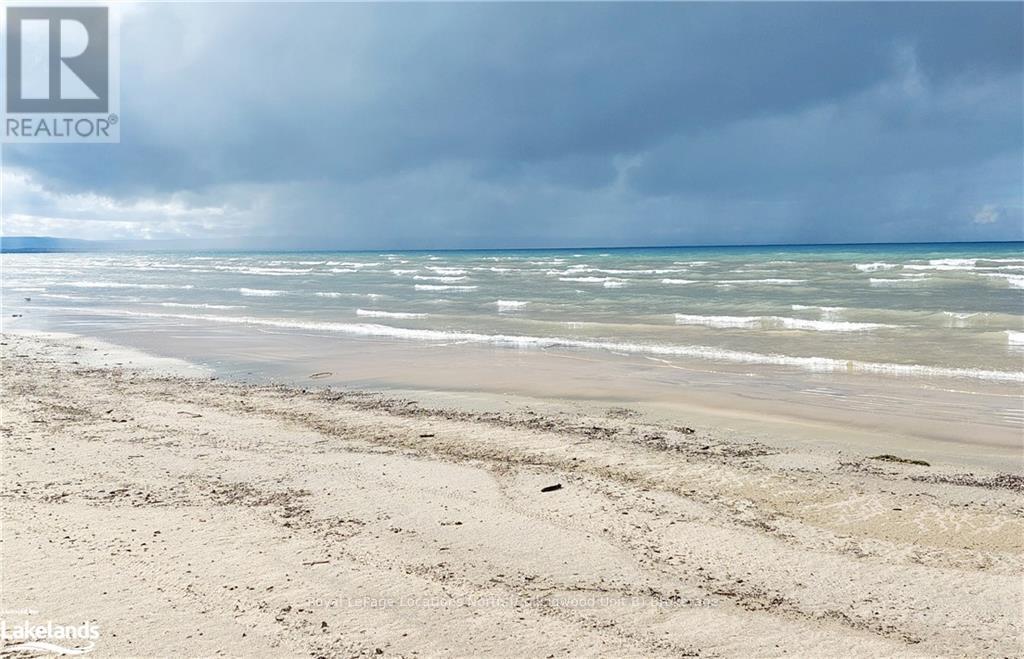3 Bedroom
3 Bathroom
Fireplace
Central Air Conditioning
Forced Air
$1,395,000
Located in the prestigious community of Bayside! This 3 bedroom, 3 bathroom, estate home shines bright like a diamond. Set on an oversized lot - take advantage of the added privacy this home offers. Minutes away from Georgian Peaks Ski Club and Council Beach. Ideal for outdoor enthusiasts and nature lovers. With tall windows, vaulted ceilings and plenty of open living space - you'll feel right at home. Sit back, relax and enjoy Après-ski beverages in the living room as the gas fireplace keeps you warm. The kitchen area is absolutely stunning with quartz counter tops, upgraded cabinetry and modern & Jennair appliances (paneled in). The laundry is conveniently located on main floor, along with the primary bedroom and another guest bedroom. The primary has a luxurious soaker tub - great for resting those muscles after a long day at the slopes. The upper floor has a spacious loft area in addition to one more bedroom. All bathrooms have upgraded stone counter tops and high end fixtures. The basement upgrades include: larger windows and increased ceiling height. Plenty of basement storage space (unfinished). Zebra blinds installed. Available just in time for ski season. This could be your next home! (id:56248)
Open House
This property has open houses!
Starts at:
2:00 pm
Ends at:
4:00 pm
Property Details
|
MLS® Number
|
X10439846 |
|
Property Type
|
Single Family |
|
Community Name
|
Rural Blue Mountains |
|
Features
|
Sump Pump |
|
ParkingSpaceTotal
|
8 |
Building
|
BathroomTotal
|
3 |
|
BedroomsAboveGround
|
3 |
|
BedroomsTotal
|
3 |
|
Appliances
|
Dishwasher, Dryer, Range, Refrigerator, Stove, Washer, Window Coverings |
|
BasementDevelopment
|
Unfinished |
|
BasementType
|
Full (unfinished) |
|
ConstructionStyleAttachment
|
Detached |
|
CoolingType
|
Central Air Conditioning |
|
ExteriorFinish
|
Wood, Stone |
|
FireplacePresent
|
Yes |
|
FireplaceTotal
|
1 |
|
FoundationType
|
Concrete |
|
HeatingFuel
|
Natural Gas |
|
HeatingType
|
Forced Air |
|
StoriesTotal
|
2 |
|
Type
|
House |
|
UtilityWater
|
Municipal Water |
Parking
Land
|
Acreage
|
No |
|
Sewer
|
Sanitary Sewer |
|
SizeFrontage
|
95 M |
|
SizeIrregular
|
95 X 260 |
|
SizeTotalText
|
95 X 260|under 1/2 Acre |
|
ZoningDescription
|
R3-h1 |
Rooms
| Level |
Type |
Length |
Width |
Dimensions |
|
Second Level |
Loft |
4.88 m |
4.5 m |
4.88 m x 4.5 m |
|
Second Level |
Bedroom |
3.45 m |
3.66 m |
3.45 m x 3.66 m |
|
Second Level |
Bathroom |
|
|
Measurements not available |
|
Main Level |
Bedroom |
3.05 m |
3.05 m |
3.05 m x 3.05 m |
|
Main Level |
Bathroom |
|
|
Measurements not available |
|
Main Level |
Kitchen |
3.05 m |
5.18 m |
3.05 m x 5.18 m |
|
Main Level |
Dining Room |
4.67 m |
3.81 m |
4.67 m x 3.81 m |
|
Main Level |
Living Room |
4.88 m |
4.57 m |
4.88 m x 4.57 m |
|
Main Level |
Primary Bedroom |
4.11 m |
4.57 m |
4.11 m x 4.57 m |
|
Main Level |
Other |
|
|
Measurements not available |
https://www.realtor.ca/real-estate/27606992/95-goldie-court-blue-mountains-rural-blue-mountains











































