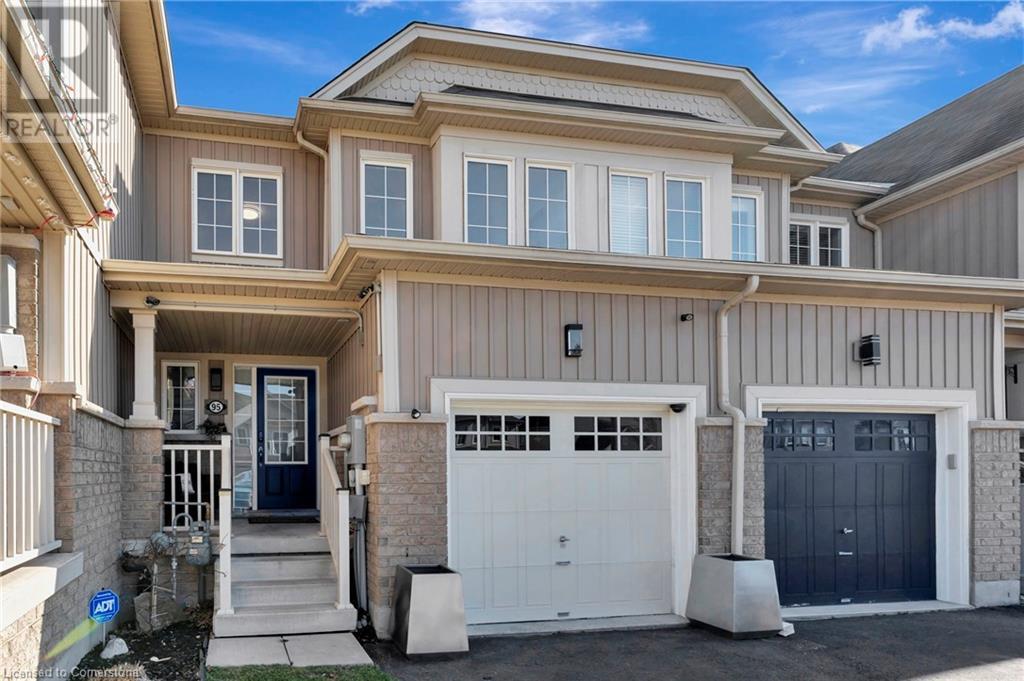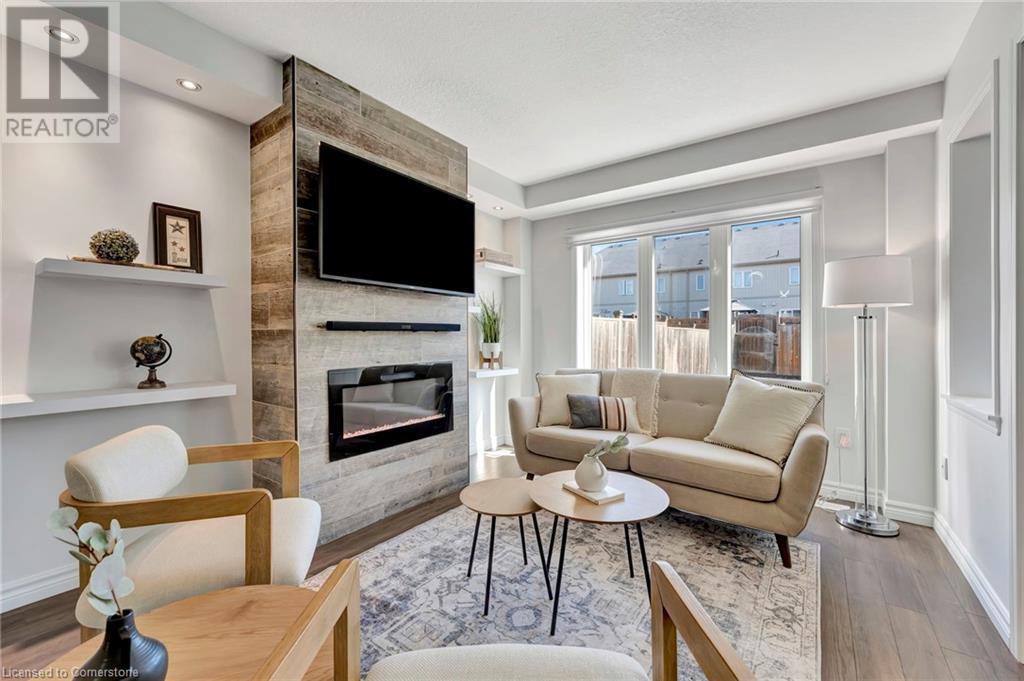3 Bedroom
3 Bathroom
1,711 ft2
2 Level
Fireplace
Central Air Conditioning
Forced Air
$619,900
Welcome to this beautifully updated 3 bedroom, 2.5 bath freehold townhouse in an established neighborhood in West Brant. This gorgeous home is steps from St. Basil and Wayne Gretzky elementary schools and is very close to all amenities and highways. You’re greeted by a large front porch and foyer with a powder room and an open concept main floor that is bright and inviting. The living room has a focal wall with electric fireplace and large window, kitchen has a large island that seats 4 and a separate dinette area that leads to the extra long rear and fully fenced yard (yes, there is even room for a pool and a gazebo/patio area is already there) Upstairs boasts 3 generous bedrooms, new carpet, main bath and ensuite with new vanities and fixtures (2025) and is amazingly bright and sunny. Bonus large open unfinished basement, attached garage w/inside entry, whole house freshly painted (2025). What a great starter home! Call for more information or visit an open house. This is the one you’ve been looking for! See multimedia button for Video link! (id:56248)
Open House
This property has open houses!
Starts at:
2:00 pm
Ends at:
4:00 pm
Welcome to this family friendly established west Brant neighborhood offering a beautiful 3 bedroom 2.5 bath freehold town with many new updates making this the one your family has been looking for!
Property Details
|
MLS® Number
|
40709298 |
|
Property Type
|
Single Family |
|
Amenities Near By
|
Hospital, Playground, Public Transit |
|
Features
|
Sump Pump |
|
Parking Space Total
|
2 |
|
Structure
|
Porch |
Building
|
Bathroom Total
|
3 |
|
Bedrooms Above Ground
|
3 |
|
Bedrooms Total
|
3 |
|
Appliances
|
Central Vacuum - Roughed In, Dishwasher, Dryer, Refrigerator, Stove, Water Softener, Washer, Hood Fan, Window Coverings |
|
Architectural Style
|
2 Level |
|
Basement Development
|
Unfinished |
|
Basement Type
|
Full (unfinished) |
|
Constructed Date
|
2013 |
|
Construction Style Attachment
|
Attached |
|
Cooling Type
|
Central Air Conditioning |
|
Exterior Finish
|
Aluminum Siding, Brick |
|
Fireplace Fuel
|
Electric |
|
Fireplace Present
|
Yes |
|
Fireplace Total
|
1 |
|
Fireplace Type
|
Other - See Remarks |
|
Half Bath Total
|
1 |
|
Heating Fuel
|
Natural Gas |
|
Heating Type
|
Forced Air |
|
Stories Total
|
2 |
|
Size Interior
|
1,711 Ft2 |
|
Type
|
Row / Townhouse |
|
Utility Water
|
Municipal Water |
Parking
Land
|
Access Type
|
Road Access, Highway Access |
|
Acreage
|
No |
|
Fence Type
|
Fence |
|
Land Amenities
|
Hospital, Playground, Public Transit |
|
Sewer
|
Municipal Sewage System |
|
Size Depth
|
115 Ft |
|
Size Frontage
|
20 Ft |
|
Size Total Text
|
Under 1/2 Acre |
|
Zoning Description
|
R4a-46 |
Rooms
| Level |
Type |
Length |
Width |
Dimensions |
|
Second Level |
4pc Bathroom |
|
|
7'6'' x 4'10'' |
|
Second Level |
4pc Bathroom |
|
|
7'7'' x 6'0'' |
|
Second Level |
Bedroom |
|
|
17'6'' x 8'6'' |
|
Second Level |
Bedroom |
|
|
10'7'' x 10'5'' |
|
Second Level |
Primary Bedroom |
|
|
16'0'' x 10'9'' |
|
Basement |
Family Room |
|
|
33'5'' x 18'8'' |
|
Main Level |
Foyer |
|
|
10'6'' x 5'11'' |
|
Main Level |
Dinette |
|
|
7'10'' x 7'1'' |
|
Main Level |
Living Room |
|
|
22'11'' x 10'9'' |
|
Main Level |
Kitchen |
|
|
12'2'' x 7'11'' |
|
Main Level |
2pc Bathroom |
|
|
7'6'' x 2'8'' |
Utilities
https://www.realtor.ca/real-estate/28062095/95-bisset-avenue-brantford



























