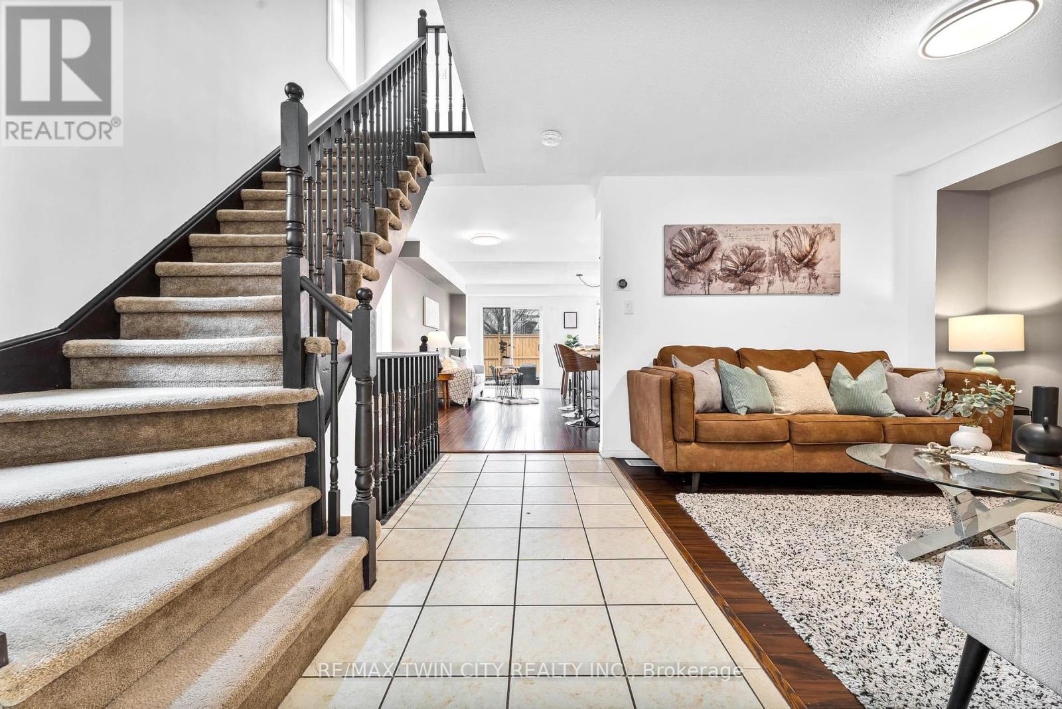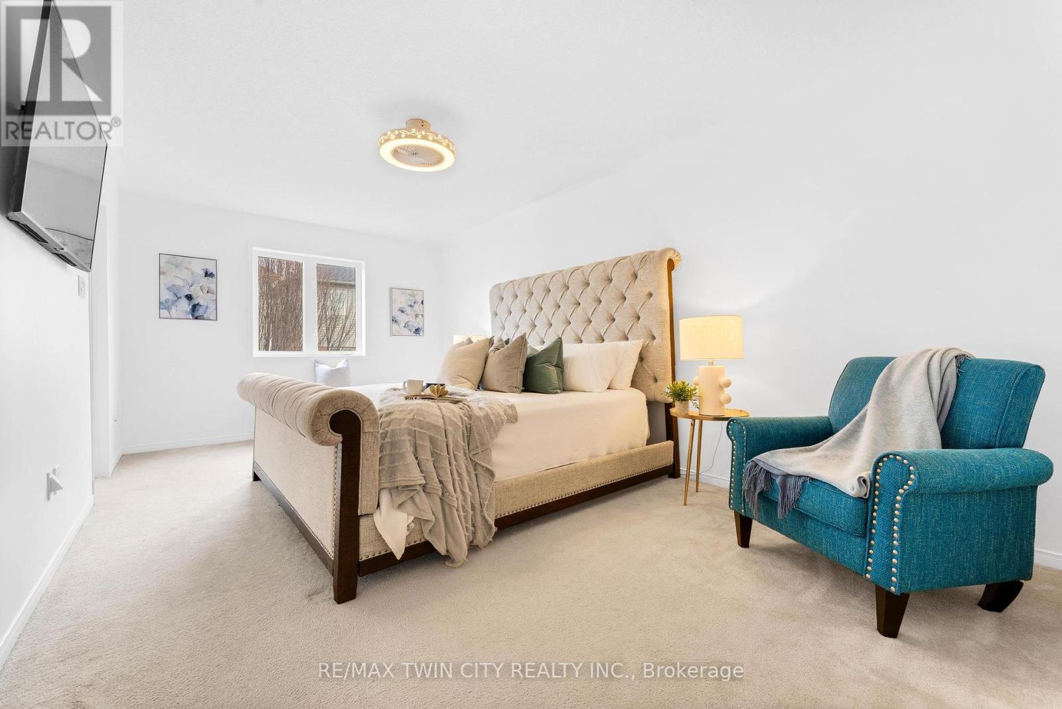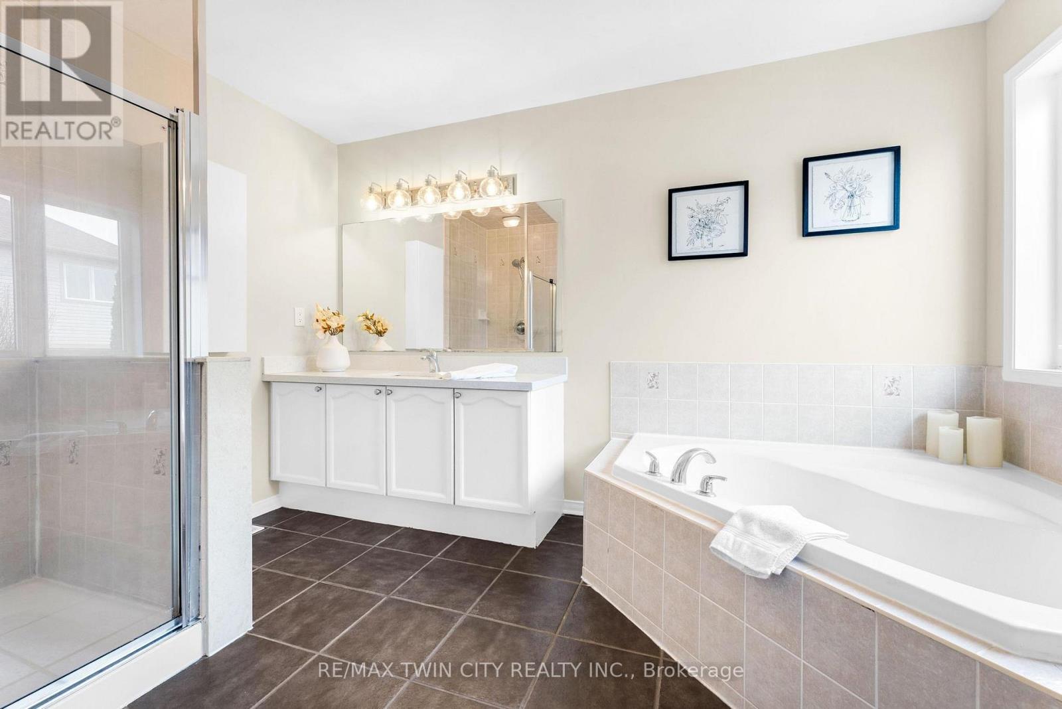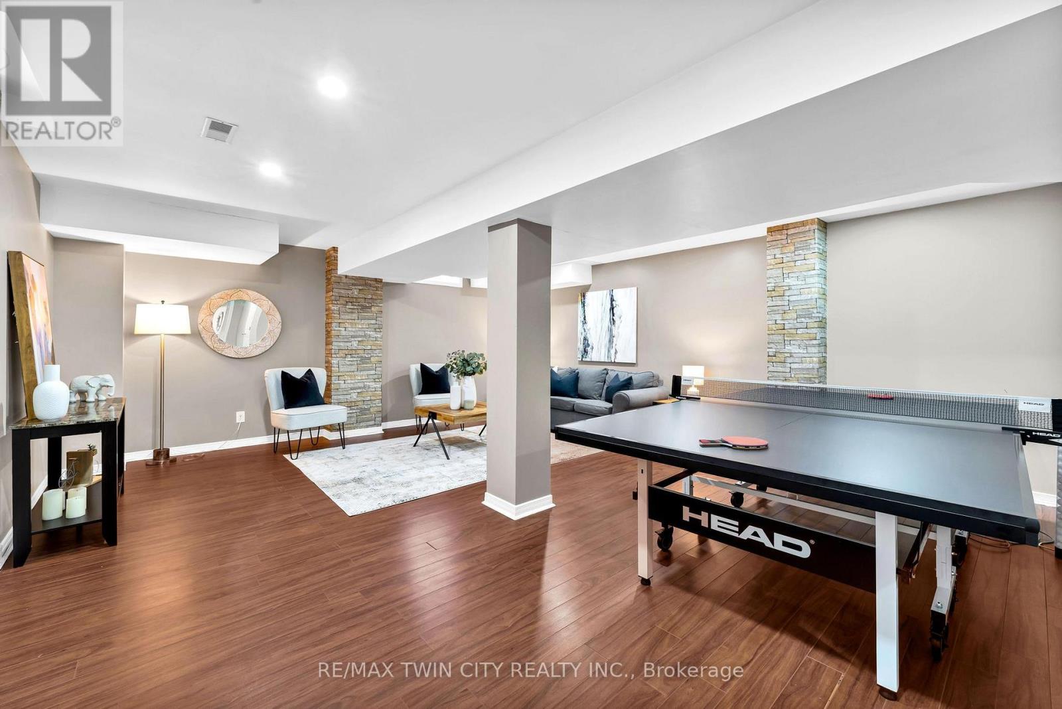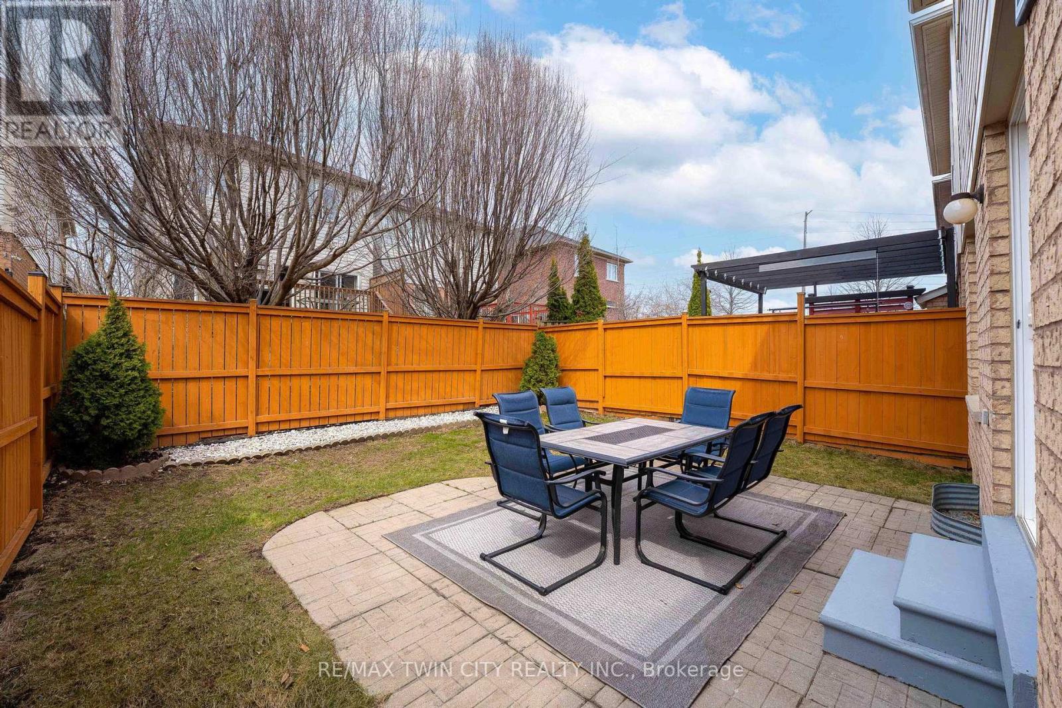95 Bettina Place Whitby, Ontario L1R 0G1
$999,999
***OPEN HOUSE: 3RD & 4TH MAY, 2-4PM (SAT & SUN)***Discover this modern detached home in the heart of a family-friendly neighborhood with top-rated schools nearby. This bright & spacious house with 3+2 bedrooms, 3 washrooms, a fully-finished basement with 2 bedrooms boasts modern upgrades throughout and an inviting open-concept layout. The gourmet kitchen is a chefs dream, featuring state-of-the-art S.S smart appliances, a gas stove, quartz countertops, custom cabinetry, and an added pantry. The upper level features a bonus family room and the convenience of same-level laundry. Enjoy parking for three cars on the interlock driveway, a rare find with no front sidewalk to shovel in winter. The fully fenced backyard with lush trees offers complete privacy with ample space for outdoor entertaining. Close to high-rated schools, Darren Park, trails, transit, shops, gas station, pharmacy, restaurants & minutes to 401 & 407, this home ensures easy access to essential services, recreation, and smooth commuting. Schedule your viewing today! (id:56248)
Open House
This property has open houses!
2:00 pm
Ends at:4:00 pm
2:00 pm
Ends at:4:00 pm
Property Details
| MLS® Number | E12117841 |
| Property Type | Single Family |
| Community Name | Rolling Acres |
| Amenities Near By | Public Transit, Schools |
| Parking Space Total | 4 |
Building
| Bathroom Total | 3 |
| Bedrooms Above Ground | 3 |
| Bedrooms Below Ground | 2 |
| Bedrooms Total | 5 |
| Age | 16 To 30 Years |
| Appliances | Garage Door Opener Remote(s), Water Heater, Water Softener, Dishwasher, Dryer, Garage Door Opener, Microwave, Hood Fan, Stove, Washer, Refrigerator |
| Basement Development | Finished |
| Basement Type | Full (finished) |
| Construction Style Attachment | Detached |
| Cooling Type | Central Air Conditioning |
| Exterior Finish | Brick, Vinyl Siding |
| Fire Protection | Smoke Detectors |
| Foundation Type | Poured Concrete |
| Half Bath Total | 1 |
| Heating Fuel | Natural Gas |
| Heating Type | Forced Air |
| Stories Total | 2 |
| Size Interior | 1,500 - 2,000 Ft2 |
| Type | House |
| Utility Water | Municipal Water |
Parking
| Garage |
Land
| Acreage | No |
| Fence Type | Fenced Yard |
| Land Amenities | Public Transit, Schools |
| Sewer | Sanitary Sewer |
| Size Depth | 98 Ft ,4 In |
| Size Frontage | 26 Ft ,3 In |
| Size Irregular | 26.3 X 98.4 Ft |
| Size Total Text | 26.3 X 98.4 Ft |
Rooms
| Level | Type | Length | Width | Dimensions |
|---|---|---|---|---|
| Second Level | Primary Bedroom | 3.3 m | 5.66 m | 3.3 m x 5.66 m |
| Second Level | Bedroom 2 | 2.81 m | 3.97 m | 2.81 m x 3.97 m |
| Second Level | Bedroom 3 | 2.76 m | 3.97 m | 2.76 m x 3.97 m |
| Second Level | Den | 4.13 m | 3.09 m | 4.13 m x 3.09 m |
| Second Level | Bathroom | 2 m | 1.57 m | 2 m x 1.57 m |
| Second Level | Laundry Room | 1.7 m | 1.8 m | 1.7 m x 1.8 m |
| Basement | Bedroom 4 | 5.43 m | 6.21 m | 5.43 m x 6.21 m |
| Basement | Bedroom 5 | 2.34 m | 5.16 m | 2.34 m x 5.16 m |
| Main Level | Dining Room | 5.61 m | 2.9 m | 5.61 m x 2.9 m |
| Main Level | Living Room | 3.2 m | 3.38 m | 3.2 m x 3.38 m |
| Main Level | Kitchen | 5.61 m | 3.53 m | 5.61 m x 3.53 m |
| Main Level | Bathroom | 0.93 m | 2.31 m | 0.93 m x 2.31 m |
https://www.realtor.ca/real-estate/28247597/95-bettina-place-whitby-rolling-acres-rolling-acres











