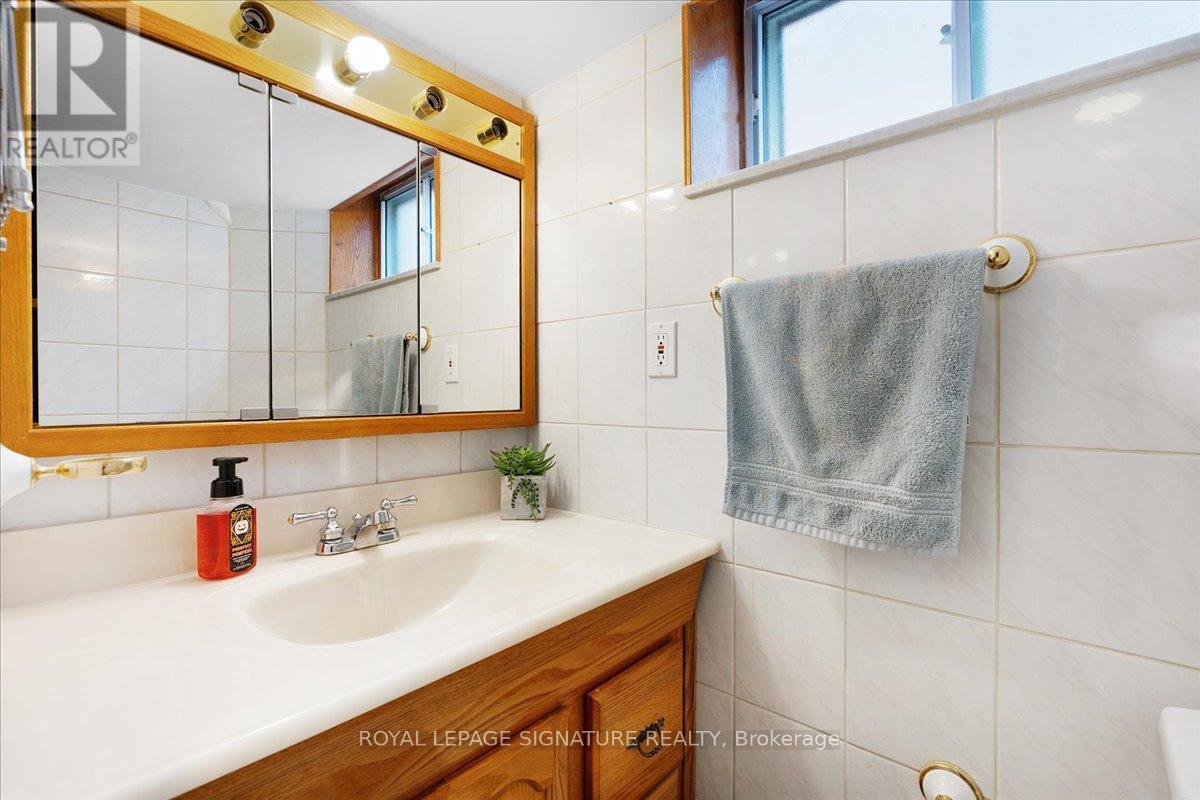948 Briar Hill Avenue Toronto, Ontario M6B 1M2
3 Bedroom
2 Bathroom
1,100 - 1,500 ft2
Bungalow
Fireplace
Central Air Conditioning
Forced Air
$1,199,000
Rare Find - over 31 frontage detached bungalow with a basement apartment and a private driveway. Welcome to 948 Briar Hill. This update bungalow comes with a rear extension, separate entrance to the 1 Bedroom basement apartment and a deep lot(123). This move-in-ready home seamlessly combines style, comfort, and convenience, a great opportunity in a highly desirable neighbourhood! Ideal for investors and end-users both - Live-In, Rent Out, Top Up, Or Build New - Endless opportunities!**owner willing to rent back*** (id:56248)
Open House
This property has open houses!
April
12
Saturday
Starts at:
2:00 pm
Ends at:4:00 pm
April
13
Sunday
Starts at:
2:00 pm
Ends at:4:00 pm
Property Details
| MLS® Number | W12059737 |
| Property Type | Single Family |
| Neigbourhood | Briar Hill-Belgravia |
| Community Name | Briar Hill-Belgravia |
| Parking Space Total | 2 |
| Structure | Shed |
| View Type | City View |
Building
| Bathroom Total | 2 |
| Bedrooms Above Ground | 2 |
| Bedrooms Below Ground | 1 |
| Bedrooms Total | 3 |
| Age | 51 To 99 Years |
| Appliances | Dishwasher, Dryer, Hood Fan, Microwave, Oven, Stove, Washer, Refrigerator |
| Architectural Style | Bungalow |
| Basement Development | Finished |
| Basement Features | Apartment In Basement |
| Basement Type | N/a (finished) |
| Construction Style Attachment | Detached |
| Cooling Type | Central Air Conditioning |
| Exterior Finish | Brick |
| Fireplace Present | Yes |
| Foundation Type | Concrete |
| Heating Fuel | Natural Gas |
| Heating Type | Forced Air |
| Stories Total | 1 |
| Size Interior | 1,100 - 1,500 Ft2 |
| Type | House |
| Utility Water | Municipal Water |
Parking
| Garage |
Land
| Acreage | No |
| Sewer | Sanitary Sewer |
| Size Depth | 123 Ft |
| Size Frontage | 31 Ft ,2 In |
| Size Irregular | 31.2 X 123 Ft |
| Size Total Text | 31.2 X 123 Ft |
Rooms
| Level | Type | Length | Width | Dimensions |
|---|---|---|---|---|
| Basement | Utility Room | 6.12 m | 3.5 m | 6.12 m x 3.5 m |
| Basement | Cold Room | 6.12 m | 1.86 m | 6.12 m x 1.86 m |
| Basement | Cold Room | 4.3 m | 2.73 m | 4.3 m x 2.73 m |
| Basement | Recreational, Games Room | 3.96 m | 3.53 m | 3.96 m x 3.53 m |
| Basement | Kitchen | 3.53 m | 2.13 m | 3.53 m x 2.13 m |
| Ground Level | Primary Bedroom | 5.18 m | 4.23 m | 5.18 m x 4.23 m |
| Ground Level | Bedroom 2 | 2.77 m | 3.93 m | 2.77 m x 3.93 m |
| Ground Level | Living Room | 3.29 m | 3.99 m | 3.29 m x 3.99 m |
| Ground Level | Dining Room | 3.29 m | 3.16 m | 3.29 m x 3.16 m |
| Ground Level | Kitchen | 3.56 m | 2.89 m | 3.56 m x 2.89 m |
| Ground Level | Other | 3.38 m | 2.34 m | 3.38 m x 2.34 m |
| Ground Level | Foyer | 2.07 m | 1.31 m | 2.07 m x 1.31 m |
| Ground Level | Bathroom | 1.98 m | 1.73 m | 1.98 m x 1.73 m |























