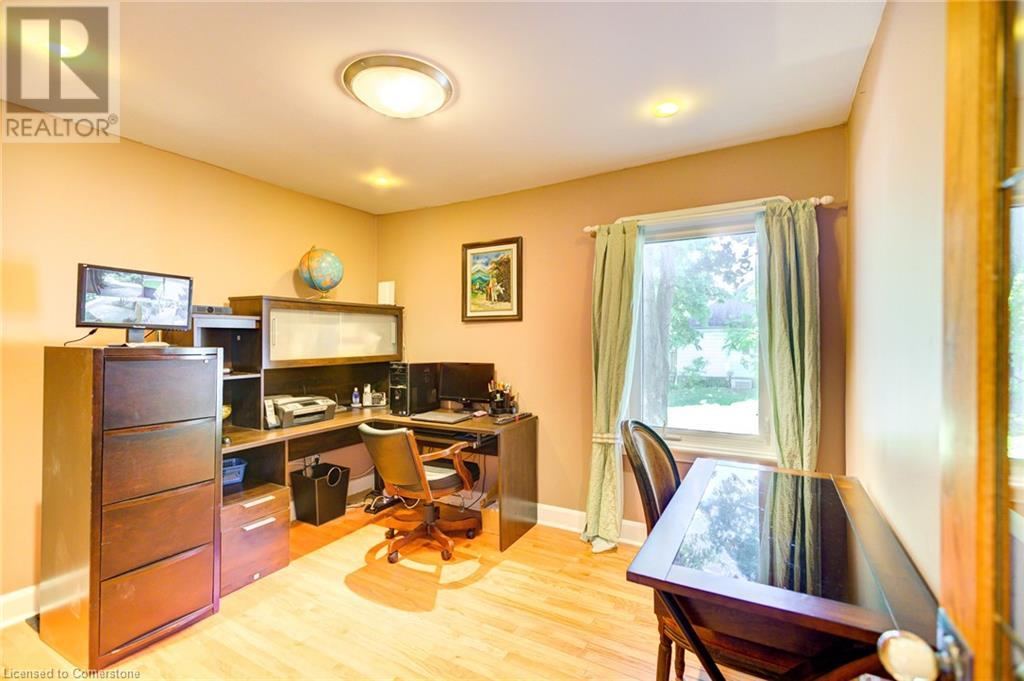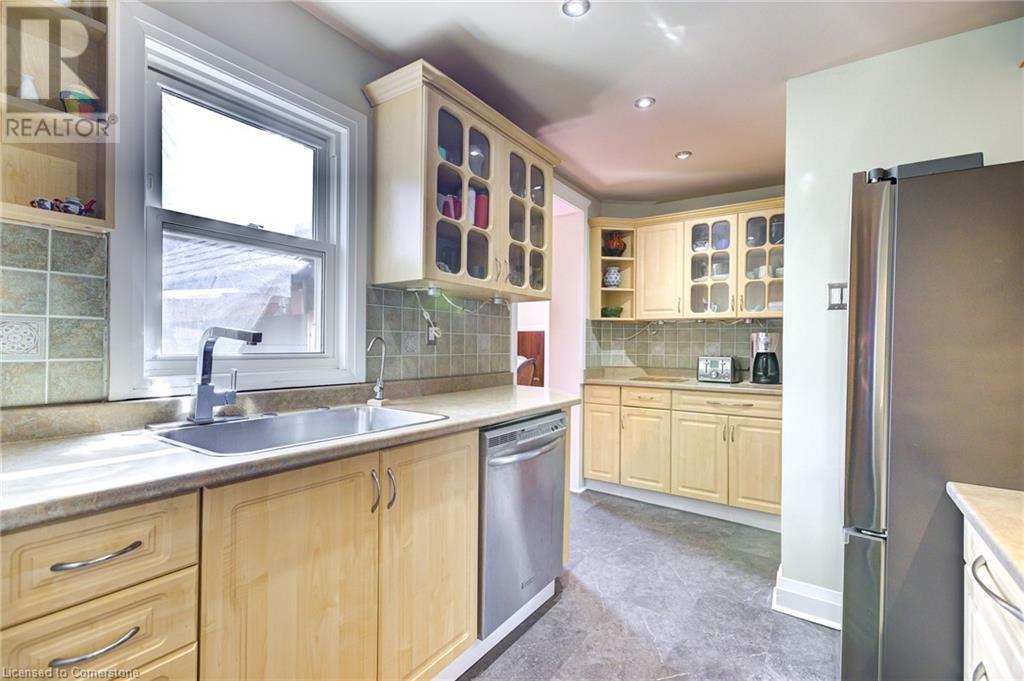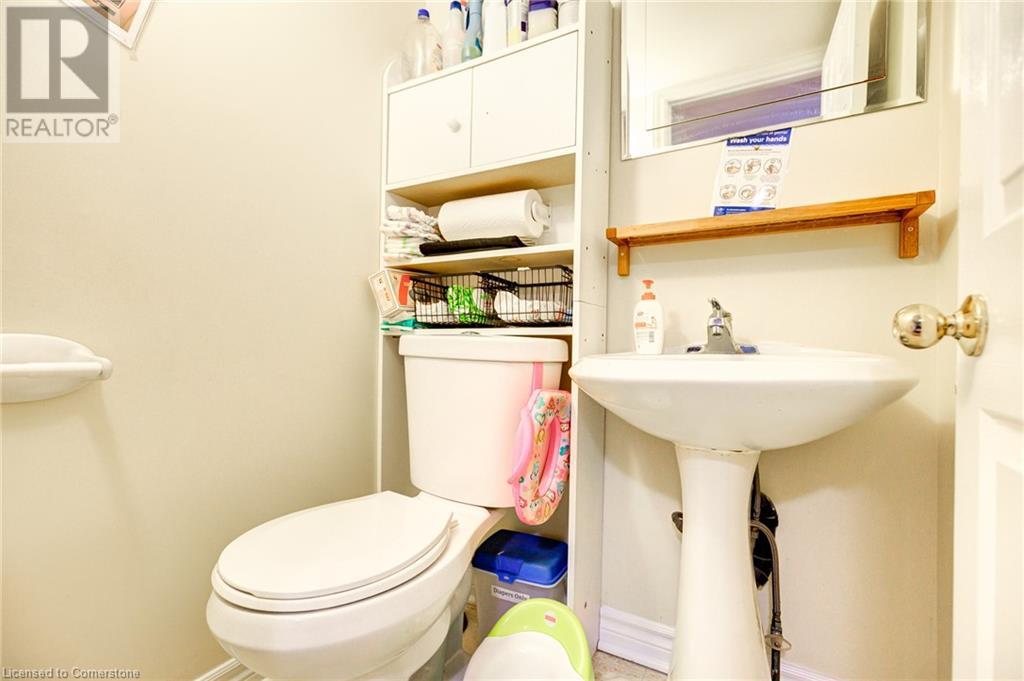4 Bedroom
4 Bathroom
2864 sqft
2 Level
Central Air Conditioning
Forced Air
$789,900
Welcome to 93 Stirling Avenue S, nestled in the heart of downtown Kitchener. This stunning home features 2 separate entrances, a spacious insulated 2 car garage, 4-car driveway. As you step onto the porch with sleek glass railing, you'll be greeted by a welcoming foyer overlooking an elegant living room bathed in natural light from wall of windows. The main level boasts beautiful real wood flooring throughout. Convenience at your fingertips with a main-level bedroom that can be used as a home office. The adjacent 4pc bathroom features a modern glass shower/tub combo. The kitchen offers ample cabinetry, SS Appliances, gas stove, pantry & new flooring. The charming dining room boasts a ceiling fan & cathedral ceilings. For family & friends gatherings, the separate family room with a skylight provides the perfect space. Additionally, there is a versatile recreation room currently used as a daycare, complete with a 2pc bathroom & kitchenette setup. This area can be transformed into a separate unit for extra income. The endless possibilities continue upstairs, with 3 bedrooms, including a luxurious master suite with his/her closets, a private 4pc ensuite & access to a raised backyard deck—ideal for relaxing evenings. The other 2 generously sized bedrooms come with their own closets & attic space, providing plenty of storage. The finished basement adds more living space with a recreation room, a 3pc bathroom & abundant storage, all featuring engineered hardwood flooring. Outside, Fully fenced backyard with NO BACKYARD NEIGHBOURS featuring patio adorned with beautiful tree & deck perfect for BBQs, offers an ideal setting for hosting large family gatherings. Additional features a storage shed & an inbuilt space for a BBQ or wood-burning setup. Ideally situated just off Hwy 8, close to public transit, ION Train, shopping, restaurants & is just minutes from Downtown Kitchener & Uptown Waterloo. Don’t miss this extraordinary opportunity! (id:56248)
Property Details
|
MLS® Number
|
40636835 |
|
Property Type
|
Single Family |
|
AmenitiesNearBy
|
Park, Playground, Public Transit, Schools, Shopping |
|
EquipmentType
|
Water Heater |
|
Features
|
Paved Driveway |
|
ParkingSpaceTotal
|
6 |
|
RentalEquipmentType
|
Water Heater |
|
Structure
|
Shed |
Building
|
BathroomTotal
|
4 |
|
BedroomsAboveGround
|
4 |
|
BedroomsTotal
|
4 |
|
Appliances
|
Dishwasher, Dryer, Microwave, Refrigerator, Water Softener, Washer, Gas Stove(s), Hood Fan, Window Coverings |
|
ArchitecturalStyle
|
2 Level |
|
BasementDevelopment
|
Finished |
|
BasementType
|
Full (finished) |
|
ConstructedDate
|
1945 |
|
ConstructionMaterial
|
Wood Frame |
|
ConstructionStyleAttachment
|
Detached |
|
CoolingType
|
Central Air Conditioning |
|
ExteriorFinish
|
Brick, Wood |
|
FireProtection
|
Smoke Detectors, Alarm System |
|
Fixture
|
Ceiling Fans |
|
FoundationType
|
Poured Concrete |
|
HalfBathTotal
|
1 |
|
HeatingFuel
|
Natural Gas |
|
HeatingType
|
Forced Air |
|
StoriesTotal
|
2 |
|
SizeInterior
|
2864 Sqft |
|
Type
|
House |
|
UtilityWater
|
Municipal Water |
Parking
Land
|
AccessType
|
Highway Access |
|
Acreage
|
No |
|
FenceType
|
Fence |
|
LandAmenities
|
Park, Playground, Public Transit, Schools, Shopping |
|
Sewer
|
Municipal Sewage System |
|
SizeDepth
|
110 Ft |
|
SizeFrontage
|
40 Ft |
|
SizeTotalText
|
Under 1/2 Acre |
|
ZoningDescription
|
Res-5 |
Rooms
| Level |
Type |
Length |
Width |
Dimensions |
|
Second Level |
4pc Bathroom |
|
|
7'10'' x 13'11'' |
|
Second Level |
Bedroom |
|
|
10'8'' x 10'7'' |
|
Second Level |
Bedroom |
|
|
12'3'' x 10'6'' |
|
Second Level |
Primary Bedroom |
|
|
19'6'' x 21'9'' |
|
Basement |
Utility Room |
|
|
11'2'' x 8'2'' |
|
Basement |
Recreation Room |
|
|
14'6'' x 13'9'' |
|
Basement |
Storage |
|
|
7'2'' x 10'9'' |
|
Basement |
Laundry Room |
|
|
7'7'' x 11'3'' |
|
Basement |
3pc Bathroom |
|
|
7'7'' x 11'3'' |
|
Main Level |
Living Room |
|
|
14'1'' x 11'3'' |
|
Main Level |
Eat In Kitchen |
|
|
13'7'' x 7'8'' |
|
Main Level |
Kitchen |
|
|
8'4'' x 12'8'' |
|
Main Level |
Family Room |
|
|
19'10'' x 13'6'' |
|
Main Level |
Recreation Room |
|
|
11'4'' x 7'8'' |
|
Main Level |
Den |
|
|
17'8'' x 7'10'' |
|
Main Level |
Dining Room |
|
|
8'5'' x 12'10'' |
|
Main Level |
Bedroom |
|
|
9'7'' x 11'4'' |
|
Main Level |
4pc Bathroom |
|
|
4'10'' x 6'6'' |
|
Main Level |
2pc Bathroom |
|
|
3'8'' x 4'4'' |
https://www.realtor.ca/real-estate/27325160/93-stirling-avenue-s-kitchener













































