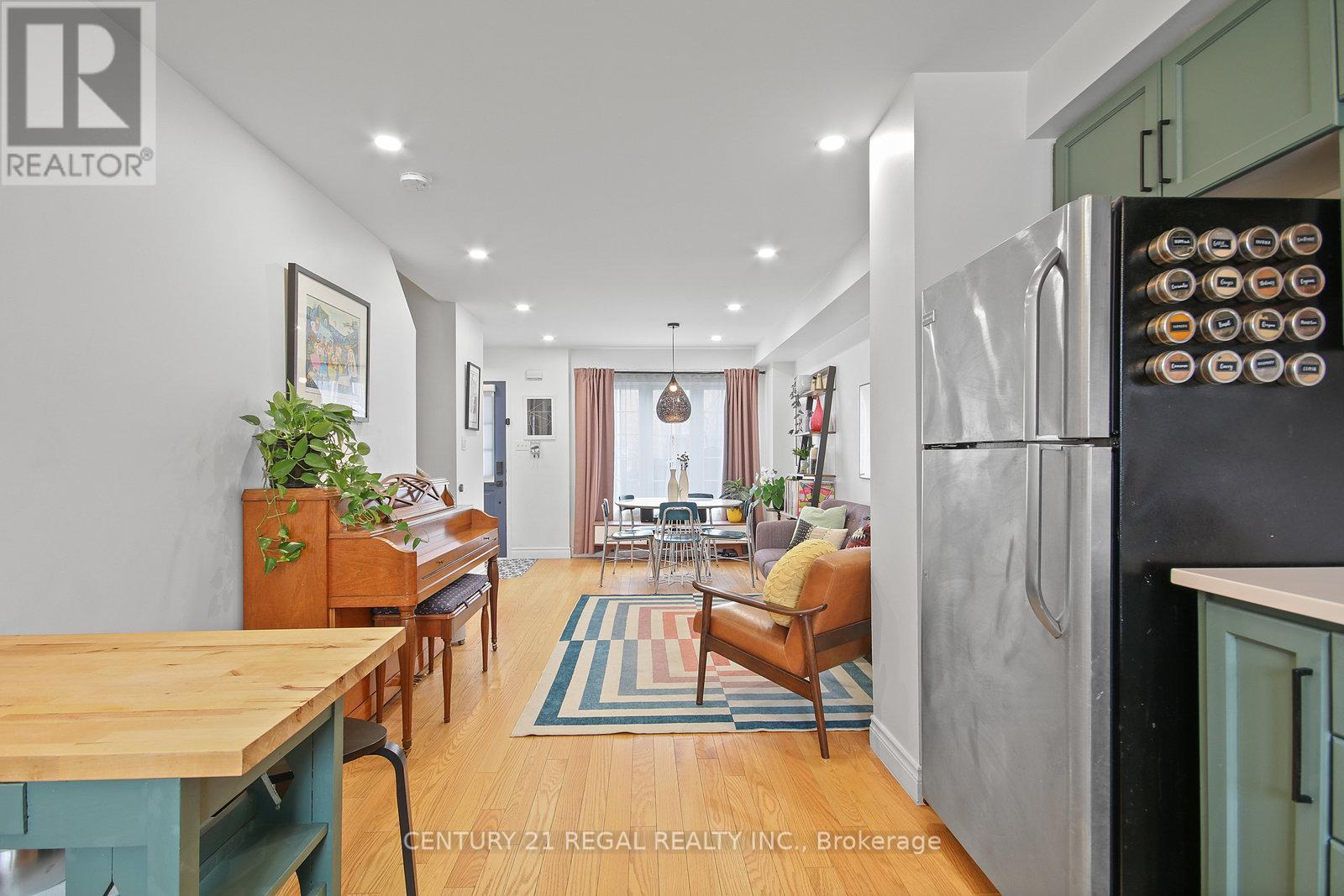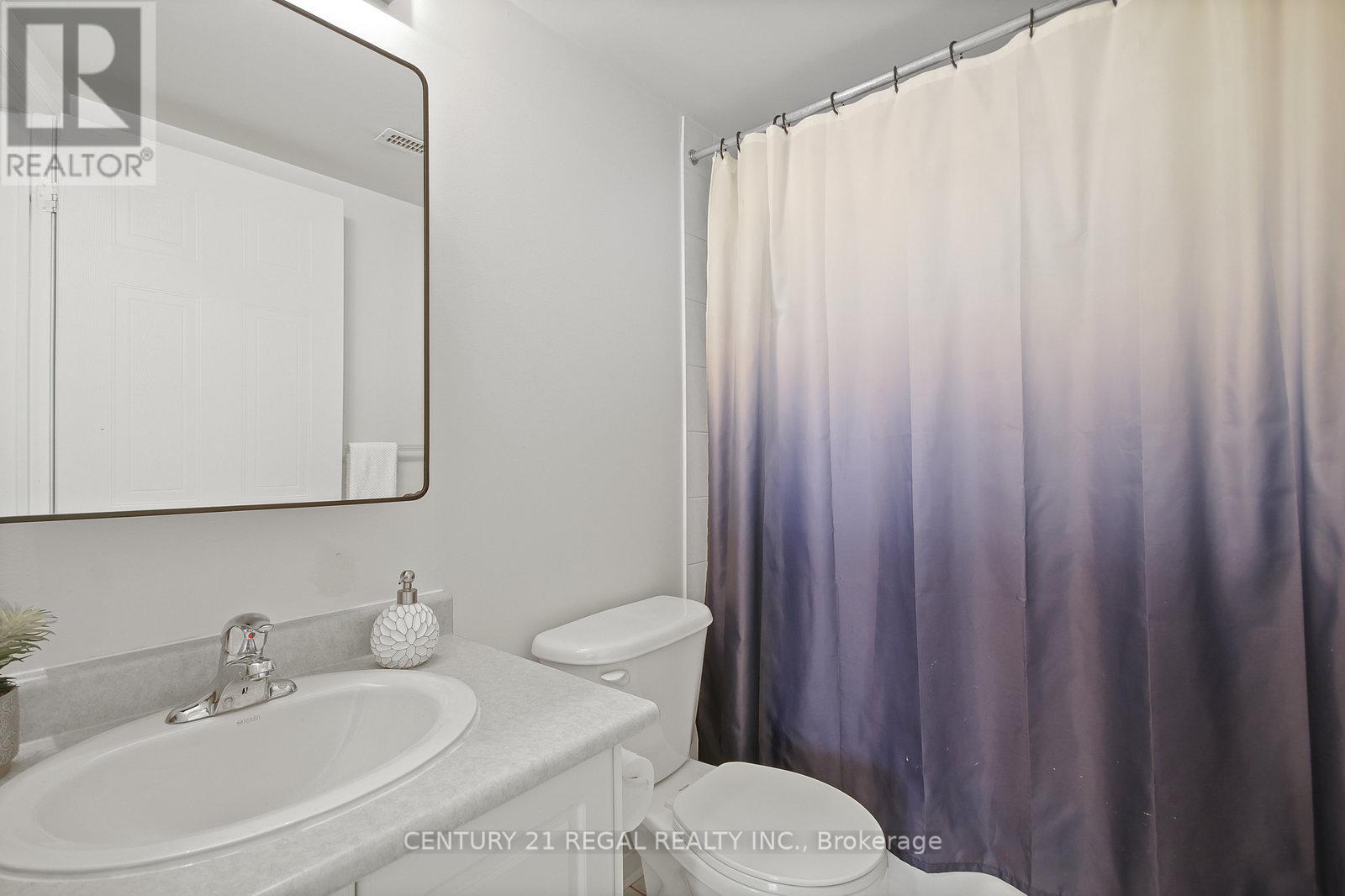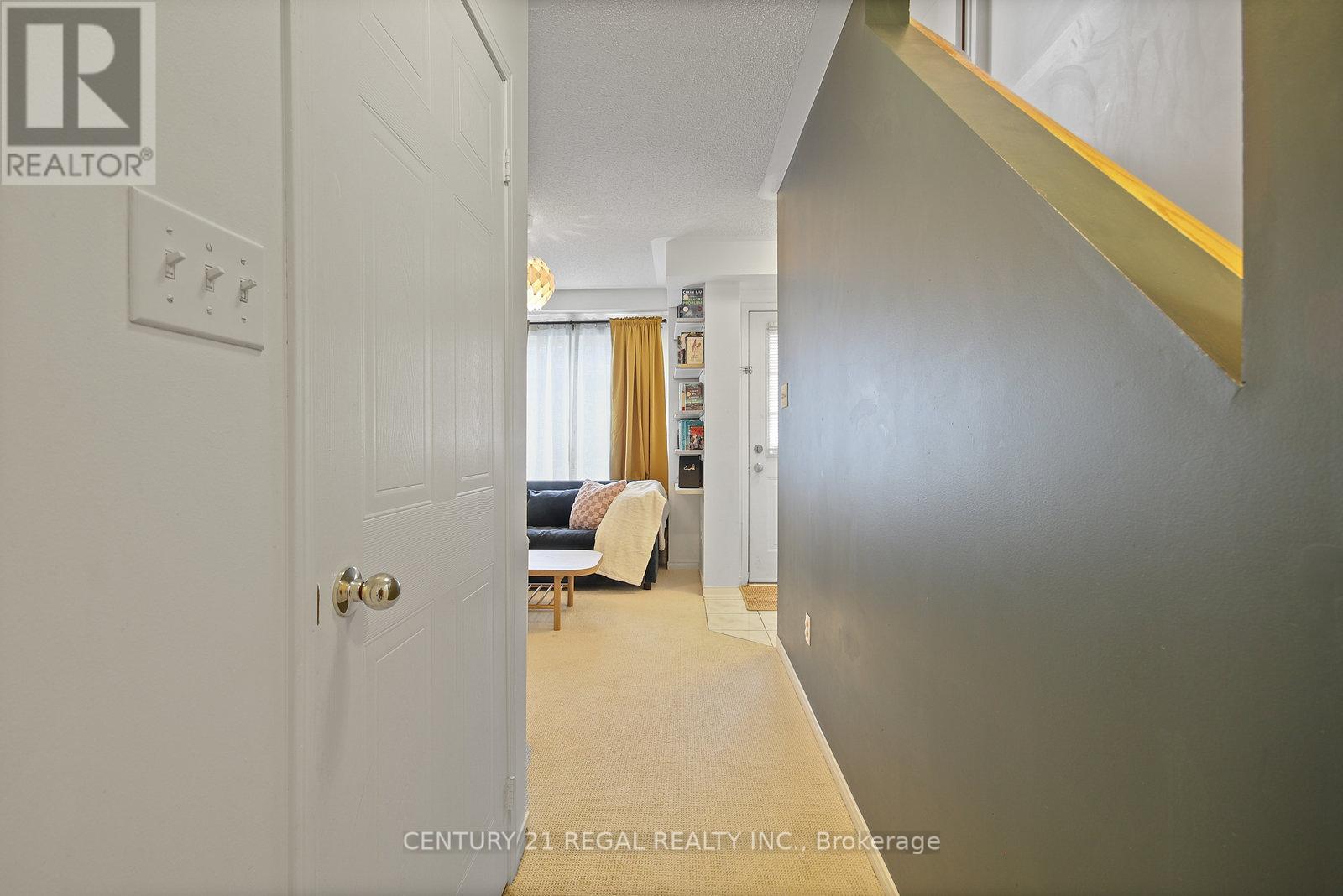91 Weston Road Toronto, Ontario M6N 5H4
3 Bedroom
3 Bathroom
1,200 - 1,399 ft2
Central Air Conditioning
Forced Air
$799,000Maintenance, Common Area Maintenance, Insurance, Parking, Water
$353.04 Monthly
Maintenance, Common Area Maintenance, Insurance, Parking, Water
$353.04 MonthlyConvenience and Charm Abound in this Flexible 3 Bed, 3 Bath Townhouse! 2 Bedrooms Upstairs and 1 Bedroom Downstairs. 3 Full Washrooms too! East and West Facing Entrances Provide Both Quiet and Ease with Stockyards Village Across the Street. Potential Separate Basement Suite or Great Option for a Teen or Parent wanting a Private Space. Front Yard Parking Space, Visitor Parking, St. Clair Streetcar and Keele Subway Close By. (id:56248)
Open House
This property has open houses!
April
13
Sunday
Starts at:
2:00 pm
Ends at:4:00 pm
Property Details
| MLS® Number | W12070836 |
| Property Type | Single Family |
| Neigbourhood | Junction Area |
| Community Name | Junction Area |
| Amenities Near By | Park, Public Transit |
| Community Features | Pet Restrictions |
| Features | Level Lot, Ravine, In-law Suite |
| Parking Space Total | 1 |
Building
| Bathroom Total | 3 |
| Bedrooms Above Ground | 3 |
| Bedrooms Total | 3 |
| Age | 16 To 30 Years |
| Appliances | Dishwasher, Dryer, Microwave, Hood Fan, Stove, Washer, Window Coverings, Refrigerator |
| Basement Development | Finished |
| Basement Features | Walk Out |
| Basement Type | N/a (finished) |
| Cooling Type | Central Air Conditioning |
| Exterior Finish | Brick, Wood |
| Flooring Type | Hardwood, Ceramic, Carpeted |
| Heating Fuel | Natural Gas |
| Heating Type | Forced Air |
| Stories Total | 3 |
| Size Interior | 1,200 - 1,399 Ft2 |
| Type | Row / Townhouse |
Parking
| No Garage |
Land
| Acreage | No |
| Land Amenities | Park, Public Transit |
Rooms
| Level | Type | Length | Width | Dimensions |
|---|---|---|---|---|
| Second Level | Primary Bedroom | 3.53 m | 3.12 m | 3.53 m x 3.12 m |
| Second Level | Bedroom | 2.72 m | 2.57 m | 2.72 m x 2.57 m |
| Lower Level | Family Room | 3.71 m | 3.15 m | 3.71 m x 3.15 m |
| Lower Level | Bedroom | 2.64 m | 2.44 m | 2.64 m x 2.44 m |
| Main Level | Living Room | 5.36 m | 3.2 m | 5.36 m x 3.2 m |
| Main Level | Dining Room | 5.36 m | 3.2 m | 5.36 m x 3.2 m |
| Main Level | Kitchen | 3.3 m | 3.2 m | 3.3 m x 3.2 m |
https://www.realtor.ca/real-estate/28140770/91-weston-road-toronto-junction-area-junction-area






































