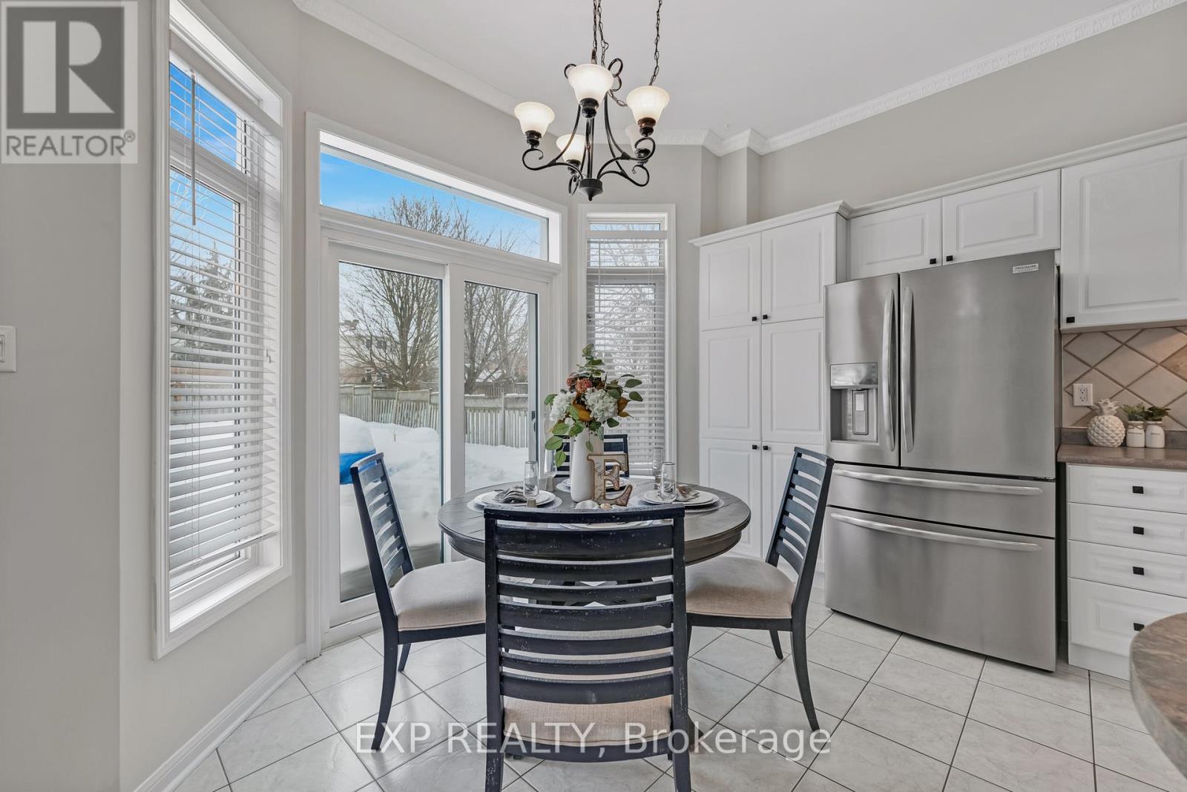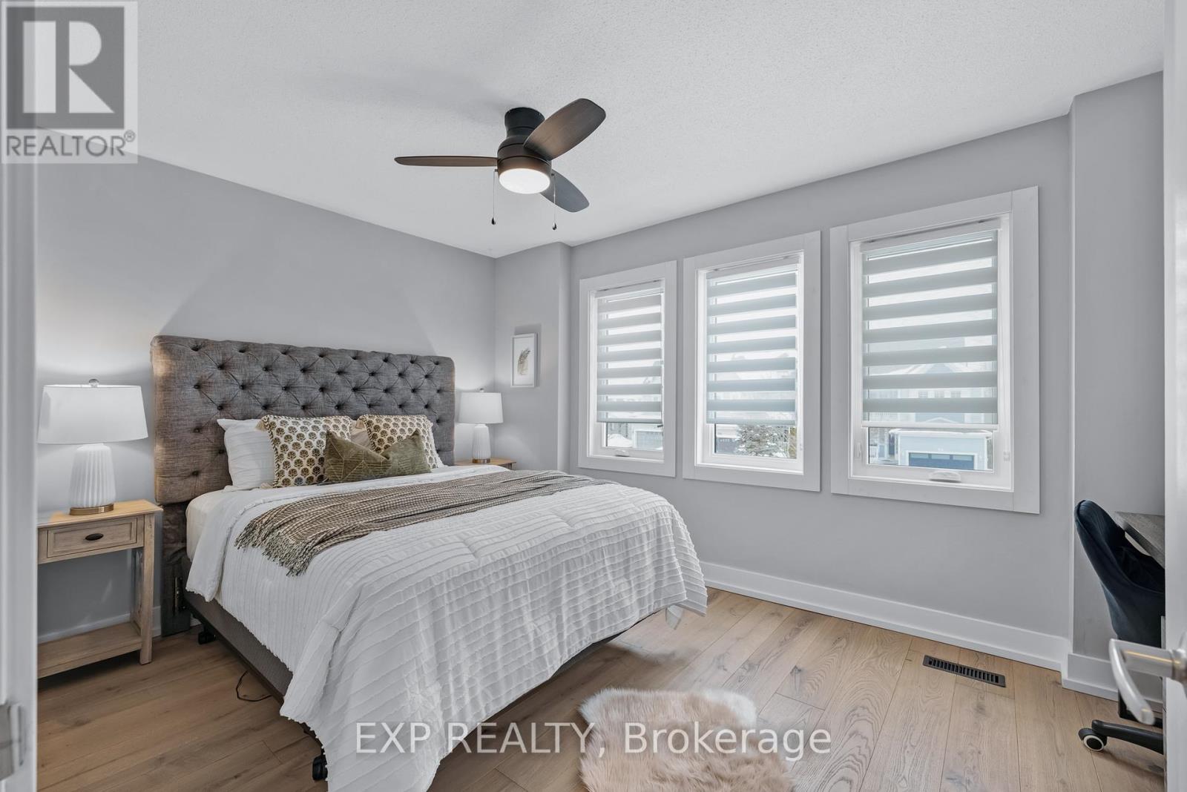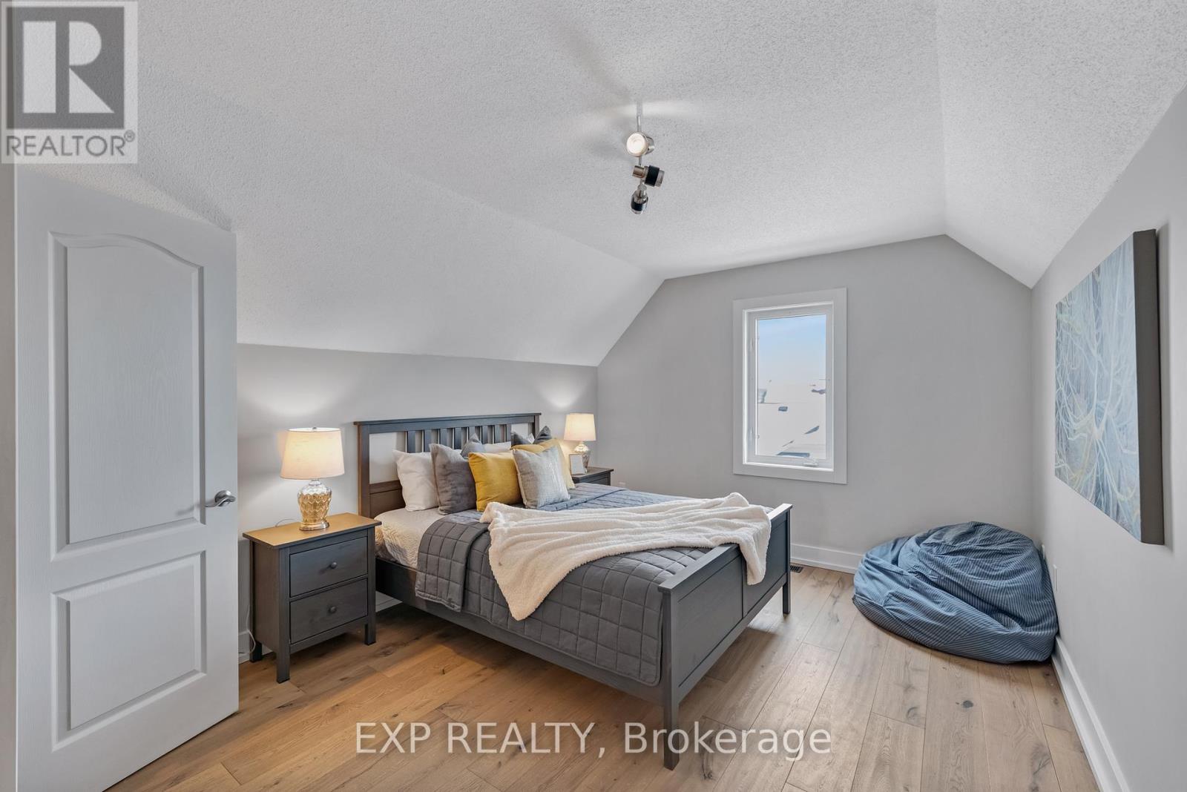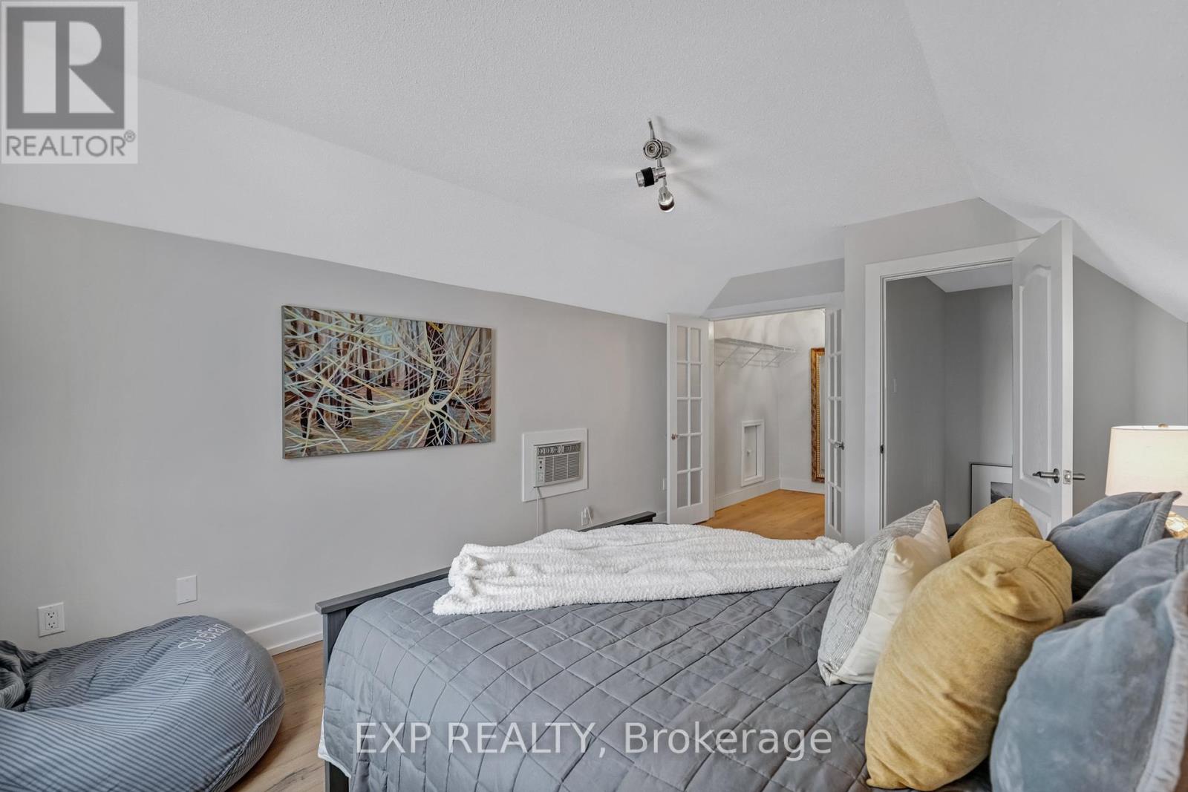4 Bedroom
3 Bathroom
Fireplace
Central Air Conditioning
Forced Air
$1,128,000
Charming, Beautifully Maintained, 4 Bedroom, 2 1/2 Storey Home Nestled In Peaceful, Family-Friendly Mount Albert. This Gem Boasts a Living and Dining Area With 10" Ceilings, Crown Moulding, Hardwood Floors, Gas Fireplace, and an Oversized Window Inviting an Abundance of Natural Light. Enjoy the Tranquility of an Eat-In Kitchen With Breakfast Bar that Overlooks and Walks/O to a Large, Fenced Backyard with Upgraded Deck that is Perfect for Family Fun and Summer Entertaining! Upstairs, the 2nd/3rd Floors Present a Primary Bedroom With Ensuite and Built-In Drawers; Sizeable 2nd and 3rd Bedrooms; Walk-Out to a West Facing Balcony; and a 4th Bedroom With Vaulted Ceilings, Walk-In Closet And French Doors. An Absolute Perfect Fit for Buyers Looking to Move into a Detached Home! Upgraded 3 Piece Ensuite (2025), Trim/Baseboards (2025), New Deck Boards (2024), Exterior Lights (2024), Tankless Water Heater (2024), Upstairs Hardwood Floors (2022), Garage Door (2022), Dining Room Windows and Patio Door (2021) (id:56248)
Open House
This property has open houses!
Starts at:
2:00 pm
Ends at:
4:00 pm
Property Details
|
MLS® Number
|
N12025657 |
|
Property Type
|
Single Family |
|
Community Name
|
Mt Albert |
|
Amenities Near By
|
Park, Place Of Worship, Public Transit, Schools |
|
Community Features
|
School Bus |
|
Parking Space Total
|
5 |
Building
|
Bathroom Total
|
3 |
|
Bedrooms Above Ground
|
4 |
|
Bedrooms Total
|
4 |
|
Appliances
|
Garage Door Opener Remote(s), Water Heater, Water Softener, Dishwasher, Humidifier, Stove, Washer, Window Coverings, Refrigerator |
|
Basement Development
|
Finished |
|
Basement Type
|
N/a (finished) |
|
Construction Style Attachment
|
Detached |
|
Cooling Type
|
Central Air Conditioning |
|
Exterior Finish
|
Vinyl Siding |
|
Fire Protection
|
Smoke Detectors |
|
Fireplace Present
|
Yes |
|
Fireplace Total
|
1 |
|
Flooring Type
|
Hardwood, Ceramic, Carpeted |
|
Foundation Type
|
Concrete |
|
Half Bath Total
|
1 |
|
Heating Fuel
|
Natural Gas |
|
Heating Type
|
Forced Air |
|
Stories Total
|
3 |
|
Type
|
House |
|
Utility Water
|
Municipal Water |
Parking
Land
|
Acreage
|
No |
|
Fence Type
|
Fenced Yard |
|
Land Amenities
|
Park, Place Of Worship, Public Transit, Schools |
|
Sewer
|
Sanitary Sewer |
|
Size Depth
|
125 Ft ,3 In |
|
Size Frontage
|
36 Ft ,3 In |
|
Size Irregular
|
36.25 X 125.26 Ft ; 125.32 Ft X 36.30 Ft X 137.52 Ft X 58.53 |
|
Size Total Text
|
36.25 X 125.26 Ft ; 125.32 Ft X 36.30 Ft X 137.52 Ft X 58.53 |
Rooms
| Level |
Type |
Length |
Width |
Dimensions |
|
Second Level |
Primary Bedroom |
3.81 m |
3.71 m |
3.81 m x 3.71 m |
|
Second Level |
Bedroom 2 |
4.36 m |
3 m |
4.36 m x 3 m |
|
Second Level |
Bedroom 3 |
3.25 m |
2.98 m |
3.25 m x 2.98 m |
|
Third Level |
Bedroom 4 |
4.94 m |
3.43 m |
4.94 m x 3.43 m |
|
Basement |
Recreational, Games Room |
5.6 m |
5.52 m |
5.6 m x 5.52 m |
|
Main Level |
Living Room |
3.59 m |
3.57 m |
3.59 m x 3.57 m |
|
Main Level |
Dining Room |
3.57 m |
1.96 m |
3.57 m x 1.96 m |
|
Main Level |
Kitchen |
3.49 m |
1.9 m |
3.49 m x 1.9 m |
Utilities
|
Cable
|
Available |
|
Sewer
|
Installed |
https://www.realtor.ca/real-estate/28038787/91-mainprize-crescent-east-gwillimbury-mt-albert-mt-albert














































