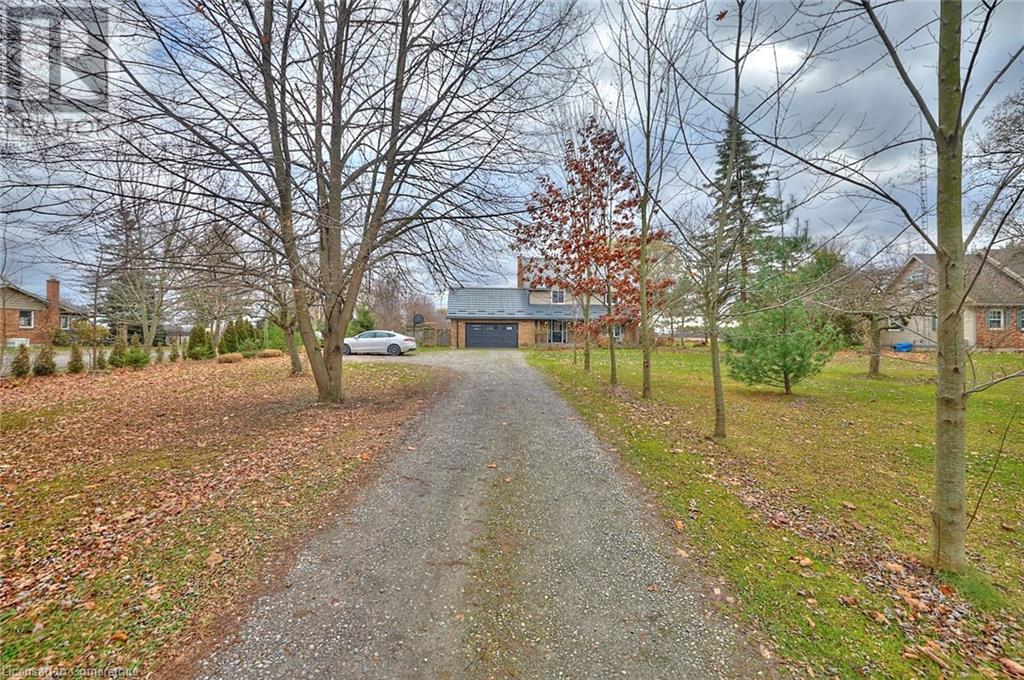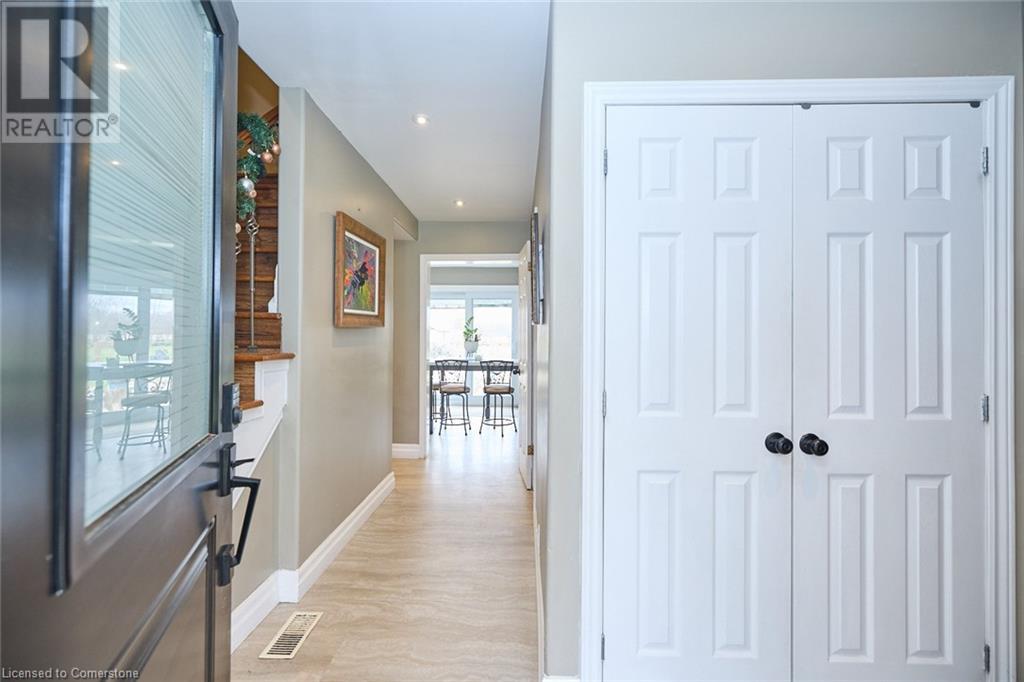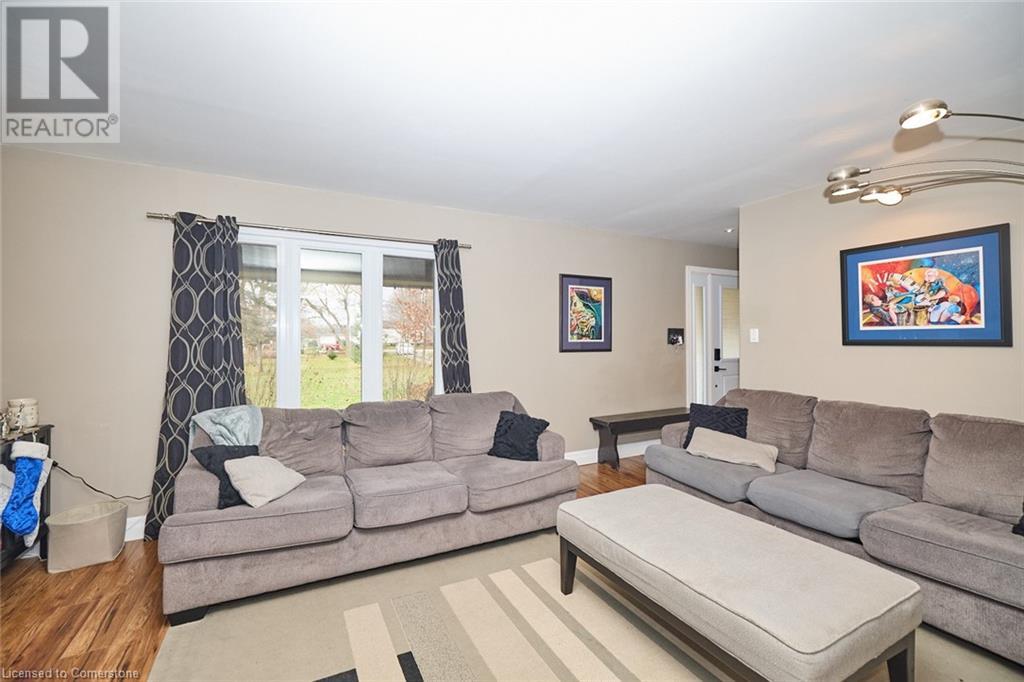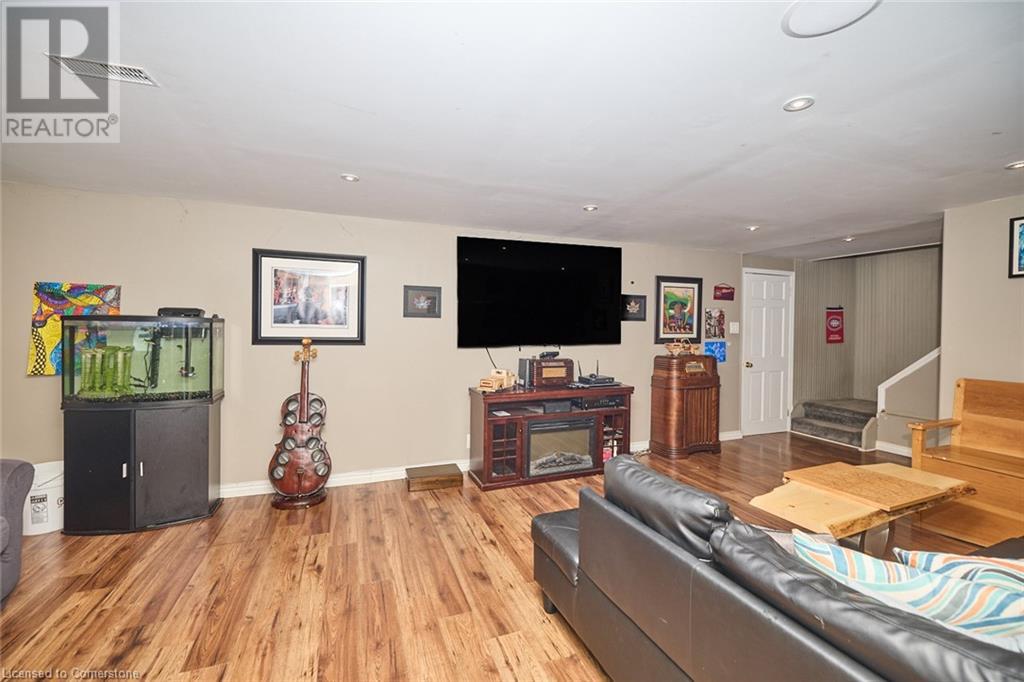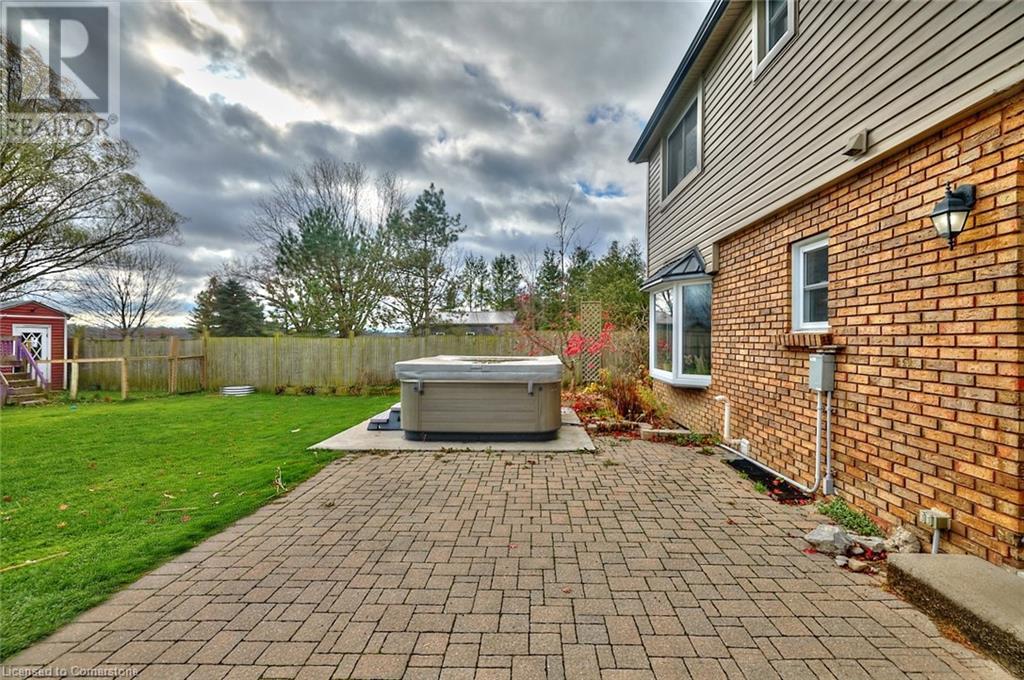4 Bedroom
2 Bathroom
1850 sqft
2 Level
Central Air Conditioning
Forced Air
$999,900
Stunning 4 bedroom custom 2 storey home on large country lot with panoramic country views. Located just North of Dunnville this quality built family home features 4 upper level bedrooms, fully finished lower level with recroom, and main floor kitchen with island and patio doors leading to backyard oasis. Home upgrades include, metal roof, vinyl windows, HVAC system, flooring, kitchen renovation, new siding, eaves, fascia, soffits, doors, and bathrooms to name a few. Enjoy country living with with easy access to schools, local hospital, shopping, boat launches, parks, Lake Erie, the Grand River, and highway access. The property offers lots of room for extended families, entertaining, and room for kids to explore. Call today if you are looking for a home that give your family the lifestyle you have always dreamed was possible. (id:56248)
Property Details
|
MLS® Number
|
40682173 |
|
Property Type
|
Single Family |
|
AmenitiesNearBy
|
Beach, Golf Nearby, Hospital, Marina, Park, Schools |
|
EquipmentType
|
Water Heater |
|
Features
|
Country Residential |
|
ParkingSpaceTotal
|
10 |
|
RentalEquipmentType
|
Water Heater |
Building
|
BathroomTotal
|
2 |
|
BedroomsAboveGround
|
4 |
|
BedroomsTotal
|
4 |
|
ArchitecturalStyle
|
2 Level |
|
BasementDevelopment
|
Finished |
|
BasementType
|
Full (finished) |
|
ConstructionStyleAttachment
|
Detached |
|
CoolingType
|
Central Air Conditioning |
|
ExteriorFinish
|
Brick, Vinyl Siding |
|
FoundationType
|
Poured Concrete |
|
HalfBathTotal
|
1 |
|
HeatingFuel
|
Natural Gas |
|
HeatingType
|
Forced Air |
|
StoriesTotal
|
2 |
|
SizeInterior
|
1850 Sqft |
|
Type
|
House |
|
UtilityWater
|
Cistern |
Parking
Land
|
AccessType
|
Road Access |
|
Acreage
|
No |
|
LandAmenities
|
Beach, Golf Nearby, Hospital, Marina, Park, Schools |
|
Sewer
|
Septic System |
|
SizeDepth
|
488 Ft |
|
SizeFrontage
|
135 Ft |
|
SizeTotalText
|
1/2 - 1.99 Acres |
|
ZoningDescription
|
D A2 |
Rooms
| Level |
Type |
Length |
Width |
Dimensions |
|
Second Level |
4pc Bathroom |
|
|
Measurements not available |
|
Second Level |
Bedroom |
|
|
10'6'' x 8'9'' |
|
Second Level |
Bedroom |
|
|
13'0'' x 9'2'' |
|
Second Level |
Bedroom |
|
|
11'8'' x 10'8'' |
|
Second Level |
Bedroom |
|
|
14'0'' x 11'4'' |
|
Basement |
Utility Room |
|
|
13'0'' x 11'0'' |
|
Basement |
Recreation Room |
|
|
20'0'' x 18'0'' |
|
Main Level |
2pc Bathroom |
|
|
Measurements not available |
|
Main Level |
Eat In Kitchen |
|
|
18'6'' x 12'0'' |
|
Main Level |
Dining Room |
|
|
12'0'' x 11'0'' |
|
Main Level |
Living Room |
|
|
18'0'' x 16'0'' |
https://www.realtor.ca/real-estate/27696313/904-robinson-road-dunnville




