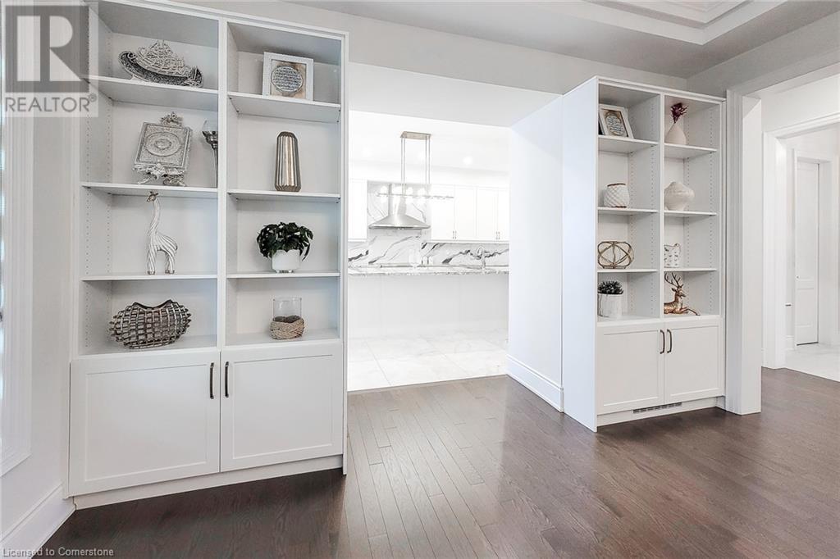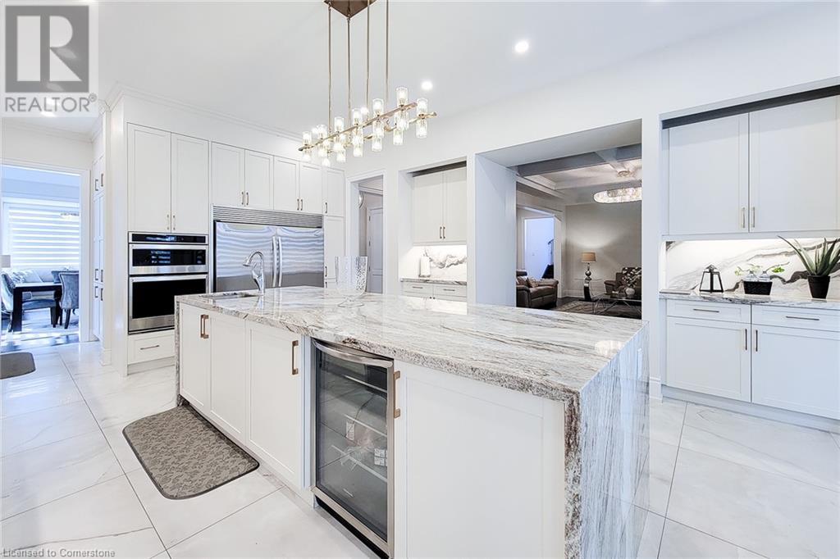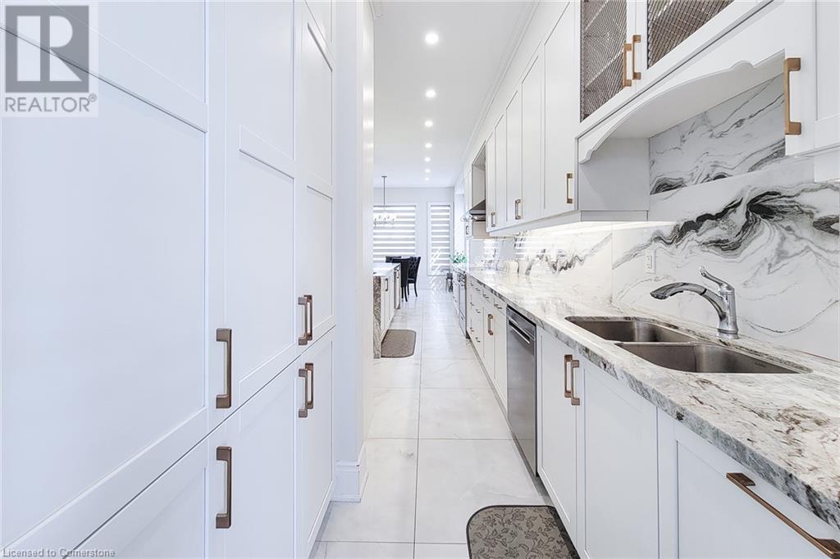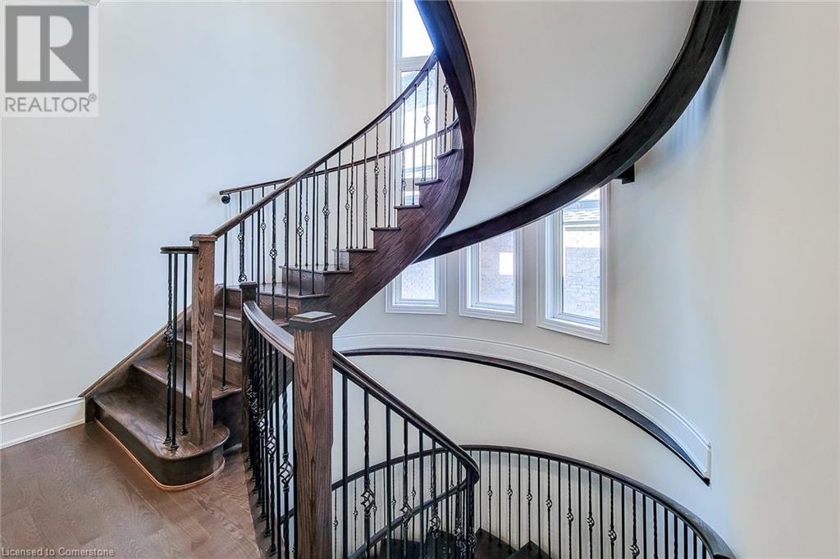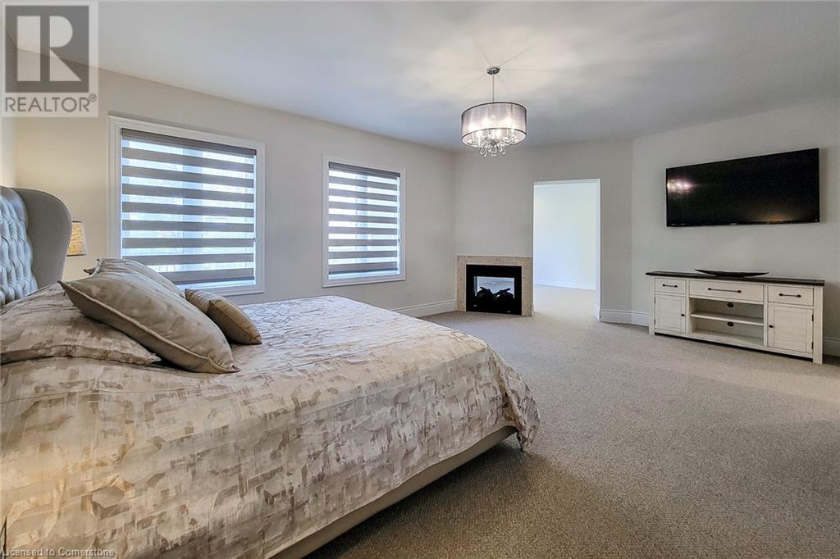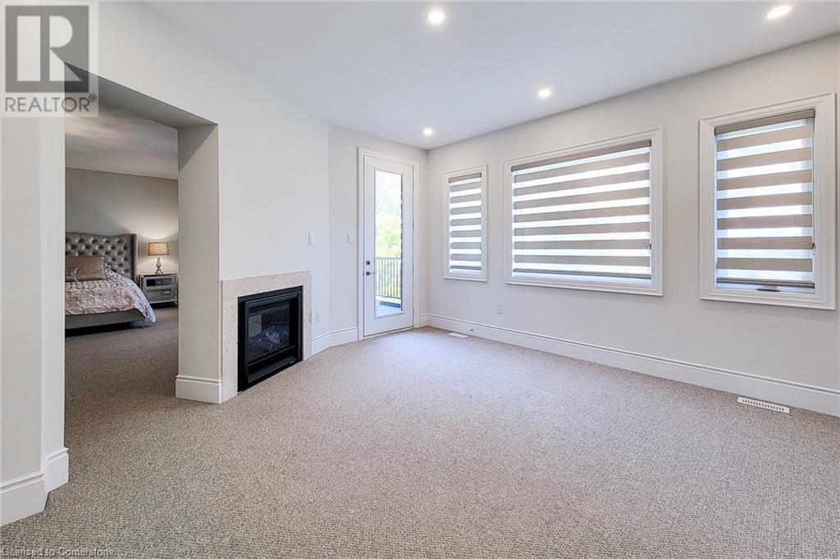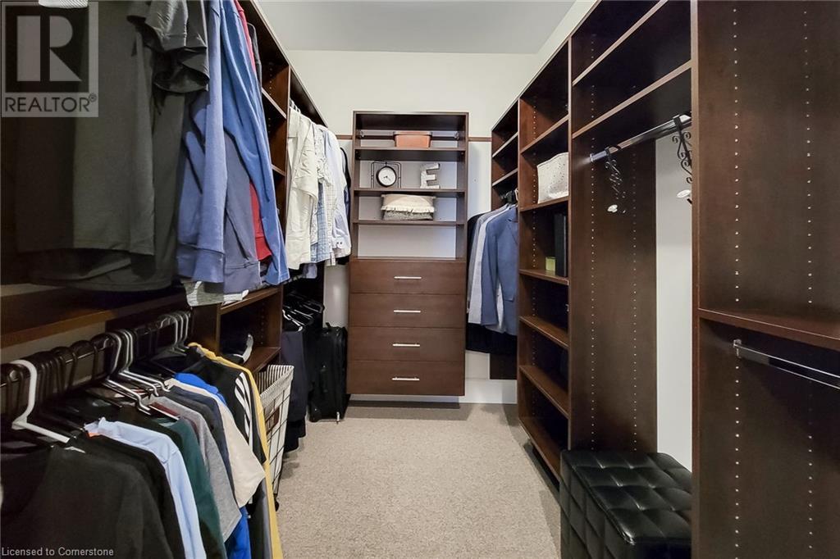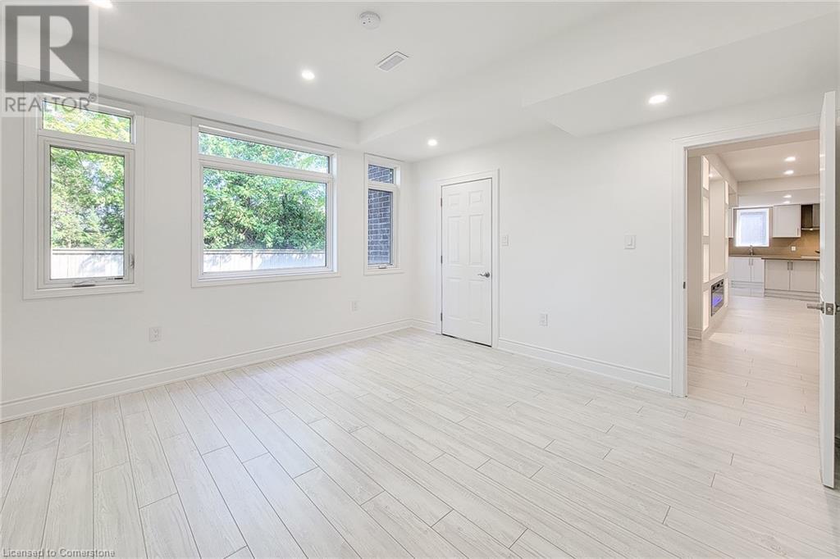90 Stokes Drive Nobleton, Ontario L0G 1N0
$2,699,000
Step into a world of sophistication and elegance with this breathtaking nearly 7,500 sq ft estate, where every detail has been thoughtfully designed for the ultimate in luxury living. Featuring 5+2 spacious bedrooms and 7 opulent bathrooms, this residence redefines comfort and style. The master suite is a private sanctuary, offering a tranquil sitting area, dual walk-in closets, a spa-inspired ensuite, and a serene private balcony—perfect for morning coffee or evening relaxation. At the heart of the home, the open-concept main floor showcases a gourmet chef’s kitchen, complete with a striking granite waterfall island, high-end built-in appliances, and exquisite designer lighting. Gleaming hardwood floors and elegant tiles flow seamlessly throughout, while expansive windows bathe the space in natural light. Experience seamless indoor-outdoor living with a spacious rear deck overlooking the beautifully landscaped backyard, ideal for entertaining or unwinding in style. The fully finished walkout basement offers a private in-law suite, complete with a separate entrance, its own modern kitchen and laundry room—an ideal retreat for extended family or guests. Additional standout features include a triple-car garage with a 4-car driveway, custom-built closets, and a well-appointed mudroom for everyday convenience. Nestled in an exclusive community near top-rated schools, parks, premier shopping, and fine dining, this extraordinary home is a rare blend of luxury, comfort, and convenience. Call us today to schedule your private tour—your dream home awaits! (id:56248)
Open House
This property has open houses!
2:00 pm
Ends at:4:00 pm
Come and see this perfect family home!
Property Details
| MLS® Number | 40692166 |
| Property Type | Single Family |
| Amenities Near By | Park, Place Of Worship, Public Transit, Schools |
| Community Features | Community Centre, School Bus |
| Equipment Type | Water Heater |
| Parking Space Total | 7 |
| Rental Equipment Type | Water Heater |
Building
| Bathroom Total | 7 |
| Bedrooms Above Ground | 5 |
| Bedrooms Below Ground | 2 |
| Bedrooms Total | 7 |
| Appliances | Dishwasher, Dryer, Freezer, Refrigerator, Washer, Range - Gas, Hood Fan |
| Architectural Style | 2 Level |
| Basement Development | Finished |
| Basement Type | Full (finished) |
| Construction Style Attachment | Detached |
| Cooling Type | Central Air Conditioning |
| Exterior Finish | Brick, Stone |
| Fireplace Present | Yes |
| Fireplace Total | 2 |
| Foundation Type | Poured Concrete |
| Half Bath Total | 1 |
| Heating Fuel | Natural Gas |
| Stories Total | 2 |
| Size Interior | 7,456 Ft2 |
| Type | House |
| Utility Water | Municipal Water |
Parking
| Attached Garage |
Land
| Access Type | Highway Access |
| Acreage | No |
| Land Amenities | Park, Place Of Worship, Public Transit, Schools |
| Sewer | Municipal Sewage System |
| Size Depth | 106 Ft |
| Size Frontage | 70 Ft |
| Size Total Text | Under 1/2 Acre |
| Zoning Description | R1-28(h) |
Rooms
| Level | Type | Length | Width | Dimensions |
|---|---|---|---|---|
| Second Level | 3pc Bathroom | Measurements not available | ||
| Second Level | Bedroom | 12'0'' x 14'0'' | ||
| Second Level | 3pc Bathroom | Measurements not available | ||
| Second Level | Bedroom | 14'6'' x 13'6'' | ||
| Second Level | 5pc Bathroom | Measurements not available | ||
| Second Level | 3pc Bathroom | Measurements not available | ||
| Second Level | Bedroom | 13'0'' x 15'0'' | ||
| Second Level | 3pc Bathroom | Measurements not available | ||
| Second Level | Bedroom | 18'8'' x 15'8'' | ||
| Second Level | Primary Bedroom | 21'0'' x 15'0'' | ||
| Second Level | Sitting Room | 14'6'' x 14'6'' | ||
| Basement | Living Room | 25'9'' x 25'5'' | ||
| Basement | Laundry Room | Measurements not available | ||
| Basement | 3pc Bathroom | Measurements not available | ||
| Basement | Kitchen | 21'6'' x 12'9'' | ||
| Basement | Bedroom | 17'1'' x 13'9'' | ||
| Basement | Bedroom | 13'9'' x 13'8'' | ||
| Main Level | Mud Room | Measurements not available | ||
| Main Level | Foyer | Measurements not available | ||
| Main Level | Living Room | 13'0'' x 12'0'' | ||
| Main Level | Dining Room | 15'4'' x 12'0'' | ||
| Main Level | Sunroom | 14'6'' x 13'6'' | ||
| Main Level | 2pc Bathroom | Measurements not available | ||
| Main Level | Great Room | 22'0'' x 14'0'' | ||
| Main Level | Kitchen | 14'6'' x 16'8'' | ||
| Main Level | Breakfast | 14'6'' x 11'0'' |
https://www.realtor.ca/real-estate/27863754/90-stokes-drive-nobleton













