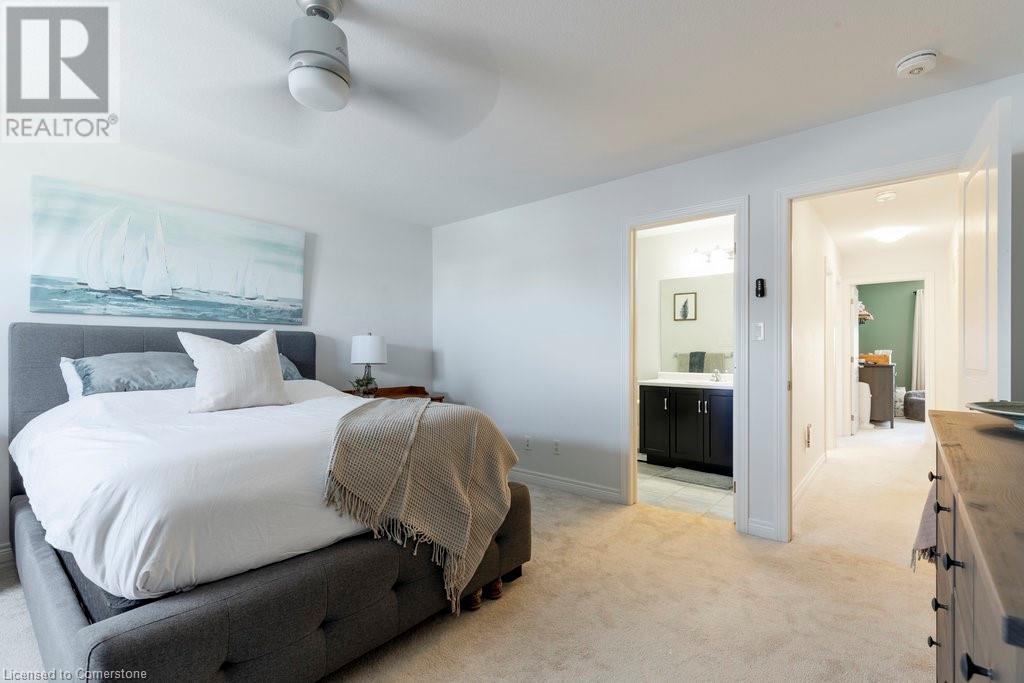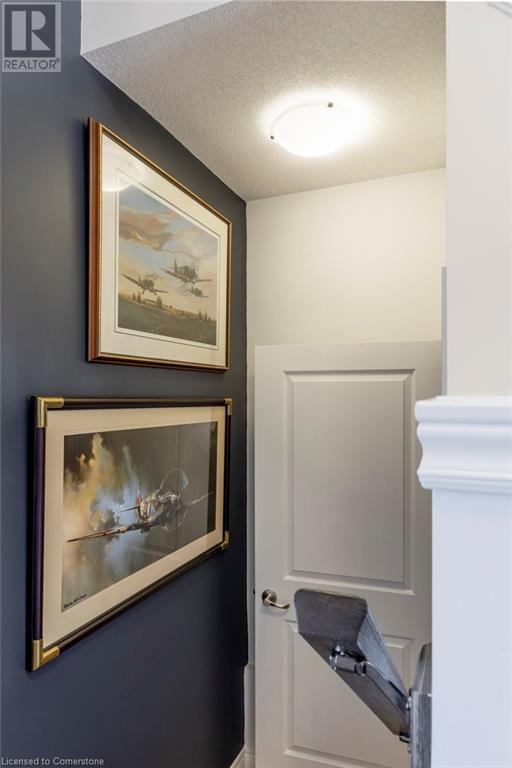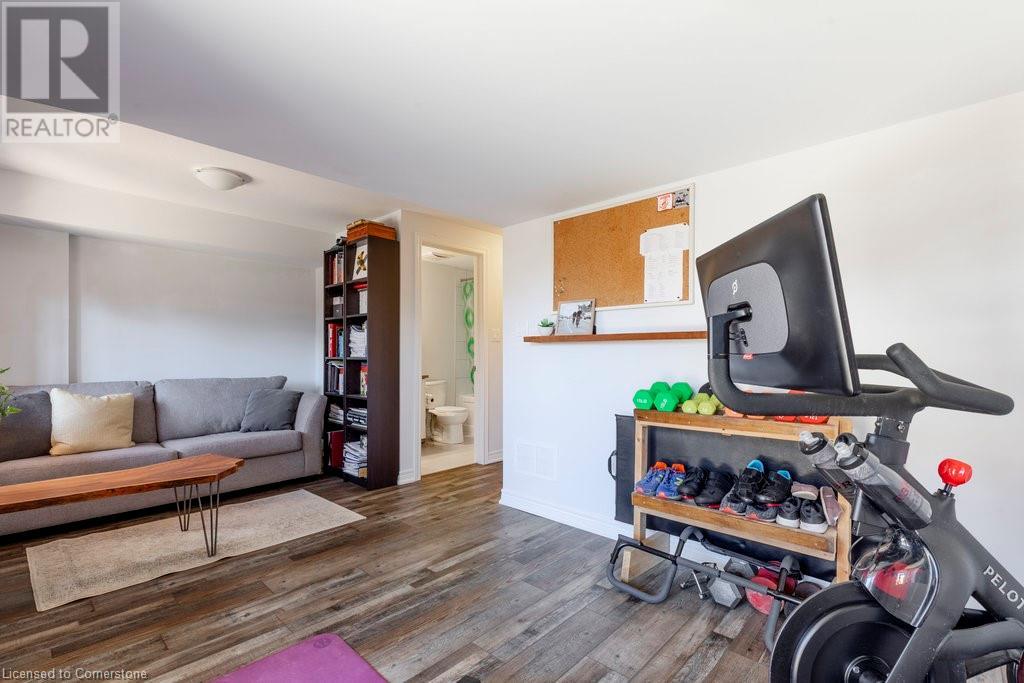3 Bedroom
4 Bathroom
2,235 ft2
2 Level
Fireplace
Central Air Conditioning
Forced Air
$649,900
Welcome to family living in the Stepping Stones community in Smithville West Lincoln - a vibrant, family-friendly community by Phelps Homes Ltd. Nestled in the picturesque Streamside on Twenty Mile Creek, this modern 2019-built townhome offers the perfect blend of comfort, convenience, and contemporary style—ideal for families of all sizes! Designed for modern living, this home features 3 bedrooms, 3.5 bathrooms, and a bedroom-level laundry room for ultimate convenience. The main floor’s open-concept layout is perfect for entertaining with a stylish eat-in kitchen w/classic finishes, island/breakfast bar, and a cozy living area. Off the dining space, step outside to your 2022-built deck, complete with a BBQ gas line & ample lounge space. The finished walk-out basement expands your living space with a bright rec room, workout zone, and office nook, all with easy access to your south-facing, fully fenced yard. Enjoy a low-maintenance lifestyle with a low-monthly common element fees covering landscaping, grass cutting, snow removal, & visitor parking. Located in a friendly, well-connected neighborhood, this home is close to parks, schools, rec centre w/splash pad, ice rink, & skateboard park, and local amenities but not far from Hamilton & St Catharines if you need a bit more. A Charming small town close to it all which makes it an ideal place to plant roots and grow. Make this house your home. RSA (id:56248)
Open House
This property has open houses!
Starts at:
2:00 pm
Ends at:
4:00 pm
Welcome to family living in the Stepping Stones community in Smithville West Lincoln - a vibrant friendly community by Phelps Homes Ltd. Nestled in the picturesque Streamside on Twenty Mile Creek this
Property Details
|
MLS® Number
|
40709207 |
|
Property Type
|
Single Family |
|
Amenities Near By
|
Park, Playground, Public Transit, Schools |
|
Communication Type
|
High Speed Internet |
|
Community Features
|
Quiet Area, Community Centre, School Bus |
|
Equipment Type
|
Water Heater |
|
Features
|
Automatic Garage Door Opener |
|
Parking Space Total
|
2 |
|
Rental Equipment Type
|
Water Heater |
Building
|
Bathroom Total
|
4 |
|
Bedrooms Above Ground
|
3 |
|
Bedrooms Total
|
3 |
|
Appliances
|
Central Vacuum, Dishwasher, Dryer, Refrigerator, Stove, Washer, Window Coverings |
|
Architectural Style
|
2 Level |
|
Basement Development
|
Finished |
|
Basement Type
|
Full (finished) |
|
Constructed Date
|
2019 |
|
Construction Style Attachment
|
Attached |
|
Cooling Type
|
Central Air Conditioning |
|
Exterior Finish
|
Brick, Vinyl Siding |
|
Fire Protection
|
Smoke Detectors |
|
Fireplace Fuel
|
Electric |
|
Fireplace Present
|
Yes |
|
Fireplace Total
|
1 |
|
Fireplace Type
|
Other - See Remarks |
|
Fixture
|
Ceiling Fans |
|
Foundation Type
|
Poured Concrete |
|
Half Bath Total
|
1 |
|
Heating Fuel
|
Natural Gas |
|
Heating Type
|
Forced Air |
|
Stories Total
|
2 |
|
Size Interior
|
2,235 Ft2 |
|
Type
|
Row / Townhouse |
|
Utility Water
|
Municipal Water |
Parking
Land
|
Access Type
|
Road Access |
|
Acreage
|
No |
|
Land Amenities
|
Park, Playground, Public Transit, Schools |
|
Sewer
|
Municipal Sewage System |
|
Size Depth
|
82 Ft |
|
Size Frontage
|
21 Ft |
|
Size Total Text
|
Under 1/2 Acre |
|
Zoning Description
|
Rm3-495 |
Rooms
| Level |
Type |
Length |
Width |
Dimensions |
|
Second Level |
Laundry Room |
|
|
5'9'' x 5'7'' |
|
Second Level |
4pc Bathroom |
|
|
9'11'' x 4'11'' |
|
Second Level |
3pc Bathroom |
|
|
9'11'' x 5'6'' |
|
Second Level |
Bedroom |
|
|
10'2'' x 9'10'' |
|
Second Level |
Bedroom |
|
|
9'11'' x 13'4'' |
|
Second Level |
Primary Bedroom |
|
|
14'4'' x 14'9'' |
|
Basement |
4pc Bathroom |
|
|
4'11'' x 8'7'' |
|
Basement |
Recreation Room |
|
|
19'7'' x 9'1'' |
|
Main Level |
2pc Bathroom |
|
|
3'0'' x 6'8'' |
|
Main Level |
Kitchen |
|
|
9'11'' x 10'9'' |
|
Main Level |
Dining Room |
|
|
9'11'' x 8'6'' |
|
Main Level |
Living Room |
|
|
11'0'' x 17'6'' |
Utilities
|
Electricity
|
Available |
|
Telephone
|
Available |
https://www.realtor.ca/real-estate/28069793/90-severino-circle-unit-2-smithville




















































