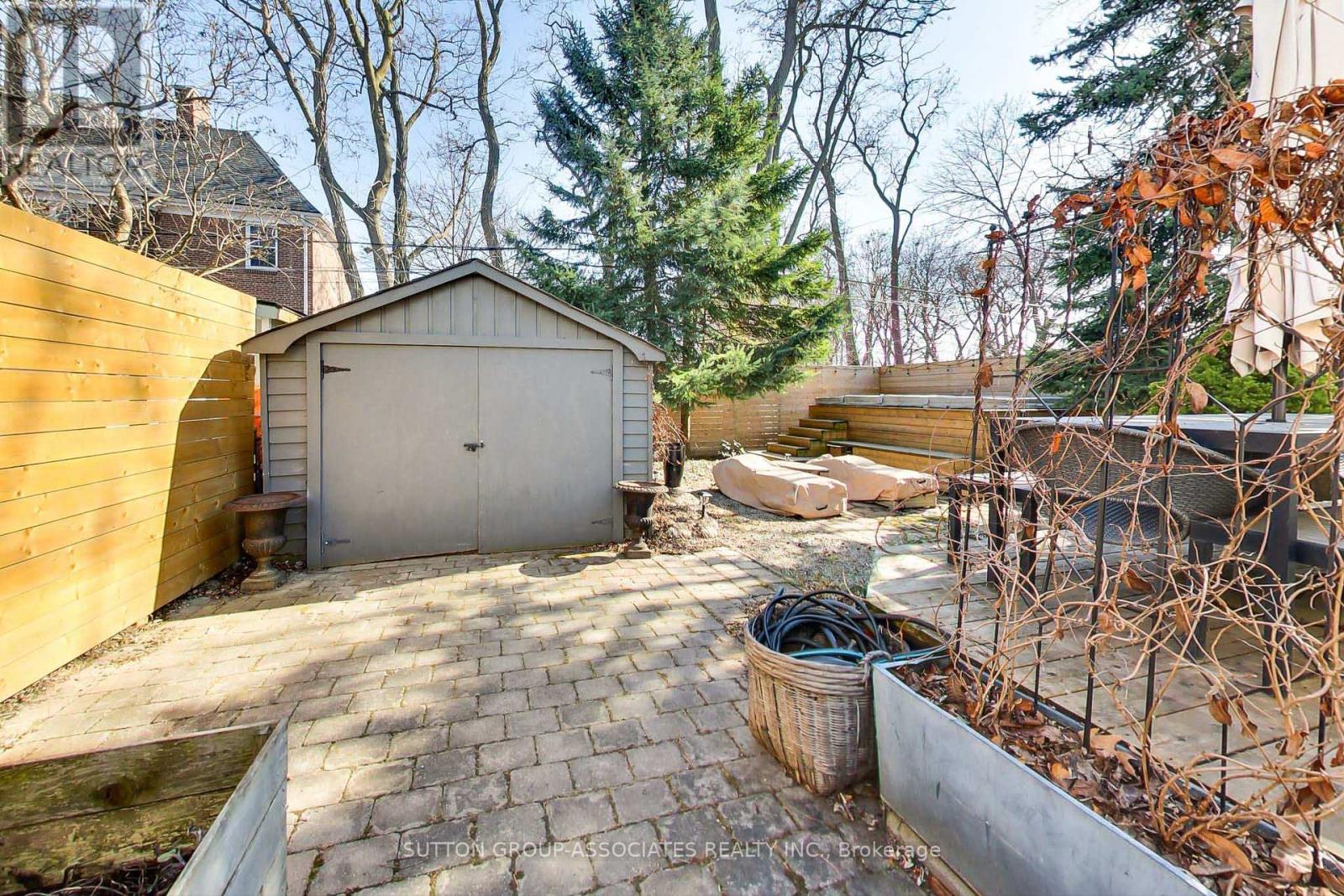9 Wellwood Avenue Toronto, Ontario M6C 1G8
$2,449,000
Welcome to picture-perfect Wellwood Avenue - a one-block, old-fashioned street where kids still play outside like we did growing up. Rarely do homes come up for sale on this charming, close-knit street where neighbors look out for one another. This stunning 40-foot-wide gem seamlessly blends elegance and comfort. It starts with the curb appeal and the spacious, covered front porch - perfect for relaxing during hot summer days. Step into the grand entrance, where stone floors, a tucked-away powder room, and a spacious closet set the tone for this gracious home. The oversized living room is perfect for entertaining, flowing effortlessly into the open dining area and chef's kitchen. Designed with luxury and practicality in mind, the kitchen features marble countertops, a large central island with seating, integrated appliances, a Thermador stove with pot filler, and a floor-to-ceiling pantry. Sunlight pours in through windows on three sides, creating a bright, airy ambiance. Step out from the dining room onto the expansive deck, ideal for al fresco dining and summer barbecues. Upstairs, the tranquil primary retreat offers a spa-like en-suite and a thoughtfully organized walk-in closet plus three additional large bedrooms with double closets. The lower level boasts a versatile media room, a cozy fifth bedroom, a modern three-piece bathroom and a full size laundry room with ample storage. You will be steps to everything St. Clair West Wychwood Barns & Saturday Farmers market, tons of restaurants and cafes, fitness studios, great shops & transportation. Dont miss out! You may wait years to join the Wellwood Club! (id:56248)
Open House
This property has open houses!
2:00 pm
Ends at:4:00 pm
2:00 pm
Ends at:4:00 pm
Property Details
| MLS® Number | C12057726 |
| Property Type | Single Family |
| Neigbourhood | York |
| Community Name | Humewood-Cedarvale |
| Amenities Near By | Park, Public Transit, Schools |
| Community Features | Community Centre |
| Parking Space Total | 3 |
| Pool Type | Outdoor Pool |
| Structure | Porch |
Building
| Bathroom Total | 4 |
| Bedrooms Above Ground | 4 |
| Bedrooms Below Ground | 1 |
| Bedrooms Total | 5 |
| Appliances | Dishwasher, Dryer, Freezer, Microwave, Stove, Washer, Window Coverings, Refrigerator |
| Basement Development | Finished |
| Basement Features | Separate Entrance |
| Basement Type | N/a (finished) |
| Construction Style Attachment | Detached |
| Cooling Type | Wall Unit |
| Exterior Finish | Brick |
| Fireplace Present | Yes |
| Flooring Type | Laminate, Hardwood, Tile |
| Foundation Type | Unknown |
| Half Bath Total | 1 |
| Heating Fuel | Natural Gas |
| Heating Type | Hot Water Radiator Heat |
| Stories Total | 2 |
| Type | House |
| Utility Water | Municipal Water |
Parking
| Detached Garage | |
| Garage |
Land
| Acreage | No |
| Land Amenities | Park, Public Transit, Schools |
| Sewer | Sanitary Sewer |
| Size Depth | 93 Ft ,3 In |
| Size Frontage | 40 Ft |
| Size Irregular | 40 X 93.3 Ft |
| Size Total Text | 40 X 93.3 Ft |
Rooms
| Level | Type | Length | Width | Dimensions |
|---|---|---|---|---|
| Second Level | Primary Bedroom | 4.956 m | 3.432 m | 4.956 m x 3.432 m |
| Second Level | Bathroom | 3.195 m | 2.072 m | 3.195 m x 2.072 m |
| Second Level | Bedroom 2 | 4.382 m | 3.863 m | 4.382 m x 3.863 m |
| Second Level | Bedroom 3 | 4.867 m | 2.776 m | 4.867 m x 2.776 m |
| Second Level | Bathroom | 2.68 m | 1.728 m | 2.68 m x 1.728 m |
| Lower Level | Foyer | 4.876 m | 1.602 m | 4.876 m x 1.602 m |
| Lower Level | Media | 6.486 m | 3.883 m | 6.486 m x 3.883 m |
| Lower Level | Bedroom 5 | 3.62 m | 3.075 m | 3.62 m x 3.075 m |
| Lower Level | Bathroom | Measurements not available | ||
| Lower Level | Laundry Room | 3.391 m | 2.125 m | 3.391 m x 2.125 m |
| Main Level | Foyer | 6.129 m | 2.77 m | 6.129 m x 2.77 m |
| Main Level | Living Room | 5.409 m | 3.933 m | 5.409 m x 3.933 m |
| Main Level | Dining Room | 4.468 m | 3.329 m | 4.468 m x 3.329 m |
| Main Level | Kitchen | 4.481 m | 3.407 m | 4.481 m x 3.407 m |




















































