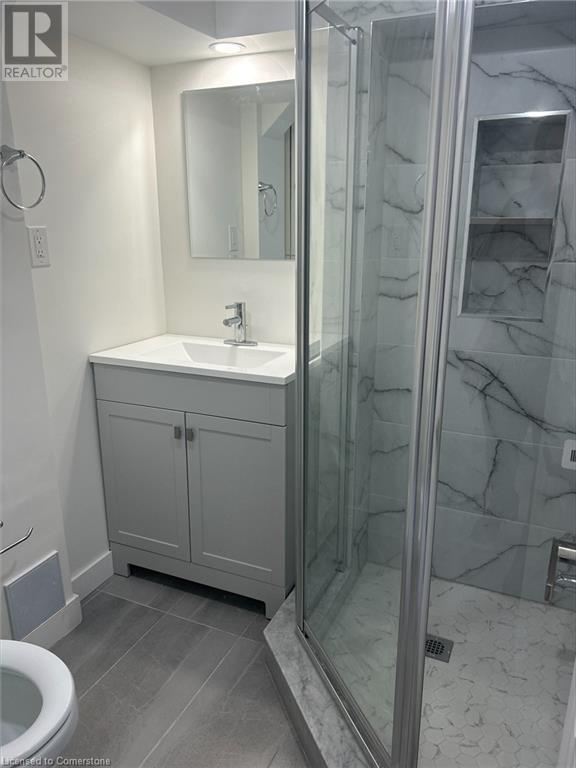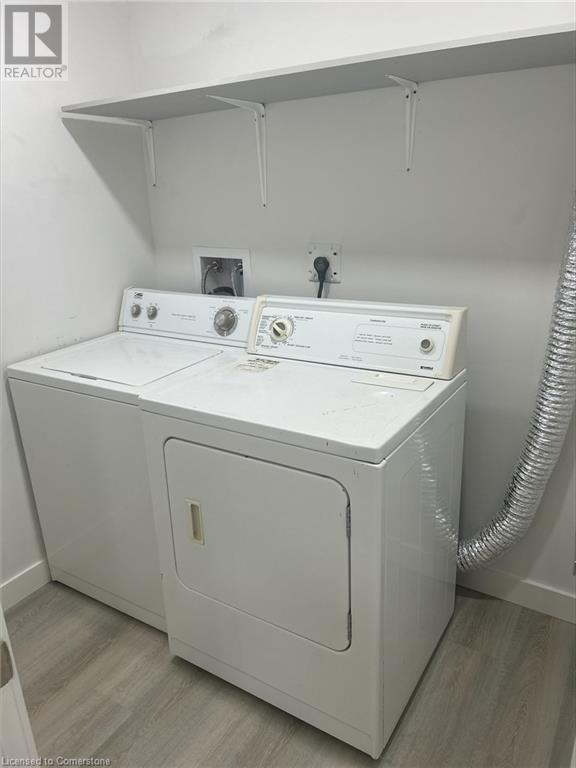3 Bedroom
1 Bathroom
1,000 ft2
Bungalow
Central Air Conditioning
Forced Air
$2,100 Monthly
Welcome to the newly renovated 9 JASPER DR, located in a highly desirable STONEY CREEK neighborhood . This beautifully updated 3 bedrooms LOWER unit features the following updates: kitchen cabinets, quartz countertops, new appliances, renovated bathroom, flooring throughout and in-suite laundry. Feel at ease about safety and privacy achieved with this LEGAL two-unit home. 2 exclusive driveway parking spaces included with this unit.Rental application and full credit report required. Tenant responsible for paying utilities (separate hydro meters and 50% of gas & water). (id:56248)
Property Details
|
MLS® Number
|
40708354 |
|
Property Type
|
Single Family |
|
Neigbourhood
|
Stoney Creek |
|
Equipment Type
|
Water Heater |
|
Features
|
Paved Driveway |
|
Parking Space Total
|
2 |
|
Rental Equipment Type
|
Water Heater |
Building
|
Bathroom Total
|
1 |
|
Bedrooms Below Ground
|
3 |
|
Bedrooms Total
|
3 |
|
Architectural Style
|
Bungalow |
|
Basement Development
|
Finished |
|
Basement Type
|
Full (finished) |
|
Construction Style Attachment
|
Detached |
|
Cooling Type
|
Central Air Conditioning |
|
Exterior Finish
|
Brick |
|
Foundation Type
|
Block |
|
Heating Fuel
|
Natural Gas |
|
Heating Type
|
Forced Air |
|
Stories Total
|
1 |
|
Size Interior
|
1,000 Ft2 |
|
Type
|
House |
|
Utility Water
|
Municipal Water |
Parking
Land
|
Acreage
|
No |
|
Sewer
|
Municipal Sewage System |
|
Size Depth
|
90 Ft |
|
Size Frontage
|
84 Ft |
|
Size Total Text
|
Under 1/2 Acre |
|
Zoning Description
|
R2 |
Rooms
| Level |
Type |
Length |
Width |
Dimensions |
|
Basement |
Laundry Room |
|
|
7'0'' x 8'0'' |
|
Basement |
3pc Bathroom |
|
|
5'8'' x 5'8'' |
|
Basement |
Bedroom |
|
|
9'6'' x 7'0'' |
|
Basement |
Bedroom |
|
|
12'0'' x 11'0'' |
|
Basement |
Bedroom |
|
|
13'0'' x 11'0'' |
|
Basement |
Kitchen |
|
|
13'0'' x 10'0'' |
|
Basement |
Living Room |
|
|
26'0'' x 13'0'' |
https://www.realtor.ca/real-estate/28047501/9-jasper-drive-unit-lower-stoney-creek












