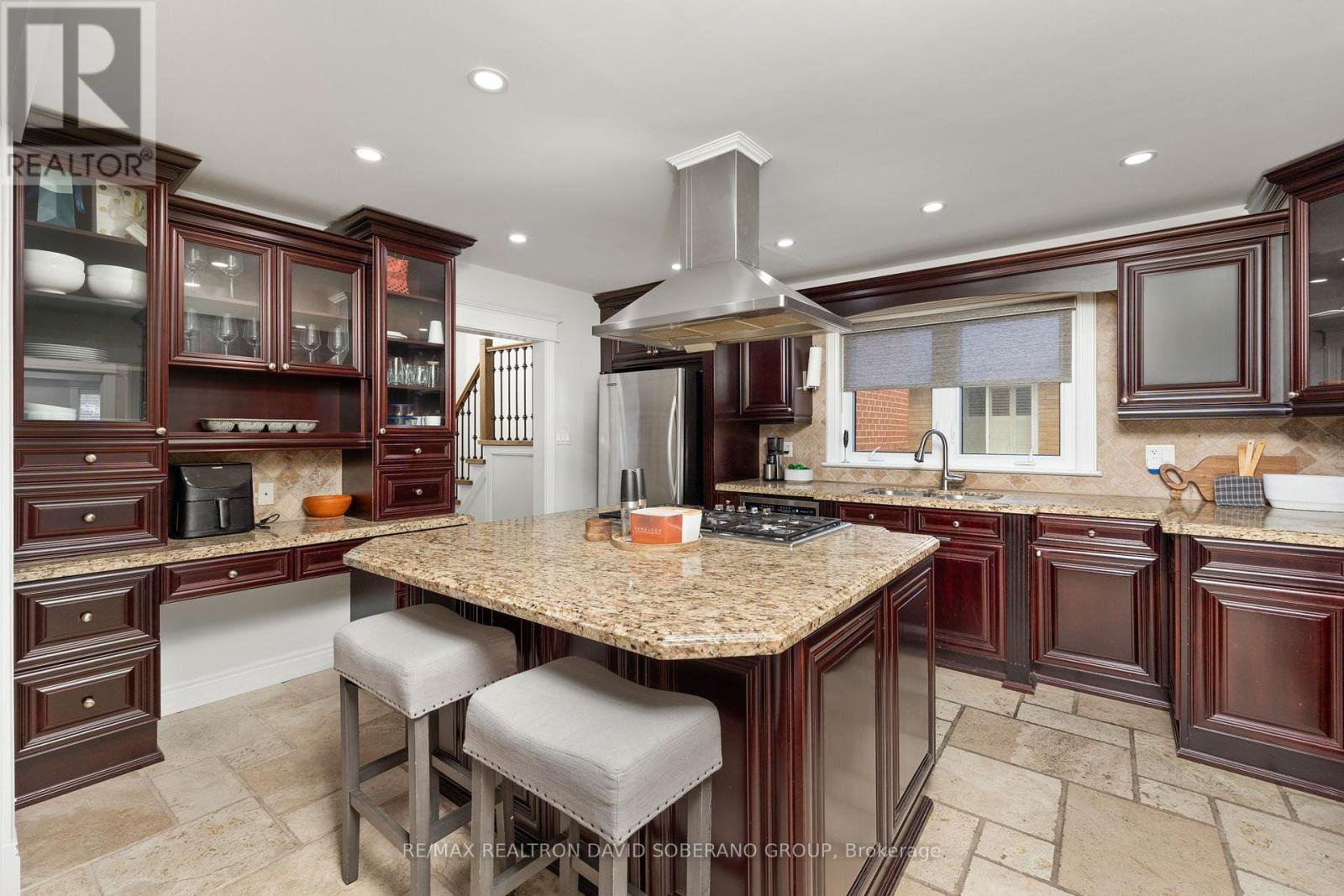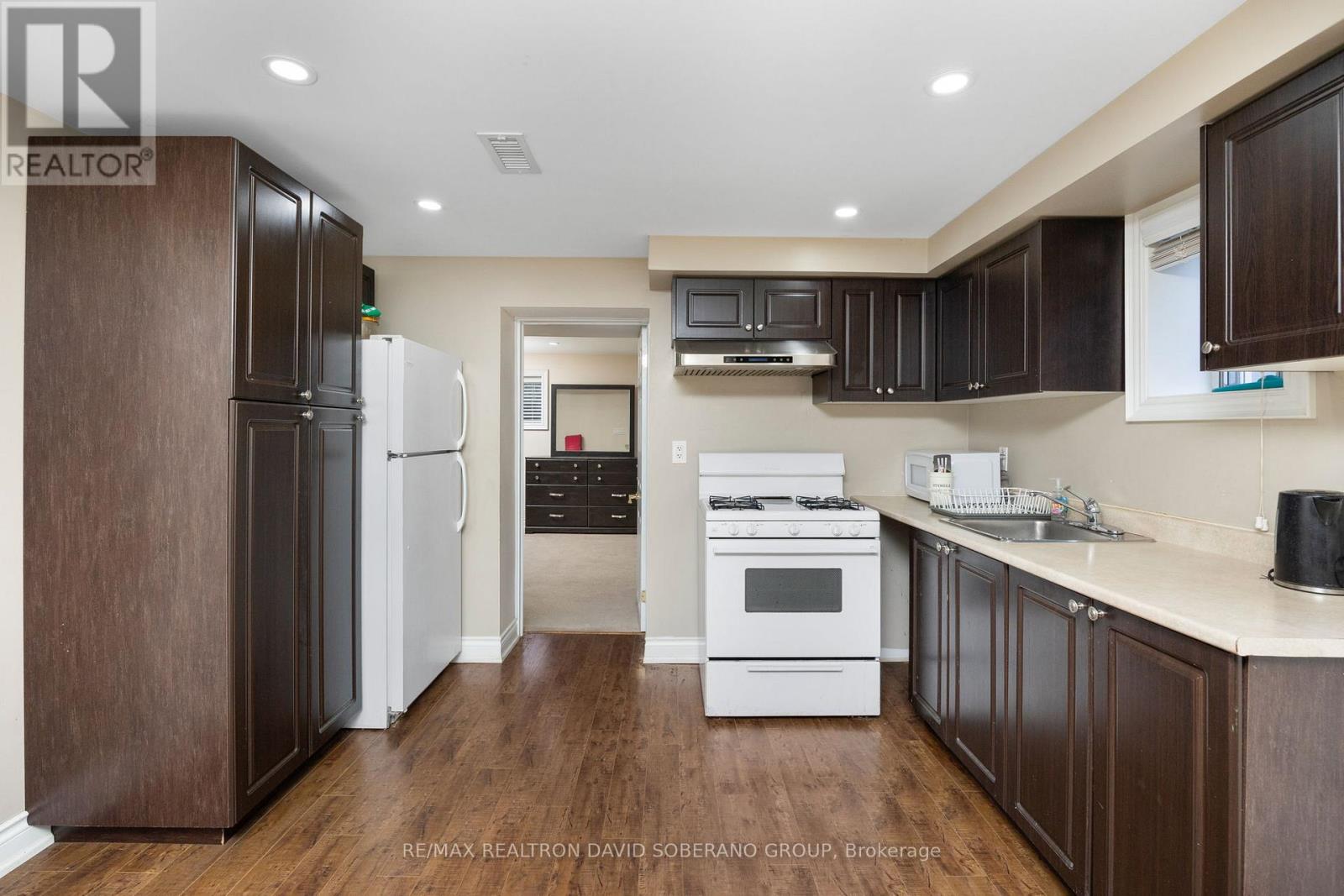9 Brett Avenue Toronto, Ontario M3H 2W5
5 Bedroom
4 Bathroom
Fireplace
Central Air Conditioning
Forced Air
$1,499,900
Located in the highly sought-after Clanton Park neighbourhood, this 3-level side-split has 1600+ above ground sqft and sits on a spacious 50' x 121' lot. It features a modern kitchen with stainless steel appliances and an open concept combined living and dining room, this home offers three generously sized bedrooms above ground, including a private upper-level primary suite. A separate side entrance leads to a fully finished basement with two bedrooms, a full kitchen, and laundry perfect for an in-law suite or potential rental income. Walking distance to schools, parks, and places of worship. A fantastic opportunity! (id:56248)
Open House
This property has open houses!
April
6
Sunday
Starts at:
2:00 pm
Ends at:4:00 pm
Property Details
| MLS® Number | C12045742 |
| Property Type | Single Family |
| Neigbourhood | Clanton Park |
| Community Name | Clanton Park |
| Parking Space Total | 4 |
Building
| Bathroom Total | 4 |
| Bedrooms Above Ground | 3 |
| Bedrooms Below Ground | 2 |
| Bedrooms Total | 5 |
| Amenities | Fireplace(s) |
| Appliances | Cooktop, Dishwasher, Microwave, Oven, Hood Fan, Stove, Refrigerator |
| Basement Development | Finished |
| Basement Features | Separate Entrance |
| Basement Type | N/a (finished) |
| Construction Style Attachment | Detached |
| Construction Style Split Level | Sidesplit |
| Cooling Type | Central Air Conditioning |
| Exterior Finish | Brick Facing |
| Fireplace Present | Yes |
| Flooring Type | Hardwood, Laminate, Carpeted |
| Foundation Type | Unknown |
| Heating Fuel | Natural Gas |
| Heating Type | Forced Air |
| Type | House |
| Utility Water | Municipal Water |
Parking
| Attached Garage | |
| Garage |
Land
| Acreage | No |
| Sewer | Sanitary Sewer |
| Size Depth | 121 Ft ,1 In |
| Size Frontage | 50 Ft |
| Size Irregular | 50.06 X 121.15 Ft |
| Size Total Text | 50.06 X 121.15 Ft |
Rooms
| Level | Type | Length | Width | Dimensions |
|---|---|---|---|---|
| Basement | Kitchen | 3.7 m | 2.26 m | 3.7 m x 2.26 m |
| Basement | Recreational, Games Room | 6.82 m | 4.32 m | 6.82 m x 4.32 m |
| Basement | Bedroom | 3.6 m | 3.67 m | 3.6 m x 3.67 m |
| Basement | Bedroom | 3.07 m | 3.67 m | 3.07 m x 3.67 m |
| Main Level | Living Room | 5.31 m | 4.3 m | 5.31 m x 4.3 m |
| Main Level | Dining Room | 3.62 m | 3.95 m | 3.62 m x 3.95 m |
| Main Level | Kitchen | 3.94 m | 4.76 m | 3.94 m x 4.76 m |
| Main Level | Bedroom 2 | 4.06 m | 4.11 m | 4.06 m x 4.11 m |
| Main Level | Bedroom 3 | 3.5 m | 4.11 m | 3.5 m x 4.11 m |
| Upper Level | Primary Bedroom | 5.1 m | 3.7 m | 5.1 m x 3.7 m |
https://www.realtor.ca/real-estate/28083408/9-brett-avenue-toronto-clanton-park-clanton-park

































