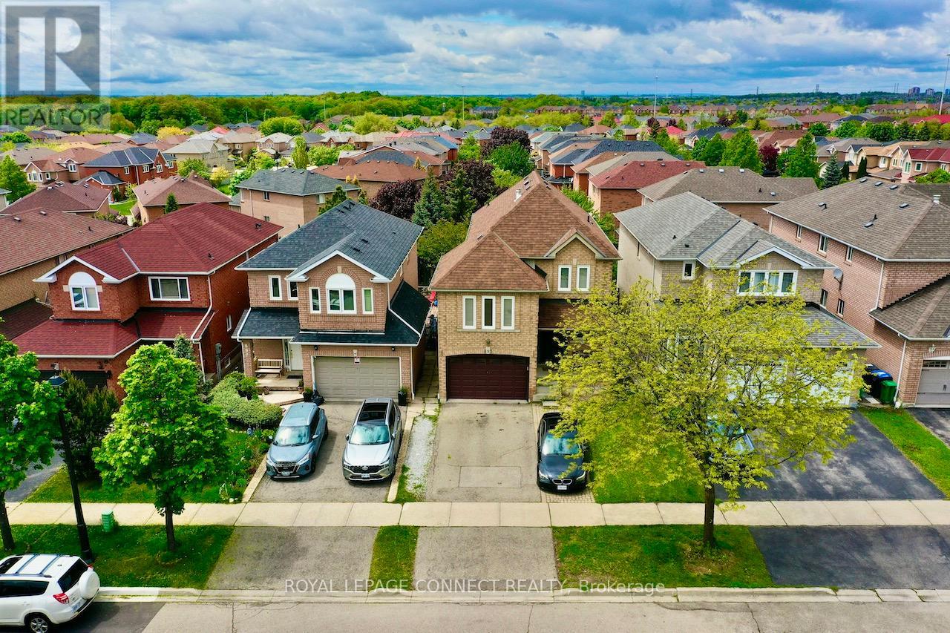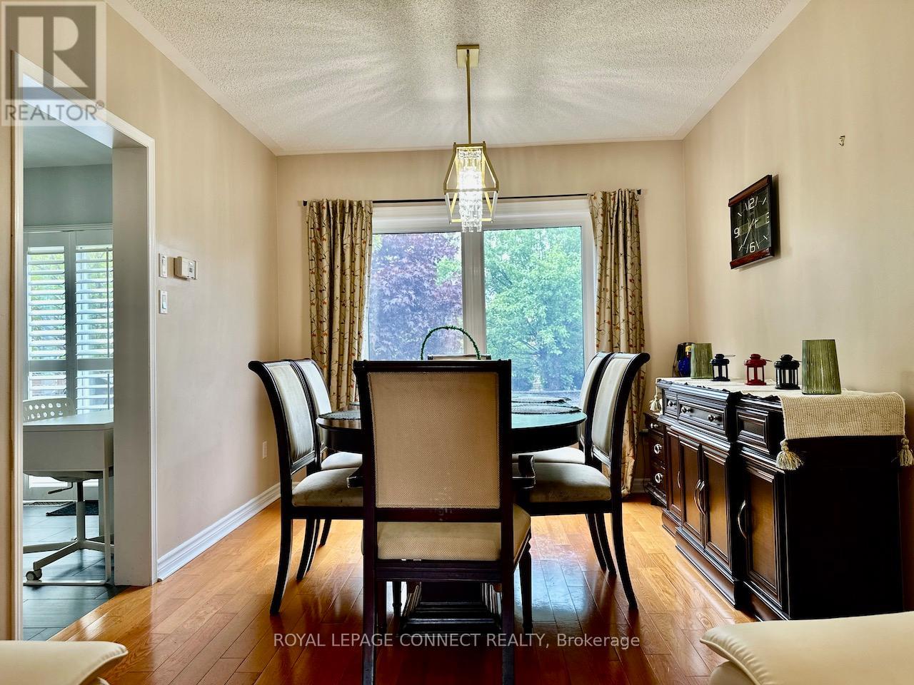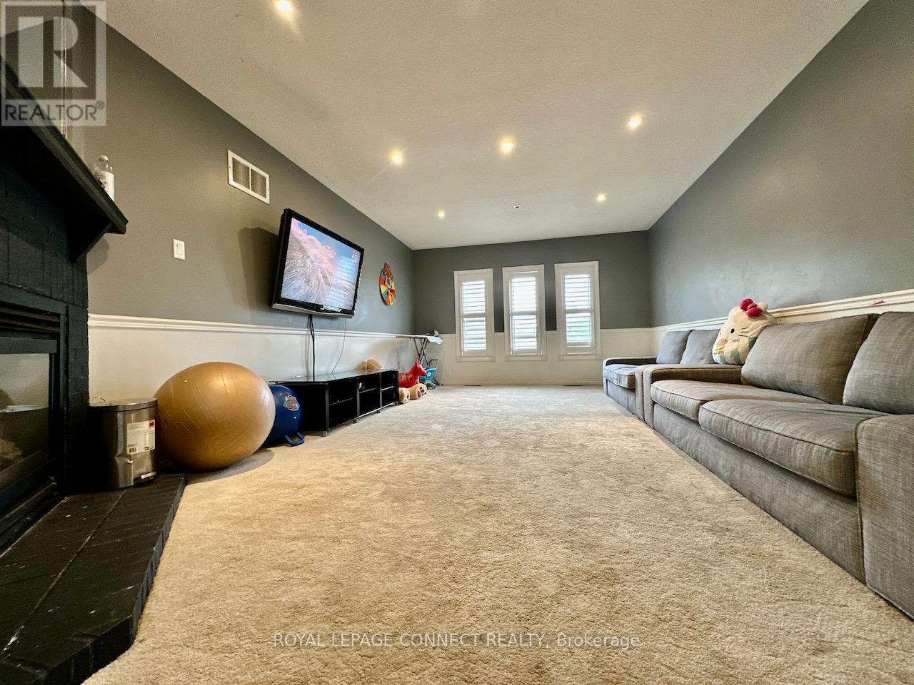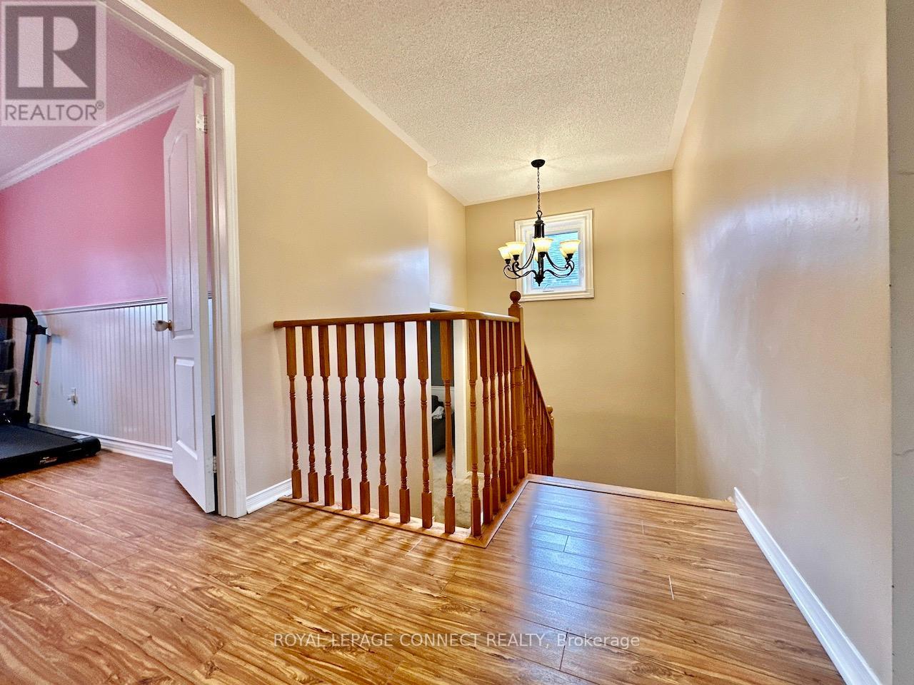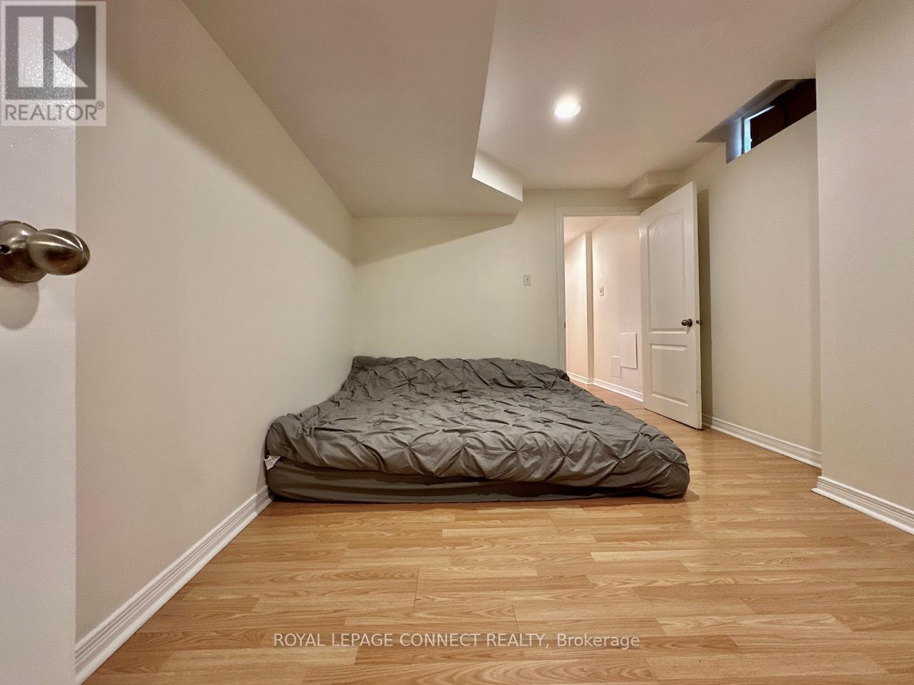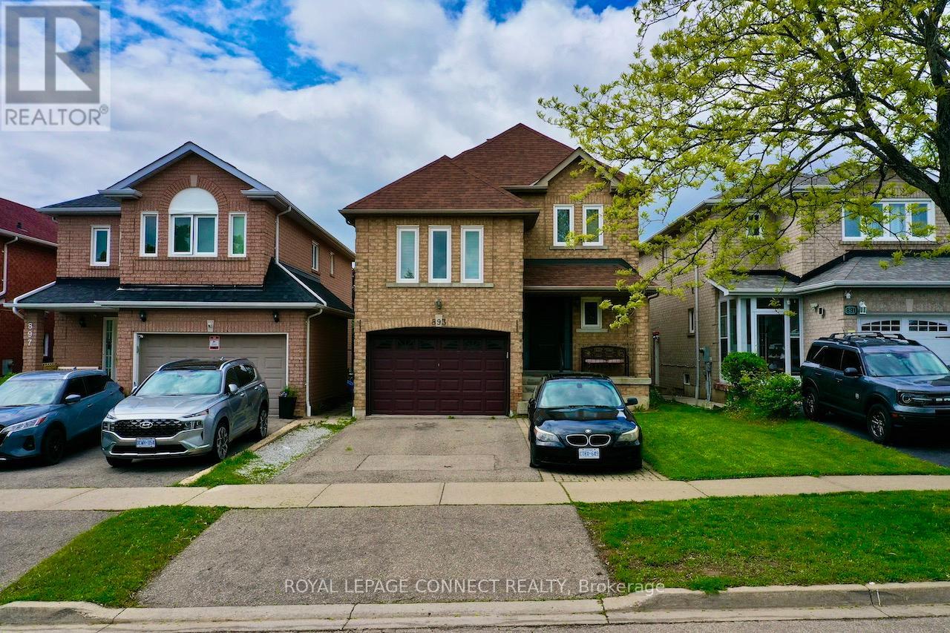4 Bedroom
4 Bathroom
1,500 - 2,000 ft2
Fireplace
Central Air Conditioning
Forced Air
Landscaped
$1,099,900
All brick detached 3 + 1 bedroom home with approx 2,692SF finished living space situated 5 mins from Heartland Town Centre. Exceptional rare layout with 19.5ft spanned family room with fireplace that doubles up as a 5th (4th in basement) bedroom above garage. Other features/ finishes include covered porch area, entrance foyer, hardwood on main level, pot lights, open concept layout,stainless steel appliances (gas stove), walk-out from breakfast area, primary bedroom with ensuite washroom and walk-in closet.VACANT 1 bedroom basement apartment with separate side entrance leases for approx $1800+/- mo. Note open concept layout, large windows, pot lights, a sizeable bedroom with walk-in closet, and shared laundry.The main level tenant (pays $3,100/mo + 70% Utilities) is willing to continue leasing or relocate. VACANT possession is possible! 2022 Windows, 2021 Roof, 2021 HWT, 2020 Whirlpool Appliances including Gas Dryer ((( OPEN HOUSES: Saturday June 7 @ 12noon - 4pm, Sunday June 8 @ 2pm - 4pm.The exterior curb appeal presents well, there is significant hard/ soft landscaping with an interlocking stone patio at the rear and trees above providing a natural canopy. The rear garden is fenced and provides ample privacy along the rear. (id:56248)
Open House
This property has open houses!
Starts at:
12:00 pm
Ends at:
4:00 pm
Starts at:
2:00 pm
Ends at:
4:00 pm
Property Details
|
MLS® Number
|
W12188491 |
|
Property Type
|
Single Family |
|
Community Name
|
East Credit |
|
Amenities Near By
|
Park, Place Of Worship, Public Transit, Schools |
|
Community Features
|
Community Centre |
|
Equipment Type
|
Water Heater |
|
Features
|
Flat Site, In-law Suite |
|
Parking Space Total
|
3 |
|
Rental Equipment Type
|
Water Heater |
|
Structure
|
Patio(s), Porch |
Building
|
Bathroom Total
|
4 |
|
Bedrooms Above Ground
|
3 |
|
Bedrooms Below Ground
|
1 |
|
Bedrooms Total
|
4 |
|
Age
|
16 To 30 Years |
|
Amenities
|
Fireplace(s), Separate Electricity Meters |
|
Appliances
|
Central Vacuum, Water Heater, Water Meter, Blinds, Dishwasher, Dryer, Garage Door Opener, Microwave, Hood Fan, Stove, Washer, Refrigerator |
|
Basement Features
|
Apartment In Basement, Separate Entrance |
|
Basement Type
|
N/a |
|
Construction Style Attachment
|
Detached |
|
Cooling Type
|
Central Air Conditioning |
|
Exterior Finish
|
Brick |
|
Fire Protection
|
Smoke Detectors |
|
Fireplace Present
|
Yes |
|
Fireplace Total
|
1 |
|
Flooring Type
|
Tile, Laminate, Hardwood, Carpeted |
|
Foundation Type
|
Poured Concrete, Slab |
|
Half Bath Total
|
1 |
|
Heating Fuel
|
Natural Gas |
|
Heating Type
|
Forced Air |
|
Stories Total
|
2 |
|
Size Interior
|
1,500 - 2,000 Ft2 |
|
Type
|
House |
|
Utility Water
|
Municipal Water |
Parking
Land
|
Acreage
|
No |
|
Fence Type
|
Fully Fenced, Fenced Yard |
|
Land Amenities
|
Park, Place Of Worship, Public Transit, Schools |
|
Landscape Features
|
Landscaped |
|
Sewer
|
Sanitary Sewer |
|
Size Depth
|
109 Ft ,10 In |
|
Size Frontage
|
32 Ft |
|
Size Irregular
|
32 X 109.9 Ft |
|
Size Total Text
|
32 X 109.9 Ft|under 1/2 Acre |
|
Zoning Description
|
Single Family Res |
Rooms
| Level |
Type |
Length |
Width |
Dimensions |
|
Second Level |
Primary Bedroom |
4.34 m |
3.13 m |
4.34 m x 3.13 m |
|
Second Level |
Bedroom 2 |
4.02 m |
3.24 m |
4.02 m x 3.24 m |
|
Second Level |
Bedroom 3 |
3.07 m |
2.89 m |
3.07 m x 2.89 m |
|
Second Level |
Bathroom |
2.5 m |
1.66 m |
2.5 m x 1.66 m |
|
Basement |
Living Room |
5.6 m |
4.44 m |
5.6 m x 4.44 m |
|
Basement |
Kitchen |
5.6 m |
4.44 m |
5.6 m x 4.44 m |
|
Basement |
Bedroom 4 |
4.15 m |
3.04 m |
4.15 m x 3.04 m |
|
Basement |
Bathroom |
2.61 m |
1.36 m |
2.61 m x 1.36 m |
|
Basement |
Laundry Room |
2.78 m |
1 m |
2.78 m x 1 m |
|
Main Level |
Foyer |
2.56 m |
1.51 m |
2.56 m x 1.51 m |
|
Main Level |
Living Room |
10.82 m |
3.05 m |
10.82 m x 3.05 m |
|
Main Level |
Dining Room |
10.82 m |
3.05 m |
10.82 m x 3.05 m |
|
Main Level |
Eating Area |
6.12 m |
2.76 m |
6.12 m x 2.76 m |
|
Main Level |
Kitchen |
6.12 m |
2.76 m |
6.12 m x 2.76 m |
|
In Between |
Family Room |
5.91 m |
3.89 m |
5.91 m x 3.89 m |
Utilities
|
Cable
|
Installed |
|
Electricity
|
Installed |
|
Sewer
|
Installed |
https://www.realtor.ca/real-estate/28399911/893-blyleven-boulevard-mississauga-east-credit-east-credit

