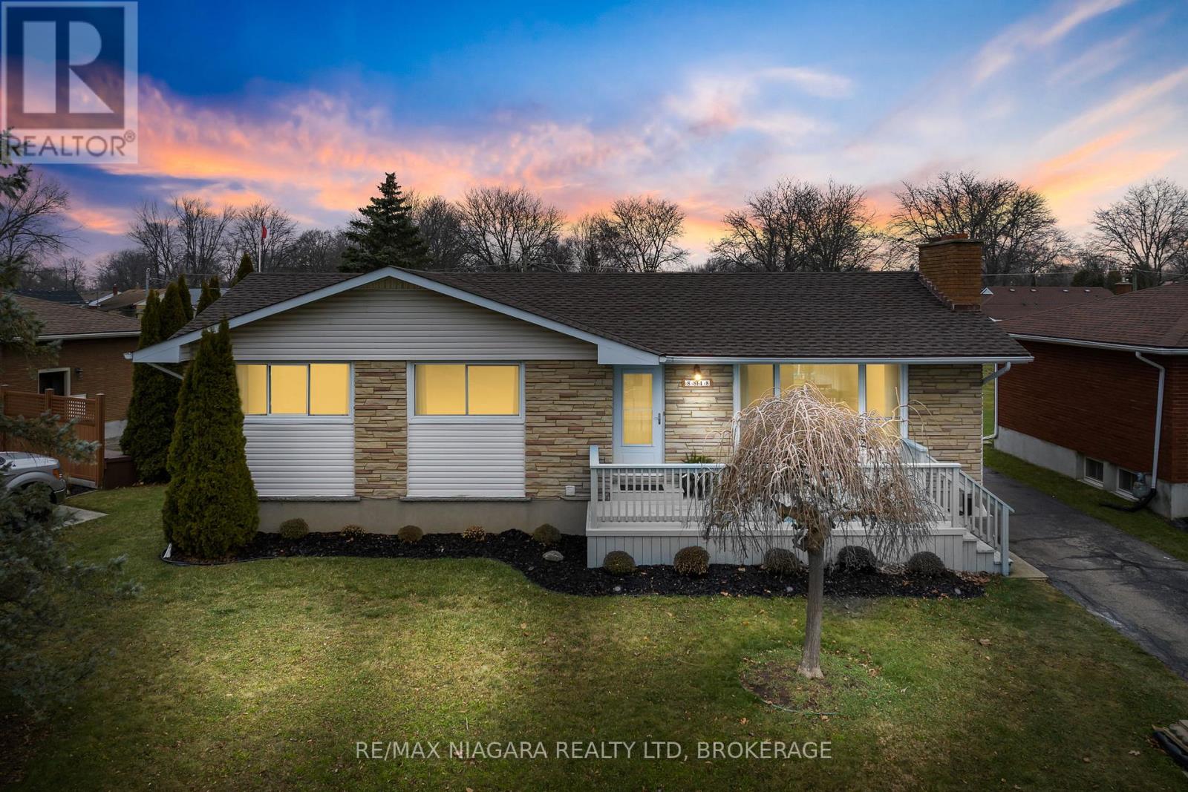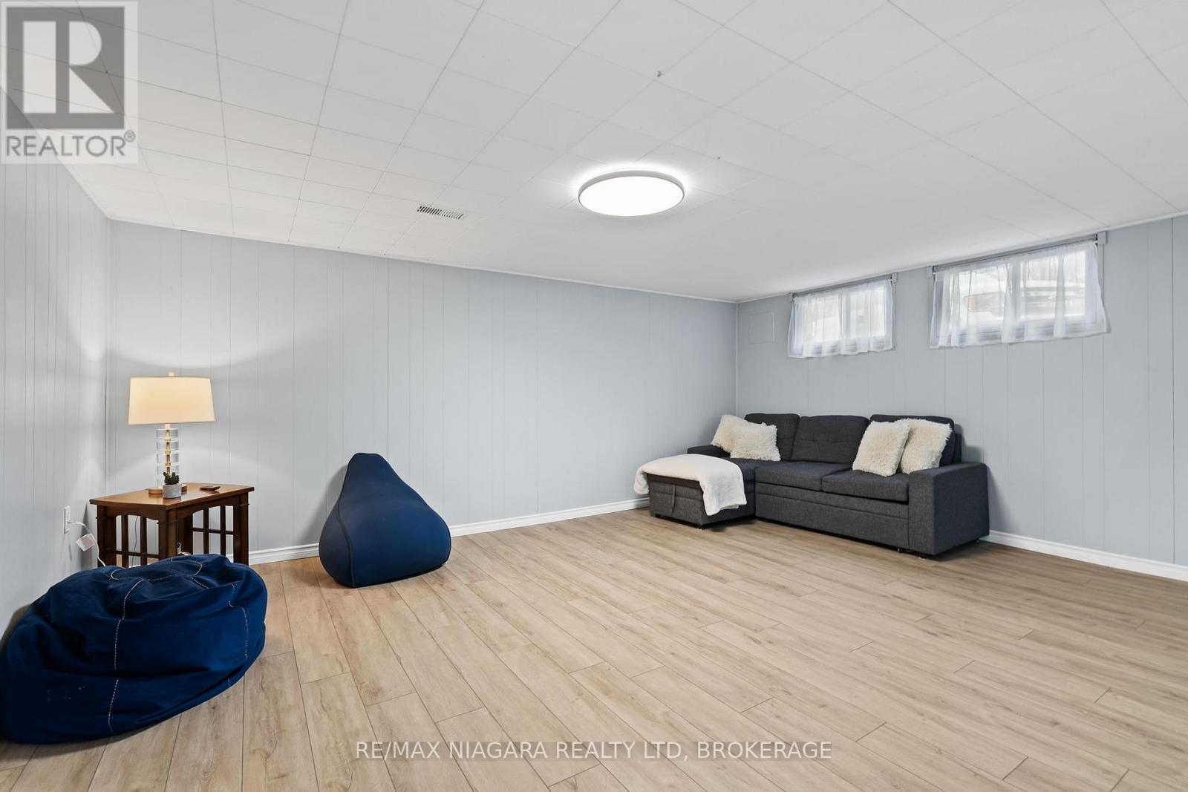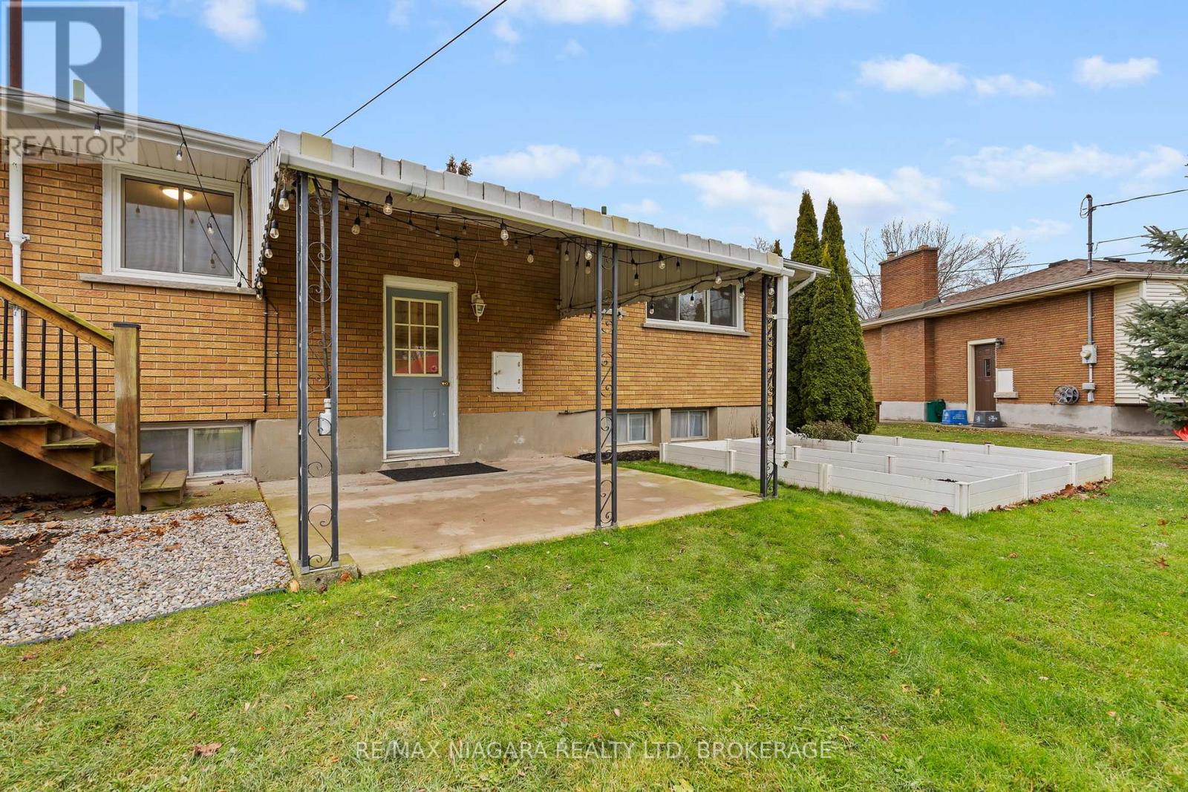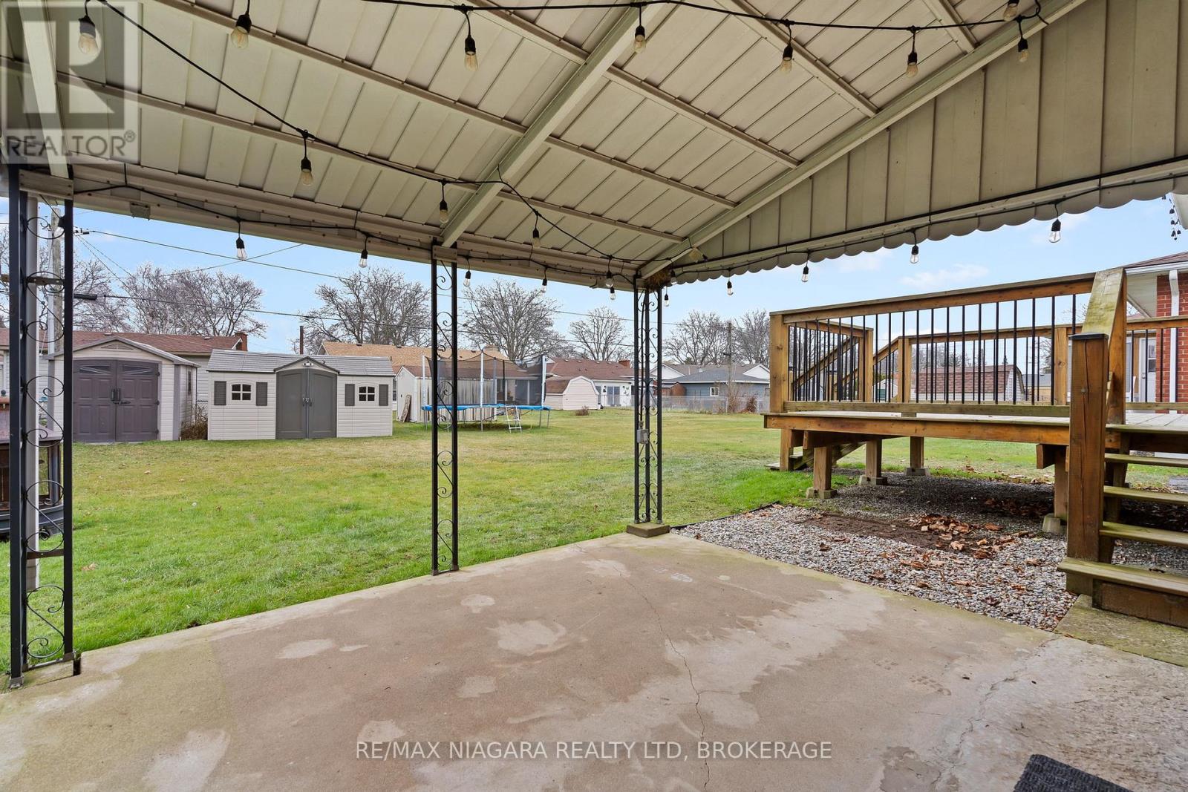3 Bedroom
2 Bathroom
Bungalow
Central Air Conditioning
Forced Air
$599,500
Welcome to your dream home in the heart of Chippawa! This beautifully updated 3-bedroom property has been recently upgraded with a stunning new kitchen, fresh flooring, and a modern coat of paint, making it completely move-in ready. SEPARATE ENTRANCE TO THE BASEMENT FOR INCOME POTENTIAL. The interior boasts a refreshed, open-concept design with sleek cabinetry, updated finishes, and bright, welcoming spaces that are perfect for families or entertaining. Situated on a rare 70 ft x 120 ft lot, the home offers endless outdoor possibilities, whether you envision hosting summer gatherings, designing a garden retreat, or adding a pool. Located in the charming community of Chippawa, youll enjoy the perfect balance of small-town charm and convenience, with parks, schools, local shops, and the serene Niagara River just minutes away. The spacious lot also provides limitless potential for future customization, whether youre planning to expand the home, build a detached garage, or create your dream backyard oasis. Dont miss the opportunity to own this beautifully updated home on one of Chippawas most sought-after lots and start imagining the possibilities! (id:56248)
Open House
This property has open houses!
Starts at:
2:00 pm
Ends at:
4:00 pm
Property Details
|
MLS® Number
|
X11897453 |
|
Property Type
|
Single Family |
|
Community Name
|
223 - Chippawa |
|
ParkingSpaceTotal
|
4 |
Building
|
BathroomTotal
|
2 |
|
BedroomsAboveGround
|
3 |
|
BedroomsTotal
|
3 |
|
Appliances
|
Dishwasher, Dryer, Microwave, Refrigerator, Stove |
|
ArchitecturalStyle
|
Bungalow |
|
BasementDevelopment
|
Partially Finished |
|
BasementType
|
Full (partially Finished) |
|
ConstructionStyleAttachment
|
Detached |
|
CoolingType
|
Central Air Conditioning |
|
ExteriorFinish
|
Stone, Brick |
|
FoundationType
|
Block |
|
HeatingFuel
|
Natural Gas |
|
HeatingType
|
Forced Air |
|
StoriesTotal
|
1 |
|
Type
|
House |
|
UtilityWater
|
Municipal Water |
Land
|
Acreage
|
No |
|
Sewer
|
Sanitary Sewer |
|
SizeDepth
|
120 Ft |
|
SizeFrontage
|
70 Ft |
|
SizeIrregular
|
70 X 120 Ft |
|
SizeTotalText
|
70 X 120 Ft|under 1/2 Acre |
|
ZoningDescription
|
R1c |
Rooms
| Level |
Type |
Length |
Width |
Dimensions |
|
Basement |
Utility Room |
5.21 m |
3.38 m |
5.21 m x 3.38 m |
|
Basement |
Laundry Room |
5.41 m |
2.77 m |
5.41 m x 2.77 m |
|
Basement |
Other |
2.44 m |
1.96 m |
2.44 m x 1.96 m |
|
Basement |
Recreational, Games Room |
6.88 m |
5.08 m |
6.88 m x 5.08 m |
|
Basement |
Bathroom |
1.98 m |
2.24 m |
1.98 m x 2.24 m |
|
Main Level |
Primary Bedroom |
3.17 m |
2.9 m |
3.17 m x 2.9 m |
|
Main Level |
Bedroom |
2.9 m |
2.97 m |
2.9 m x 2.97 m |
|
Main Level |
Bedroom |
2.9 m |
2.74 m |
2.9 m x 2.74 m |
|
Main Level |
Kitchen |
5.03 m |
2.74 m |
5.03 m x 2.74 m |
|
Main Level |
Dining Room |
2.79 m |
2.82 m |
2.79 m x 2.82 m |
|
Main Level |
Living Room |
6.12 m |
3.35 m |
6.12 m x 3.35 m |
|
Main Level |
Bathroom |
2.74 m |
2.18 m |
2.74 m x 2.18 m |
https://www.realtor.ca/real-estate/27747770/8848-banting-avenue-niagara-falls-223-chippawa-223-chippawa



































