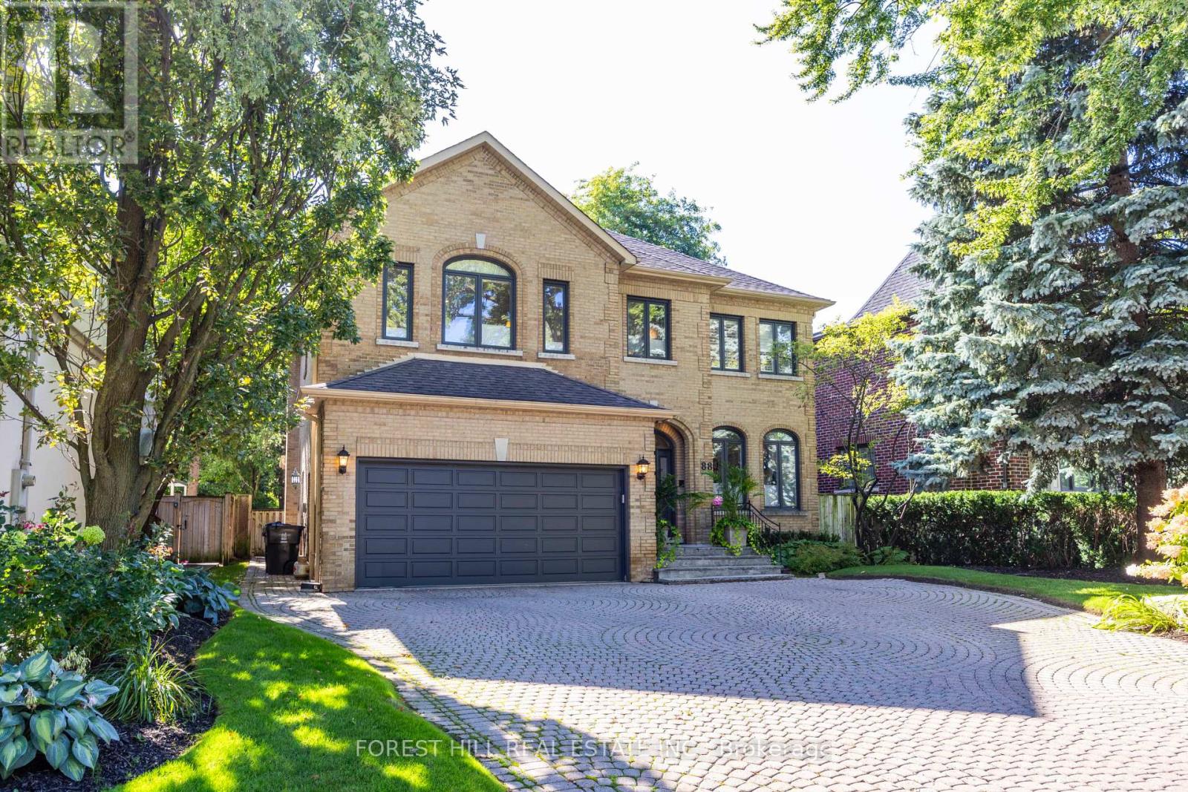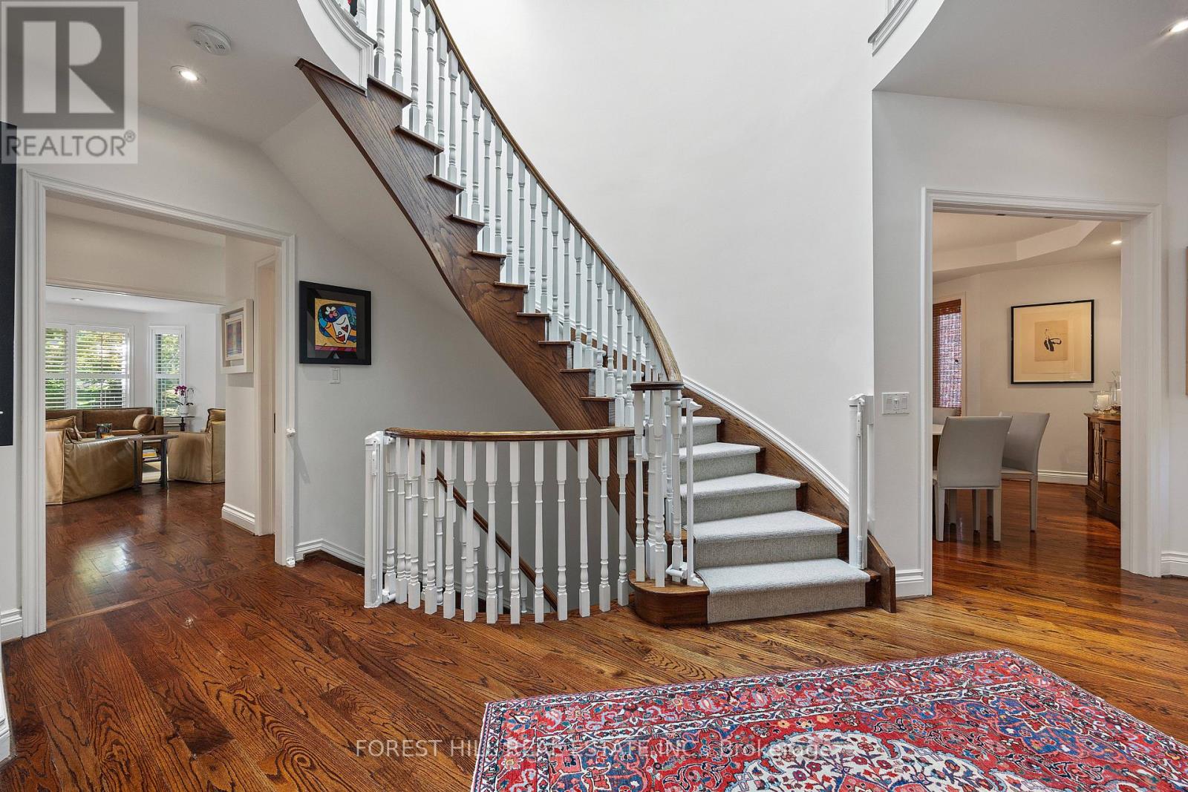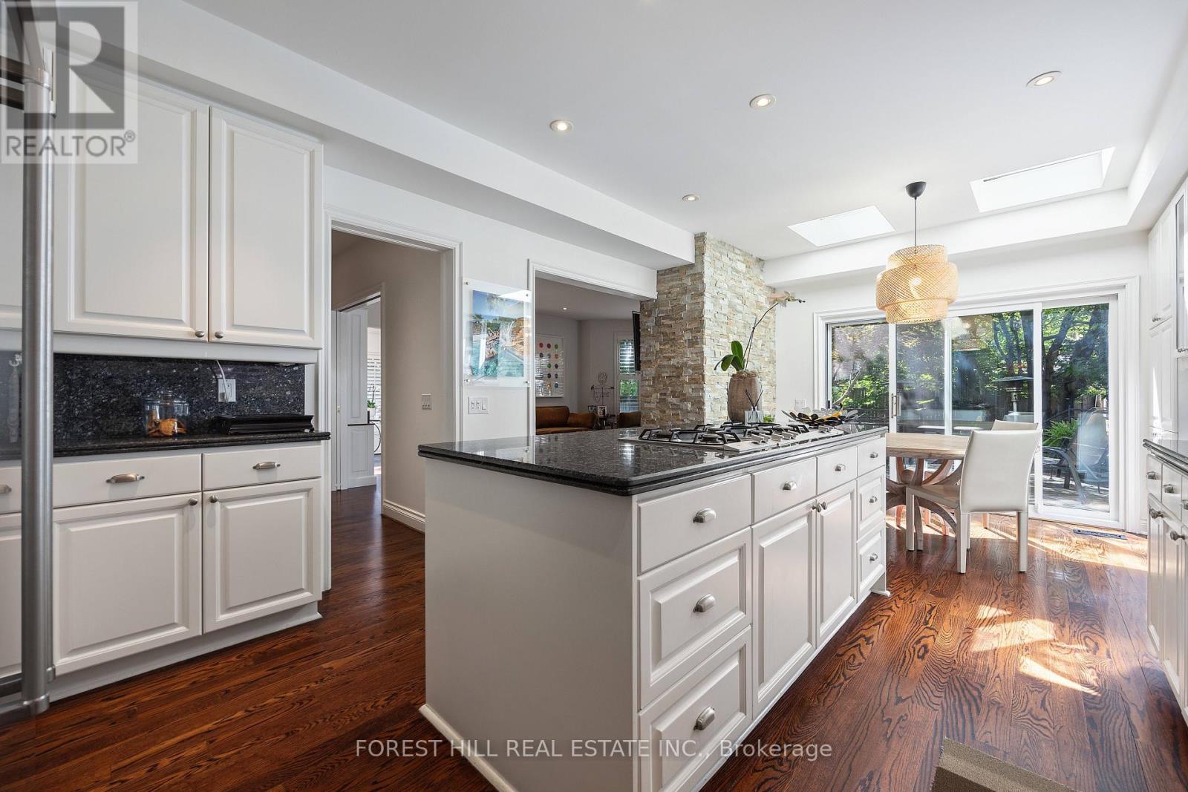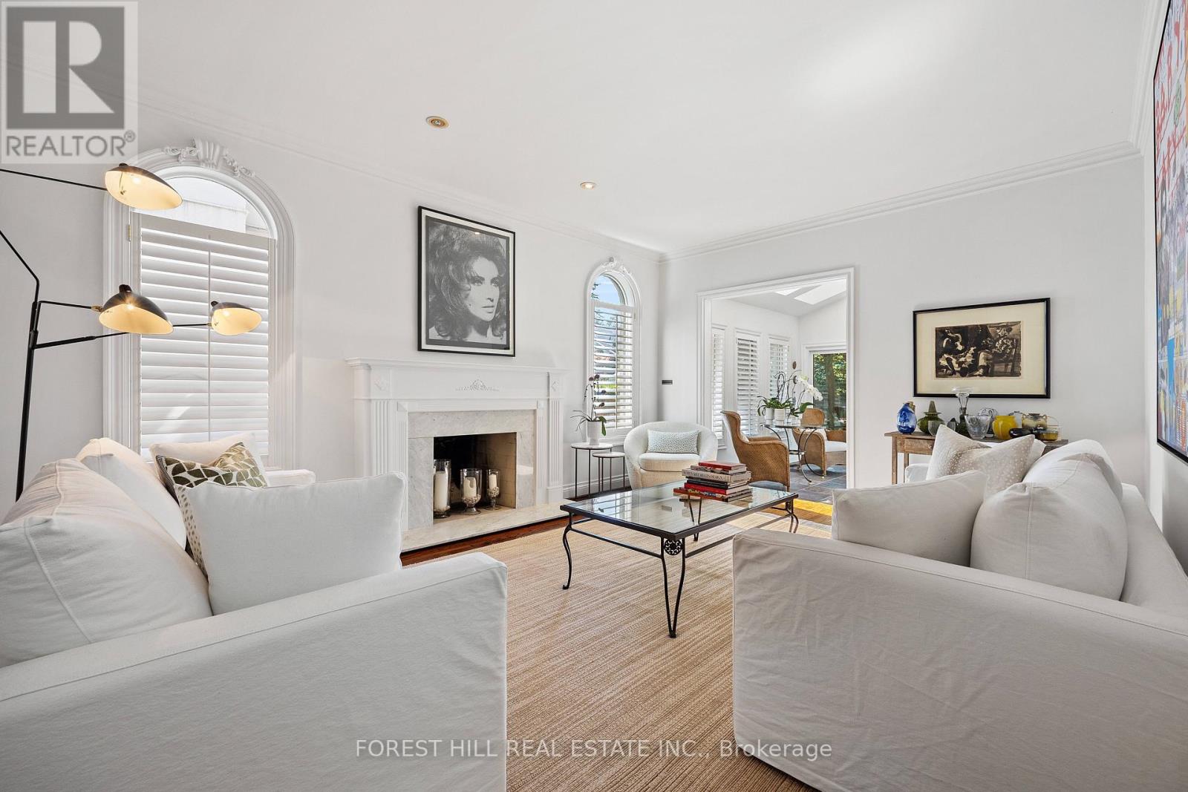88 Yonge Boulevard Toronto, Ontario M5M 3G9
5 Bedroom
5 Bathroom
3,000 - 3,500 ft2
Fireplace
Central Air Conditioning
Forced Air
$3,995,000
Great Value!! Fabulous Cricket Club! Great 4+1 bedroom, 5 washrooms, family home on large 55 x 149 foot West facing landscaped lot. Main floor family room with 2-sided fireplace into kitchen, main floor office, and sunroom. Oversized primary bedroom with raised sitting area and gas fireplace to relax by. High ceilings throughout including fully finished basement. Large garage with walk-in to house. (id:56248)
Open House
This property has open houses!
April
26
Saturday
Starts at:
2:00 pm
Ends at:4:00 pm
May
4
Sunday
Starts at:
2:00 pm
Ends at:4:00 pm
Property Details
| MLS® Number | C12056241 |
| Property Type | Single Family |
| Neigbourhood | North York |
| Community Name | Bedford Park-Nortown |
| Parking Space Total | 5 |
Building
| Bathroom Total | 5 |
| Bedrooms Above Ground | 4 |
| Bedrooms Below Ground | 1 |
| Bedrooms Total | 5 |
| Appliances | Garage Door Opener Remote(s), Alarm System, Dishwasher, Dryer, Freezer, Oven, Washer, Window Coverings, Refrigerator |
| Basement Development | Finished |
| Basement Type | N/a (finished) |
| Construction Style Attachment | Detached |
| Cooling Type | Central Air Conditioning |
| Exterior Finish | Brick |
| Fireplace Present | Yes |
| Flooring Type | Carpeted, Hardwood |
| Foundation Type | Poured Concrete |
| Half Bath Total | 1 |
| Heating Fuel | Natural Gas |
| Heating Type | Forced Air |
| Stories Total | 2 |
| Size Interior | 3,000 - 3,500 Ft2 |
| Type | House |
| Utility Water | Municipal Water |
Parking
| Garage |
Land
| Acreage | No |
| Sewer | Sanitary Sewer |
| Size Depth | 148 Ft ,6 In |
| Size Frontage | 55 Ft |
| Size Irregular | 55 X 148.5 Ft |
| Size Total Text | 55 X 148.5 Ft |
Rooms
| Level | Type | Length | Width | Dimensions |
|---|---|---|---|---|
| Second Level | Bedroom 2 | 5.4 m | 4.5 m | 5.4 m x 4.5 m |
| Second Level | Bedroom 3 | 4.8 m | 3.6 m | 4.8 m x 3.6 m |
| Second Level | Bedroom 4 | 4.2 m | 4.1 m | 4.2 m x 4.1 m |
| Second Level | Primary Bedroom | 6 m | 4.5 m | 6 m x 4.5 m |
| Second Level | Sitting Room | 4 m | 4 m | 4 m x 4 m |
| Main Level | Living Room | 5 m | 3.8 m | 5 m x 3.8 m |
| Main Level | Dining Room | 5 m | 4.3 m | 5 m x 4.3 m |
| Main Level | Kitchen | 3.9 m | 3.9 m | 3.9 m x 3.9 m |
| Main Level | Eating Area | 3.9 m | 2.6 m | 3.9 m x 2.6 m |
| Main Level | Family Room | 5.5 m | 3.8 m | 5.5 m x 3.8 m |
| Main Level | Sunroom | 3.8 m | 2.8 m | 3.8 m x 2.8 m |
| Main Level | Office | 3.6 m | 3.3 m | 3.6 m x 3.3 m |




























