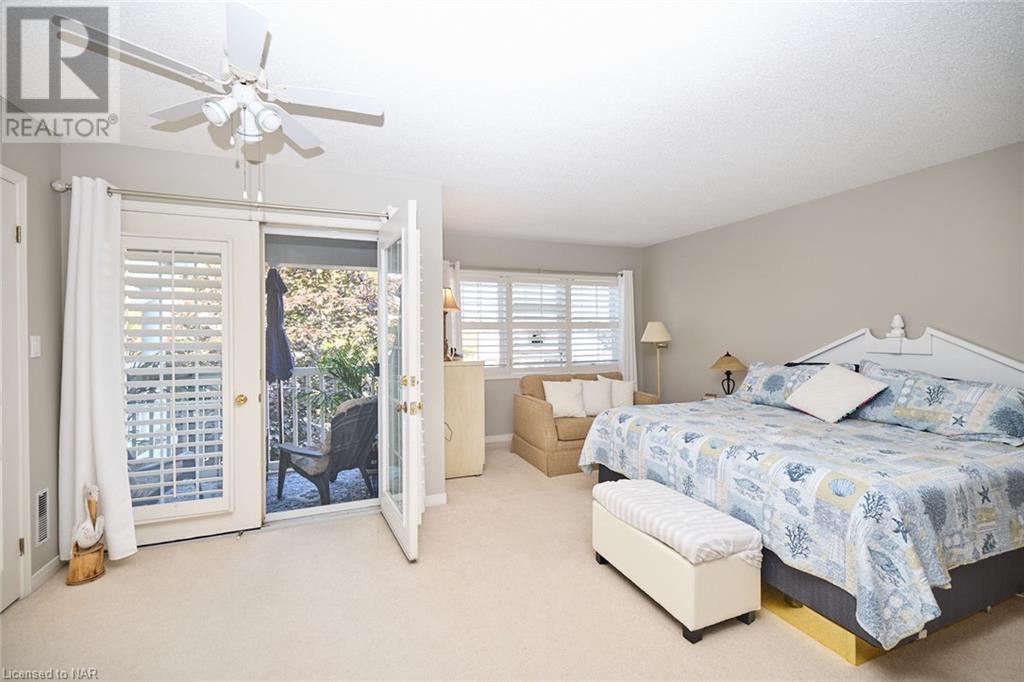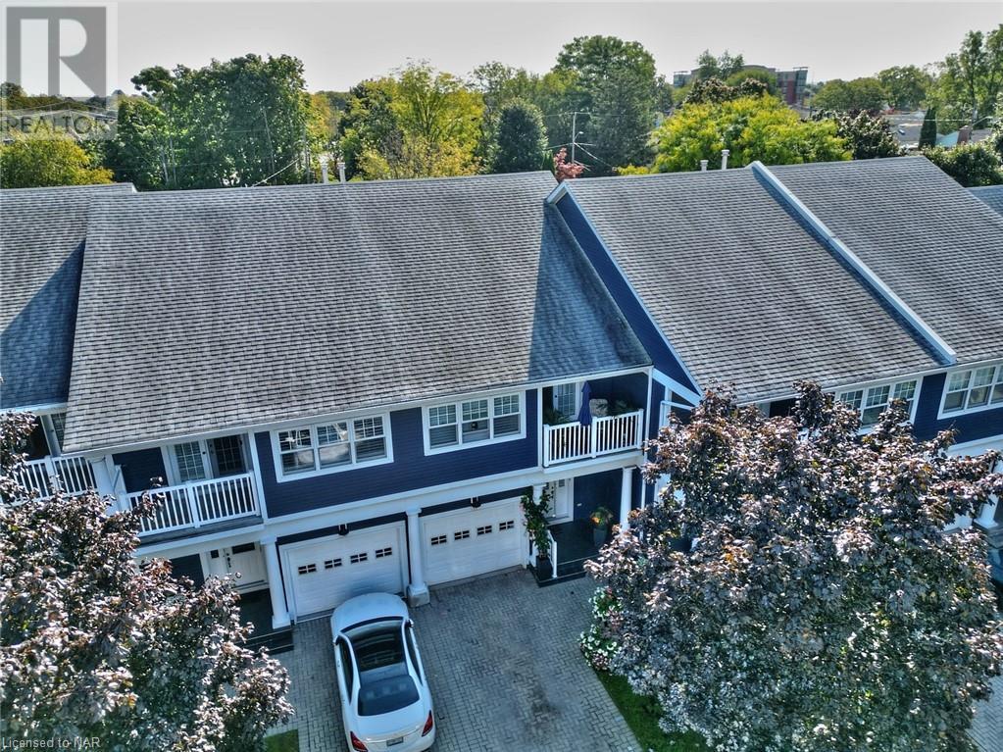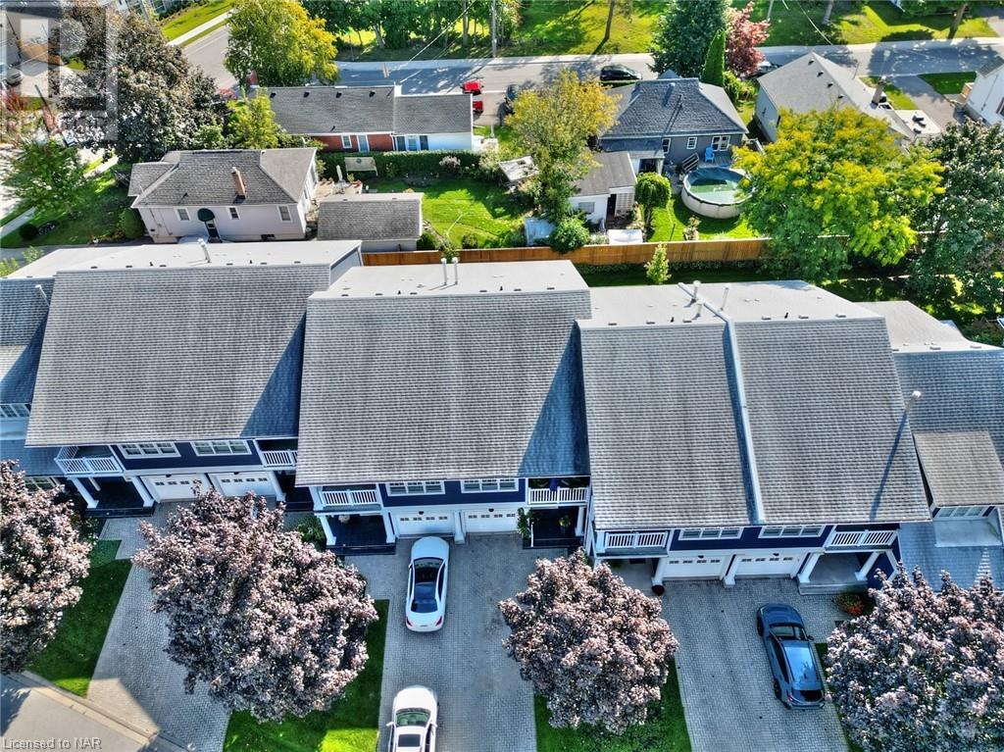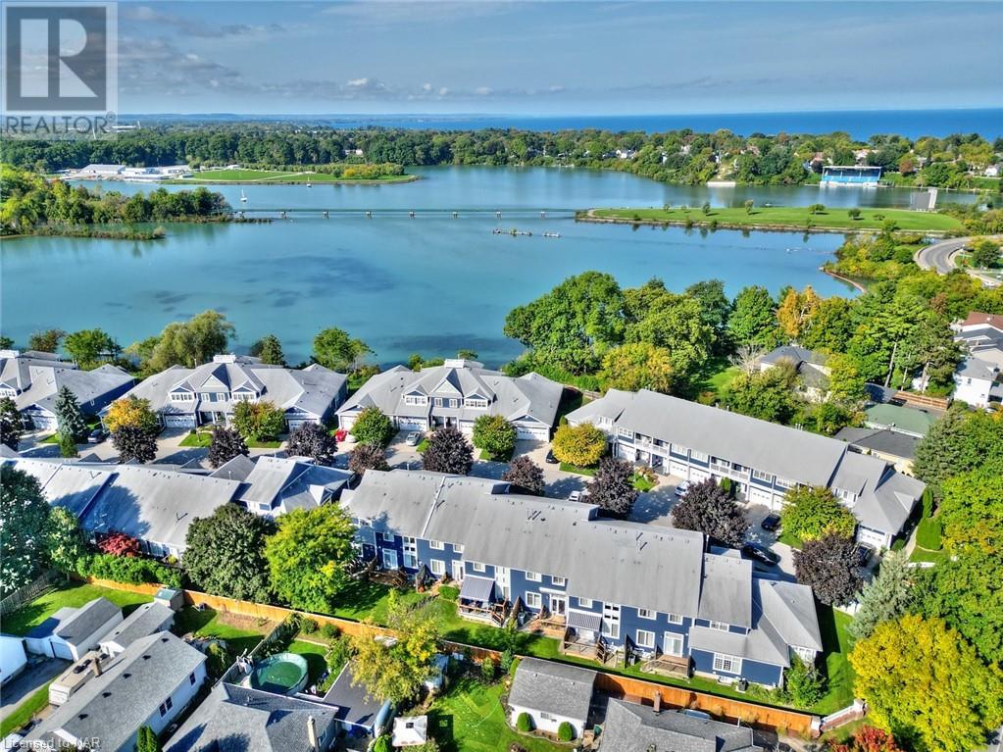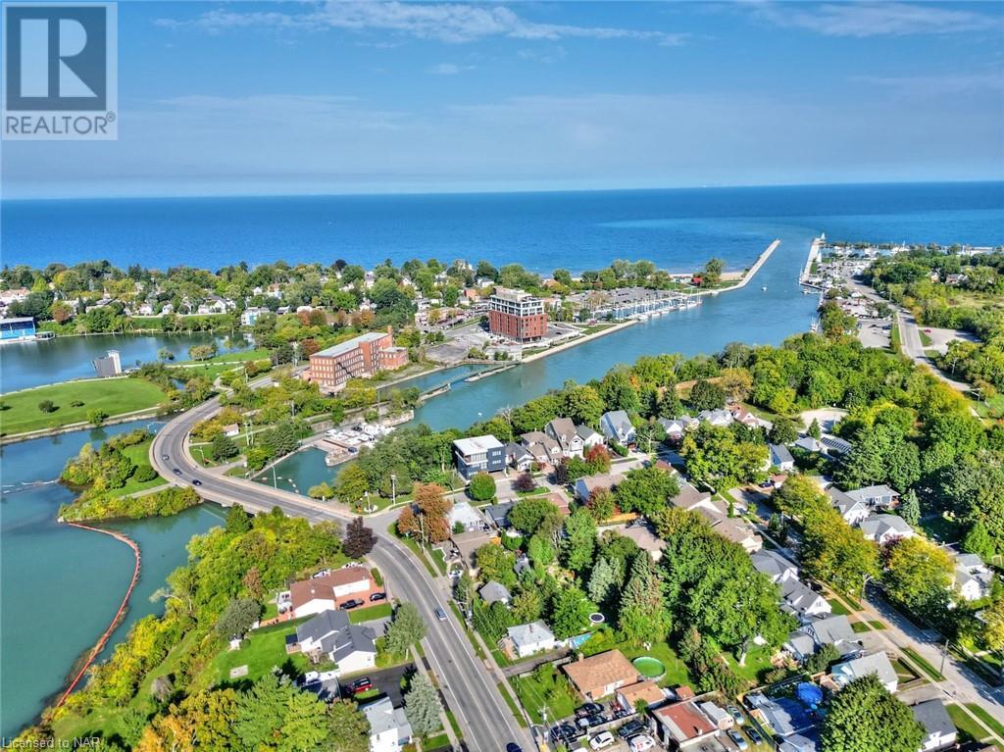88 Lakeport Road Unit# 35 St. Catharines, Ontario L2N 4P8
2 Bedroom
3 Bathroom
1604 sqft
2 Level
Central Air Conditioning
Forced Air
$799,999Maintenance, Insurance, Cable TV, Water, Parking
$735.70 Monthly
Maintenance, Insurance, Cable TV, Water, Parking
$735.70 MonthlyPort Dalhousie living!!! This property features newly finished lower area complete with bathroom and great built ins!Exciting floor plan with 2 story ceilings and open from upper area..very nice size bedrooms with own bathrooms ..Laundry room is on second floor for convenience! Lovely balcony from master bedroom which has a view of Martindale pond! And sunsets! Well kept home with neutral decor! Access to great sized deck with iron railings and awning!!! Walk down to all Port Dalhousie has to offer! Restaurants..shops..marinas beach! OPEN HOUSE SUNDAY NOVEMBER 10 2 TILL 4 PM (id:56248)
Open House
This property has open houses!
November
10
Sunday
Starts at:
2:00 pm
Ends at:4:00 pm
Property Details
| MLS® Number | 40670333 |
| Property Type | Single Family |
| Neigbourhood | Port Dalhousie |
| AmenitiesNearBy | Beach, Public Transit |
| EquipmentType | Water Heater |
| Features | Balcony, Paved Driveway, Automatic Garage Door Opener |
| ParkingSpaceTotal | 3 |
| RentalEquipmentType | Water Heater |
Building
| BathroomTotal | 3 |
| BedroomsAboveGround | 2 |
| BedroomsTotal | 2 |
| Appliances | Dishwasher, Garage Door Opener |
| ArchitecturalStyle | 2 Level |
| BasementDevelopment | Finished |
| BasementType | Full (finished) |
| ConstructedDate | 1995 |
| ConstructionStyleAttachment | Attached |
| CoolingType | Central Air Conditioning |
| ExteriorFinish | Aluminum Siding |
| FoundationType | Poured Concrete |
| HalfBathTotal | 1 |
| HeatingFuel | Natural Gas |
| HeatingType | Forced Air |
| StoriesTotal | 2 |
| SizeInterior | 1604 Sqft |
| Type | Row / Townhouse |
| UtilityWater | Municipal Water |
Parking
| Attached Garage |
Land
| Acreage | No |
| LandAmenities | Beach, Public Transit |
| Sewer | Municipal Sewage System |
| SizeTotalText | Unknown |
| ZoningDescription | R3 |
Rooms
| Level | Type | Length | Width | Dimensions |
|---|---|---|---|---|
| Second Level | 4pc Bathroom | 5'2'' x 8'6'' | ||
| Second Level | Bedroom | 11'2'' x 11'11'' | ||
| Second Level | 4pc Bathroom | 11'2'' x 5'4'' | ||
| Second Level | Primary Bedroom | 17'6'' x 16'11'' | ||
| Basement | Storage | 9'3'' x 4'6'' | ||
| Main Level | 2pc Bathroom | 4'11'' x 5'2'' | ||
| Main Level | Living Room | 10'10'' x 21'0'' | ||
| Main Level | Dining Room | 9'7'' x 9'8'' | ||
| Main Level | Kitchen | 8'5'' x 12'9'' |
https://www.realtor.ca/real-estate/27591251/88-lakeport-road-unit-35-st-catharines





















