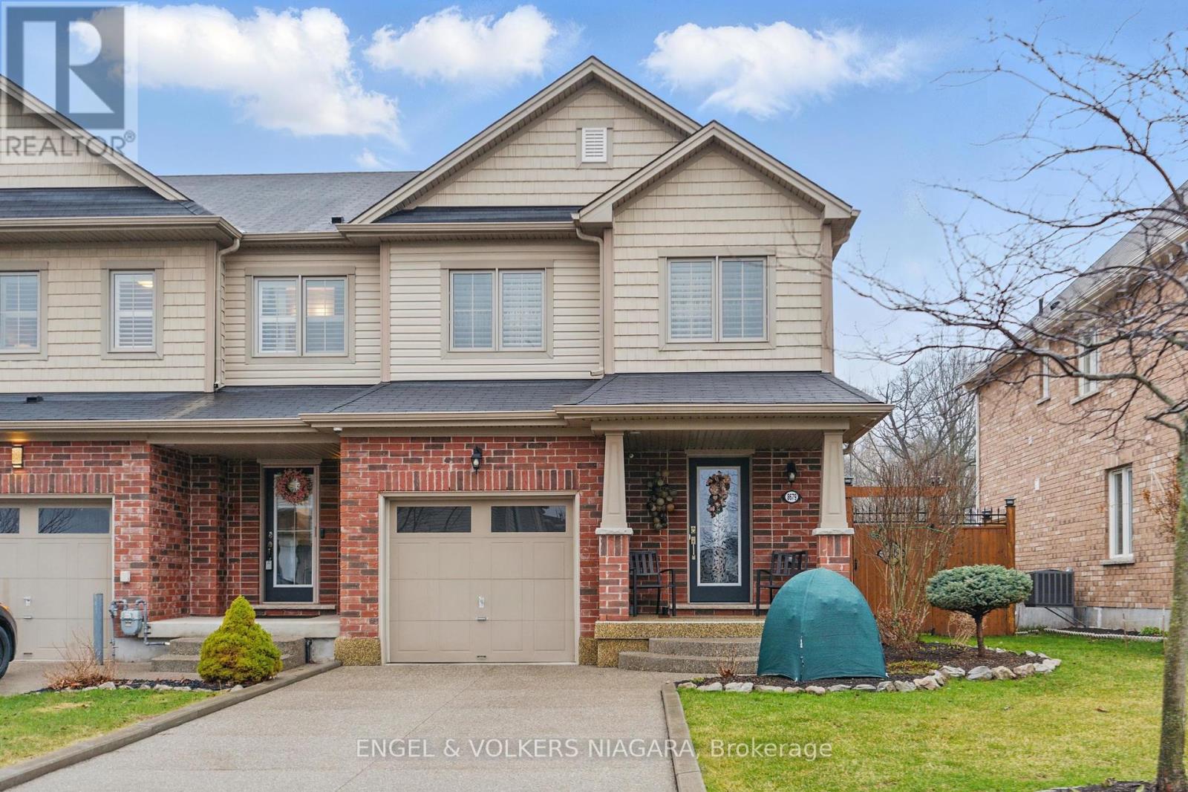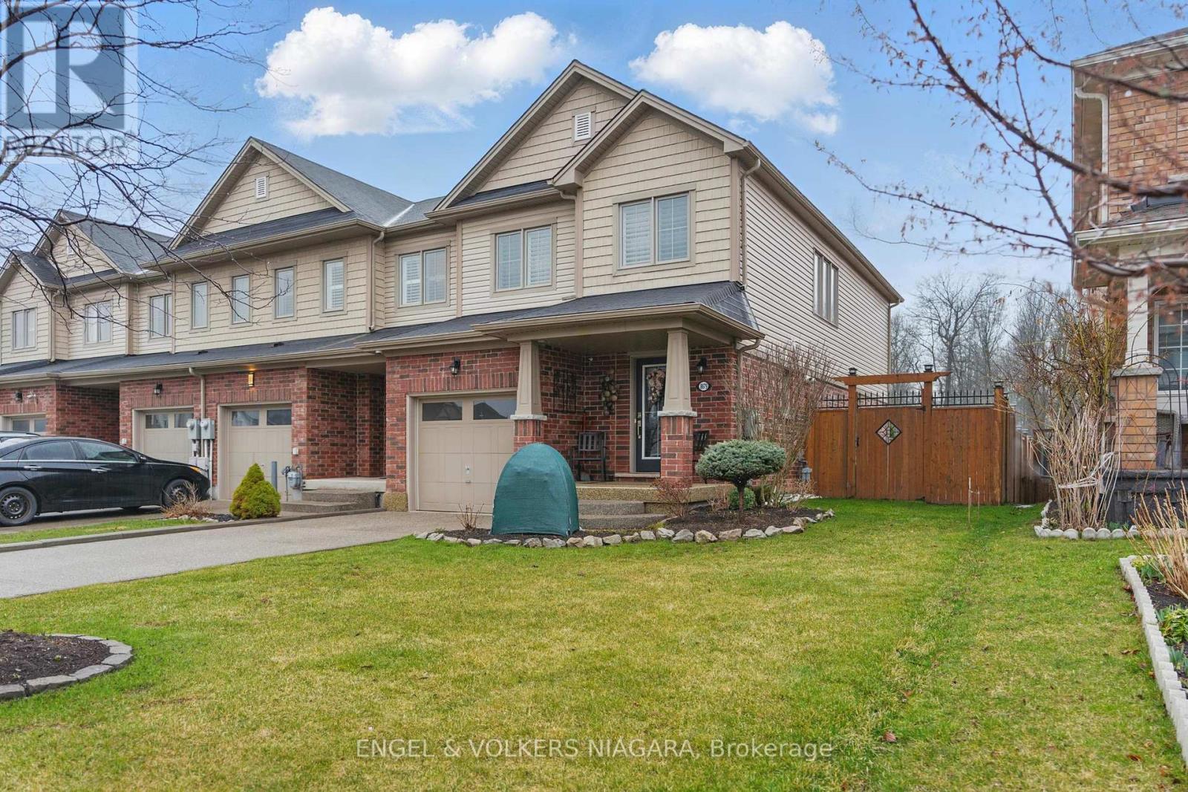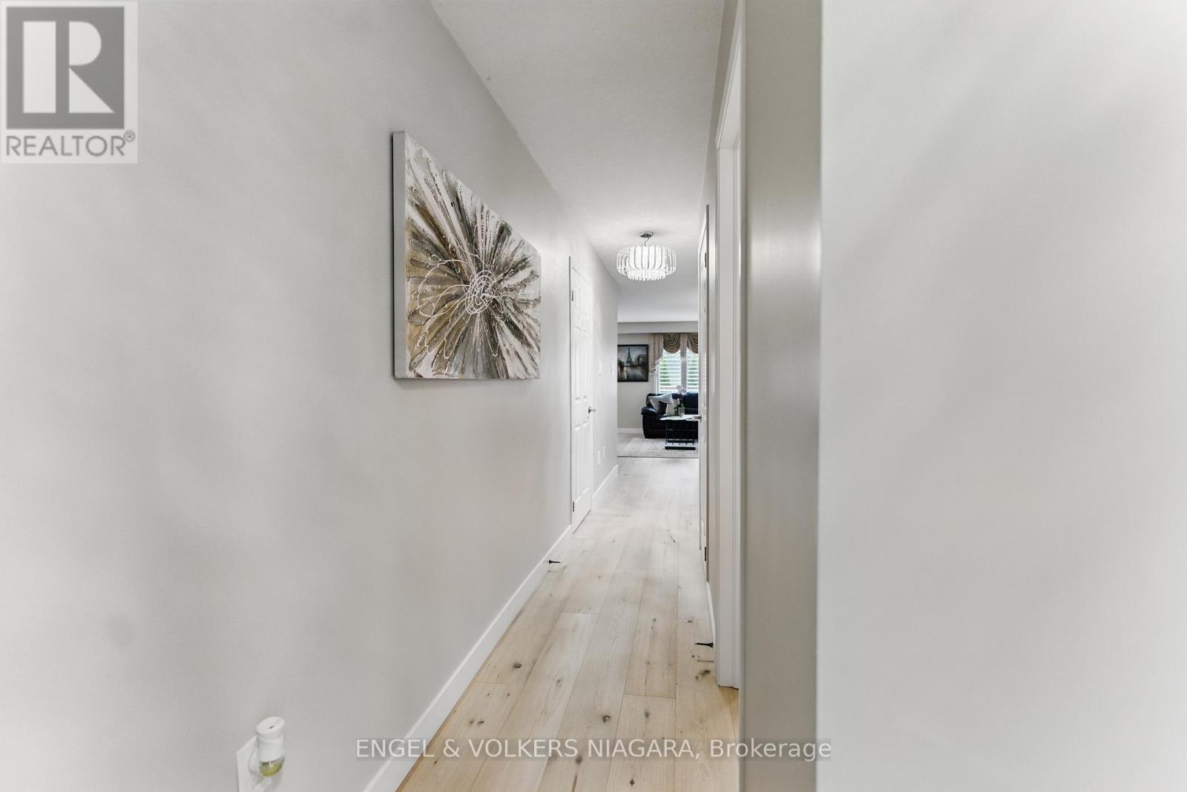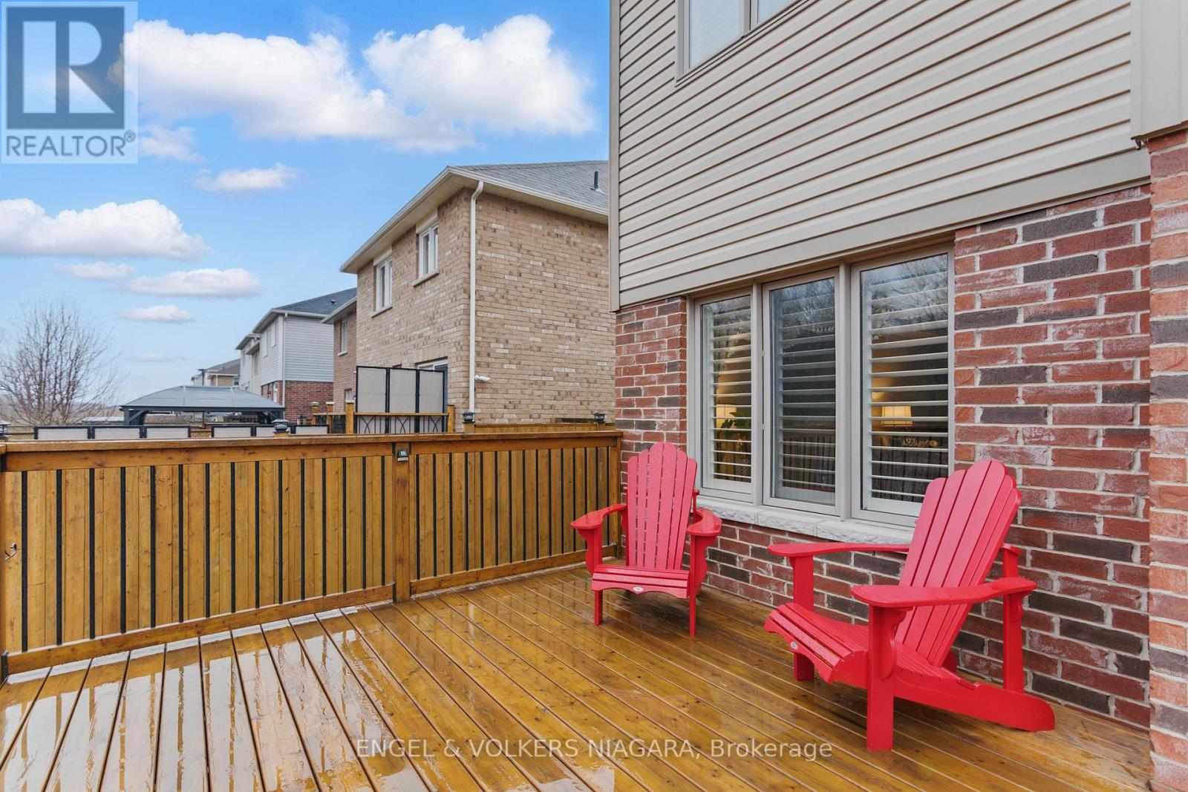3 Bedroom
3 Bathroom
1,500 - 2,000 ft2
Central Air Conditioning
Forced Air
$729,900
Beautifully Maintained Townhome. This well-cared-for freehold townhome offers a great mix of modern updates and a prime location. Backing onto a walking trail with mature trees and no rear neighbors, it provides a peaceful and private setting. Inside, the home features brand-new engineered hardwood floors throughout, along with upgraded light fixtures on the main floor. Every window, including the basement, has California shutters. The home has also been updated with all-new baseboards and upgraded appliances throughout. A full laundry room is conveniently located in the main-floor mudroom, and the home also includes a central vacuum system. The exterior is just as impressive, with an aggregate concrete driveway and a Sierra stone-finished front porch for a clean, polished look. The large finished deck (14ft x 22ft) offers plenty of space with additional storage underneath. The front and backyard have been beautifully maintained, showing true pride of ownership. Located in a fast-growing area, this home is close to everything you need. A new hospital is coming soon, and top-rated schools, Costco, Walmart, and other shopping options are just minutes away. There's also easy access to the highway, making commuting a breeze. Move-in ready and in a fantastic location! Book your showing today. (id:56248)
Open House
This property has open houses!
Starts at:
2:00 pm
Ends at:
4:00 pm
Property Details
|
MLS® Number
|
X12055191 |
|
Property Type
|
Single Family |
|
Community Name
|
222 - Brown |
|
Features
|
Carpet Free, Sump Pump |
|
Parking Space Total
|
4 |
Building
|
Bathroom Total
|
3 |
|
Bedrooms Above Ground
|
3 |
|
Bedrooms Total
|
3 |
|
Age
|
6 To 15 Years |
|
Appliances
|
Garage Door Opener Remote(s), Central Vacuum |
|
Basement Development
|
Unfinished |
|
Basement Type
|
Full (unfinished) |
|
Construction Style Attachment
|
Attached |
|
Cooling Type
|
Central Air Conditioning |
|
Exterior Finish
|
Brick, Vinyl Siding |
|
Foundation Type
|
Poured Concrete |
|
Half Bath Total
|
1 |
|
Heating Fuel
|
Natural Gas |
|
Heating Type
|
Forced Air |
|
Stories Total
|
2 |
|
Size Interior
|
1,500 - 2,000 Ft2 |
|
Type
|
Row / Townhouse |
|
Utility Water
|
Municipal Water |
Parking
Land
|
Acreage
|
No |
|
Sewer
|
Sanitary Sewer |
|
Size Depth
|
99 Ft ,10 In |
|
Size Frontage
|
33 Ft ,10 In |
|
Size Irregular
|
33.9 X 99.9 Ft |
|
Size Total Text
|
33.9 X 99.9 Ft|under 1/2 Acre |
Rooms
| Level |
Type |
Length |
Width |
Dimensions |
|
Second Level |
Bedroom |
5.76 m |
3.68 m |
5.76 m x 3.68 m |
|
Second Level |
Bedroom 2 |
3.62 m |
2.9 m |
3.62 m x 2.9 m |
|
Second Level |
Bedroom 3 |
3.14 m |
2.77 m |
3.14 m x 2.77 m |
|
Second Level |
Bathroom |
|
|
Measurements not available |
|
Second Level |
Bathroom |
|
|
Measurements not available |
|
Main Level |
Living Room |
2.6 m |
5.06 m |
2.6 m x 5.06 m |
|
Main Level |
Dining Room |
3.14 m |
3 m |
3.14 m x 3 m |
|
Main Level |
Kitchen |
3.2 m |
3.6 m |
3.2 m x 3.6 m |
|
Main Level |
Mud Room |
3.23 m |
1.56 m |
3.23 m x 1.56 m |
https://www.realtor.ca/real-estate/28104789/8679-dogwood-crescent-niagara-falls-222-brown-222-brown


























