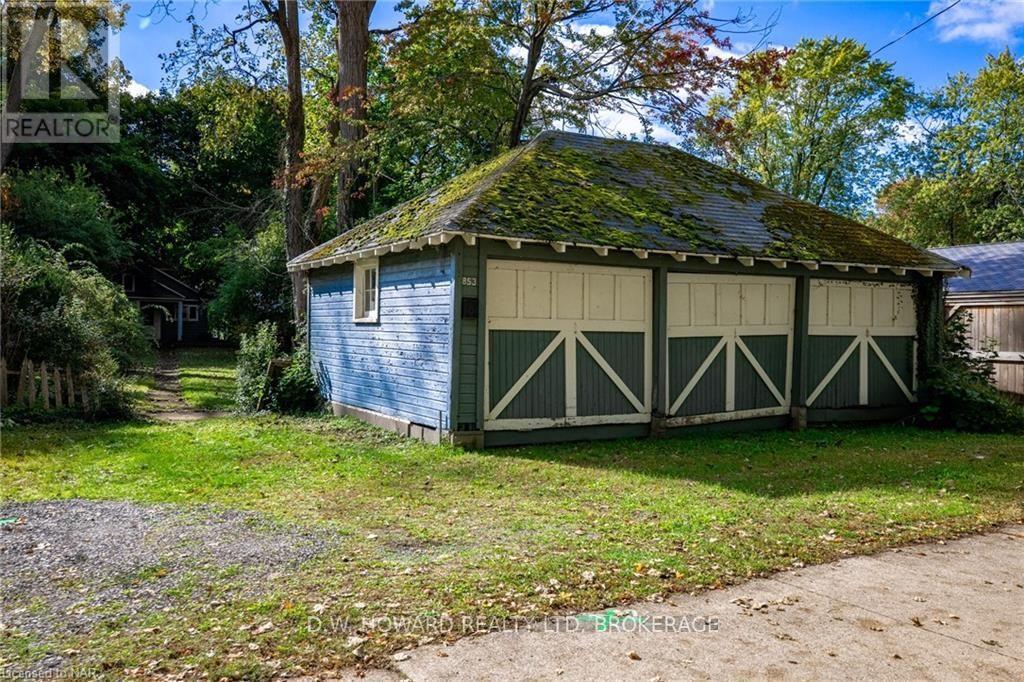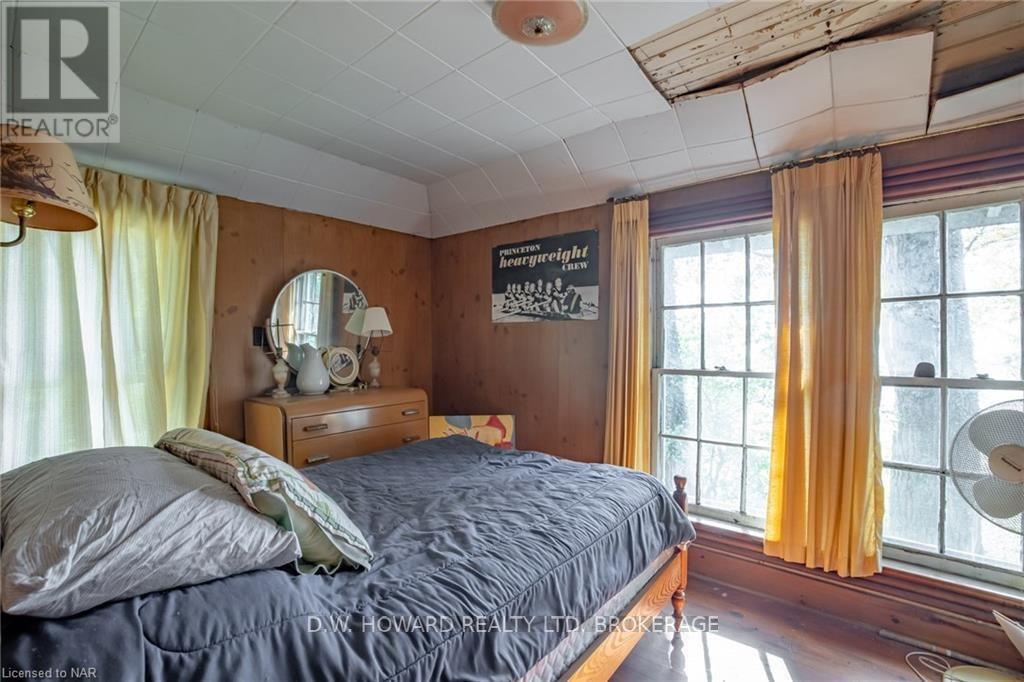6 Bedroom
3 Bathroom
Fireplace
Other
Waterfront
$1,699,000
Welcome to 853 Edgemere Lane\r\n This quaint getaway features a woodland lot on a sand beach. Just outside the door you have access to an amazing biking/walking path known as the Friendship Trail. The cottage has been enjoyed by this family for many years. A lakefront wrap around porch overlooks Lake Erie. The home has spacious rooms and ample bedrooms. This getaway awaits the next owner to complete some updates to enjoy as your own. **** EXTRAS **** Bedroom, Second Level - 4.27 x 4.27 (id:56248)
Property Details
|
MLS® Number
|
X9767552 |
|
Property Type
|
Single Family |
|
Community Name
|
334 - Crescent Park |
|
ParkingSpaceTotal
|
9 |
|
WaterFrontType
|
Waterfront |
Building
|
BathroomTotal
|
3 |
|
BedroomsAboveGround
|
6 |
|
BedroomsTotal
|
6 |
|
Amenities
|
Fireplace(s) |
|
BasementDevelopment
|
Unfinished |
|
BasementType
|
Partial (unfinished) |
|
ConstructionStyleAttachment
|
Detached |
|
ExteriorFinish
|
Wood |
|
FireplacePresent
|
Yes |
|
FoundationType
|
Concrete |
|
HalfBathTotal
|
1 |
|
HeatingFuel
|
Wood |
|
HeatingType
|
Other |
|
StoriesTotal
|
2 |
|
Type
|
House |
|
UtilityWater
|
Municipal Water |
Parking
Land
|
Acreage
|
No |
|
Sewer
|
Sanitary Sewer |
|
SizeDepth
|
430 Ft |
|
SizeFrontage
|
50 Ft |
|
SizeIrregular
|
50 X 430 Ft |
|
SizeTotalText
|
50 X 430 Ft|1/2 - 1.99 Acres |
|
ZoningDescription
|
R3-h |
Rooms
| Level |
Type |
Length |
Width |
Dimensions |
|
Second Level |
Bedroom |
3.96 m |
2.74 m |
3.96 m x 2.74 m |
|
Second Level |
Bedroom |
3.96 m |
2.74 m |
3.96 m x 2.74 m |
|
Second Level |
Bedroom |
2.44 m |
3.35 m |
2.44 m x 3.35 m |
|
Second Level |
Bedroom |
2.44 m |
3.35 m |
2.44 m x 3.35 m |
|
Second Level |
Bathroom |
|
|
Measurements not available |
|
Second Level |
Bathroom |
|
|
Measurements not available |
|
Second Level |
Bedroom |
4.27 m |
4.27 m |
4.27 m x 4.27 m |
|
Second Level |
Bedroom |
3.96 m |
2.29 m |
3.96 m x 2.29 m |
|
Second Level |
Bedroom |
3.96 m |
2.29 m |
3.96 m x 2.29 m |
|
Second Level |
Bedroom |
3.66 m |
2.74 m |
3.66 m x 2.74 m |
|
Second Level |
Bedroom |
3.66 m |
2.74 m |
3.66 m x 2.74 m |
|
Main Level |
Living Room |
6.1 m |
5.18 m |
6.1 m x 5.18 m |
|
Main Level |
Living Room |
6.1 m |
5.18 m |
6.1 m x 5.18 m |
|
Main Level |
Kitchen |
4.27 m |
3.05 m |
4.27 m x 3.05 m |
|
Main Level |
Kitchen |
4.27 m |
3.05 m |
4.27 m x 3.05 m |
|
Main Level |
Other |
3.05 m |
2.13 m |
3.05 m x 2.13 m |
|
Main Level |
Other |
3.05 m |
2.13 m |
3.05 m x 2.13 m |
|
Main Level |
Bathroom |
|
|
Measurements not available |
|
Main Level |
Bathroom |
|
|
Measurements not available |
|
Main Level |
Bedroom |
2.82 m |
3.66 m |
2.82 m x 3.66 m |
|
Main Level |
Bedroom |
2.82 m |
3.66 m |
2.82 m x 3.66 m |
|
Main Level |
Laundry Room |
2.74 m |
3.66 m |
2.74 m x 3.66 m |
|
Main Level |
Laundry Room |
2.74 m |
3.66 m |
2.74 m x 3.66 m |
|
Main Level |
Bathroom |
|
|
Measurements not available |
|
Main Level |
Bathroom |
|
|
Measurements not available |
https://www.realtor.ca/real-estate/27588933/853-edgemere-road-fort-erie-334-crescent-park-334-crescent-park






























