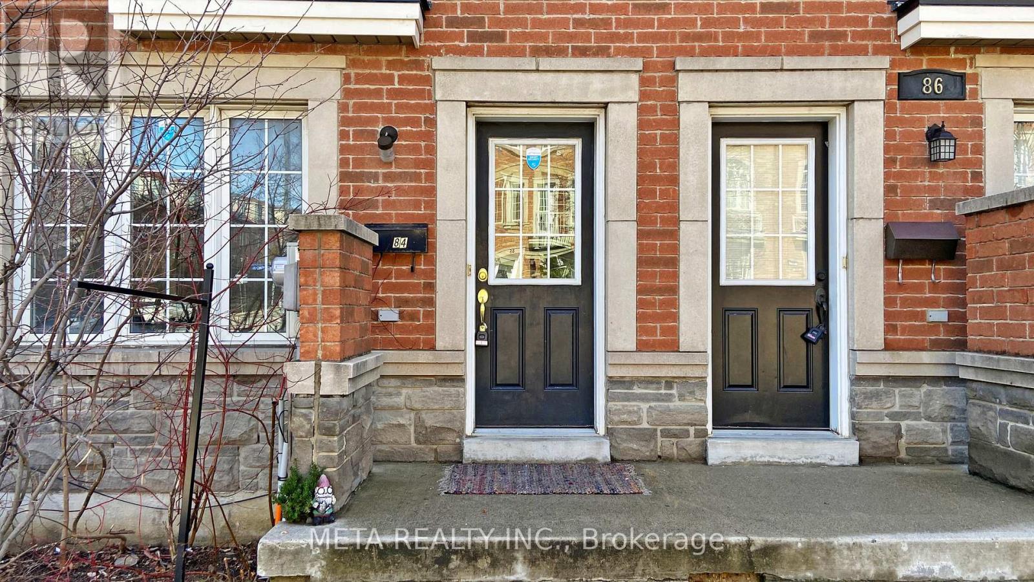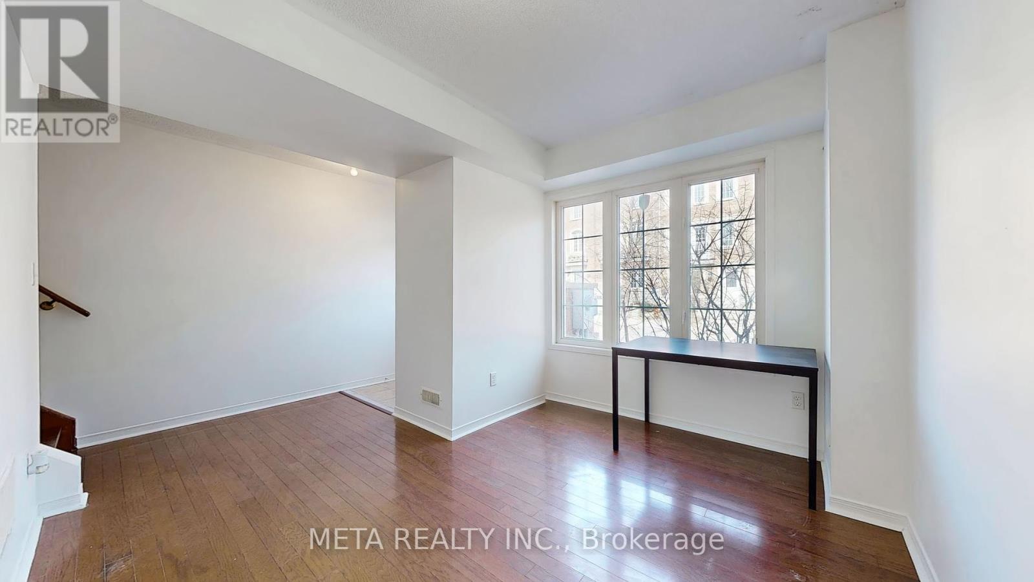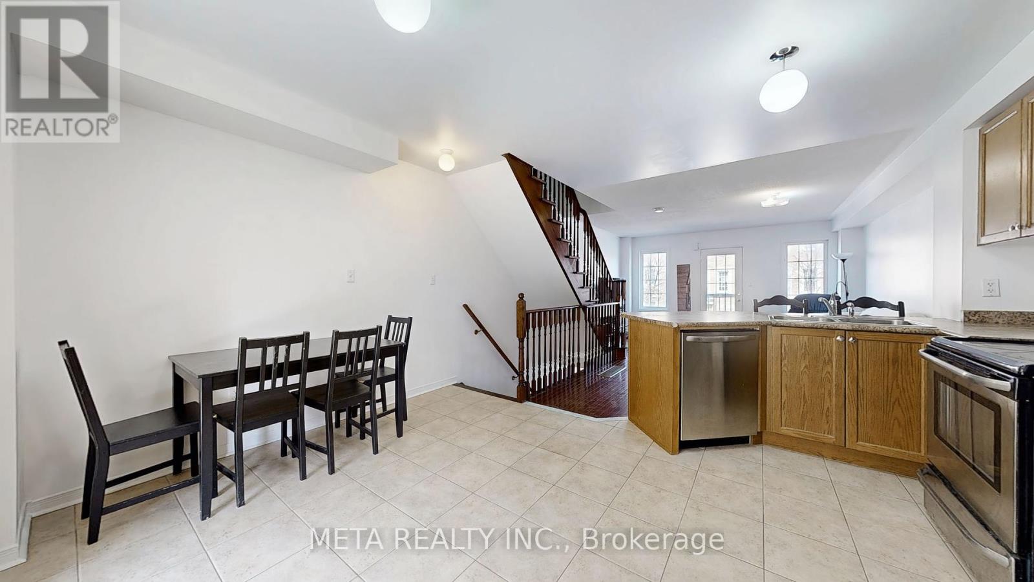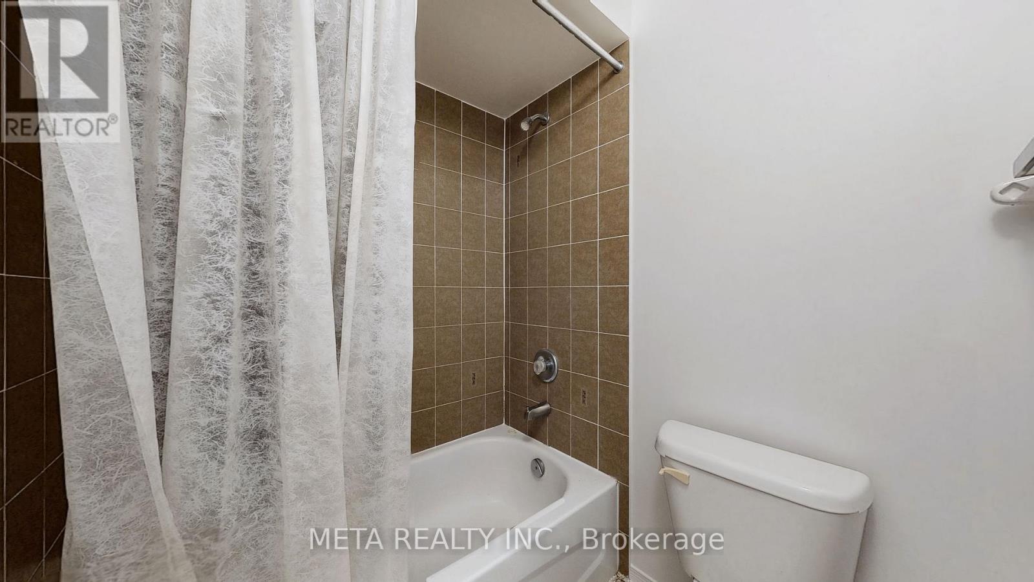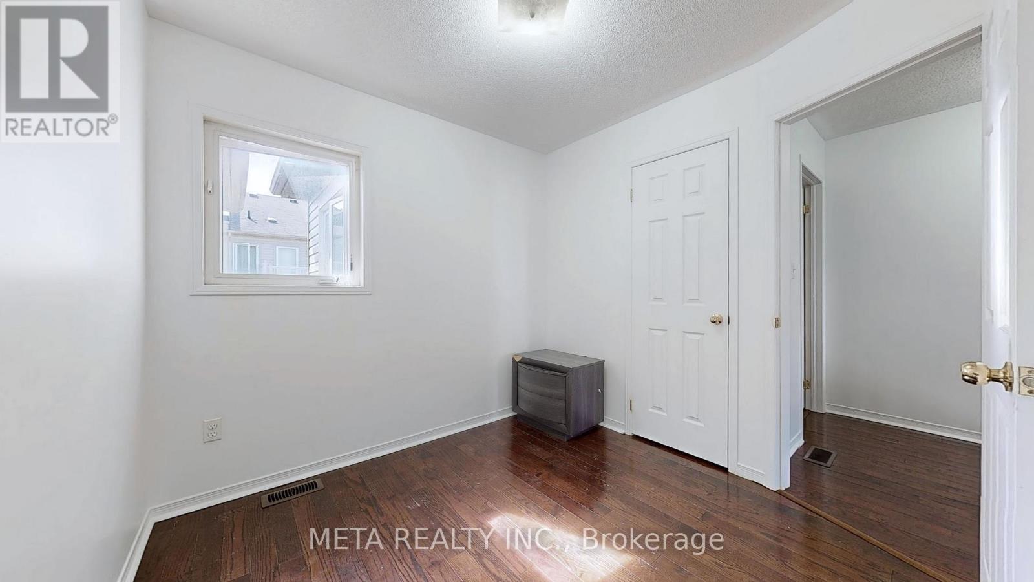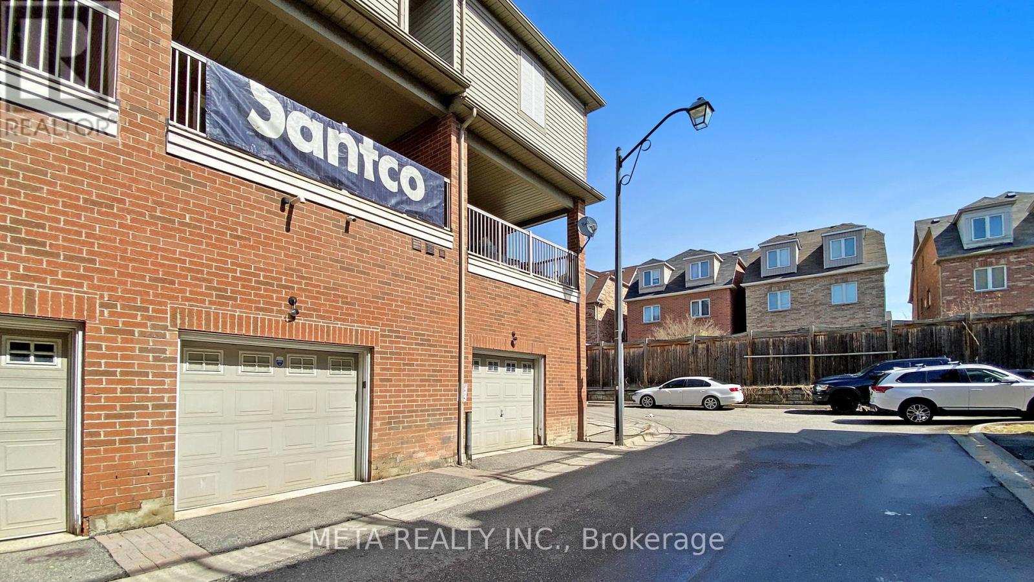84 Odoardo Di Santo Circle Toronto, Ontario M3L 0E8
$844,500Maintenance, Parcel of Tied Land
$65 Monthly
Maintenance, Parcel of Tied Land
$65 MonthlyThis stunning freehold townhouse in prestigious Oakdale Village is nestled on a quiet street and offers an inviting blend of style and comfort. Featuring hardwood floors, a modern open-concept kitchen with a breakfast area, a spacious family room, and an enclosed balcony, this home is designed for contemporary living. The primary bedroom boasts a 4-piece ensuite and a walk-in closet, while the second-floor living room, complete with a Juliette balcony, provides the perfect space for relaxation.Additional highlights include an owned hot water tank and water softener. Ideally located near York University, Humber River Hospital, major highways (400, 401, 407 & 427), public transit, and Yorkdale Mall, this property is a must-see for those seeking a stylish and spacious townhome in a prime location. First home buyers, DON'T MISS this incredible opportunity to make it your new home! (id:56248)
Open House
This property has open houses!
2:00 pm
Ends at:5:00 pm
12:30 pm
Ends at:2:00 pm
Property Details
| MLS® Number | W12061607 |
| Property Type | Single Family |
| Neigbourhood | Oakdale-Beverley Heights |
| Community Name | Downsview-Roding-CFB |
| Amenities Near By | Hospital, Park, Place Of Worship |
| Features | Conservation/green Belt, Carpet Free |
| Parking Space Total | 1 |
Building
| Bathroom Total | 3 |
| Bedrooms Above Ground | 3 |
| Bedrooms Total | 3 |
| Age | 6 To 15 Years |
| Appliances | Garage Door Opener Remote(s), Water Meter, Dishwasher, Dryer, Range, Stove, Washer, Window Coverings, Refrigerator |
| Construction Style Attachment | Attached |
| Cooling Type | Central Air Conditioning |
| Exterior Finish | Brick, Concrete |
| Flooring Type | Hardwood, Tile |
| Foundation Type | Poured Concrete |
| Half Bath Total | 1 |
| Heating Fuel | Natural Gas |
| Heating Type | Forced Air |
| Stories Total | 3 |
| Size Interior | 1,100 - 1,500 Ft2 |
| Type | Row / Townhouse |
| Utility Water | Municipal Water |
Parking
| Garage |
Land
| Acreage | No |
| Land Amenities | Hospital, Park, Place Of Worship |
| Sewer | Sanitary Sewer |
| Size Depth | 55 Ft ,6 In |
| Size Frontage | 15 Ft ,7 In |
| Size Irregular | 15.6 X 55.5 Ft |
| Size Total Text | 15.6 X 55.5 Ft |
Rooms
| Level | Type | Length | Width | Dimensions |
|---|---|---|---|---|
| Second Level | Living Room | 5.18 m | 4.45 m | 5.18 m x 4.45 m |
| Second Level | Dining Room | 5.18 m | 4.45 m | 5.18 m x 4.45 m |
| Second Level | Kitchen | 4.14 m | 4.45 m | 4.14 m x 4.45 m |
| Third Level | Bedroom | 3.23 m | 4.45 m | 3.23 m x 4.45 m |
| Third Level | Bedroom 2 | 2.83 m | 3.2 m | 2.83 m x 3.2 m |
| Third Level | Bedroom 3 | 2.74 m | 2.68 m | 2.74 m x 2.68 m |
| Ground Level | Family Room | 5 m | 4.45 m | 5 m x 4.45 m |


