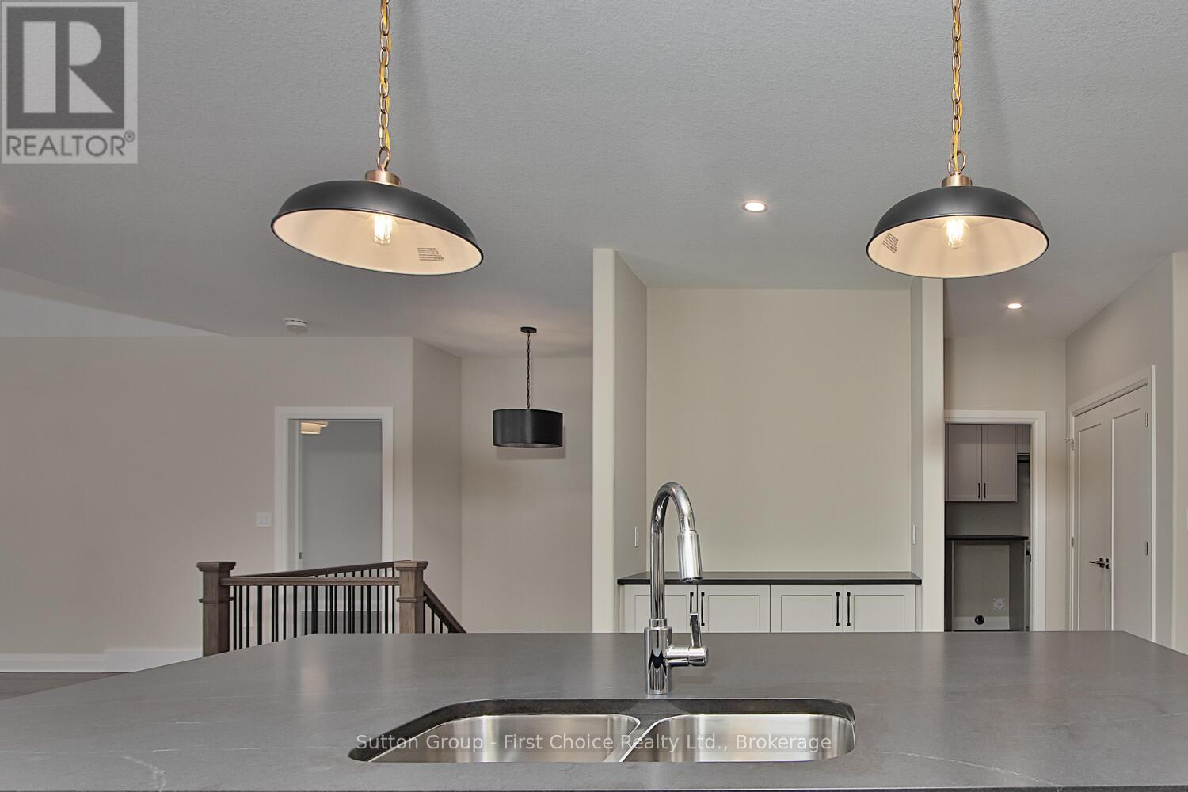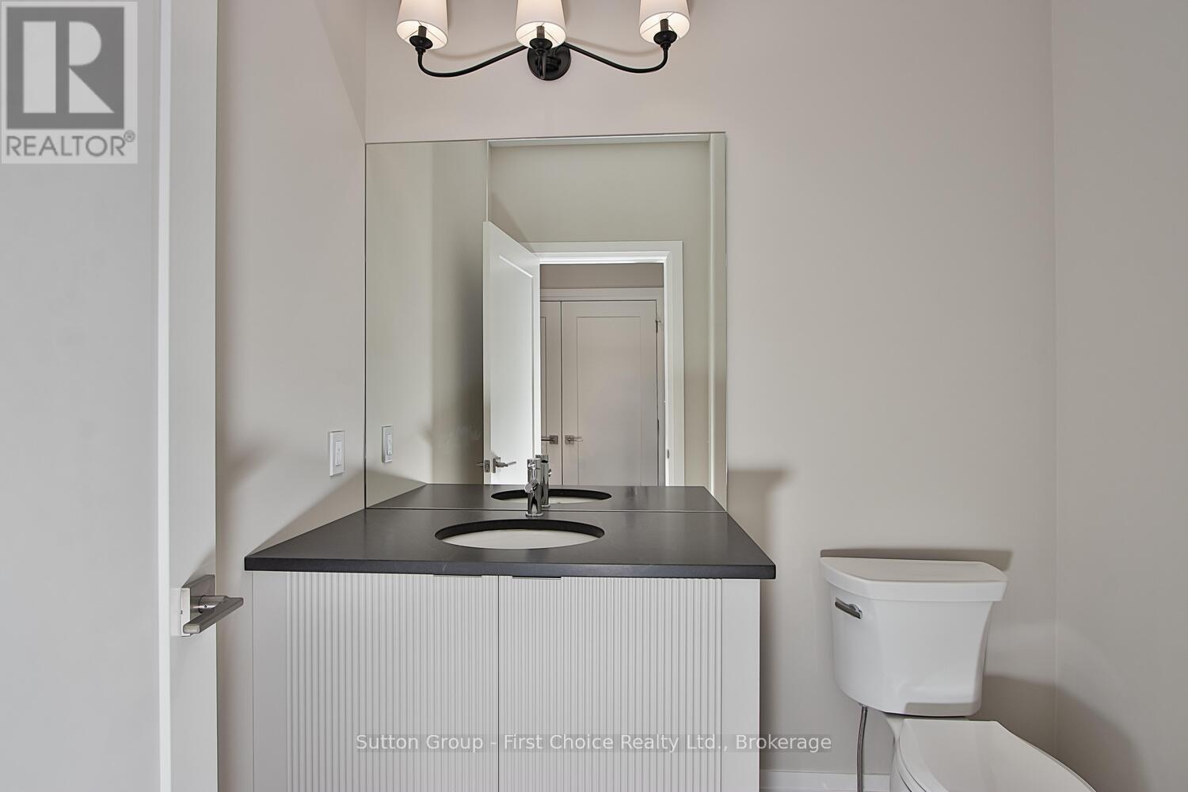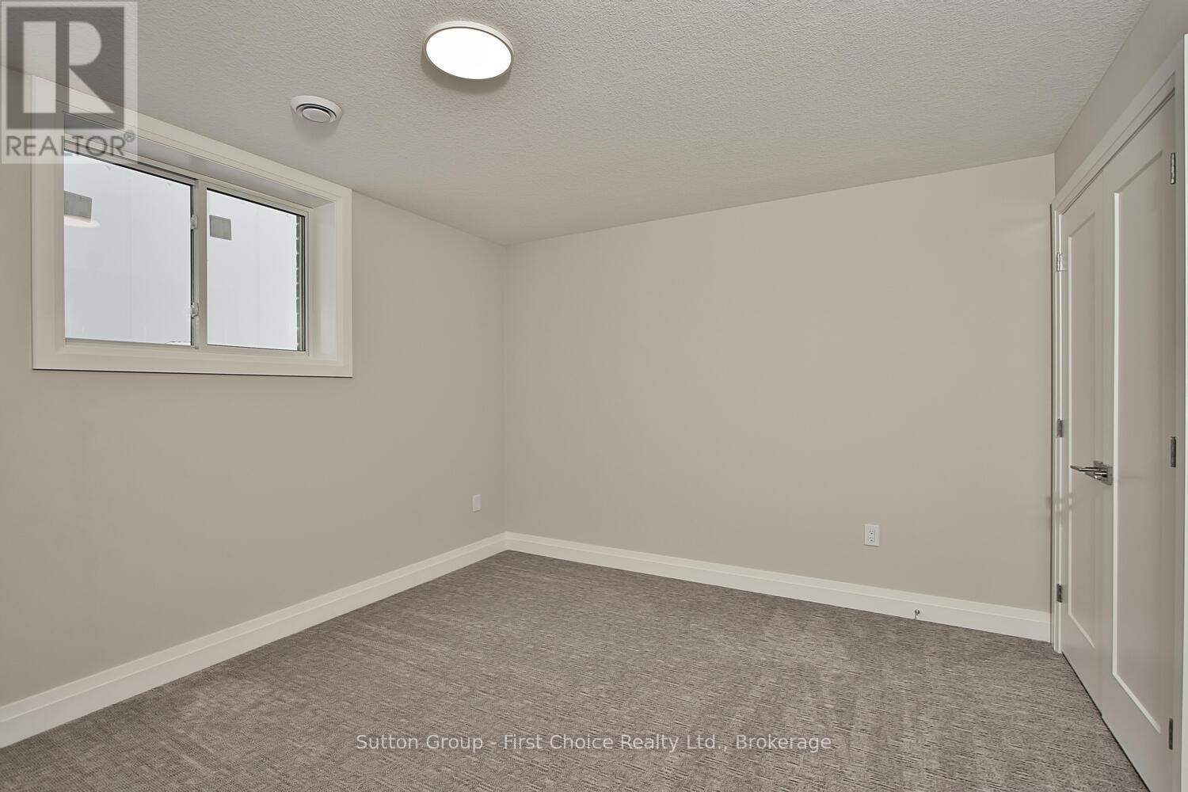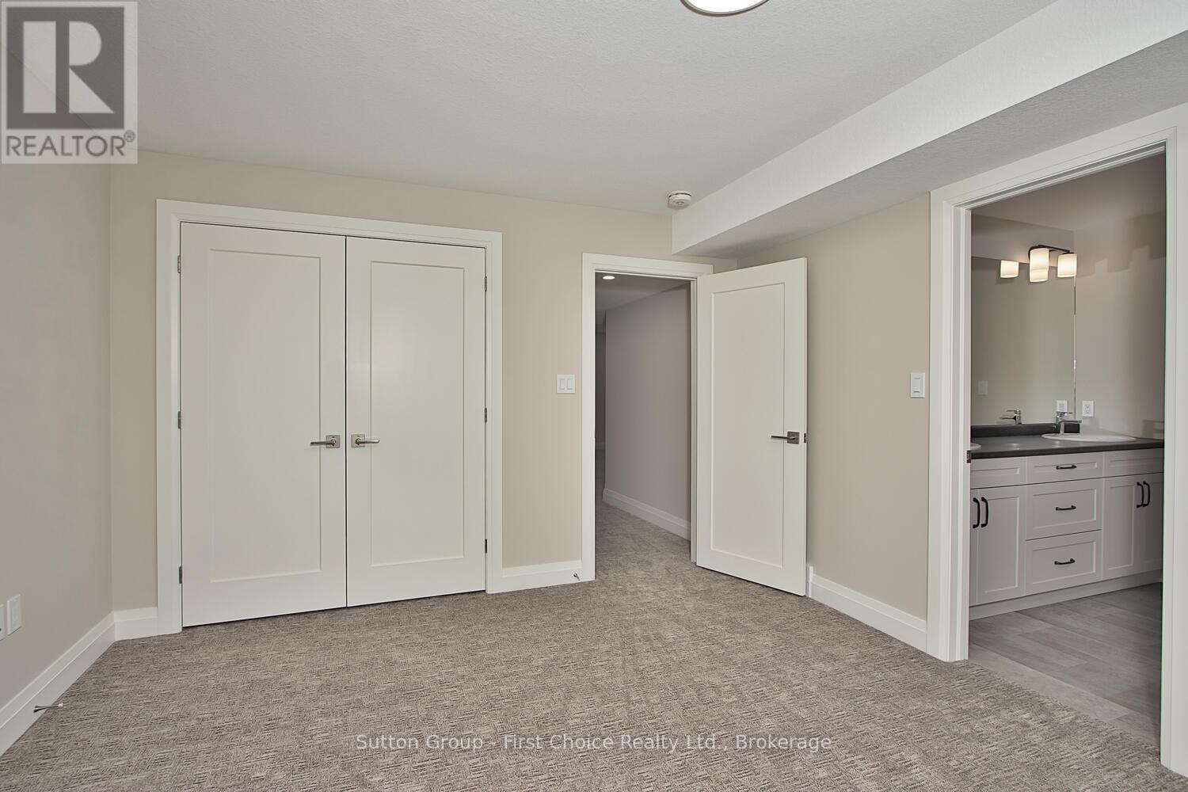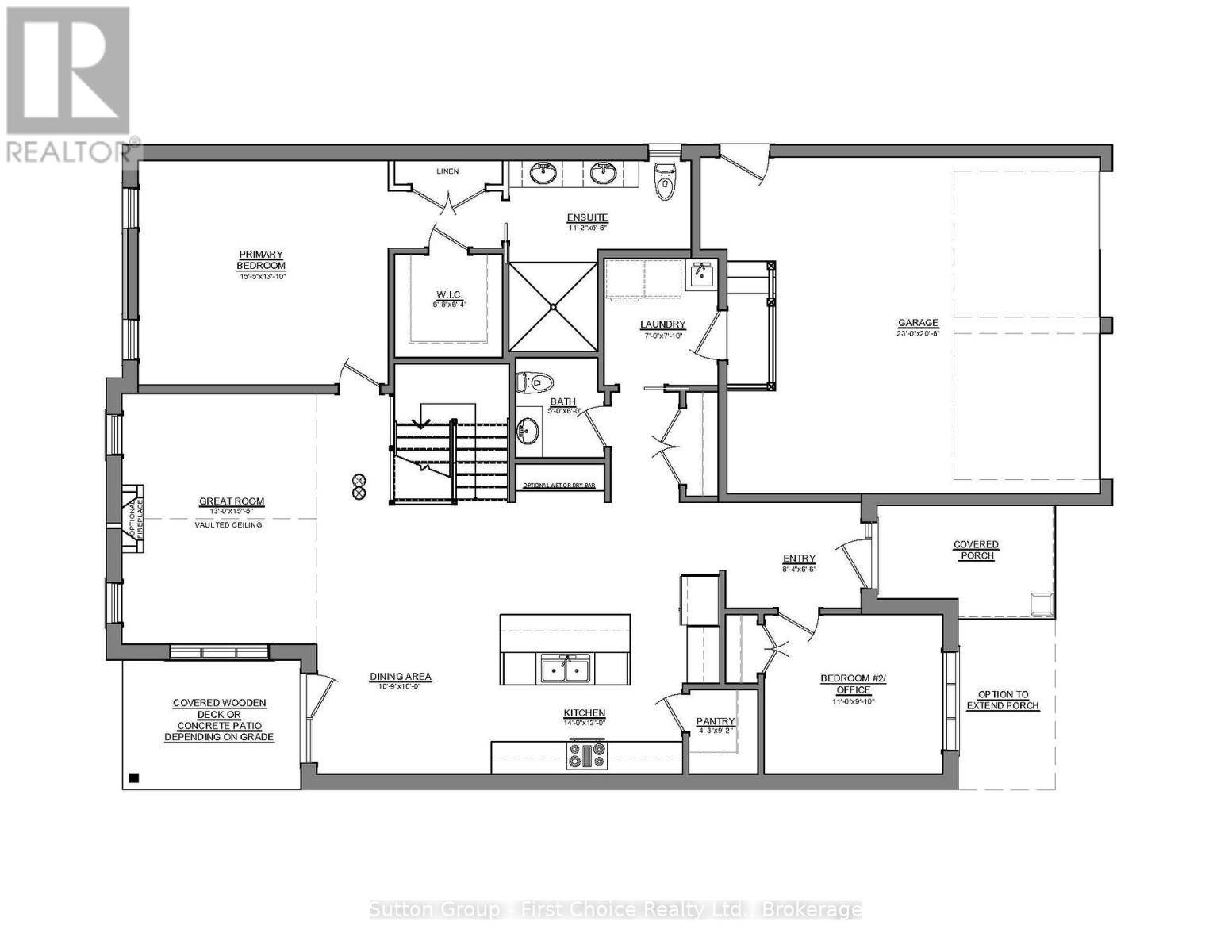4 Bedroom
3 Bathroom
1,500 - 2,000 ft2
Bungalow
Fireplace
Central Air Conditioning, Air Exchanger
Forced Air
$1,059,900
This gorgeous bungalow features 1,626 square feet of main floor living, and a finished basement for all your families needs. With 2 + 2 bedrooms and a double garage, this beautifully appointed home includes a spacious primary bedroom complete with an ensuite and walk-in closet, a gas fireplace, and main floor laundry. The well appointed kitchen includes an island and butler's pantry. The main floor also offers a convenient powder room and covered porches both front and back. The finished basement provides two additional bedrooms, a 5-piece bathroom, and plenty of family room and storage space. For more information about this home and other available plan options in Countryside Estate Phase 4 or to explore the possibility of custom designing your own home, please feel free to call us. Limited lots are remaining! (id:56248)
Open House
This property has open houses!
Starts at:
1:00 pm
Ends at:
2:30 pm
Property Details
|
MLS® Number
|
X11955116 |
|
Property Type
|
Single Family |
|
Community Name
|
Ellice |
|
Equipment Type
|
Water Heater |
|
Features
|
Sump Pump |
|
Parking Space Total
|
4 |
|
Rental Equipment Type
|
Water Heater |
Building
|
Bathroom Total
|
3 |
|
Bedrooms Above Ground
|
2 |
|
Bedrooms Below Ground
|
2 |
|
Bedrooms Total
|
4 |
|
Amenities
|
Fireplace(s) |
|
Appliances
|
Water Softener, Garage Door Opener Remote(s) |
|
Architectural Style
|
Bungalow |
|
Basement Development
|
Finished |
|
Basement Type
|
N/a (finished) |
|
Construction Style Attachment
|
Detached |
|
Cooling Type
|
Central Air Conditioning, Air Exchanger |
|
Exterior Finish
|
Brick |
|
Fireplace Present
|
Yes |
|
Foundation Type
|
Poured Concrete |
|
Half Bath Total
|
1 |
|
Heating Fuel
|
Natural Gas |
|
Heating Type
|
Forced Air |
|
Stories Total
|
1 |
|
Size Interior
|
1,500 - 2,000 Ft2 |
|
Type
|
House |
|
Utility Water
|
Municipal Water |
Parking
Land
|
Acreage
|
No |
|
Sewer
|
Sanitary Sewer |
|
Size Depth
|
35 M |
|
Size Frontage
|
15.25 M |
|
Size Irregular
|
15.3 X 35 M |
|
Size Total Text
|
15.3 X 35 M |
|
Zoning Description
|
R1(5) |
Rooms
| Level |
Type |
Length |
Width |
Dimensions |
|
Basement |
Games Room |
4.928 m |
4.572 m |
4.928 m x 4.572 m |
|
Basement |
Family Room |
5.055 m |
4.953 m |
5.055 m x 4.953 m |
|
Basement |
Bedroom |
4.115 m |
3.658 m |
4.115 m x 3.658 m |
|
Basement |
Bedroom |
4.267 m |
3.454 m |
4.267 m x 3.454 m |
|
Ground Level |
Kitchen |
4.267 m |
3.658 m |
4.267 m x 3.658 m |
|
Ground Level |
Living Room |
4.699 m |
3.962 m |
4.699 m x 3.962 m |
|
Ground Level |
Primary Bedroom |
4.699 m |
4.216 m |
4.699 m x 4.216 m |
|
Ground Level |
Dining Room |
3.277 m |
3.048 m |
3.277 m x 3.048 m |
|
Ground Level |
Bedroom |
3.353 m |
2.997 m |
3.353 m x 2.997 m |
|
Ground Level |
Laundry Room |
2.388 m |
2.134 m |
2.388 m x 2.134 m |
|
Ground Level |
Bathroom |
1.829 m |
1.524 m |
1.829 m x 1.524 m |
|
Ground Level |
Bathroom |
3.404 m |
1.676 m |
3.404 m x 1.676 m |
Utilities
|
Cable
|
Available |
|
Sewer
|
Installed |
https://www.realtor.ca/real-estate/27875288/84-kastner-street-stratford










