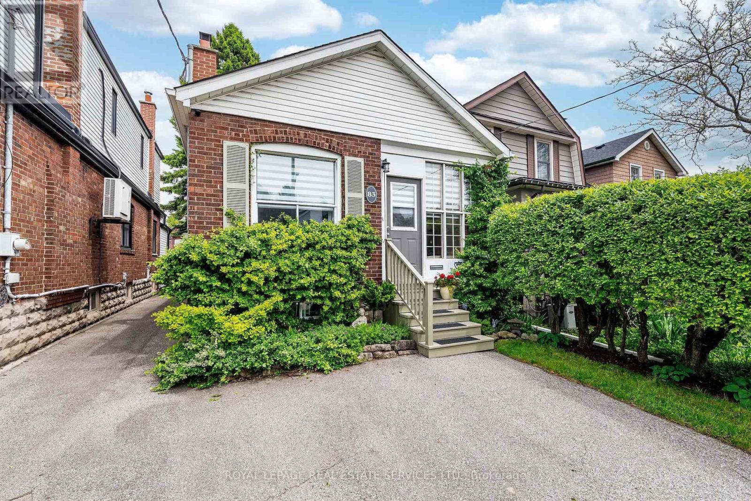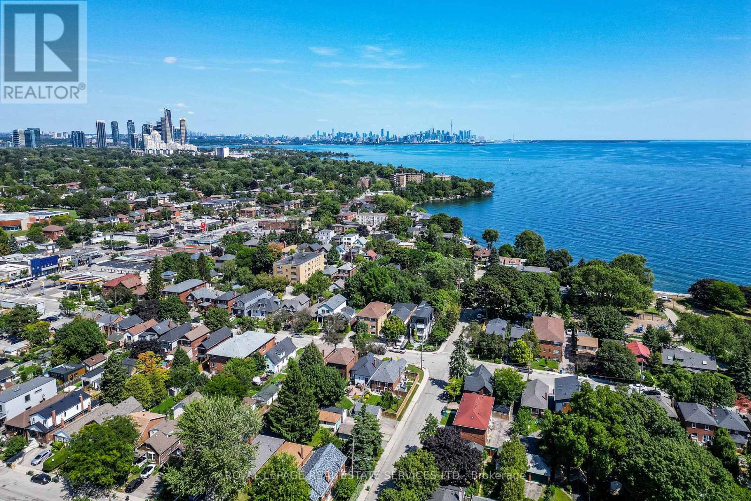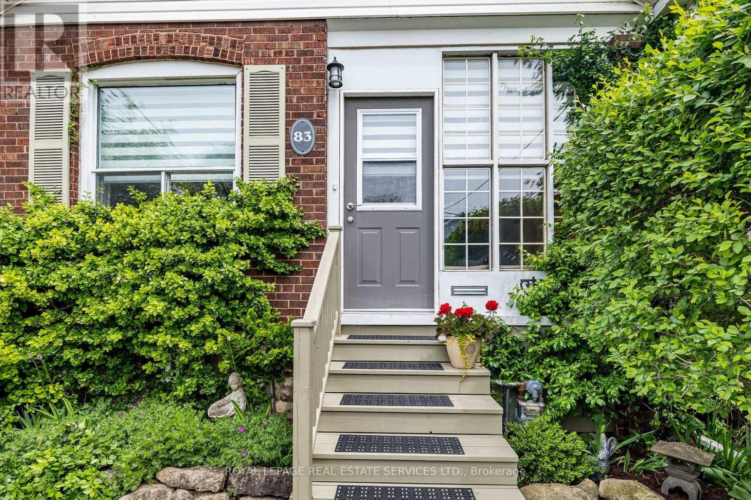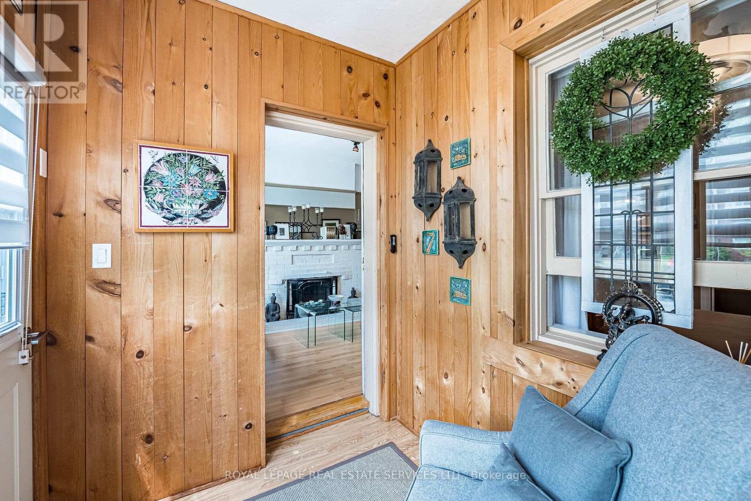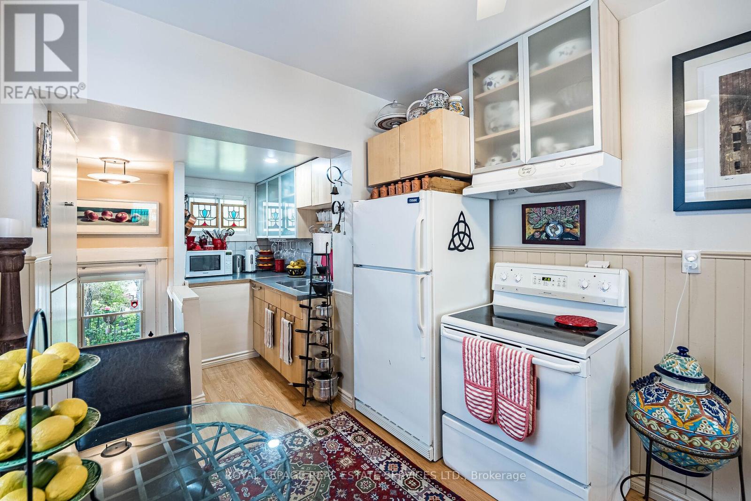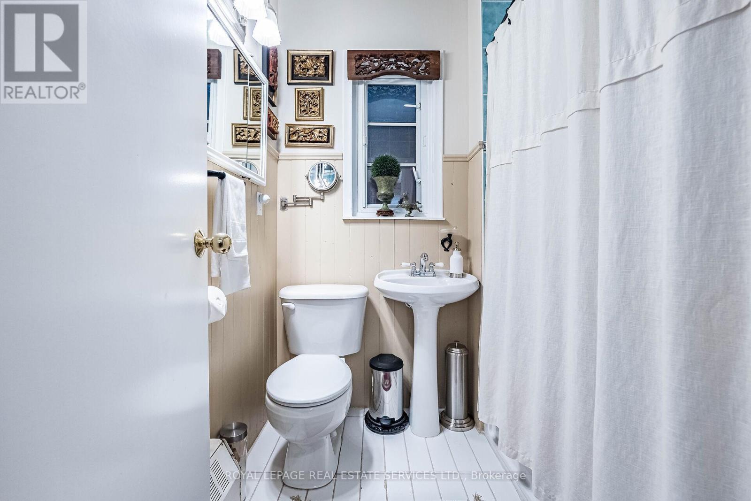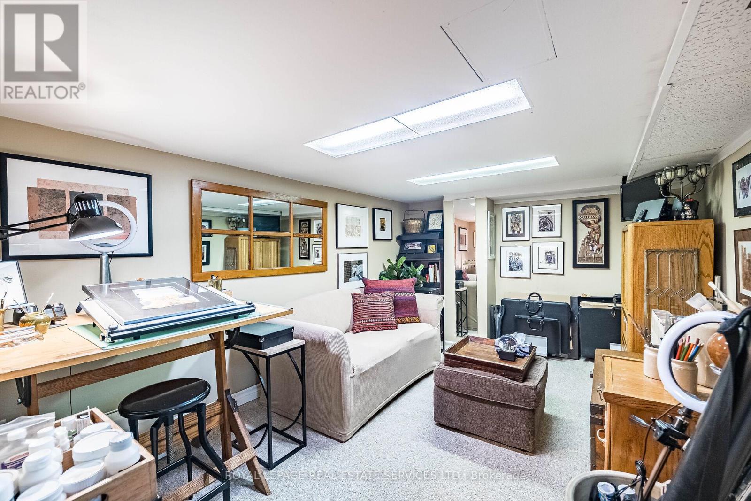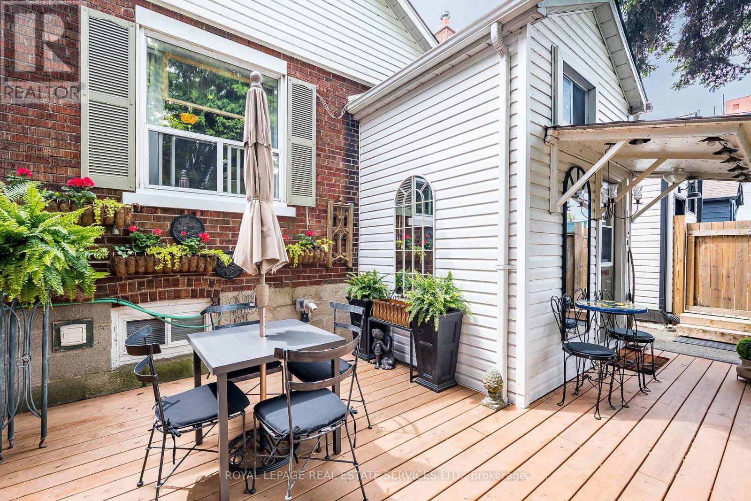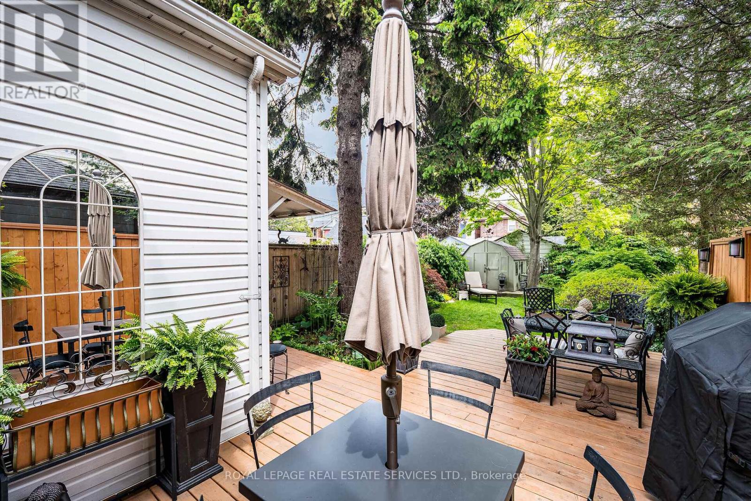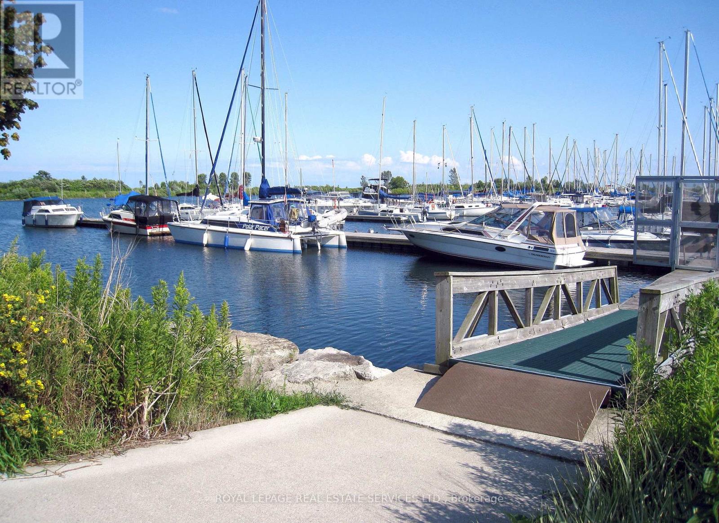3 Bedroom
2 Bathroom
700 - 1,100 ft2
Bungalow
Fireplace
Wall Unit
Hot Water Radiator Heat
Landscaped
$899,000
This oh-so charming 2+1 bedroom bungalow is located close the Lake, numerous lakeside parks & the Waterfront Trail! You will be pleasantly surprised by the captivating ambience of this 'near the lake' home! It retains much of its 'Old School' charm while offering a delightful vibe inside and out! The main floor enjoys a warmly-inviting living room, open concept dining room, a cheery eat-in kitchen, two sizable bedrooms & a classy 4-pce bathroom! Downstairs you will find a rec room, 3rd bedroom, a cozy office, a handy den, a lovely 4-piece bathroom, a laundry room, loads of storage space and a seperate entrance. Outback is a truly stunning garden! This gorgeous, lush green, garden oasis enjoys an abundance of perennial plants, shrubs, mature trees, garden art & new deck with privacy screening! It's oh so lovely! (id:56248)
Open House
This property has open houses!
Starts at:
2:00 pm
Ends at:
4:00 pm
Property Details
|
MLS® Number
|
W12185822 |
|
Property Type
|
Single Family |
|
Neigbourhood
|
New Toronto |
|
Community Name
|
New Toronto |
|
Amenities Near By
|
Marina, Park, Public Transit, Schools |
|
Parking Space Total
|
1 |
|
Structure
|
Deck, Shed |
Building
|
Bathroom Total
|
2 |
|
Bedrooms Above Ground
|
2 |
|
Bedrooms Below Ground
|
1 |
|
Bedrooms Total
|
3 |
|
Amenities
|
Fireplace(s) |
|
Appliances
|
Blinds, Dryer, Water Heater, Microwave, Stove, Washer, Refrigerator |
|
Architectural Style
|
Bungalow |
|
Basement Development
|
Finished |
|
Basement Type
|
Full (finished) |
|
Construction Style Attachment
|
Detached |
|
Cooling Type
|
Wall Unit |
|
Exterior Finish
|
Vinyl Siding, Brick |
|
Fireplace Present
|
Yes |
|
Fireplace Total
|
1 |
|
Flooring Type
|
Carpeted |
|
Foundation Type
|
Block |
|
Heating Fuel
|
Natural Gas |
|
Heating Type
|
Hot Water Radiator Heat |
|
Stories Total
|
1 |
|
Size Interior
|
700 - 1,100 Ft2 |
|
Type
|
House |
|
Utility Water
|
Municipal Water |
Parking
Land
|
Acreage
|
No |
|
Land Amenities
|
Marina, Park, Public Transit, Schools |
|
Landscape Features
|
Landscaped |
|
Sewer
|
Sanitary Sewer |
|
Size Depth
|
123 Ft |
|
Size Frontage
|
25 Ft |
|
Size Irregular
|
25 X 123 Ft |
|
Size Total Text
|
25 X 123 Ft |
|
Surface Water
|
Lake/pond |
Rooms
| Level |
Type |
Length |
Width |
Dimensions |
|
Lower Level |
Laundry Room |
3.45 m |
3.09 m |
3.45 m x 3.09 m |
|
Lower Level |
Bedroom |
4.45 m |
2.43 m |
4.45 m x 2.43 m |
|
Lower Level |
Recreational, Games Room |
4.08 m |
3.04 m |
4.08 m x 3.04 m |
|
Lower Level |
Den |
4.04 m |
2.96 m |
4.04 m x 2.96 m |
|
Main Level |
Foyer |
2.53 m |
1.92 m |
2.53 m x 1.92 m |
|
Main Level |
Living Room |
5.7 m |
2.73 m |
5.7 m x 2.73 m |
|
Main Level |
Dining Room |
3.81 m |
3.3 m |
3.81 m x 3.3 m |
|
Main Level |
Kitchen |
5.94 m |
2.71 m |
5.94 m x 2.71 m |
|
Main Level |
Primary Bedroom |
3.35 m |
2.88 m |
3.35 m x 2.88 m |
|
Main Level |
Bedroom |
3.27 m |
2.9 m |
3.27 m x 2.9 m |
https://www.realtor.ca/real-estate/28394211/83-fourth-street-toronto-new-toronto-new-toronto

