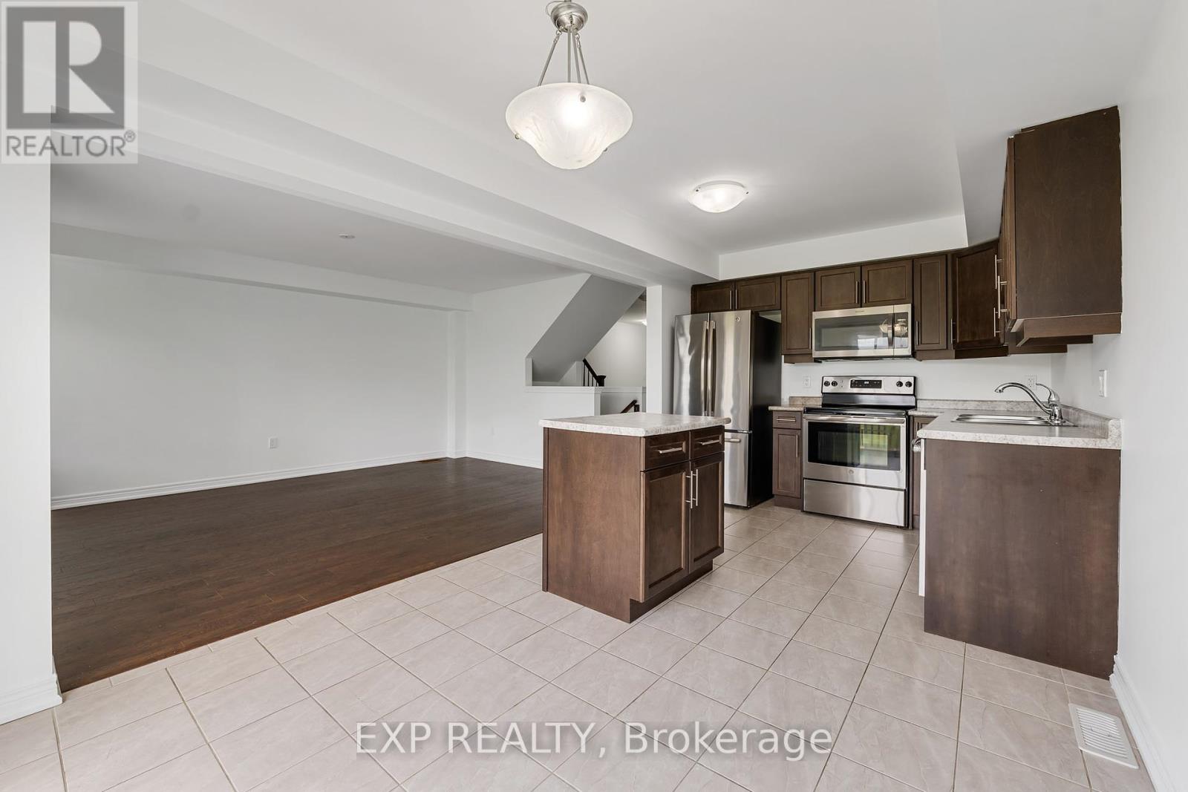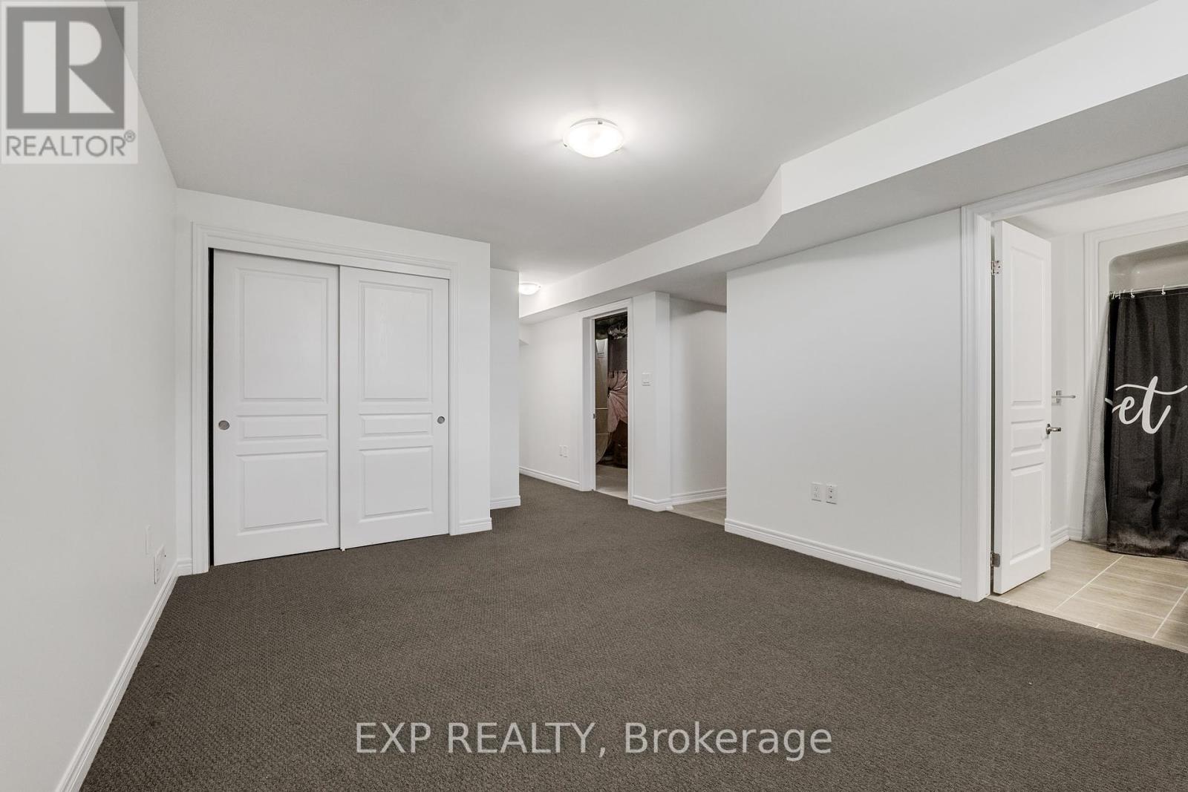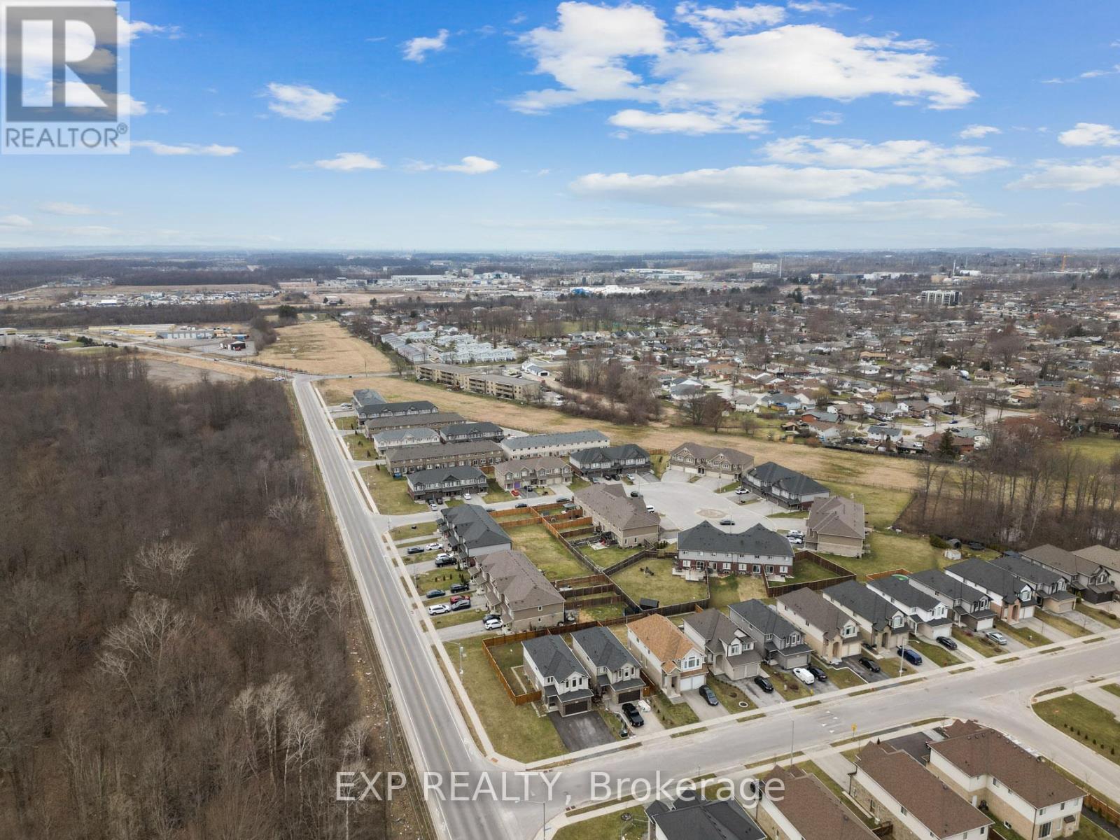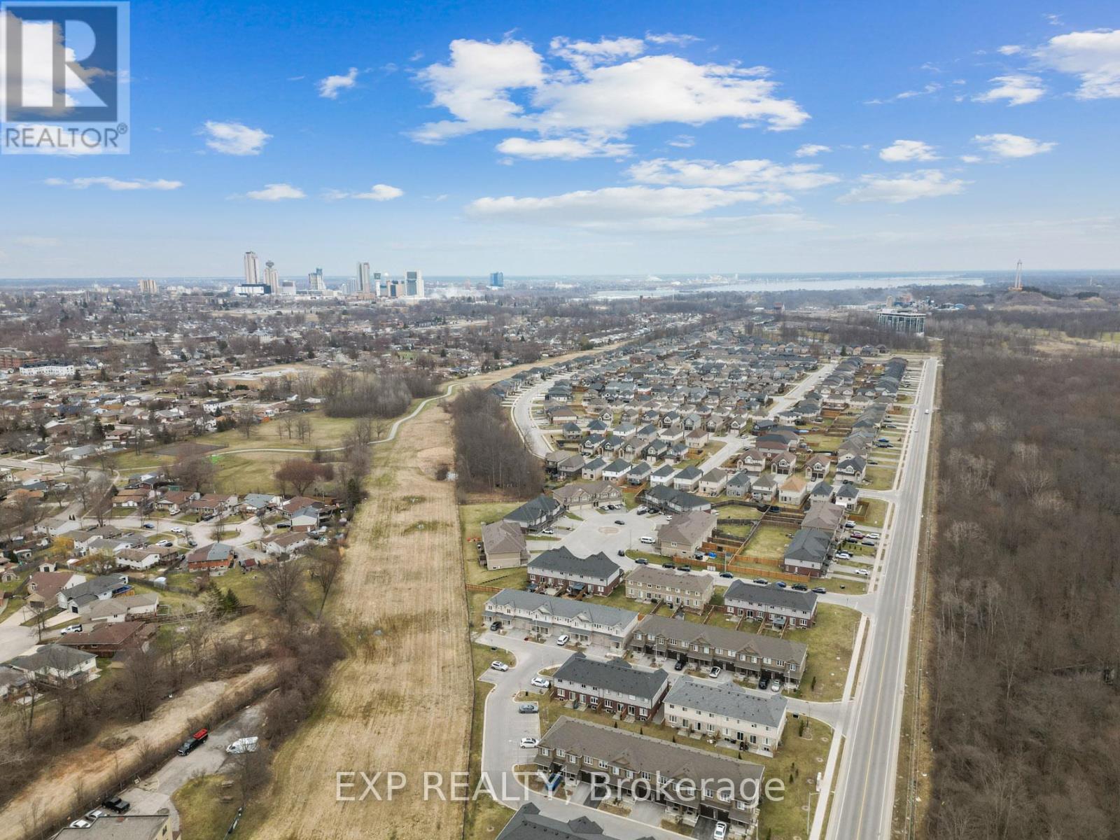3 Bedroom
4 Bathroom
1,500 - 2,000 ft2
Fireplace
Central Air Conditioning
Forced Air
$674,900
Welcome to 8041 Cole Court, a beautifully maintained freehold townhome nestled on a quiet cul-de-sac in one of Niagara Falls' most desirable communities. Built in 2018, this home offers over 2,000 square feet of finished living space across three spacious levels. Inside, you'll find 3 generously sized bedrooms plus a den and 4 bathrooms, designed for both comfort and functionality. The main floor boasts a bright and open-concept layout with modern finishes, a cozy gas fireplace and large windows that flood the space with natural light. The kitchen features stainless steel appliances, abundant cabinetry and a central island, perfect for casual meals and entertaining. Upstairs, the primary bedroom includes a walk-in closet and a private ensuite bathroom, while two additional bedrooms and a den/office offers versatility for families or those working from home. The fully finished basement by the builder includes a second kitchen, full bathroom and a spacious living area, ideal for multi-generational living. Enjoy the peace and privacy of a backyard with no rear neighbours, creating the perfect backdrop for morning coffee or summer barbecues. A double car garage with inside entry and a generous driveway offer ample parking. Located in a family-friendly neighbourhood with convenient access to highways, top-rated schools, public transit, shopping and dining, 8041 Cole Court offers the space, style and location to truly have it all. Don't miss your opportunity to make this move-in ready home yours! (id:56248)
Open House
This property has open houses!
Starts at:
2:00 pm
Ends at:
4:00 pm
Property Details
|
MLS® Number
|
X12158310 |
|
Property Type
|
Single Family |
|
Community Name
|
220 - Oldfield |
|
Amenities Near By
|
Place Of Worship, Public Transit, Schools, Park |
|
Community Features
|
Community Centre |
|
Equipment Type
|
Water Heater |
|
Parking Space Total
|
6 |
|
Rental Equipment Type
|
Water Heater |
|
Structure
|
Deck |
Building
|
Bathroom Total
|
4 |
|
Bedrooms Above Ground
|
3 |
|
Bedrooms Total
|
3 |
|
Age
|
6 To 15 Years |
|
Amenities
|
Fireplace(s) |
|
Appliances
|
Garage Door Opener Remote(s), Dishwasher, Dryer, Microwave, Stove, Washer, Window Coverings, Refrigerator |
|
Basement Development
|
Finished |
|
Basement Type
|
Full (finished) |
|
Construction Style Attachment
|
Attached |
|
Cooling Type
|
Central Air Conditioning |
|
Exterior Finish
|
Brick, Vinyl Siding |
|
Fireplace Present
|
Yes |
|
Fireplace Total
|
1 |
|
Foundation Type
|
Poured Concrete |
|
Half Bath Total
|
1 |
|
Heating Fuel
|
Natural Gas |
|
Heating Type
|
Forced Air |
|
Stories Total
|
2 |
|
Size Interior
|
1,500 - 2,000 Ft2 |
|
Type
|
Row / Townhouse |
|
Utility Water
|
Municipal Water |
Parking
Land
|
Acreage
|
No |
|
Land Amenities
|
Place Of Worship, Public Transit, Schools, Park |
|
Sewer
|
Sanitary Sewer |
|
Size Depth
|
93 Ft |
|
Size Frontage
|
23 Ft ,1 In |
|
Size Irregular
|
23.1 X 93 Ft ; 98.60ft X 23.81ft X 92.96ft X 23.06ft |
|
Size Total Text
|
23.1 X 93 Ft ; 98.60ft X 23.81ft X 92.96ft X 23.06ft|under 1/2 Acre |
Rooms
| Level |
Type |
Length |
Width |
Dimensions |
|
Second Level |
Bedroom 2 |
3.57 m |
3.32 m |
3.57 m x 3.32 m |
|
Second Level |
Bedroom 3 |
2.94 m |
3.32 m |
2.94 m x 3.32 m |
|
Second Level |
Primary Bedroom |
3.83 m |
5.74 m |
3.83 m x 5.74 m |
|
Second Level |
Bathroom |
2.72 m |
1.7 m |
2.72 m x 1.7 m |
|
Second Level |
Den |
3.8 m |
6.92 m |
3.8 m x 6.92 m |
|
Second Level |
Laundry Room |
1.82 m |
1.55 m |
1.82 m x 1.55 m |
|
Second Level |
Bathroom |
2.52 m |
1.71 m |
2.52 m x 1.71 m |
|
Lower Level |
Kitchen |
2.89 m |
2.33 m |
2.89 m x 2.33 m |
|
Lower Level |
Living Room |
3.64 m |
4.57 m |
3.64 m x 4.57 m |
|
Lower Level |
Bathroom |
2.88 m |
1.47 m |
2.88 m x 1.47 m |
|
Main Level |
Foyer |
2.3 m |
3.3 m |
2.3 m x 3.3 m |
|
Main Level |
Bathroom |
1.31 m |
1.79 m |
1.31 m x 1.79 m |
|
Main Level |
Living Room |
3.7 m |
7.53 m |
3.7 m x 7.53 m |
|
Main Level |
Kitchen |
2.83 m |
2.76 m |
2.83 m x 2.76 m |
|
Main Level |
Dining Room |
2.82 m |
2.88 m |
2.82 m x 2.88 m |
https://www.realtor.ca/real-estate/28334413/8041-cole-court-niagara-falls-oldfield-220-oldfield













































