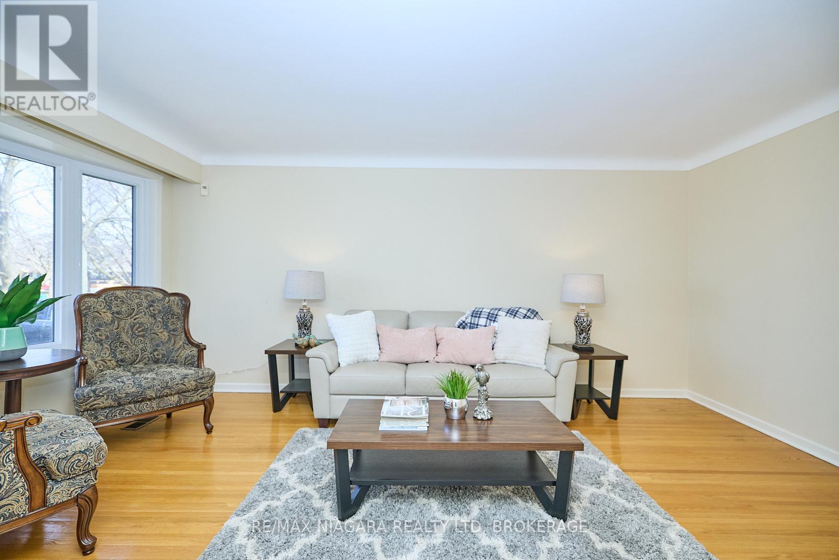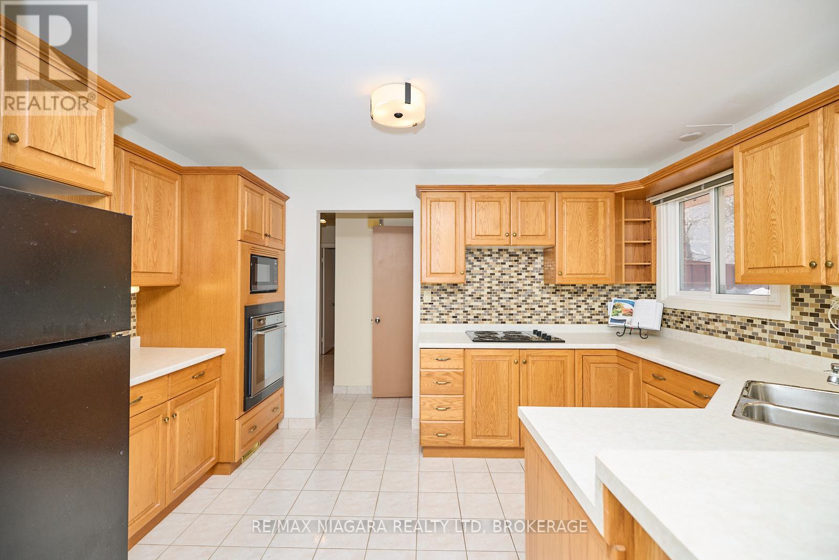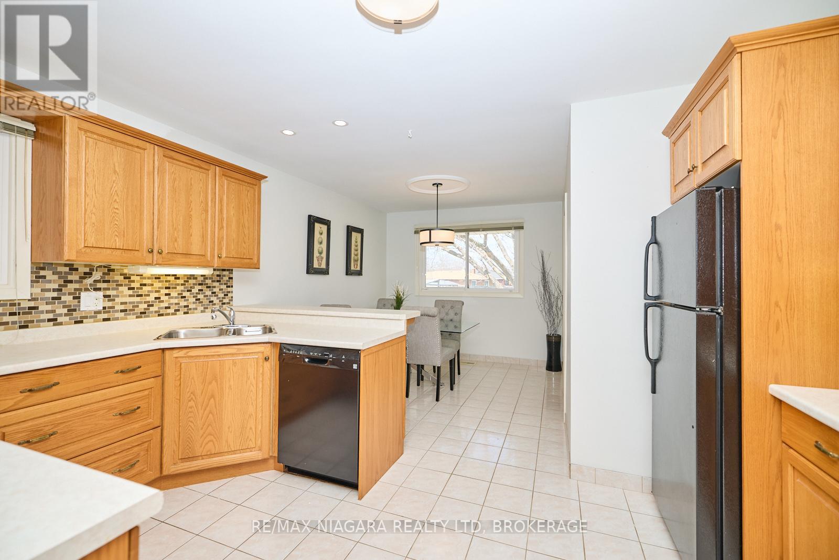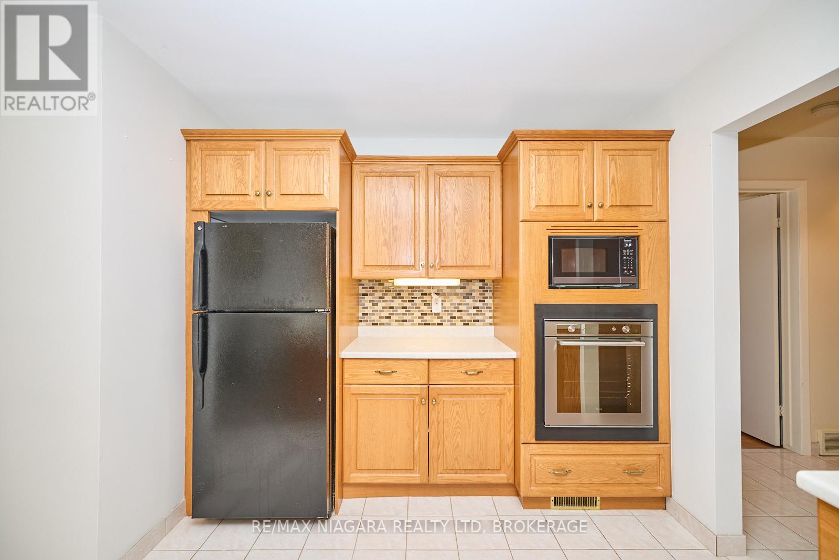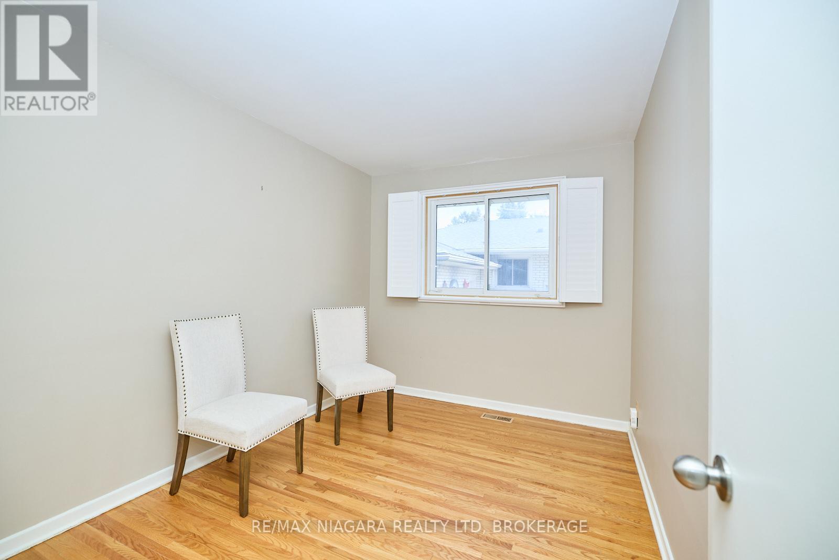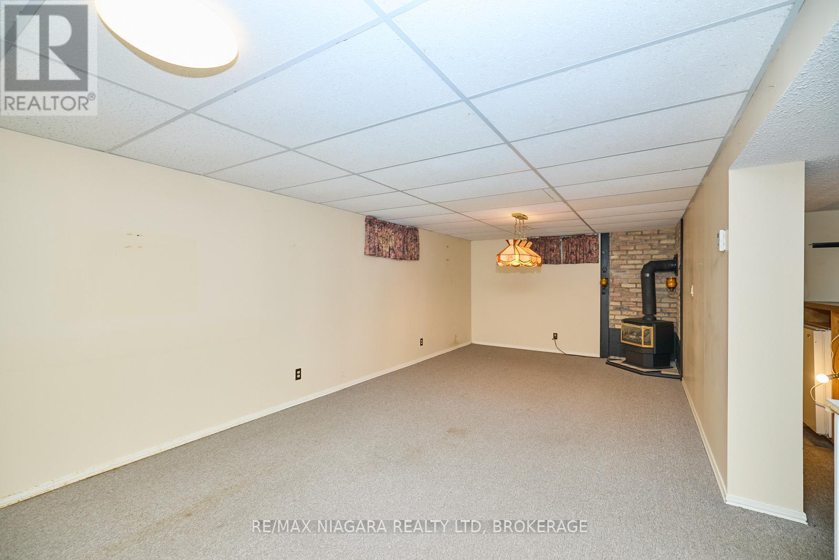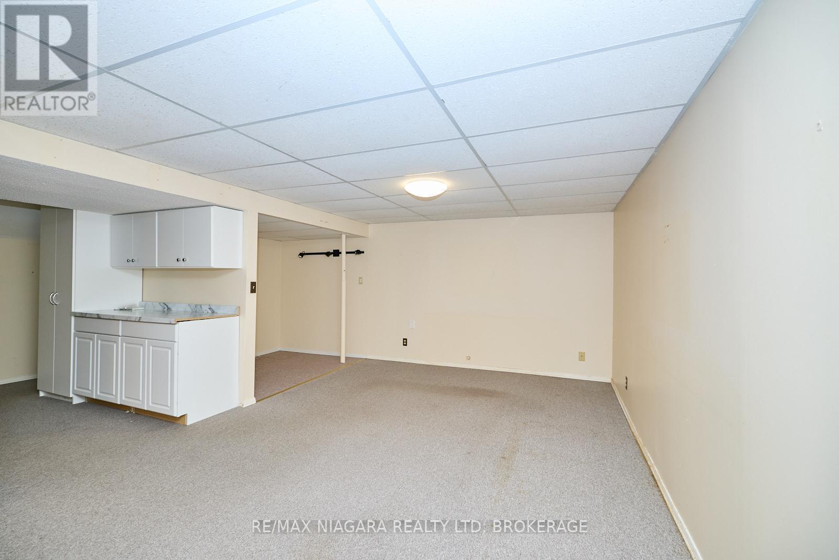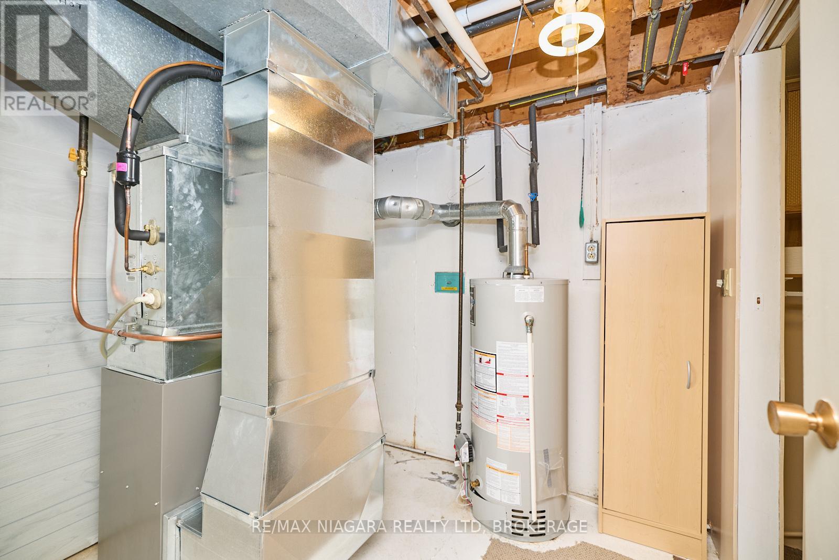3 Bedroom
2 Bathroom
1,100 - 1,500 ft2
Bungalow
Fireplace
Central Air Conditioning
Forced Air
$635,000
Welcome to 8 Densgrove Drive, St. Catharines a charming and spacious bungalow nestled in a peaceful north-end neighbourhood. Set on a generous lot with mature trees, this well-kept home offers comfort, functionality, and a layout that opens the door to so many possibilities.Step inside to find a bright and inviting main floor with large windows that fill the home with natural light. The layout includes a generous living room, a spacious eat-in kitchen, three bedrooms, and a full 4-piece bathroom. Enjoy features like original hardwood flooring in excellent condition, clean and neutral finishes throughout, and a cozy, easy-to-maintain layout ideal for families or downsizers.The basement accessible via a separate side entrance offers excellent in-law or rental suite potential. Currently partially finished, it includes a large rec room, bar area, laundry, storage space, and an additional full bathroom. Whether you envision a full apartment, a teen hangout, or multi-generational living, the opportunity is here to tailor this space to your needs.Major updates have already been taken care of: roof (2020), furnace (2022), front window and door (2017) offering peace of mind and great long-term value.Outside, enjoy a deep lot with tons of green space, a detached garage, and ample parking. The backyard is perfect for summer lounging, gardening, or hosting BBQs.Located in a sought-after north-end location, this home is just minutes to parks, schools, shopping, public transit, and the Welland Canal Parkway. Its an easy drive to the QEW, making commuting simple and convenient.Whether you're an investor, first-time buyer, or growing family, 8 Densgrove Drive offers the perfect blend of lifestyle, space, and potential. (id:56248)
Property Details
|
MLS® Number
|
X12073197 |
|
Property Type
|
Single Family |
|
Community Name
|
442 - Vine/Linwell |
|
Features
|
Carpet Free |
|
Parking Space Total
|
6 |
Building
|
Bathroom Total
|
2 |
|
Bedrooms Above Ground
|
3 |
|
Bedrooms Total
|
3 |
|
Age
|
51 To 99 Years |
|
Amenities
|
Fireplace(s) |
|
Appliances
|
Central Vacuum, Dishwasher, Dryer, Microwave, Oven, Stove, Washer, Refrigerator |
|
Architectural Style
|
Bungalow |
|
Basement Development
|
Partially Finished |
|
Basement Type
|
N/a (partially Finished) |
|
Construction Style Attachment
|
Detached |
|
Cooling Type
|
Central Air Conditioning |
|
Exterior Finish
|
Brick |
|
Fireplace Present
|
Yes |
|
Fireplace Total
|
1 |
|
Foundation Type
|
Poured Concrete |
|
Heating Fuel
|
Natural Gas |
|
Heating Type
|
Forced Air |
|
Stories Total
|
1 |
|
Size Interior
|
1,100 - 1,500 Ft2 |
|
Type
|
House |
|
Utility Water
|
Municipal Water |
Parking
Land
|
Acreage
|
No |
|
Sewer
|
Sanitary Sewer |
|
Size Depth
|
100 Ft |
|
Size Frontage
|
50 Ft |
|
Size Irregular
|
50 X 100 Ft |
|
Size Total Text
|
50 X 100 Ft |
|
Zoning Description
|
R1 |
Rooms
| Level |
Type |
Length |
Width |
Dimensions |
|
Basement |
Other |
5.41 m |
3.66 m |
5.41 m x 3.66 m |
|
Basement |
Other |
1.68 m |
2.29 m |
1.68 m x 2.29 m |
|
Basement |
Bathroom |
1.52 m |
1.83 m |
1.52 m x 1.83 m |
|
Basement |
Recreational, Games Room |
3.48 m |
8.38 m |
3.48 m x 8.38 m |
|
Basement |
Other |
3.2 m |
3.66 m |
3.2 m x 3.66 m |
|
Basement |
Laundry Room |
5.72 m |
2.49 m |
5.72 m x 2.49 m |
|
Main Level |
Living Room |
3.51 m |
5.31 m |
3.51 m x 5.31 m |
|
Main Level |
Dining Room |
2.79 m |
3.1 m |
2.79 m x 3.1 m |
|
Main Level |
Kitchen |
5.61 m |
2.74 m |
5.61 m x 2.74 m |
|
Main Level |
Bedroom |
3.51 m |
3.4 m |
3.51 m x 3.4 m |
|
Main Level |
Bedroom 2 |
3.51 m |
2.64 m |
3.51 m x 2.64 m |
|
Main Level |
Bedroom 3 |
4.14 m |
2.44 m |
4.14 m x 2.44 m |
|
Main Level |
Bathroom |
3.05 m |
2.11 m |
3.05 m x 2.11 m |
Utilities
|
Cable
|
Installed |
|
Sewer
|
Installed |
https://www.realtor.ca/real-estate/28145652/8-densgrove-drive-st-catharines-442-vinelinwell-442-vinelinwell


