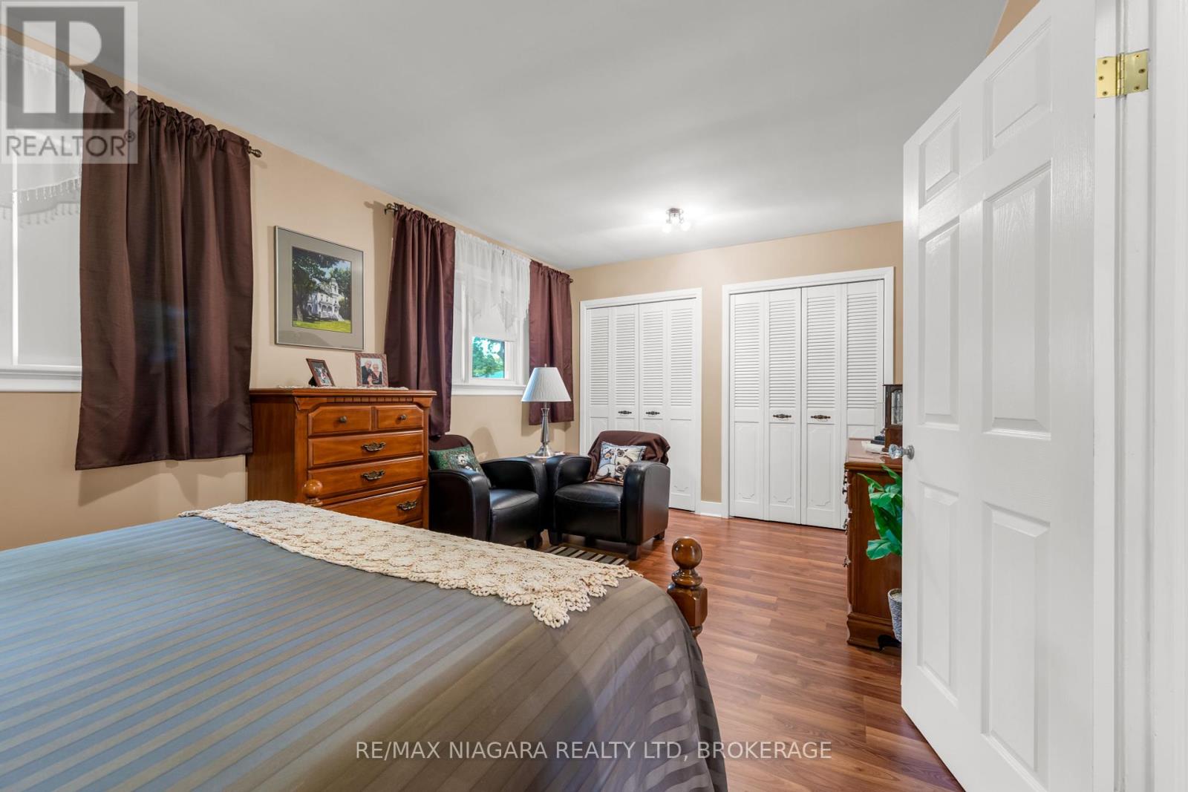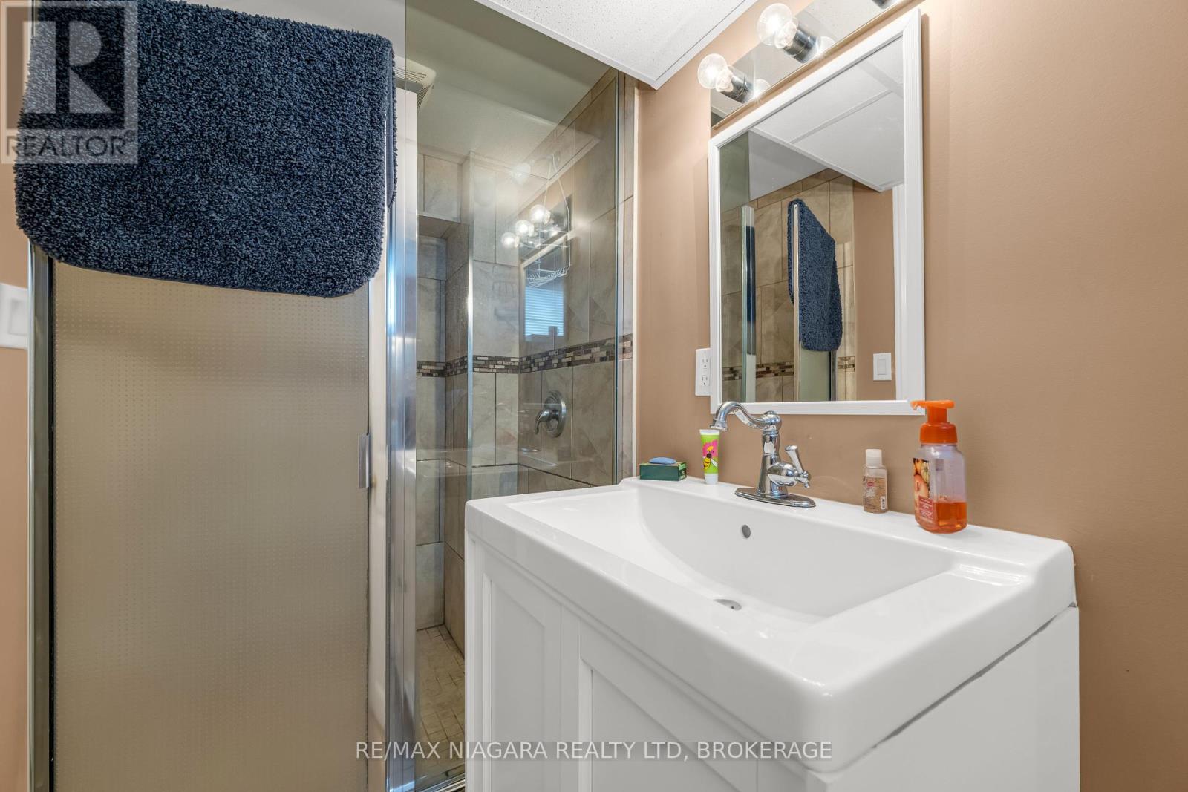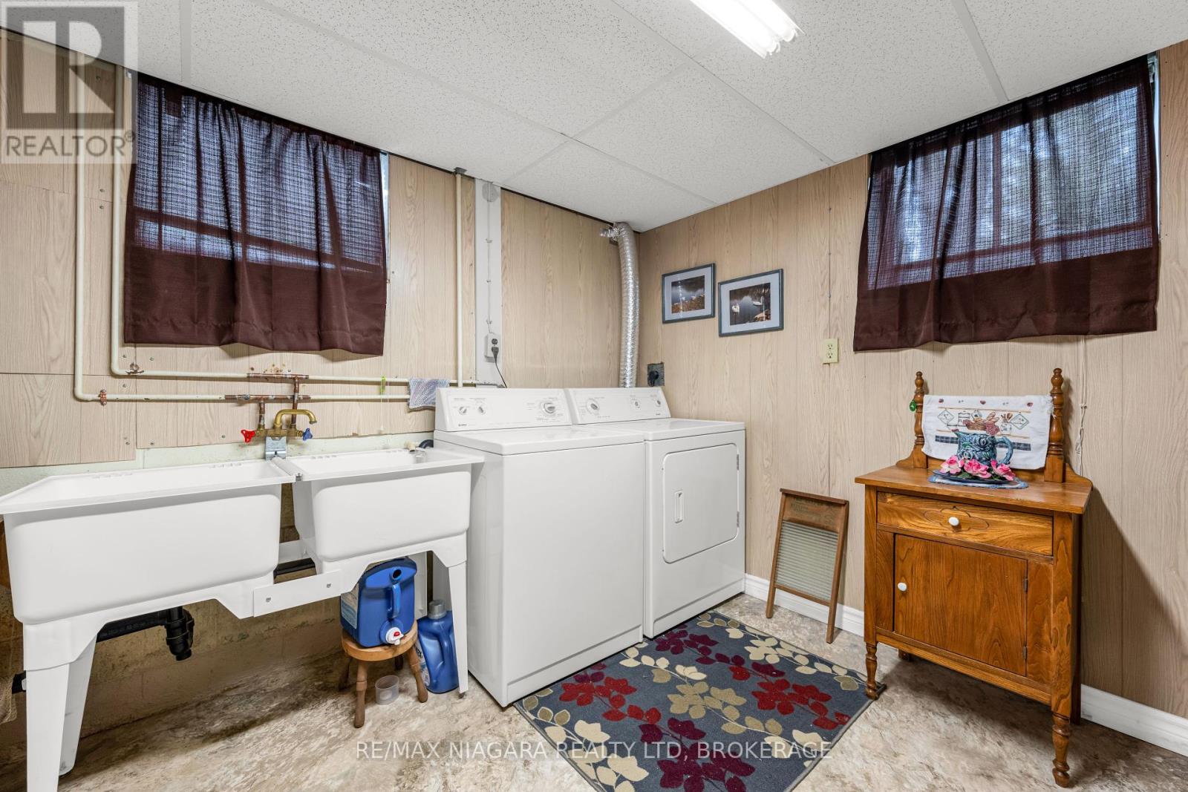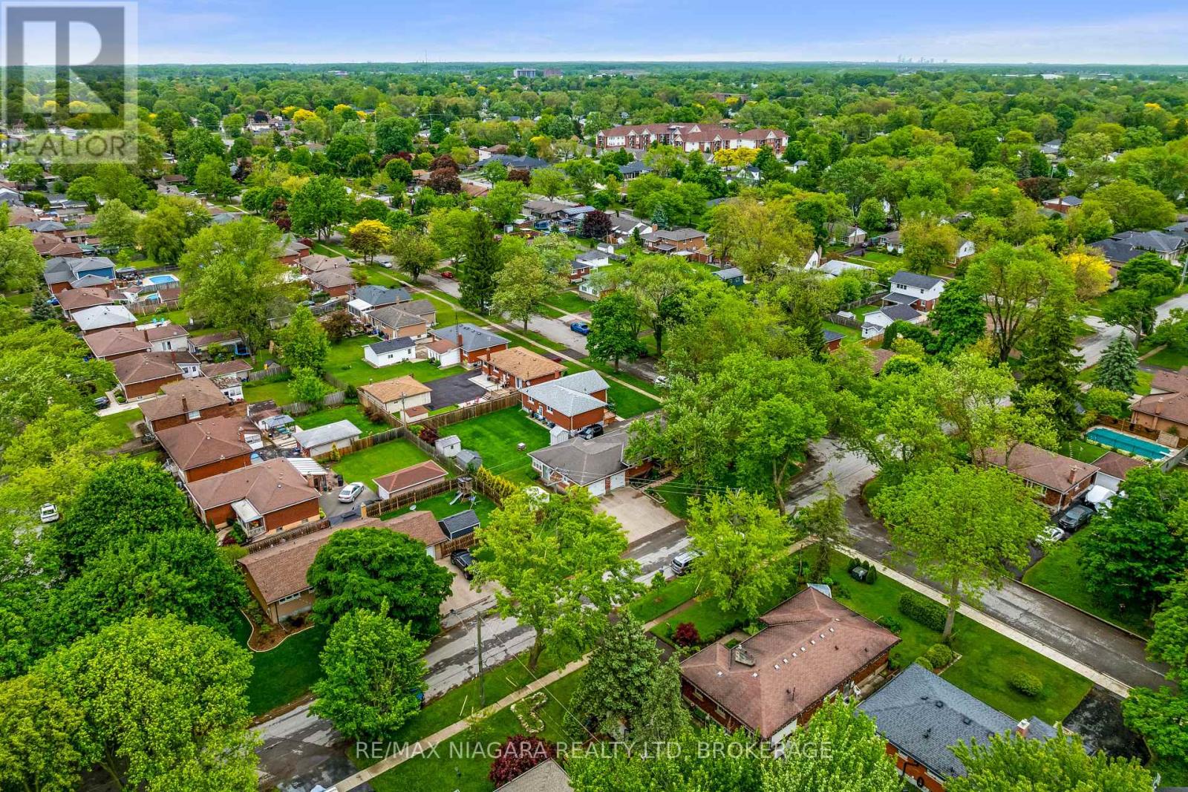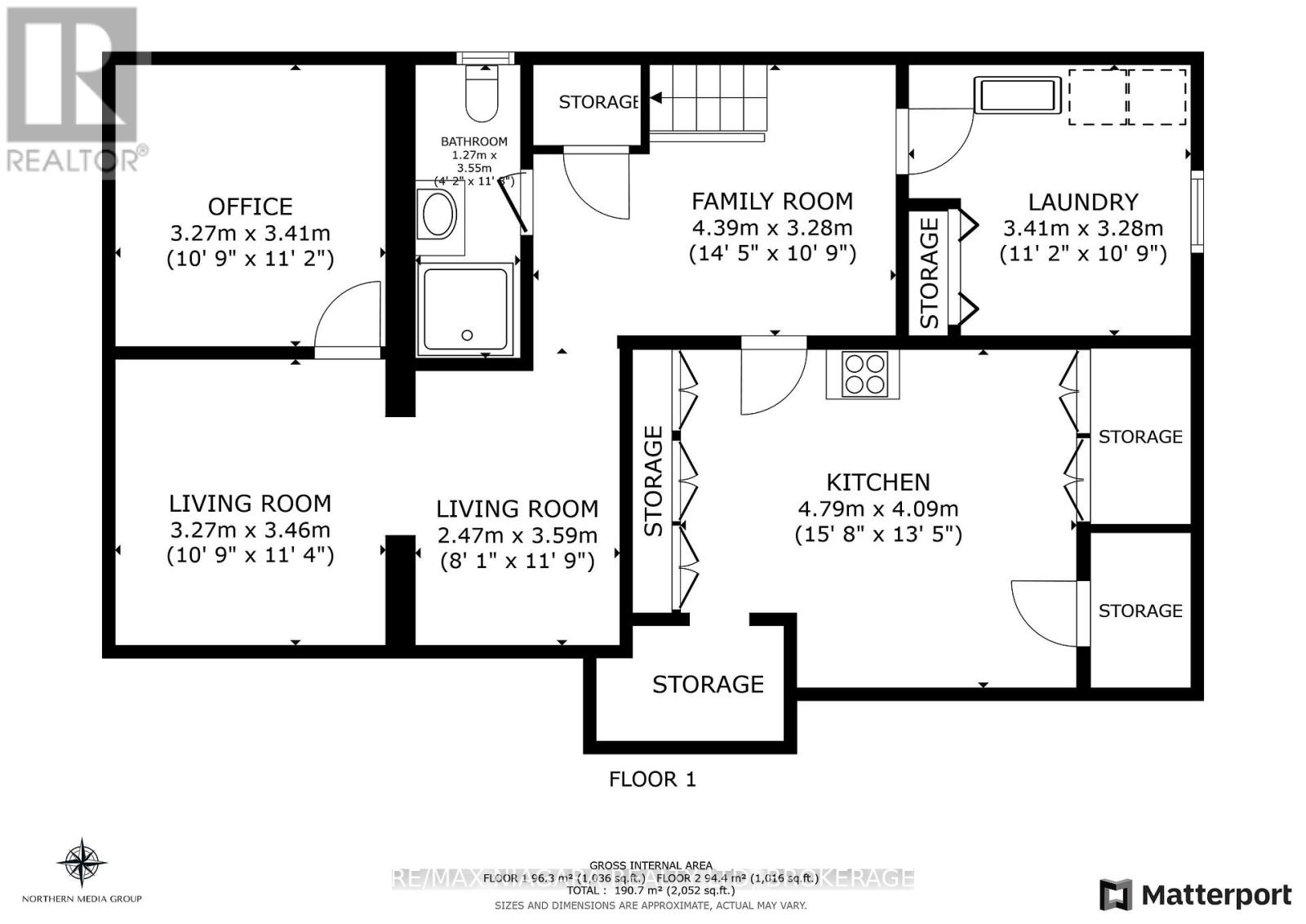3 Bedroom
2 Bathroom
1,100 - 1,500 ft2
Bungalow
Fireplace
Central Air Conditioning
Forced Air
$649,900
Charming and meticulously maintained home just a short stroll from beautiful Chippawa Park. This move-in ready gem features numerous updates, including a new furnace (2022), air conditioner (2024), and a stylishly renovated main floor bathroom. The inviting front living room boasts a large bay window, elegant ceiling details, and a cozy gas fireplace perfect for relaxing on chilly evenings. A formal dining area flows into a spacious kitchen, ideal for preparing delicious meals for family and friends. The main floor offers two comfortable bedrooms and a modern 3-piece bathroom. Downstairs, the fully finished lower level expands your living space with a generous family room, an office (or optional third bedroom), a laundry room, a versatile bonus/play room, a cantina, and a convenient 3-piece bathroom. Enjoy the added bonus of a 20' x 24' double-car garage with an attached three-season sunroom, perfect for relaxing or entertaining. Welcome to 78 Summit Avenue in Welland - your perfect next home! (id:56248)
Property Details
|
MLS® Number
|
X12184067 |
|
Property Type
|
Single Family |
|
Community Name
|
769 - Prince Charles |
|
Features
|
Sump Pump |
|
Parking Space Total
|
5 |
Building
|
Bathroom Total
|
2 |
|
Bedrooms Above Ground
|
2 |
|
Bedrooms Below Ground
|
1 |
|
Bedrooms Total
|
3 |
|
Amenities
|
Fireplace(s) |
|
Appliances
|
Garage Door Opener Remote(s), Water Meter, Dishwasher, Dryer, Stove, Washer, Window Coverings, Refrigerator |
|
Architectural Style
|
Bungalow |
|
Basement Development
|
Finished |
|
Basement Type
|
Full (finished) |
|
Construction Style Attachment
|
Detached |
|
Cooling Type
|
Central Air Conditioning |
|
Exterior Finish
|
Brick |
|
Fireplace Present
|
Yes |
|
Fireplace Total
|
1 |
|
Flooring Type
|
Laminate, Ceramic |
|
Foundation Type
|
Block |
|
Heating Fuel
|
Natural Gas |
|
Heating Type
|
Forced Air |
|
Stories Total
|
1 |
|
Size Interior
|
1,100 - 1,500 Ft2 |
|
Type
|
House |
|
Utility Water
|
Municipal Water |
Parking
Land
|
Acreage
|
No |
|
Sewer
|
Sanitary Sewer |
|
Size Depth
|
125 Ft |
|
Size Frontage
|
59 Ft ,3 In |
|
Size Irregular
|
59.3 X 125 Ft |
|
Size Total Text
|
59.3 X 125 Ft |
|
Zoning Description
|
Rl 1 |
Rooms
| Level |
Type |
Length |
Width |
Dimensions |
|
Basement |
Bedroom 3 |
3.42 m |
3.14 m |
3.42 m x 3.14 m |
|
Basement |
Laundry Room |
3.32 m |
2.74 m |
3.32 m x 2.74 m |
|
Basement |
Playroom |
4.83 m |
4.06 m |
4.83 m x 4.06 m |
|
Basement |
Sitting Room |
4.41 m |
2.21 m |
4.41 m x 2.21 m |
|
Basement |
Library |
3.27 m |
2.56 m |
3.27 m x 2.56 m |
|
Basement |
Family Room |
3.3 m |
3.37 m |
3.3 m x 3.37 m |
|
Main Level |
Living Room |
4.72 m |
4.08 m |
4.72 m x 4.08 m |
|
Main Level |
Dining Room |
3.6 m |
2.43 m |
3.6 m x 2.43 m |
|
Main Level |
Kitchen |
3.98 m |
3.42 m |
3.98 m x 3.42 m |
|
Main Level |
Primary Bedroom |
5.51 m |
3.3 m |
5.51 m x 3.3 m |
|
Main Level |
Bedroom 2 |
3.6 m |
3.33 m |
3.6 m x 3.33 m |
|
Ground Level |
Sunroom |
7.41 m |
4.06 m |
7.41 m x 4.06 m |
https://www.realtor.ca/real-estate/28390202/78-summit-avenue-welland-prince-charles-769-prince-charles















