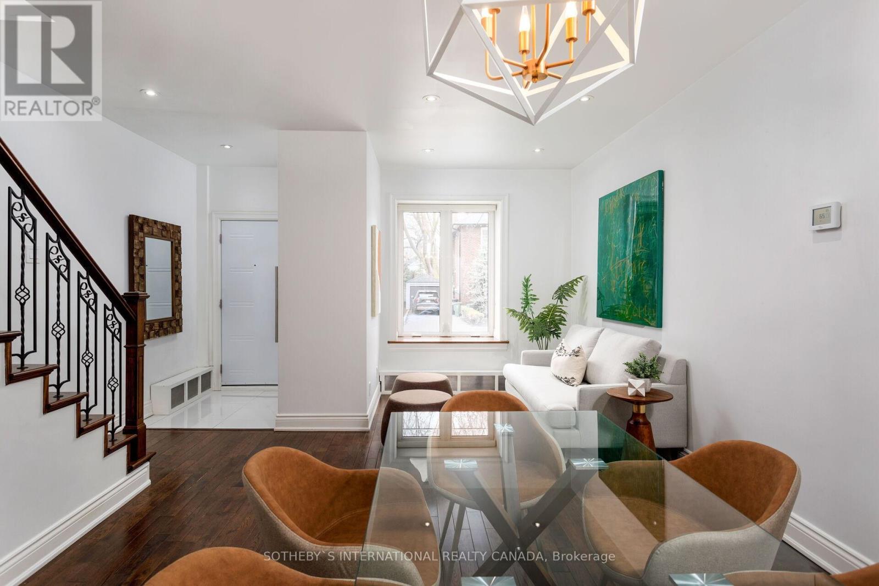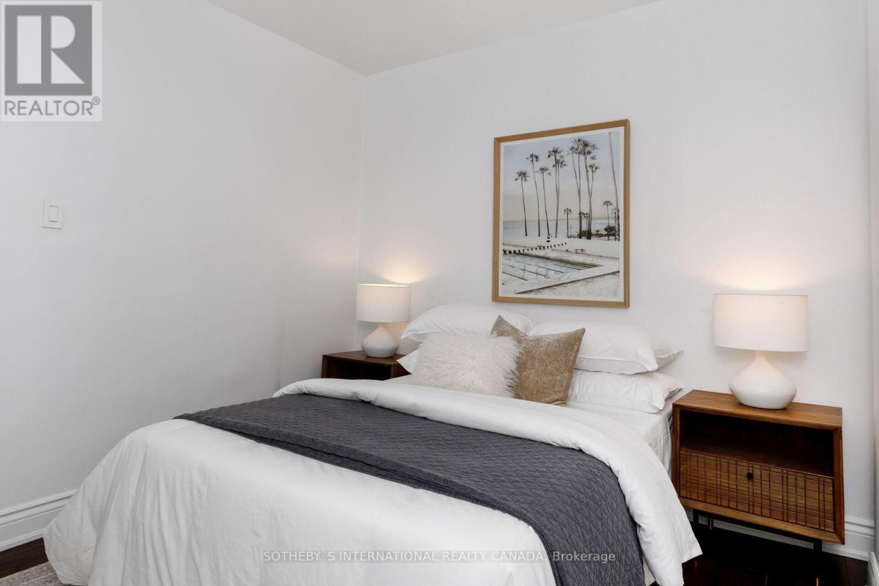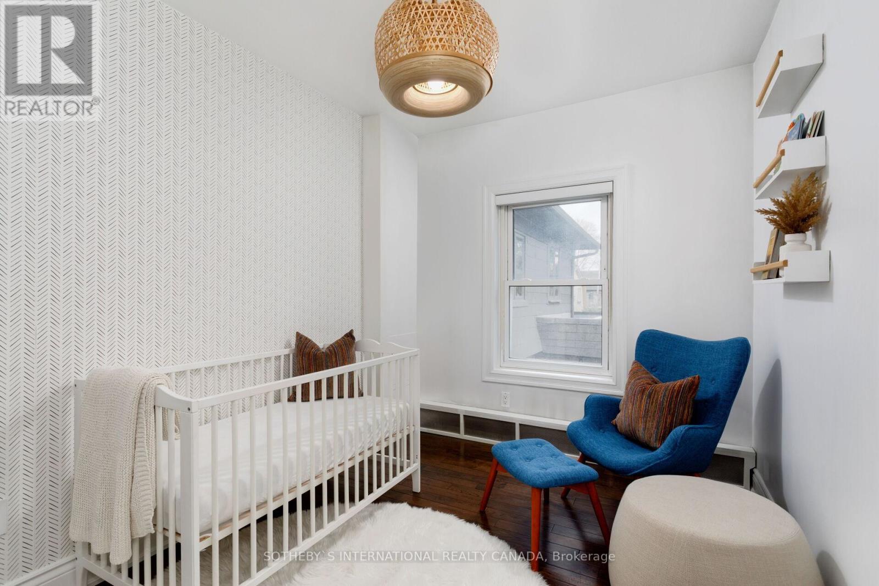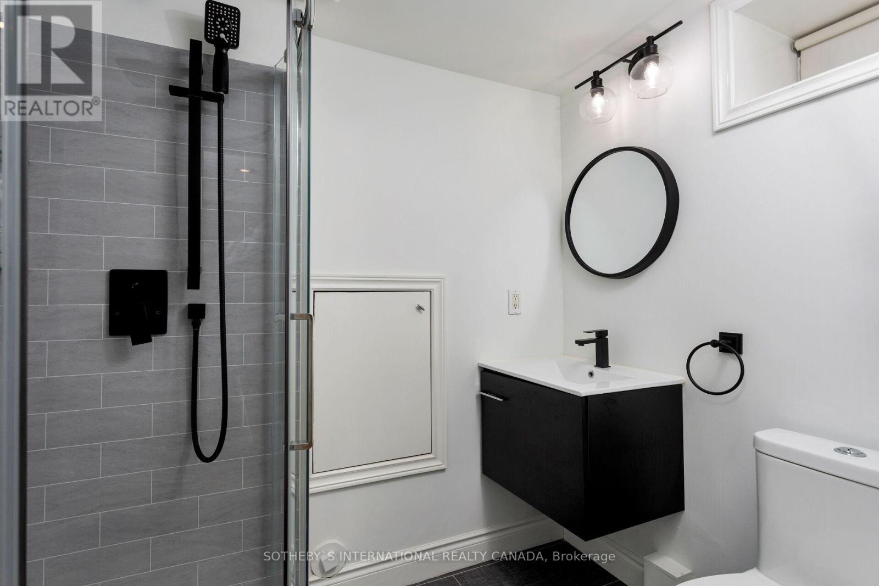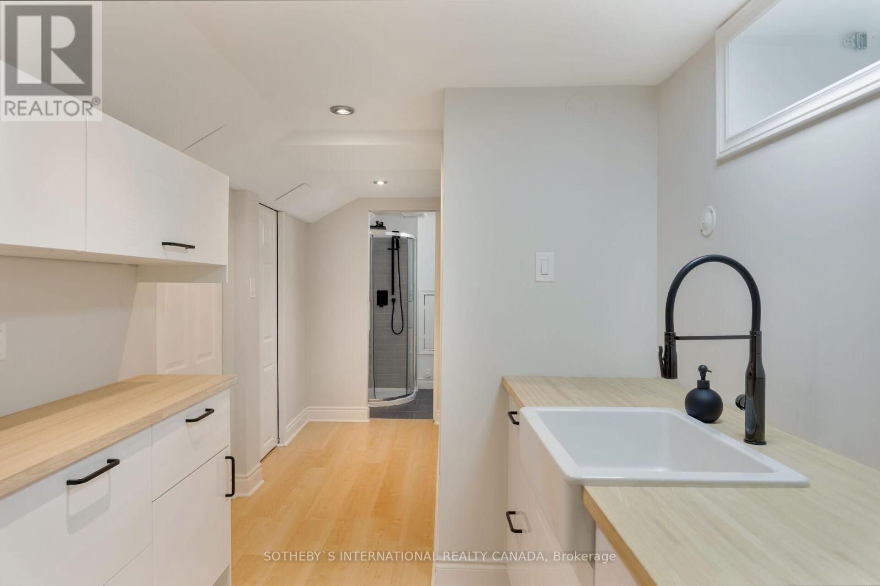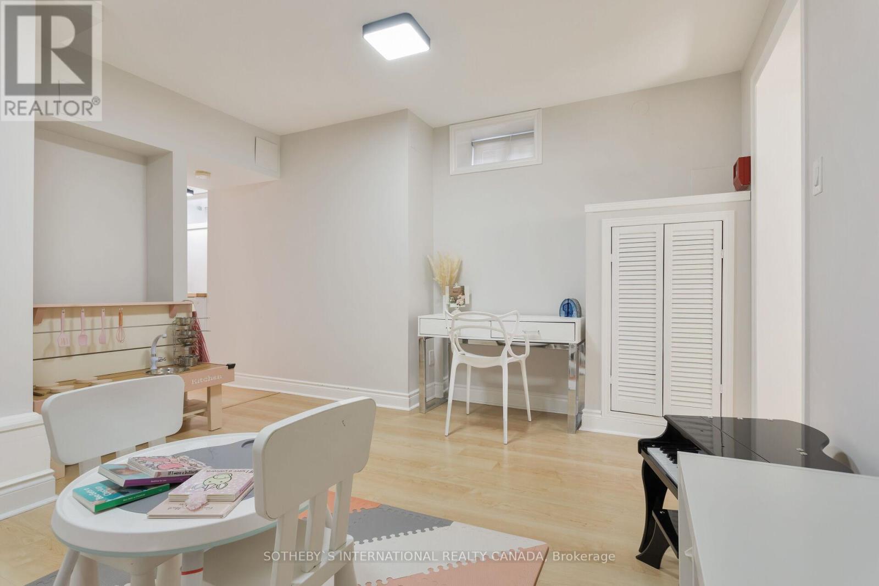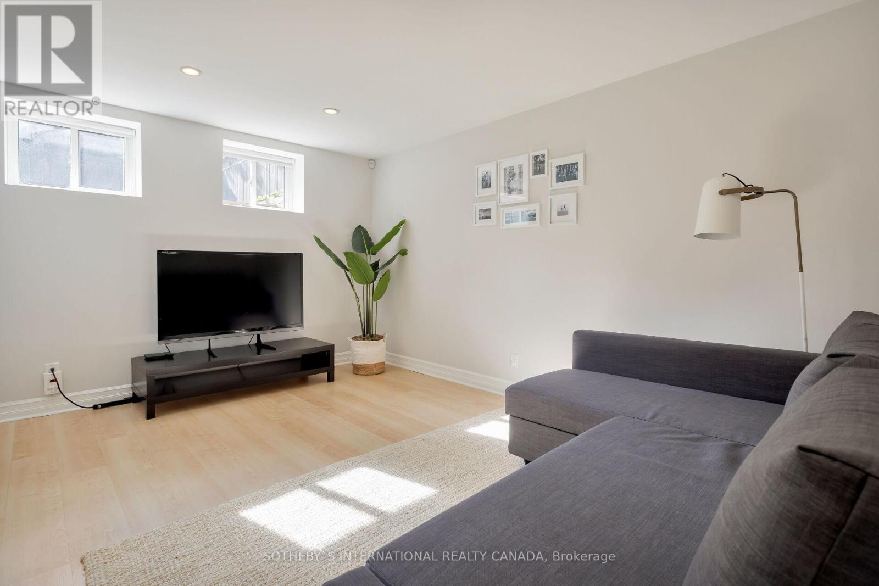4 Bedroom
3 Bathroom
1,100 - 1,500 ft2
Fireplace
Wall Unit
Hot Water Radiator Heat
$1,849,000
Nestled in one of Torontos most beloved neighbourhoods, this beautifully detached home is a perfect blend of style, comfort, and location. Sunlight pours into the home, accentuating the rich dark hardwood floors and sleek pot lights that create a warm, welcoming atmosphere throughout.The cozy family room, anchored by a charming fireplace, opens seamlessly to a beautifully landscaped backyardideal for summer BBQs, quiet morning coffee, or hosting friends and family. The kitchen is equally impressive, with crisp white cabinetry, premium appliances, and thoughtful design that makes cooking feel effortless and enjoyable.Upstairs, spa-inspired bathrooms feature double sinks and relaxing shower jets, while the primary bedroom offers a touch of luxury with custom-built closets designed for modern living. The fully finished basement, with its own separate entrance, an additional bedroom, and renovated bath, adds versatility for extended family, guests, or potential rental income. Two rare private parking spots make city living even more convenient.But its not just the homeits the lifestyle.This prime location places you steps from the lush greenery of High Park, with its walking trails, gardens, playgrounds, and even a zoo. You're within walking distance to top-rated schools including Humberside Collegiate and Swansea Public School, making it an ideal spot for growing families.Commuters will love the easy access to Runnymede and Jane subway stations, while TTC routes and major arteries make getting around the city a breeze. Explore the charming local shops, cafes, and restaurants of Bloor West Village and The Junction, or stroll down to the lakefront for scenic views and fresh air.Whether you're seeking refined style, family-friendly living, or access to some of Torontos best amenities, this home delivers it all in one of the city's most sought-after enclaves. (id:56248)
Open House
This property has open houses!
Starts at:
2:00 pm
Ends at:
4:00 pm
Property Details
|
MLS® Number
|
W12076835 |
|
Property Type
|
Single Family |
|
Neigbourhood
|
High Park-Swansea |
|
Community Name
|
High Park-Swansea |
|
Parking Space Total
|
2 |
Building
|
Bathroom Total
|
3 |
|
Bedrooms Above Ground
|
3 |
|
Bedrooms Below Ground
|
1 |
|
Bedrooms Total
|
4 |
|
Appliances
|
Dishwasher, Dryer, Microwave, Stove, Washer, Window Coverings, Refrigerator |
|
Basement Development
|
Finished |
|
Basement Features
|
Separate Entrance |
|
Basement Type
|
N/a (finished) |
|
Construction Style Attachment
|
Detached |
|
Cooling Type
|
Wall Unit |
|
Exterior Finish
|
Stone, Stucco |
|
Fireplace Present
|
Yes |
|
Flooring Type
|
Hardwood |
|
Foundation Type
|
Brick |
|
Half Bath Total
|
1 |
|
Heating Fuel
|
Natural Gas |
|
Heating Type
|
Hot Water Radiator Heat |
|
Stories Total
|
2 |
|
Size Interior
|
1,100 - 1,500 Ft2 |
|
Type
|
House |
|
Utility Water
|
Municipal Water |
Parking
Land
|
Acreage
|
No |
|
Sewer
|
Sanitary Sewer |
|
Size Depth
|
94 Ft ,6 In |
|
Size Frontage
|
25 Ft |
|
Size Irregular
|
25 X 94.5 Ft |
|
Size Total Text
|
25 X 94.5 Ft |
|
Zoning Description
|
Residential |
Rooms
| Level |
Type |
Length |
Width |
Dimensions |
|
Second Level |
Primary Bedroom |
4.57 m |
3.04 m |
4.57 m x 3.04 m |
|
Second Level |
Bedroom 2 |
2.74 m |
2.6 m |
2.74 m x 2.6 m |
|
Second Level |
Bedroom 3 |
4.57 m |
2.6 m |
4.57 m x 2.6 m |
|
Basement |
Recreational, Games Room |
4.26 m |
3.04 m |
4.26 m x 3.04 m |
|
Basement |
Bedroom |
3.65 m |
3.65 m |
3.65 m x 3.65 m |
|
Main Level |
Living Room |
3.65 m |
3.65 m |
3.65 m x 3.65 m |
|
Main Level |
Dining Room |
3.04 m |
3.35 m |
3.04 m x 3.35 m |
|
Main Level |
Kitchen |
4.26 m |
3.35 m |
4.26 m x 3.35 m |
|
Main Level |
Family Room |
4.87 m |
3.04 m |
4.87 m x 3.04 m |
https://www.realtor.ca/real-estate/28154389/78-runnymede-road-toronto-high-park-swansea-high-park-swansea





