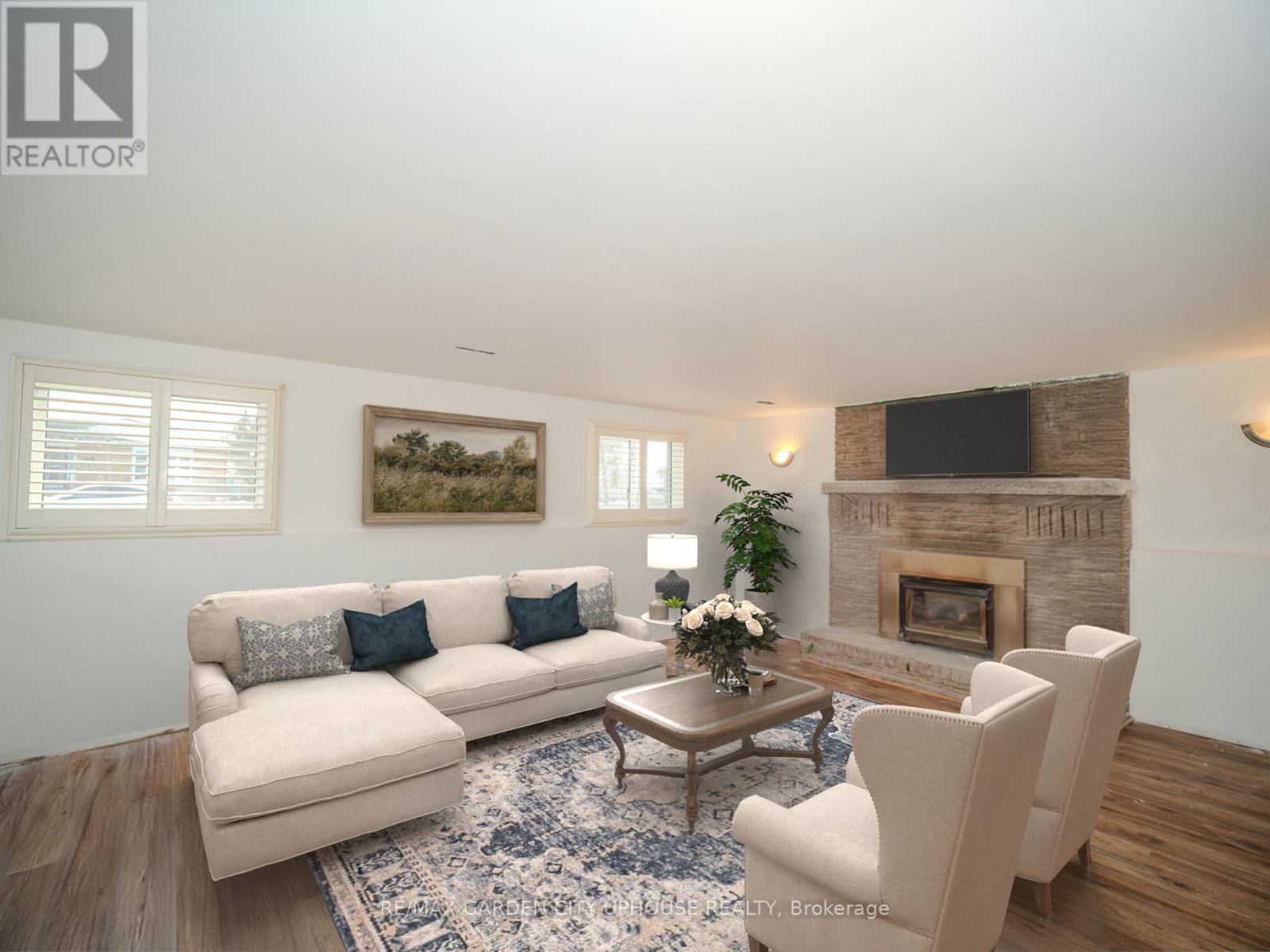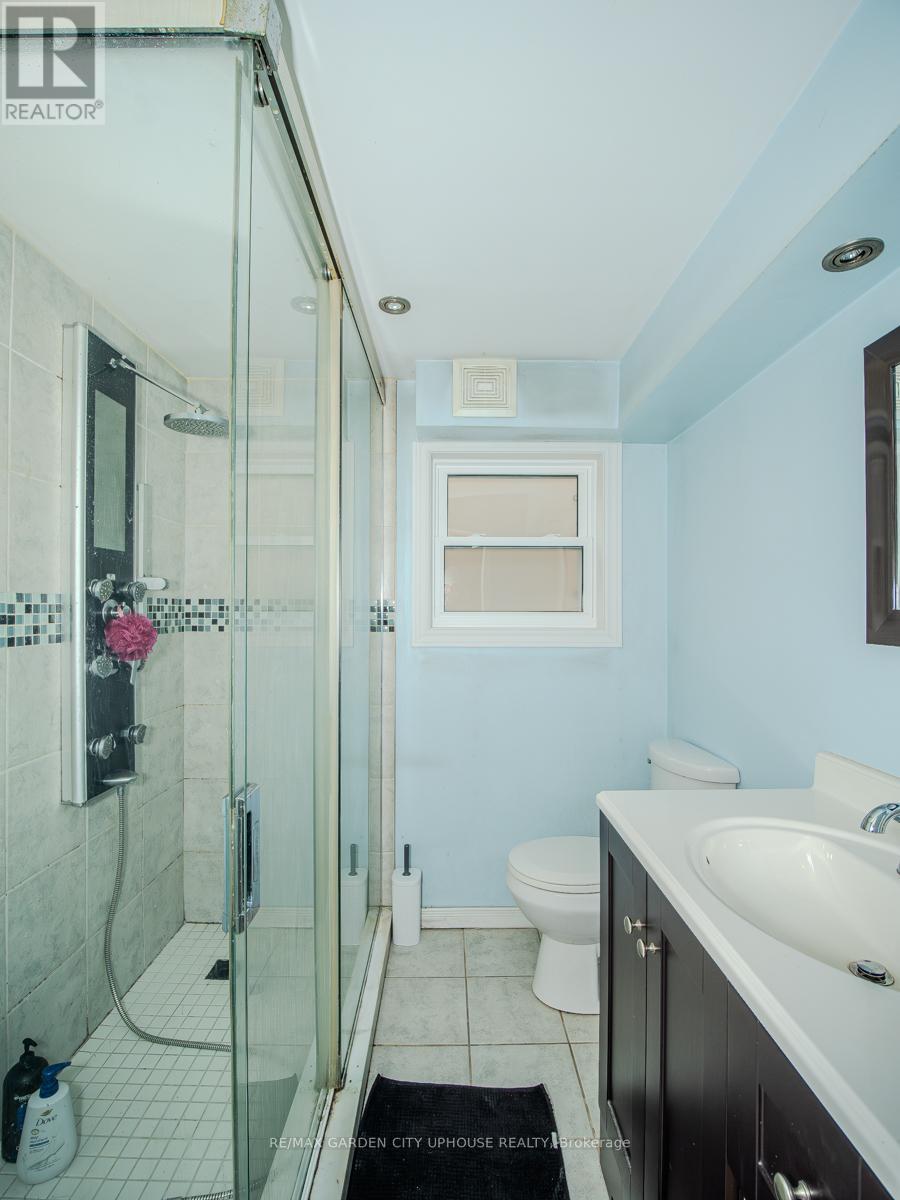7722 Ronnie Crescent Niagara Falls, Ontario L2G 7M2
4 Bedroom
2 Bathroom
Fireplace
Inground Pool
Central Air Conditioning
Forced Air
$619,000
Are you looking for an updated family home to enjoy your own backyard oasis with an in-ground pool? This 3+1 bedroom home is perfectly designed with in law capability and basement walk out. Many updates throughout the home including new windows, california shutters throughout, updated bathrooms including a large jacuzzi tub. The downstairs rec room with the gas fireplace was just redone, freshly painted and brand new electrical panel. The in-ground pool has a newer pump and filter, and a new liner was installed in 2024. The home is conveniently located on a quiet crescent just minutes from the QEW, Costco, Walmart, and tons of other amenities. (id:56248)
Open House
This property has open houses!
February
23
Sunday
Starts at:
1:00 pm
Ends at:3:00 pm
Property Details
| MLS® Number | X11942355 |
| Property Type | Single Family |
| Community Name | 221 - Marineland |
| Equipment Type | Water Heater |
| Parking Space Total | 2 |
| Pool Type | Inground Pool |
| Rental Equipment Type | Water Heater |
Building
| Bathroom Total | 2 |
| Bedrooms Above Ground | 4 |
| Bedrooms Total | 4 |
| Amenities | Fireplace(s) |
| Basement Development | Partially Finished |
| Basement Features | Walk-up |
| Basement Type | N/a (partially Finished) |
| Construction Style Attachment | Detached |
| Construction Style Split Level | Backsplit |
| Cooling Type | Central Air Conditioning |
| Exterior Finish | Vinyl Siding |
| Fireplace Present | Yes |
| Fireplace Total | 1 |
| Foundation Type | Poured Concrete |
| Heating Fuel | Natural Gas |
| Heating Type | Forced Air |
| Type | House |
| Utility Water | Municipal Water |
Land
| Acreage | No |
| Sewer | Sanitary Sewer |
| Size Depth | 100 Ft |
| Size Frontage | 50 Ft |
| Size Irregular | 50 X 100 Ft |
| Size Total Text | 50 X 100 Ft |
| Zoning Description | R2 |
Rooms
| Level | Type | Length | Width | Dimensions |
|---|---|---|---|---|
| Basement | Family Room | 6.25 m | 4.57 m | 6.25 m x 4.57 m |
| Basement | Bathroom | 2.74 m | 2.44 m | 2.74 m x 2.44 m |
| Basement | Bedroom 4 | 4.27 m | 4.27 m | 4.27 m x 4.27 m |
| Main Level | Bedroom | 3.96 m | 5.18 m | 3.96 m x 5.18 m |
| Main Level | Bedroom 2 | 3.96 m | 3.66 m | 3.96 m x 3.66 m |
| Main Level | Bedroom 3 | 3.81 m | 2.9 m | 3.81 m x 2.9 m |
| Main Level | Bathroom | 3.66 m | 1.68 m | 3.66 m x 1.68 m |
| Main Level | Kitchen | 5.49 m | 3.81 m | 5.49 m x 3.81 m |
| Main Level | Dining Room | 3.35 m | 3.35 m | 3.35 m x 3.35 m |
| Main Level | Living Room | 6.25 m | 3.96 m | 6.25 m x 3.96 m |





























