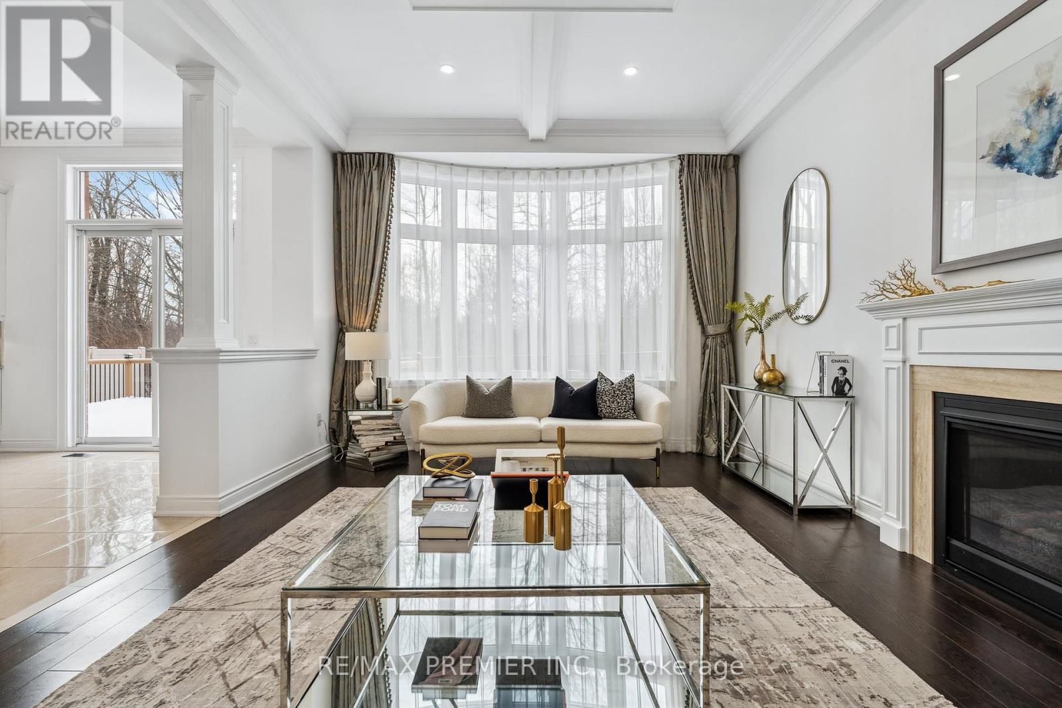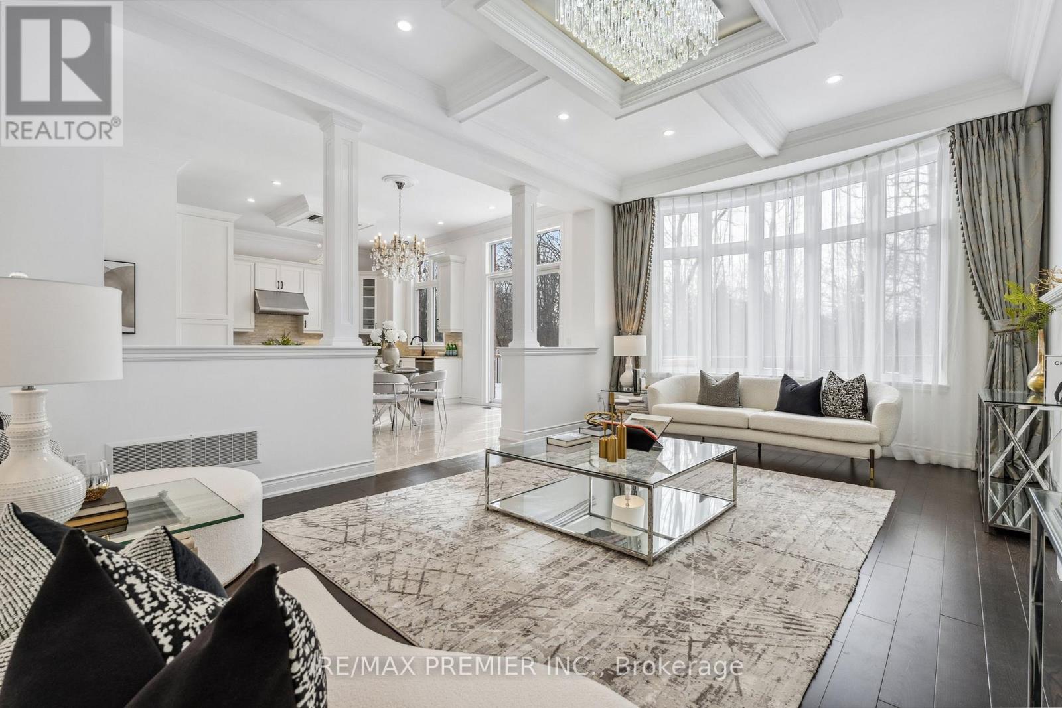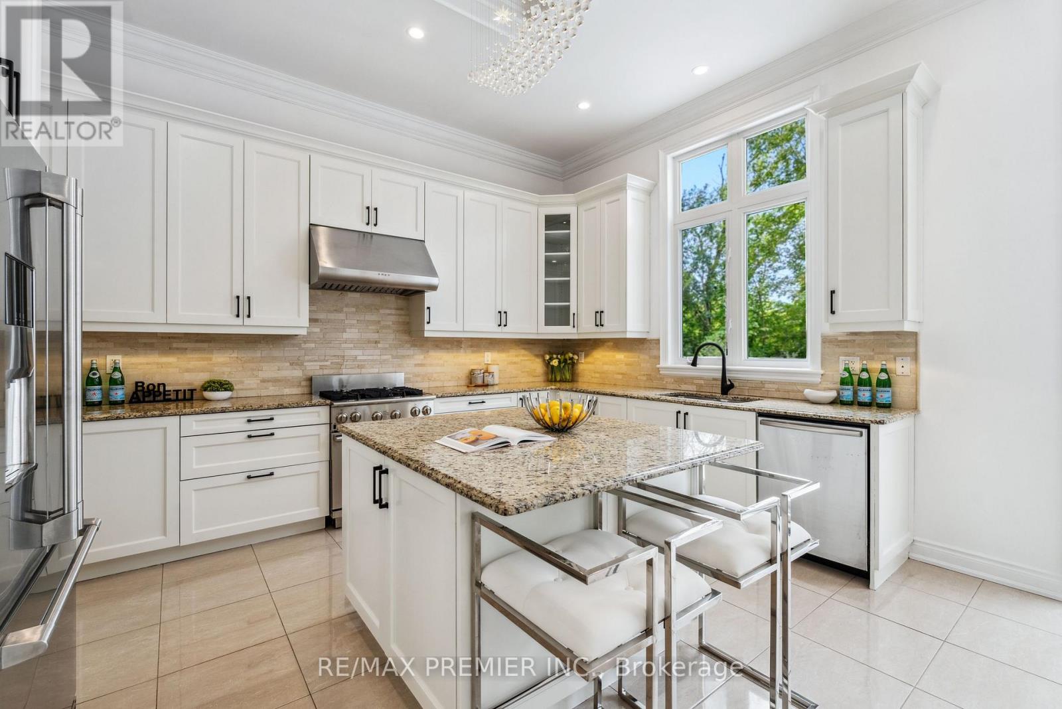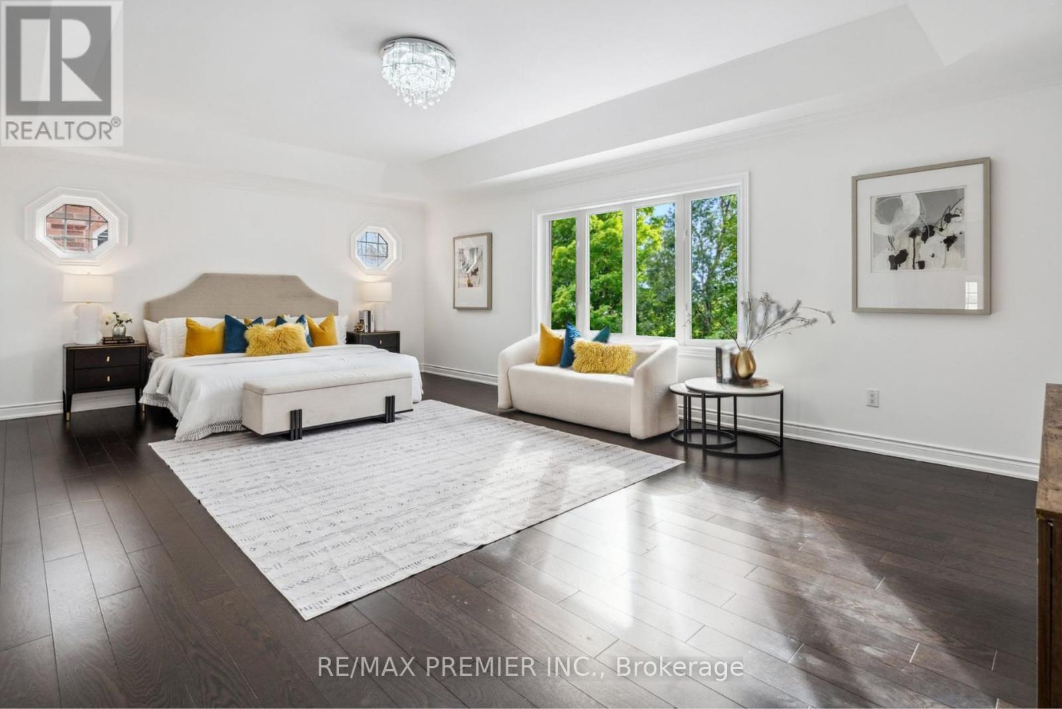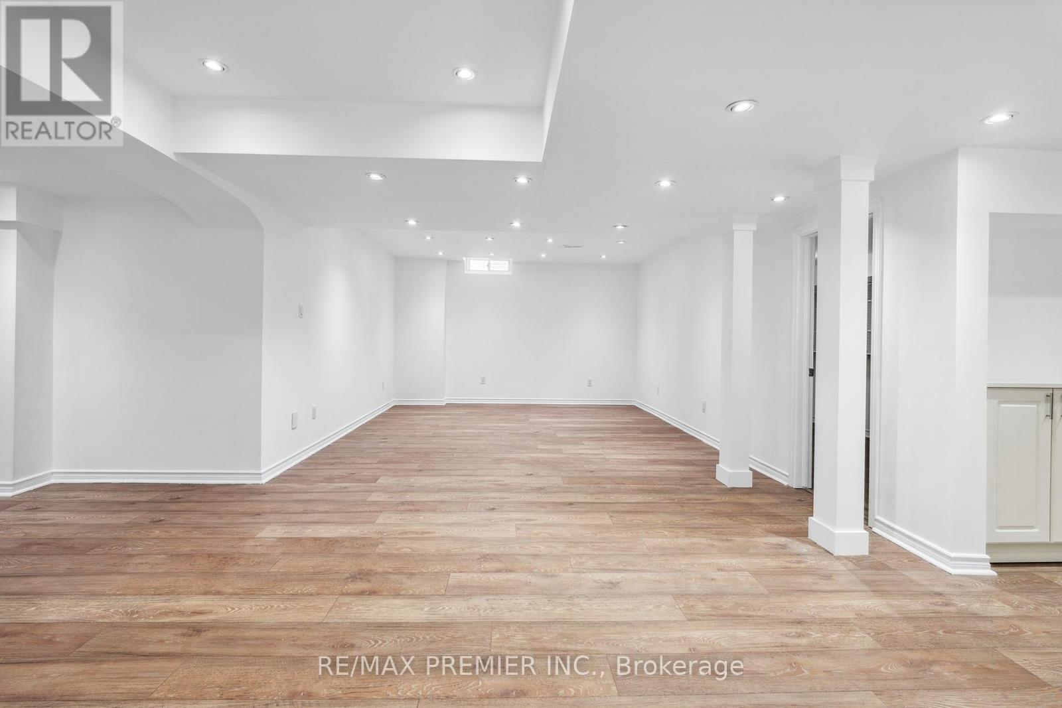6 Bedroom
5 Bathroom
Fireplace
Central Air Conditioning
Forced Air
Landscaped
$2,799,888
O-P-E-N--H-O-U-S-E Saturday, March 29th & Sunday, March 30th between 2:00pm-4:00pm***Spectacular Luxury Home On A Premium 50Ft Lot Backing To Conservation in E-N-C-L-A-V-E Of Upper Thornhill Estates***Quiet Crescent Surrounded By Pond & Trails- Walk To Nature Trails/Ponds/Schools/Parks. Inviting Foyer With Upgraded Double Entry Doors Leads To An Expansive Open Concept Roomy & Functional Layout. Approx. 5,600+ Sq Ft Luxury Living Space Inc. Finished Basement. Large Chef's Dream Kitchen With Upgraded Cabinets, Centre Island, Granite Countertops, Backsplash, W/I Pantry, Servery, Light Valance. Cathedral/Coffered/Waffle Ceilings, Smooth Ceilings With Custom Crown Moldings, Hardwood Floors, Pot Lights, Crystal Chandeliers, Custom Window Coverings. Living Areas of the Home are Spacious & Filled with Natural Light, Large Windows that offer Breathtaking Views. Main Floor Office, Second Floor Loft. Primary Retreat With Spa Like 5-Pc Ensuite & Balcony Overlooking Ravine. Finished Basement Family Enjoyment Or Entertainment & Features Home Theatre, Wet Bar, Extra Bedroom, Open Concept Living Room, Custom Built-Ins & 3-Pc Bath! Huge Mudroom With Direct Access To The Garage. Interlocked Stone Driveway & 7-Car Parking! Exterior Pot Lights, Landscape Front & Cedar Deck At The Backyard. Facade is Constructed with High-Quality Stone & Stucco, Giving it a Sophisticated & Timeless Appeal. Located Near Many Parks & One Of The Largest Walking Trail Systems in Vaughan. Minutes Away From Shopping, Transit, GO Train, Golf Courses, and Hwys. Super Location - Zoned For Best Top High Rated Schools - St. Theresa H.S & H. Carnegie P.S., Many Extras, See For Yourself. You Will Not Be Disappointed 10+++ EXTRAS S/S Appliances: Fridge, Stove, Hood Fan, B/I Dishwasher. Washer & Dryer. Electrical light fixtures, Window Coverings, B/I Speakers, Central Vacuum, Garage Door Openers+ Remote, Alarm System (id:56248)
Property Details
|
MLS® Number
|
N11999066 |
|
Property Type
|
Single Family |
|
Neigbourhood
|
Upper Thornhill Estates |
|
Community Name
|
Patterson |
|
Amenities Near By
|
Hospital |
|
Community Features
|
Community Centre |
|
Features
|
Ravine, Conservation/green Belt, Carpet Free |
|
Parking Space Total
|
7 |
Building
|
Bathroom Total
|
5 |
|
Bedrooms Above Ground
|
4 |
|
Bedrooms Below Ground
|
2 |
|
Bedrooms Total
|
6 |
|
Amenities
|
Fireplace(s) |
|
Appliances
|
Central Vacuum, Alarm System, Dishwasher, Dryer, Garage Door Opener, Hood Fan, Stove, Washer, Window Coverings, Refrigerator |
|
Basement Development
|
Finished |
|
Basement Type
|
N/a (finished) |
|
Construction Style Attachment
|
Detached |
|
Cooling Type
|
Central Air Conditioning |
|
Exterior Finish
|
Brick, Stone |
|
Fireplace Present
|
Yes |
|
Foundation Type
|
Concrete |
|
Half Bath Total
|
1 |
|
Heating Fuel
|
Natural Gas |
|
Heating Type
|
Forced Air |
|
Stories Total
|
2 |
|
Type
|
House |
|
Utility Water
|
Municipal Water |
Parking
Land
|
Acreage
|
No |
|
Fence Type
|
Fenced Yard |
|
Land Amenities
|
Hospital |
|
Landscape Features
|
Landscaped |
|
Sewer
|
Sanitary Sewer |
|
Size Depth
|
113 Ft |
|
Size Frontage
|
50 Ft ,3 In |
|
Size Irregular
|
50.29 X 113 Ft ; E-n-c-l-a-v-e With Ravine Lot |
|
Size Total Text
|
50.29 X 113 Ft ; E-n-c-l-a-v-e With Ravine Lot |
|
Zoning Description
|
Top Best High Rated Schools |
https://www.realtor.ca/real-estate/27977285/76-heintzman-crescent-vaughan-patterson-patterson




